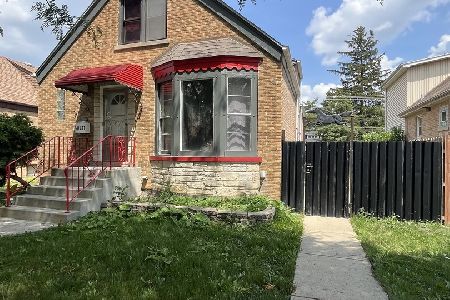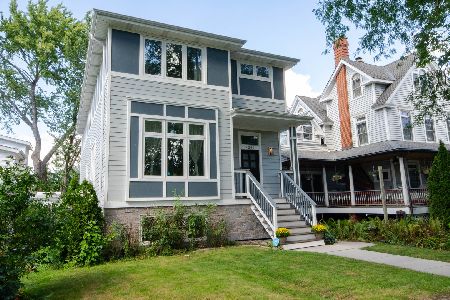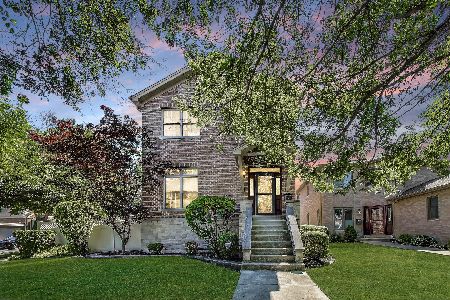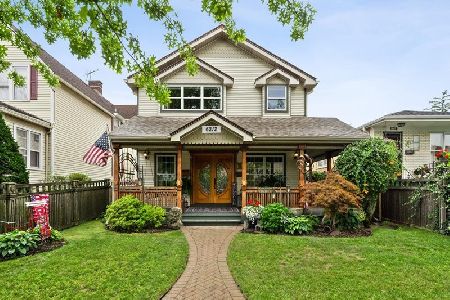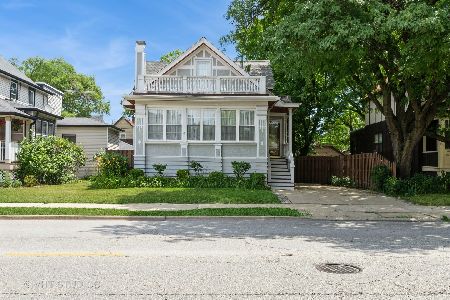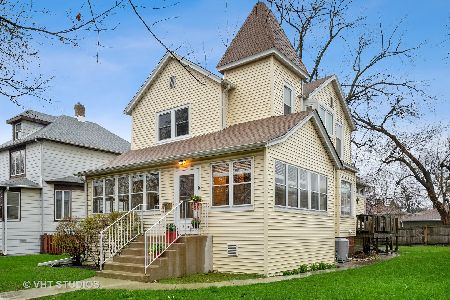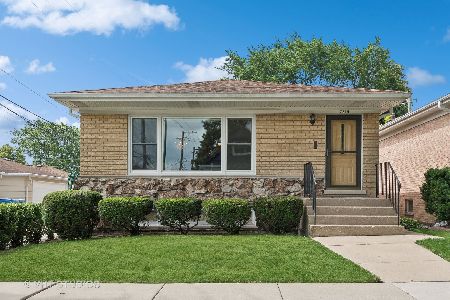7204 Myrtle Avenue, Norwood Park, Chicago, Illinois 60631
$420,000
|
For Sale
|
|
| Status: | New |
| Sqft: | 1,856 |
| Cost/Sqft: | $226 |
| Beds: | 3 |
| Baths: | 2 |
| Year Built: | 1954 |
| Property Taxes: | $5,914 |
| Days On Market: | 5 |
| Lot Size: | 0,00 |
Description
Solid Brick Raised Ranch with 3-Car Detached Garage, Finished Basement with an exit to the outside, Enclosed Porch, and Possible 4th Bedroom in Norwood Park. Set on a quiet, tree-lined street in sought-after Norwood Park, this solid brick raised ranch offers 3 bedrooms, 2 full baths, and a rare 3-car garage along with flexible living space inside and out. The main level features a bright living room with hardwood floors, a spacious kitchen with room for dining, and an enclosed porch overlooking the backyard. The partially finished basement expands the home with a large recreation room, laundry, and a versatile bonus room-perfect as an office or potential 4th bedroom. Even with the oversized garage, the backyard still offers plenty of green space for gardening, play, or entertaining. Central heat and AC provide year-round comfort. This location is unbeatable-close to top-rated schools, parks, Resurrection High School, Metra and CTA, easy highway access, and local-favorite shops, restaurants, and bars. A well-kept home in a prime neighborhood-ready for your personal touch. Don't forget to check out the provided 3D virtual tour and floor plans for a complete look at everything this home has to offer.
Property Specifics
| Single Family | |
| — | |
| — | |
| 1954 | |
| — | |
| — | |
| No | |
| — |
| Cook | |
| — | |
| — / Not Applicable | |
| — | |
| — | |
| — | |
| 12472833 | |
| 12012130590000 |
Nearby Schools
| NAME: | DISTRICT: | DISTANCE: | |
|---|---|---|---|
|
Grade School
Edison Park Elementary School |
299 | — | |
|
High School
Taft High School |
299 | Not in DB | |
Property History
| DATE: | EVENT: | PRICE: | SOURCE: |
|---|---|---|---|
| 16 Sep, 2025 | Listed for sale | $420,000 | MRED MLS |
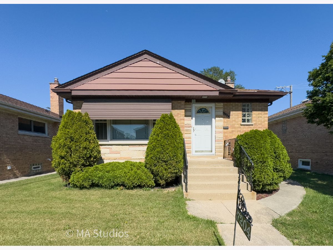
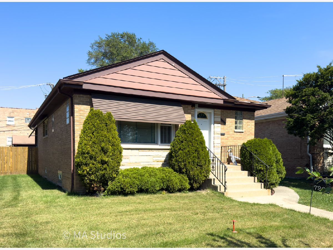
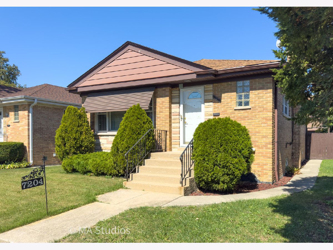
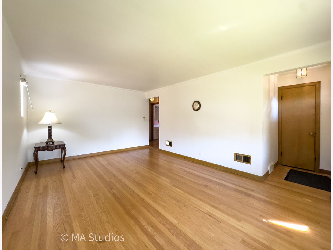
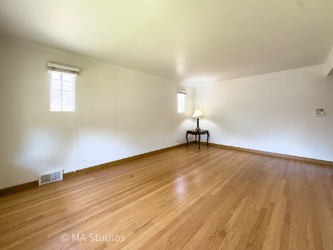
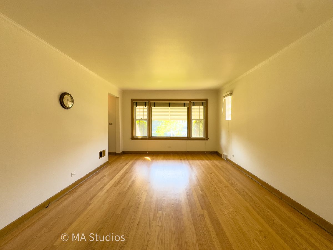
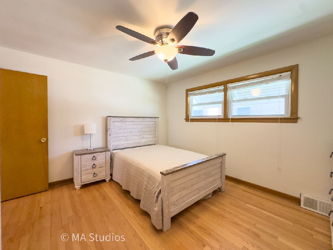
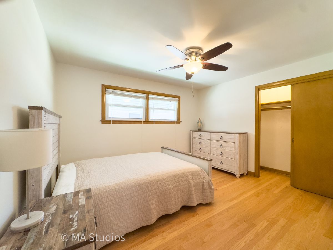
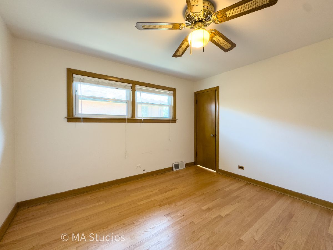
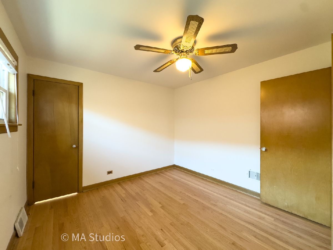
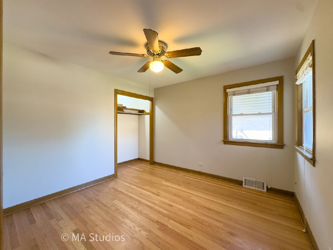
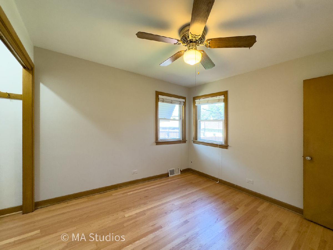
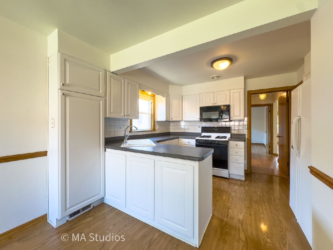
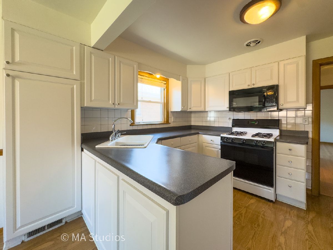
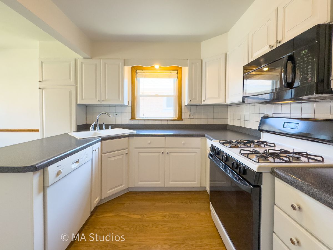
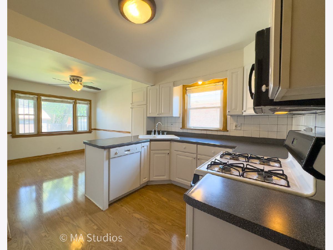
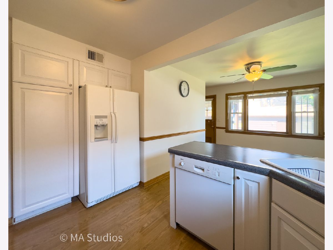
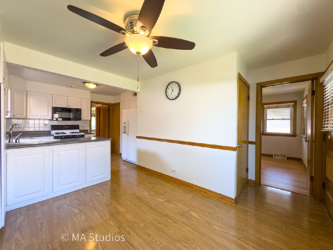
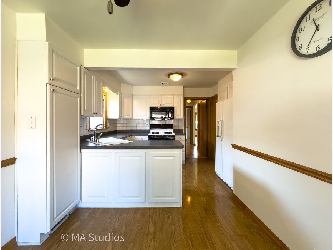
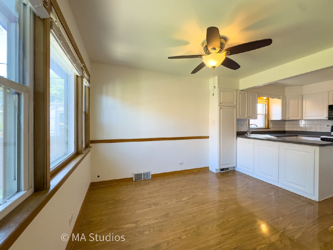
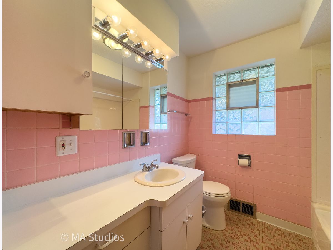
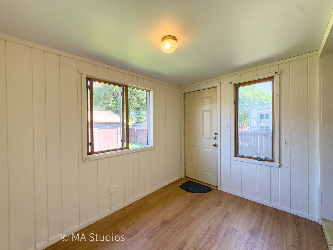
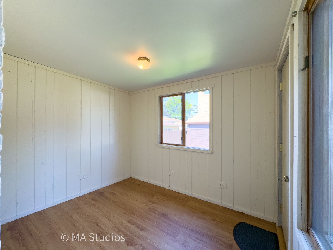
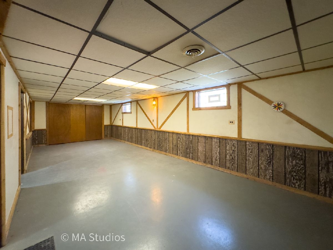
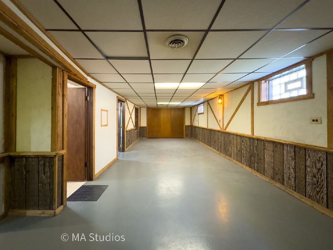
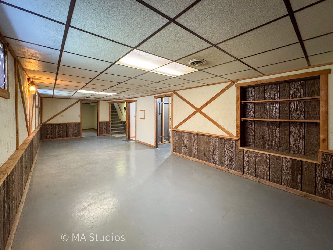
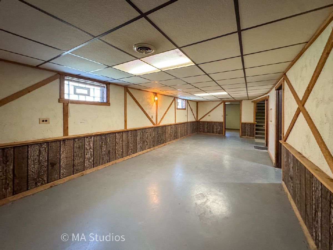
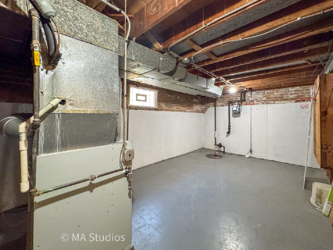
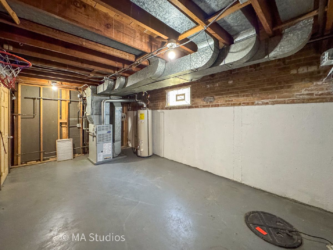
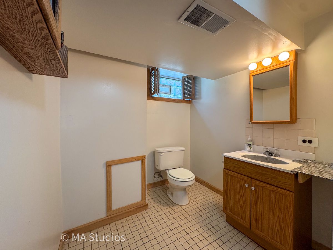
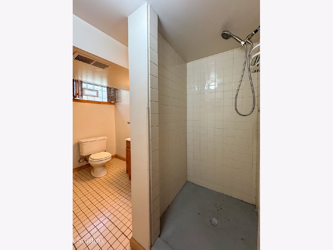
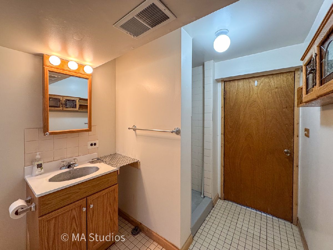
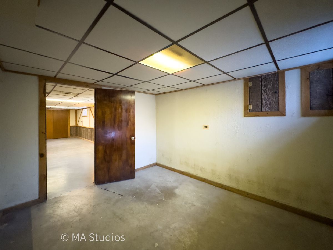
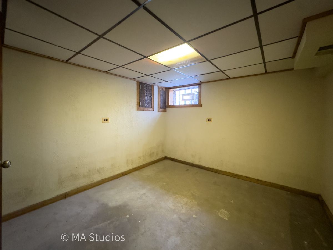
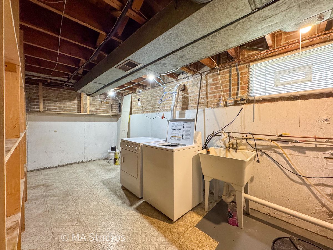
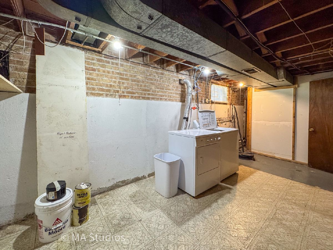
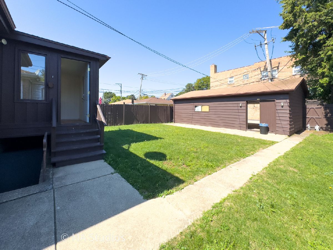
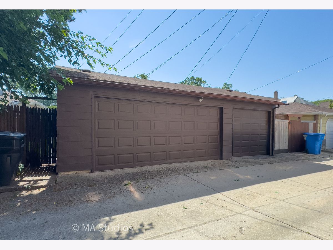
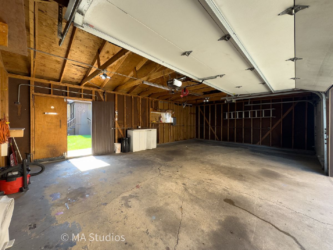
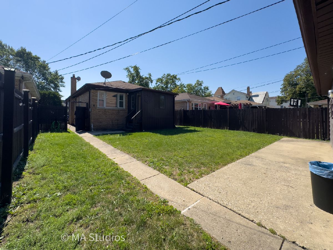
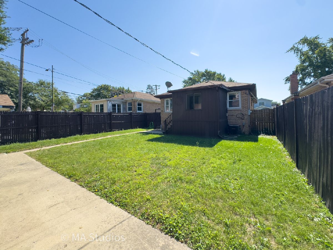
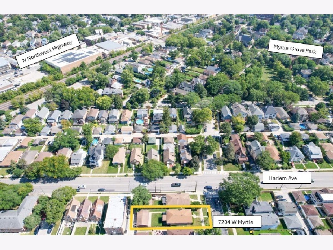
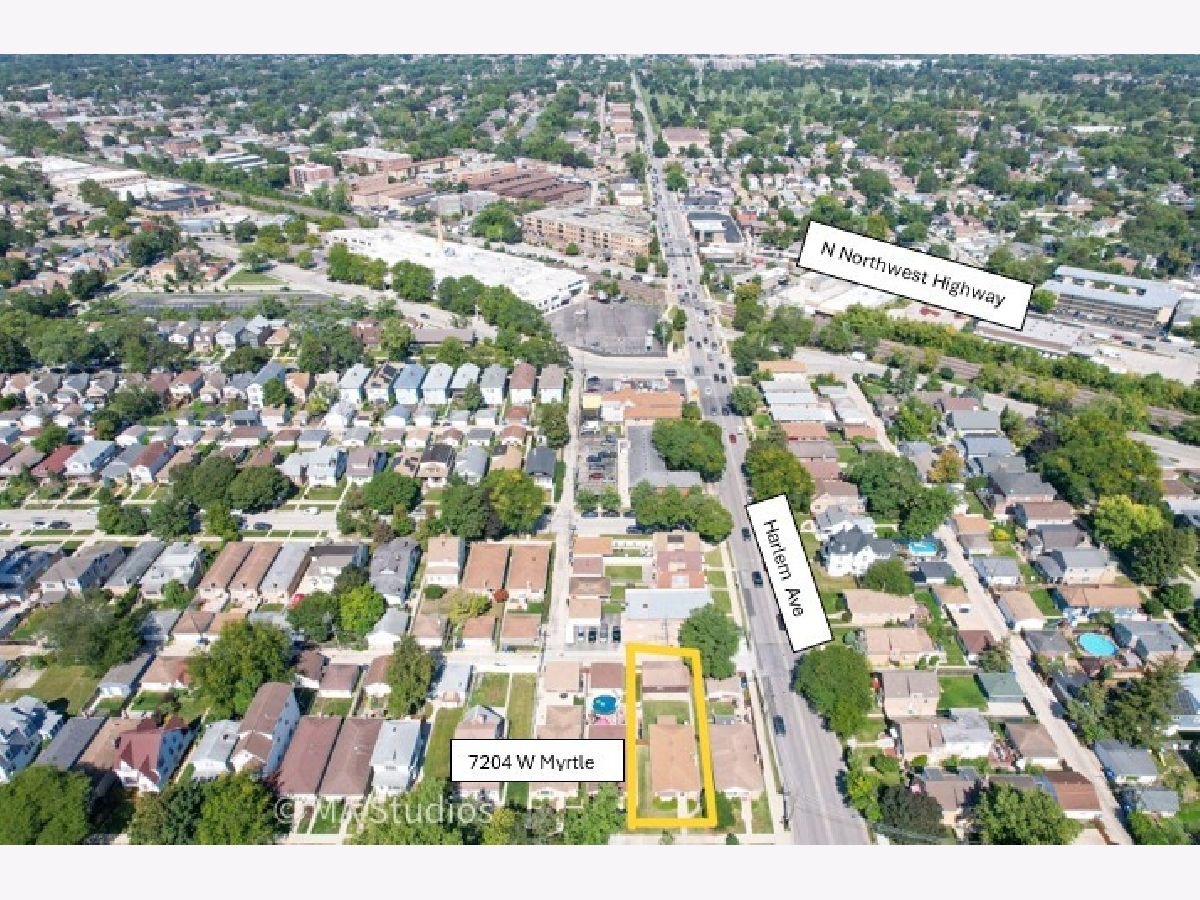
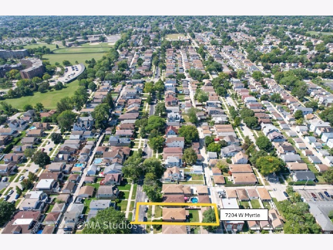
Room Specifics
Total Bedrooms: 3
Bedrooms Above Ground: 3
Bedrooms Below Ground: 0
Dimensions: —
Floor Type: —
Dimensions: —
Floor Type: —
Full Bathrooms: 2
Bathroom Amenities: —
Bathroom in Basement: 1
Rooms: —
Basement Description: —
Other Specifics
| 3 | |
| — | |
| — | |
| — | |
| — | |
| 4687 | |
| — | |
| — | |
| — | |
| — | |
| Not in DB | |
| — | |
| — | |
| — | |
| — |
Tax History
| Year | Property Taxes |
|---|---|
| 2025 | $5,914 |
Contact Agent
Nearby Similar Homes
Nearby Sold Comparables
Contact Agent
Listing Provided By
arhome realty

