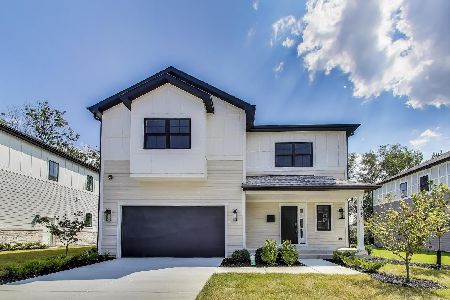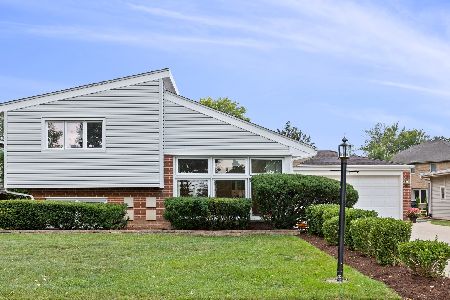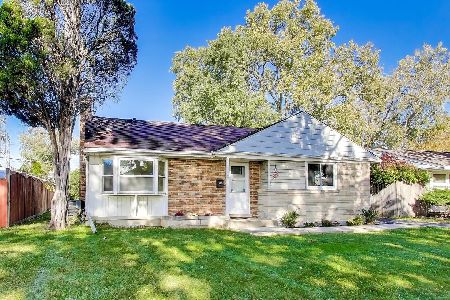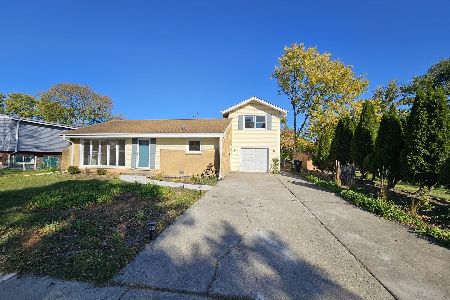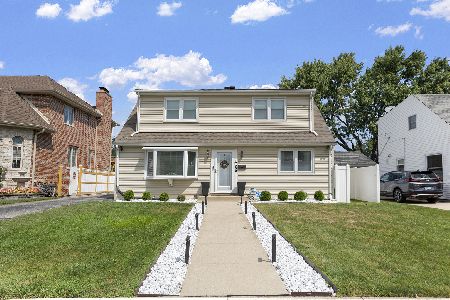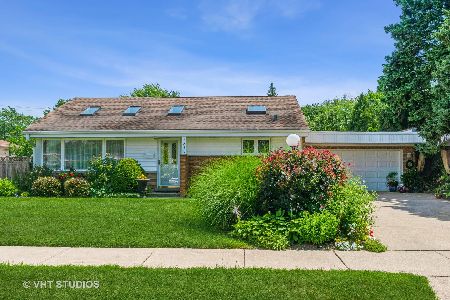7302 Ponto Court, Morton Grove, Illinois 60053
$1,199,000
|
For Sale
|
|
| Status: | Contingent |
| Sqft: | 4,000 |
| Cost/Sqft: | $300 |
| Beds: | 4 |
| Baths: | 5 |
| Year Built: | 2025 |
| Property Taxes: | $0 |
| Days On Market: | 60 |
| Lot Size: | 0,00 |
Description
Stunning Luxury 5 Bedroom, 4 1/2-Bathroom New Construction Home. Experience over 4,000 sq ft of thoughtfully designed living space in this beautiful new construction home. The main level features an open floor plan, a Chef's kitchen with Thermador appliances, a waterfall-edge island, and custom cabinetry, flowing seamlessly into a spacious Family Room and outdoor patio-perfect for entertaining. A Dining Room with coffered ceilings and white oak hardwood floors adds elegance throughout. The finished basement includes a bedroom, full bath, and versatile space for a rec room, gym, or studio. A Mud Room with sink and tons of cabinetry connects to the attached two-car garage with space to park two additional cars on driveway. Upstairs, find four large bedrooms and three full bathrooms, including TWO en-suites. The primary suite offers dual walk-in closets, a soaking tub, glass-enclosed shower, and bidet-ready outlets. Second floor Laundry. So much more. **LAID-BACK HOA** **This HOA is designed for simplicity and peace of mind. It covers landscaping, the electric bill for lanterns on the property, and common area insurance. These are single-family homes with only the most MINIMAL HOA RULES AND REGULATIONS, creating a relaxed and homeowner-friendly environment. Because the HOA's responsibilities are so limited, we do not anticipate substantial increases in dues over time** Easy access location: 7 minute drive to Metra stop, 8 minute drive to Edens expressway. Walk to parks and forest preserve; easy drive to shops, restaurants and more. Available now!
Property Specifics
| Single Family | |
| — | |
| — | |
| 2025 | |
| — | |
| PRIMROSE COTTAGE NORTH | |
| No | |
| — |
| Cook | |
| — | |
| 50 / Monthly | |
| — | |
| — | |
| — | |
| 12480836 | |
| 09132190470000 |
Nearby Schools
| NAME: | DISTRICT: | DISTANCE: | |
|---|---|---|---|
|
Grade School
Melzer School |
63 | — | |
|
Middle School
Gemini Junior High School |
63 | Not in DB | |
|
High School
Maine East High School |
207 | Not in DB | |
Property History
| DATE: | EVENT: | PRICE: | SOURCE: |
|---|---|---|---|
| 17 Oct, 2025 | Under contract | $1,199,000 | MRED MLS |
| 25 Sep, 2025 | Listed for sale | $1,199,000 | MRED MLS |
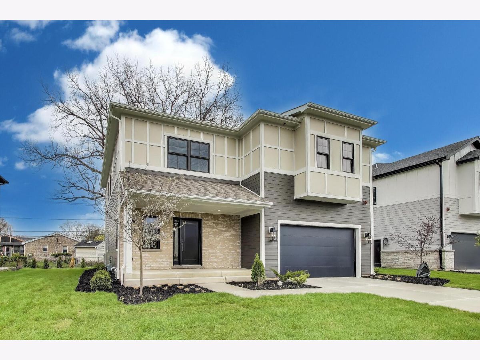
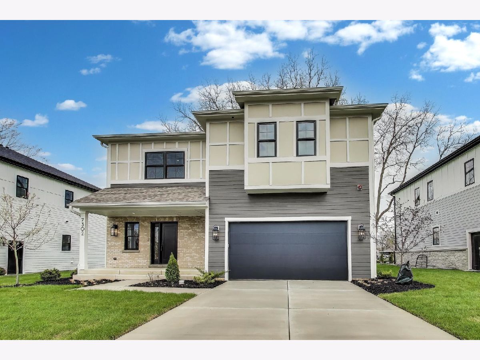
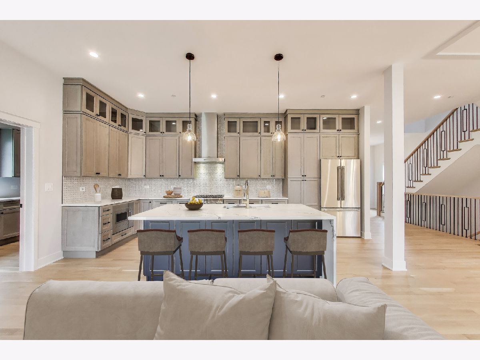
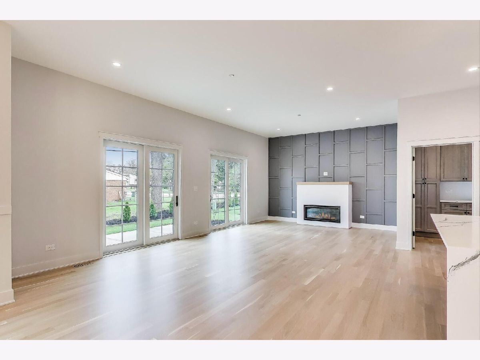
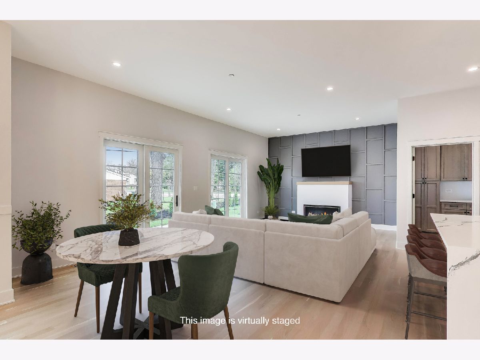
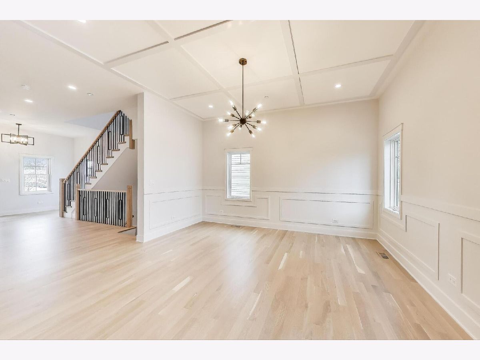
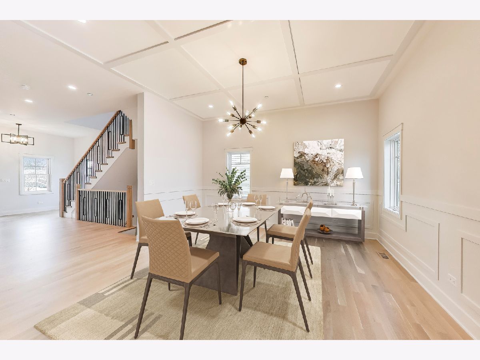
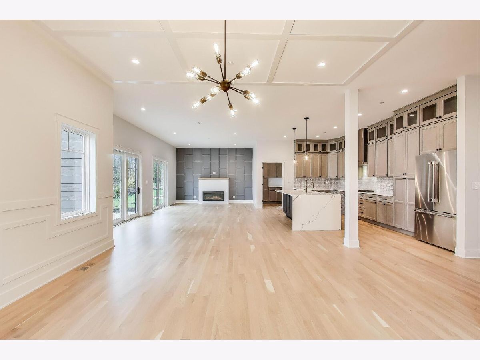
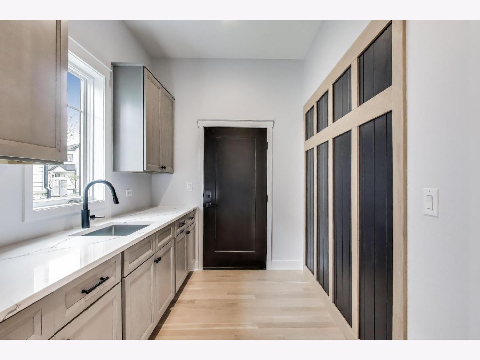
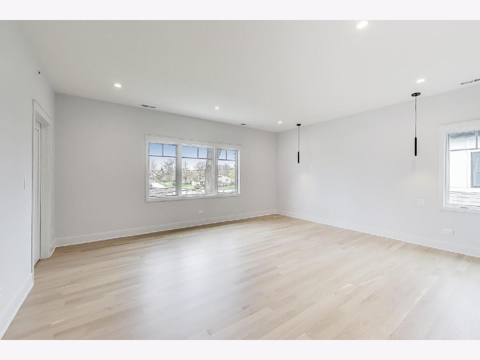
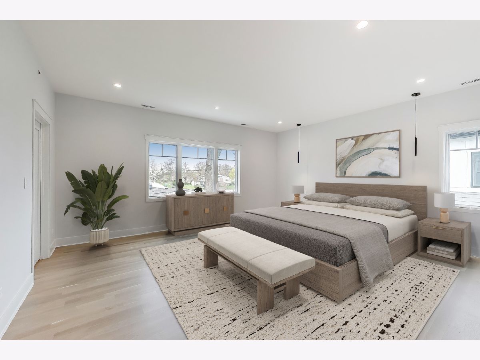
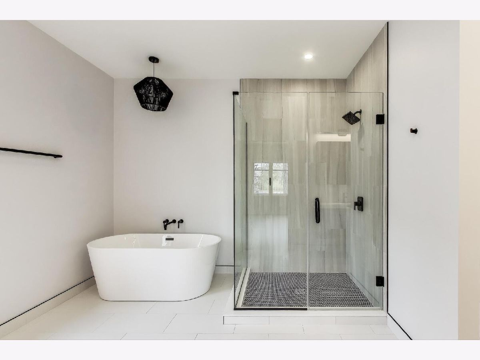
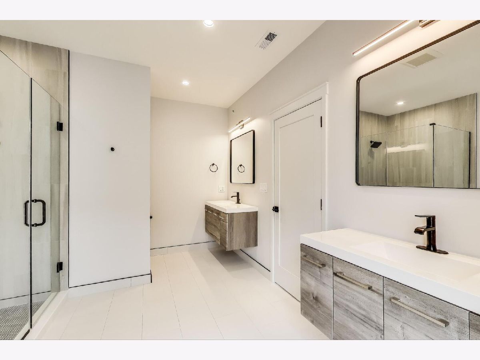
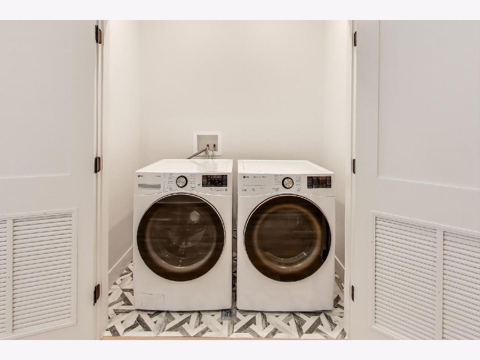
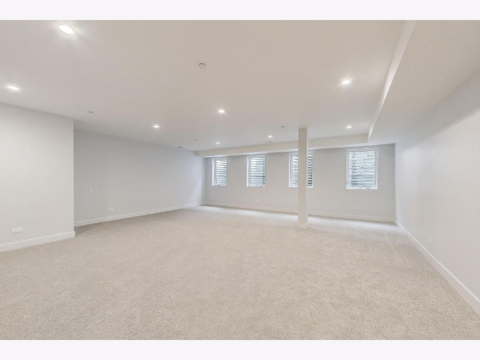
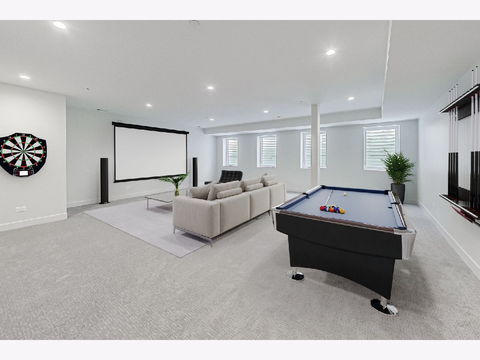
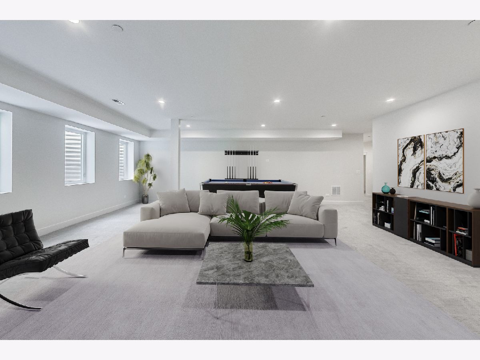
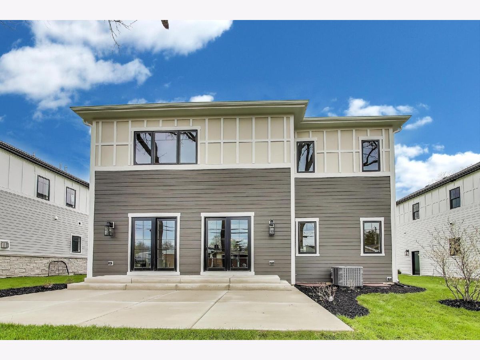
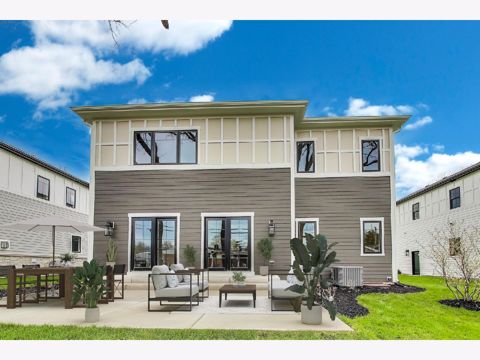
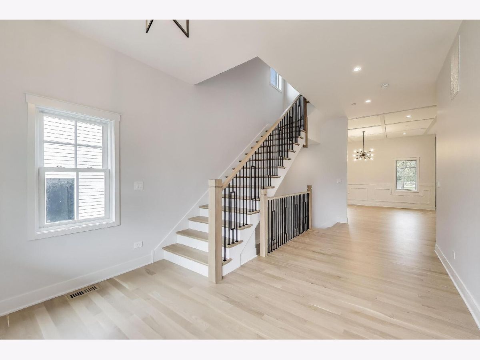
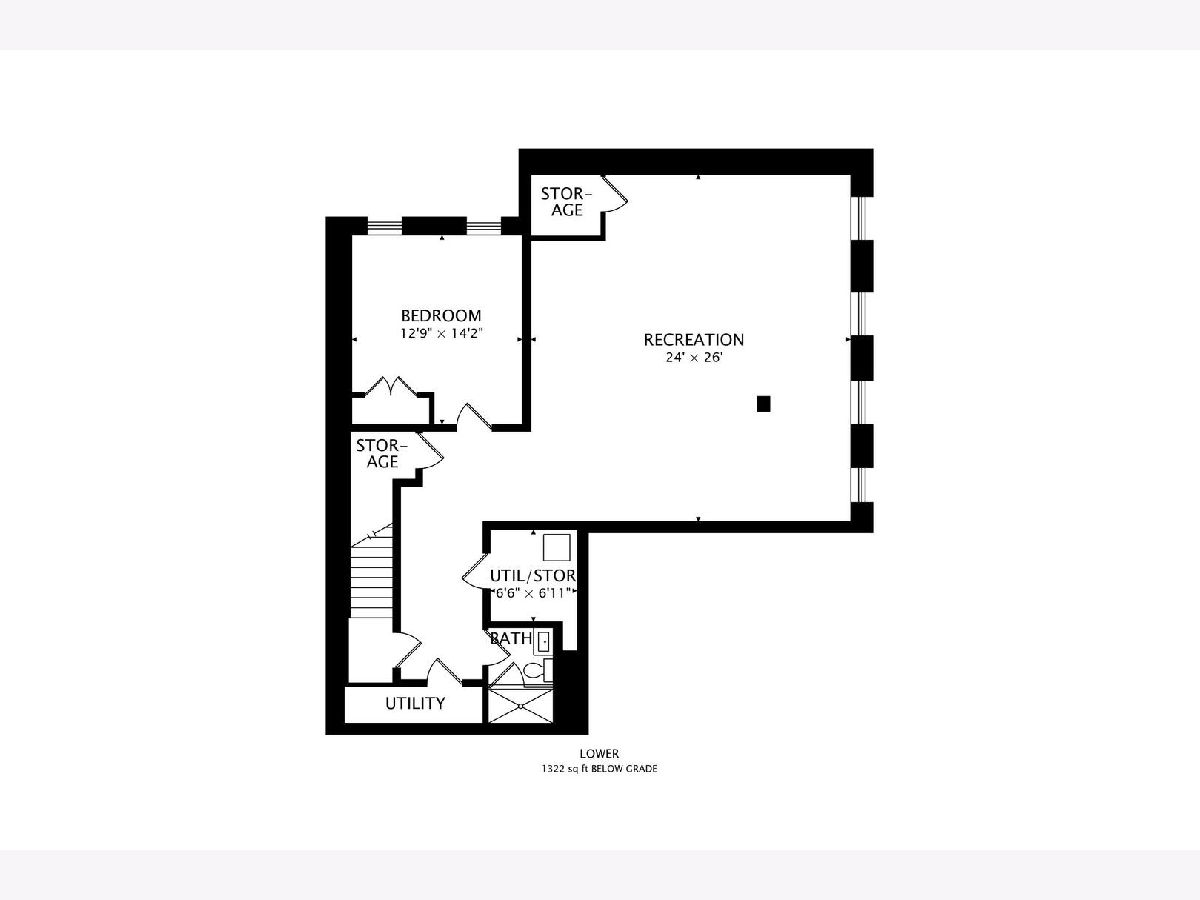
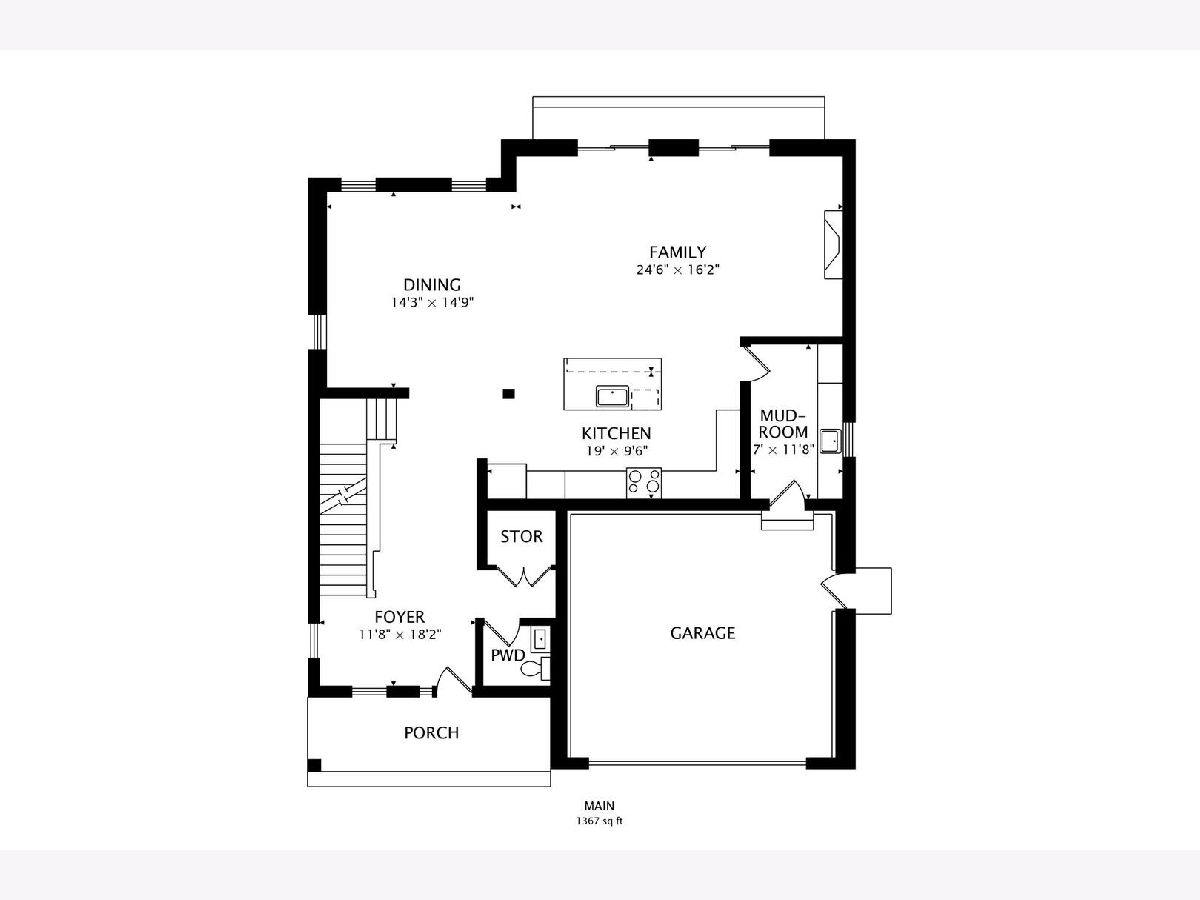
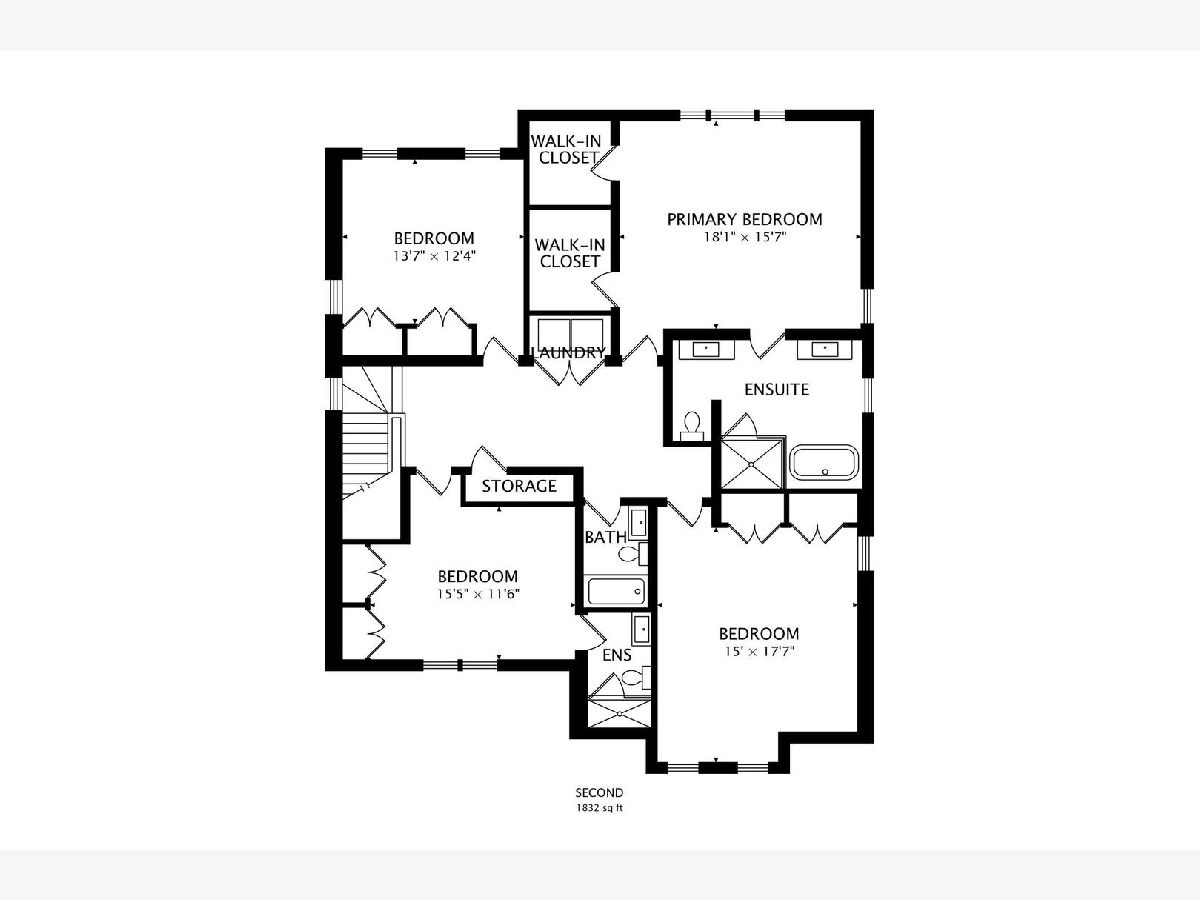
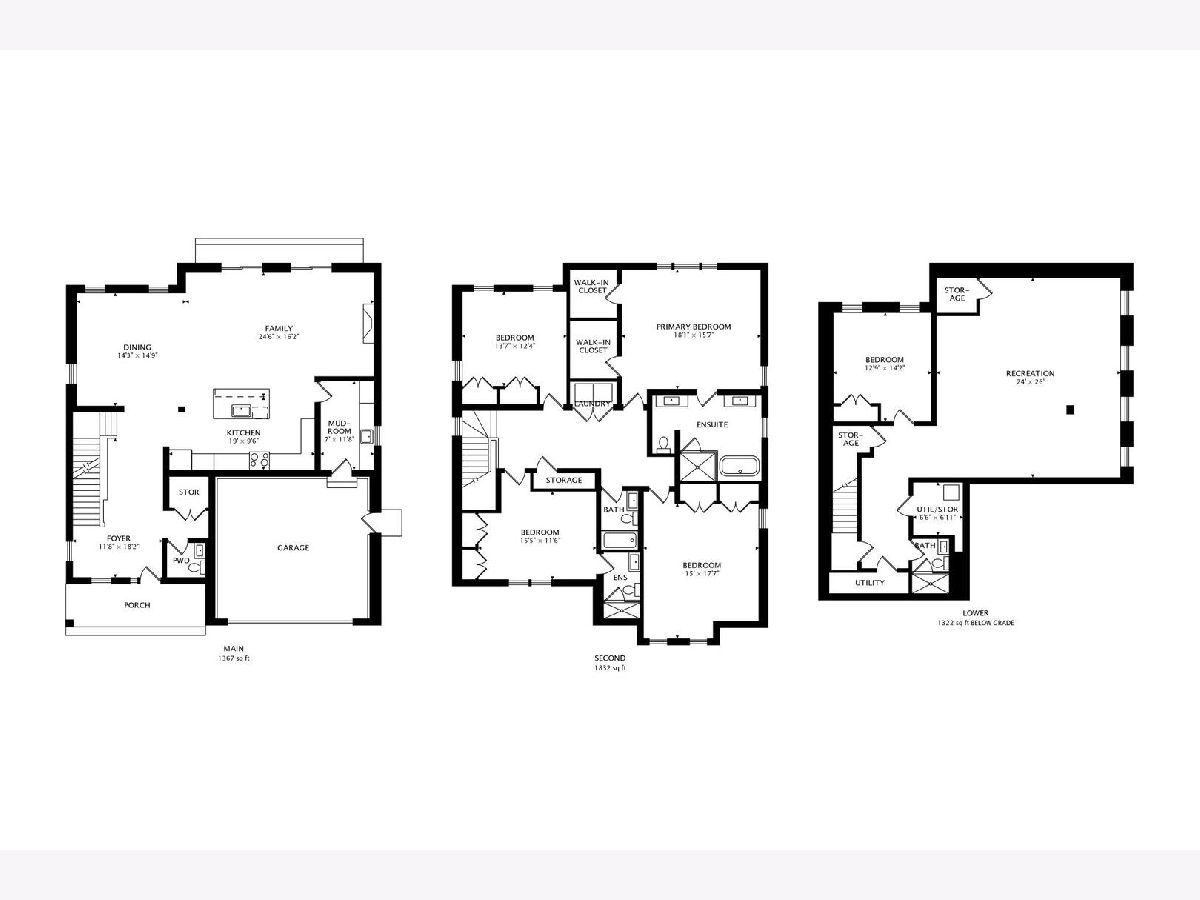
Room Specifics
Total Bedrooms: 5
Bedrooms Above Ground: 4
Bedrooms Below Ground: 1
Dimensions: —
Floor Type: —
Dimensions: —
Floor Type: —
Dimensions: —
Floor Type: —
Dimensions: —
Floor Type: —
Full Bathrooms: 5
Bathroom Amenities: Separate Shower,Double Sink,Soaking Tub
Bathroom in Basement: 1
Rooms: —
Basement Description: —
Other Specifics
| 2 | |
| — | |
| — | |
| — | |
| — | |
| 71 X 104 X 71 X 106 | |
| Pull Down Stair | |
| — | |
| — | |
| — | |
| Not in DB | |
| — | |
| — | |
| — | |
| — |
Tax History
| Year | Property Taxes |
|---|
Contact Agent
Nearby Similar Homes
Nearby Sold Comparables
Contact Agent
Listing Provided By
@properties Christie's International Real Estate

