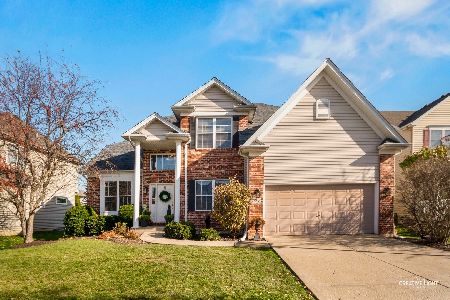731 Lake Ridge Drive, South Elgin, Illinois 60177
$559,000
|
For Sale
|
|
| Status: | Pending |
| Sqft: | 2,579 |
| Cost/Sqft: | $217 |
| Beds: | 4 |
| Baths: | 4 |
| Year Built: | 2002 |
| Property Taxes: | $12,488 |
| Days On Market: | 113 |
| Lot Size: | 0,19 |
Description
Located in the highly desirable Thornwood Pool Community and within the acclaimed St. Charles School District, this stunning 5-bedroom, 3.5-bath, 2.5 Garage home is the perfect blend of comfort, style, and modern living! Step into a bright two-story foyer showcasing elegant arched doorways and 9-ft ceilings throughout. The gourmet kitchen offers granite countertops, stainless steel appliances, a center island, and hardwood floors, opening to the inviting family room with a cozy fireplace. A private first-floor office and bonus room provide flexible space for work or play. The luxurious primary suite features vaulted ceilings, a soaking tub, dual sinks, and a spacious walk-in closet. The finished basement offers an additional living area-ideal for guests or an in-law suite-with a bedroom, heated bath floor, recreation room, bar, and ample storage. Enjoy outdoor living in the beautifully landscaped yard, just one block from the lake, clubhouse, pool, tennis courts, and park. Major updates include furnace and A/C (2022), roof & garage door (2018), garage door opener (2021), driveway (2021), and refreshed landscaping (2025). This home truly has it all!
Property Specifics
| Single Family | |
| — | |
| — | |
| 2002 | |
| — | |
| — | |
| No | |
| 0.19 |
| Kane | |
| Thornwood | |
| 163 / Quarterly | |
| — | |
| — | |
| — | |
| 12510765 | |
| 0905404006 |
Nearby Schools
| NAME: | DISTRICT: | DISTANCE: | |
|---|---|---|---|
|
Grade School
Corron Elementary School |
303 | — | |
|
Middle School
Wredling Middle School |
303 | Not in DB | |
|
High School
St Charles North High School |
303 | Not in DB | |
Property History
| DATE: | EVENT: | PRICE: | SOURCE: |
|---|---|---|---|
| 21 Jun, 2021 | Sold | $379,900 | MRED MLS |
| 31 Mar, 2021 | Under contract | $379,900 | MRED MLS |
| 31 Mar, 2021 | Listed for sale | $379,900 | MRED MLS |
| 21 Sep, 2022 | Sold | $458,000 | MRED MLS |
| 24 Aug, 2022 | Under contract | $459,900 | MRED MLS |
| — | Last price change | $474,900 | MRED MLS |
| 19 Aug, 2022 | Listed for sale | $474,900 | MRED MLS |
| 6 Jan, 2026 | Under contract | $559,000 | MRED MLS |
| 7 Nov, 2025 | Listed for sale | $559,000 | MRED MLS |
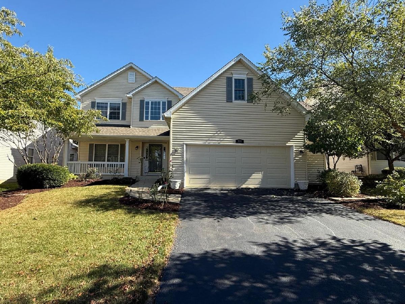
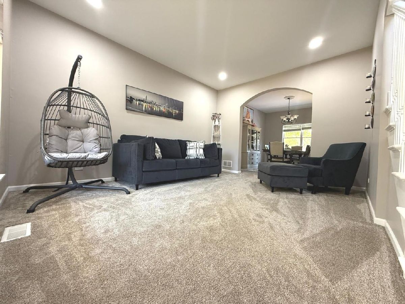
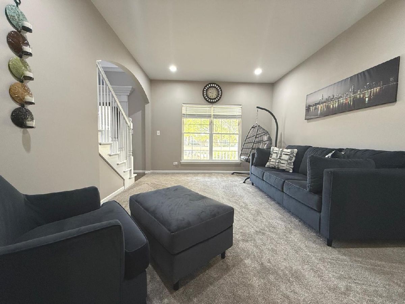
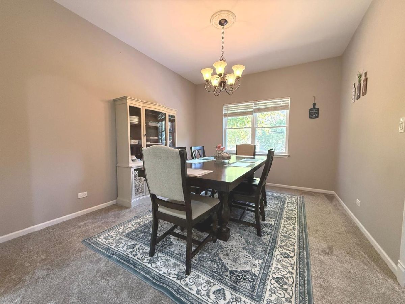
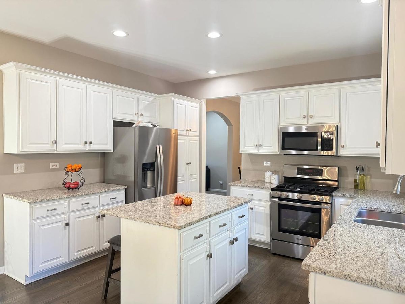
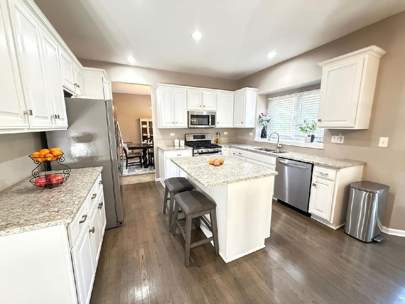
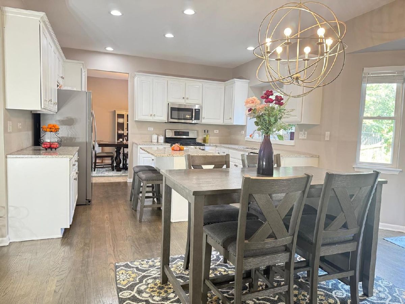
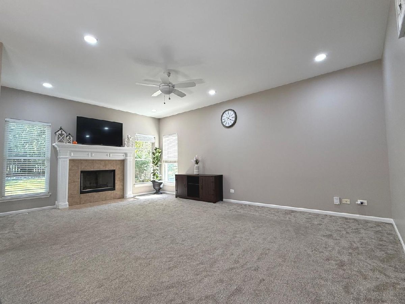
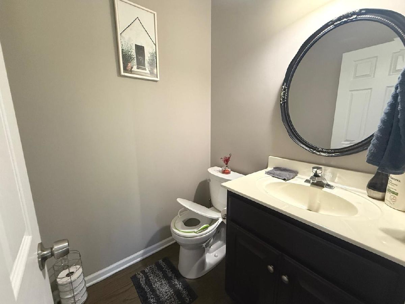
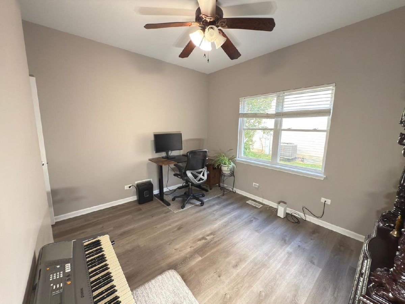
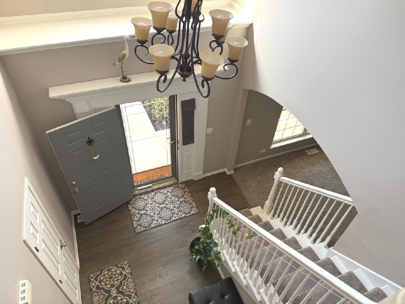
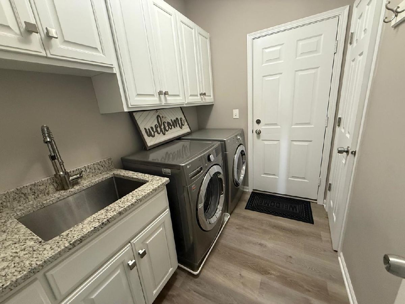
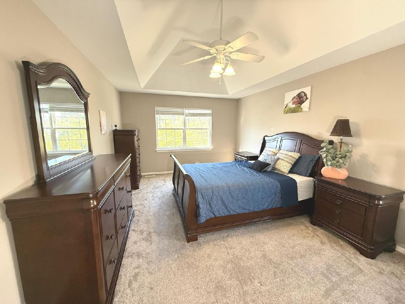
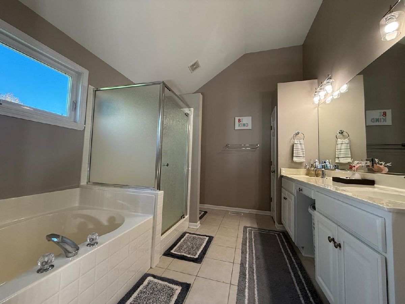
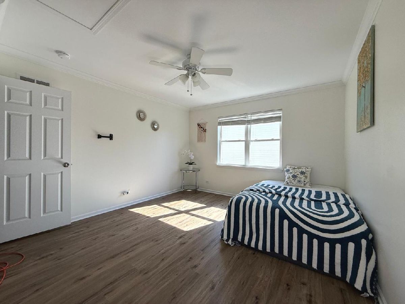
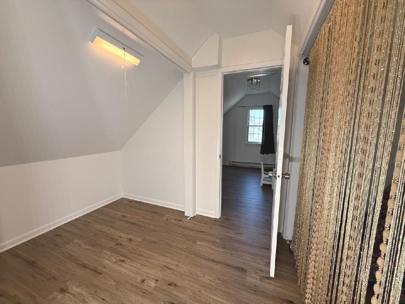
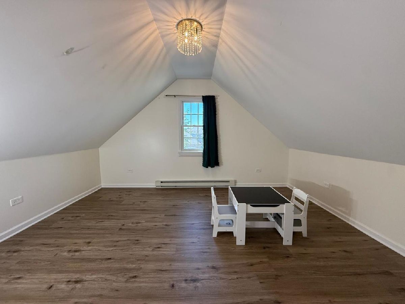
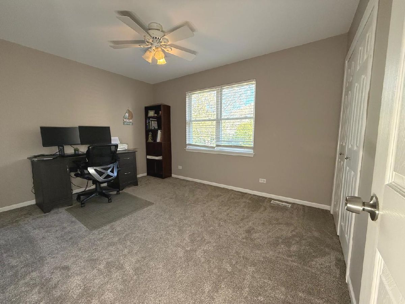
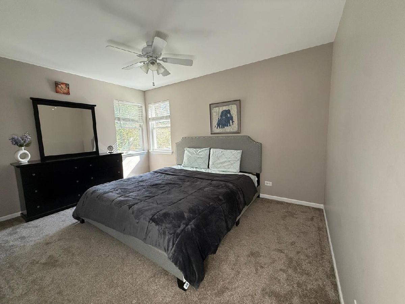
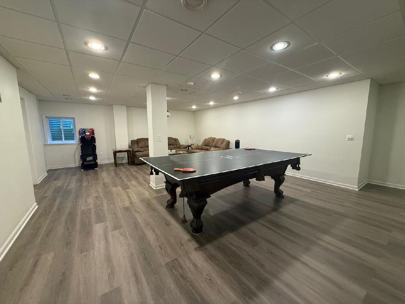
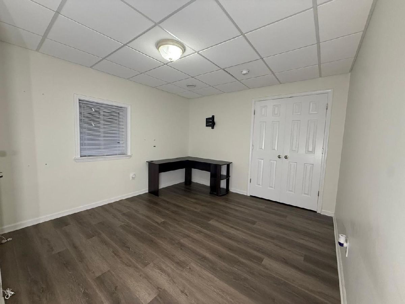
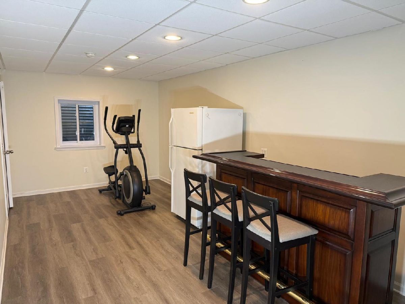
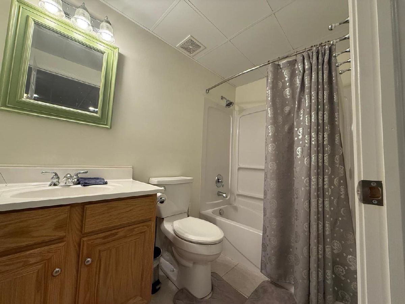
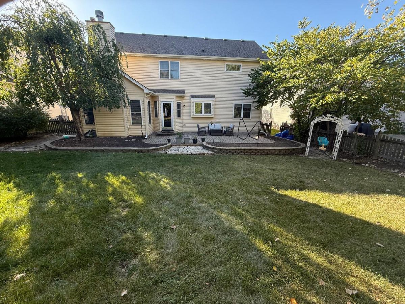
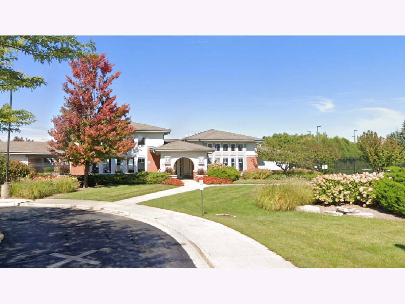
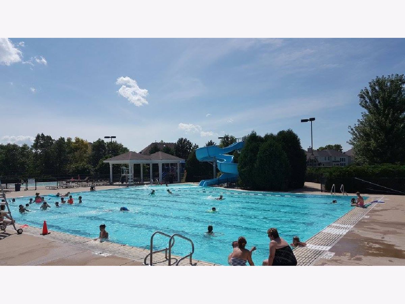
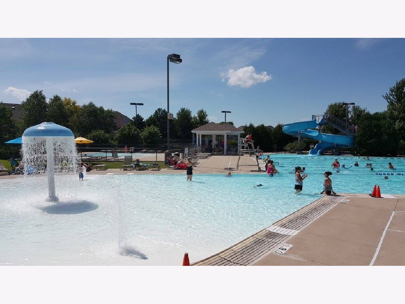
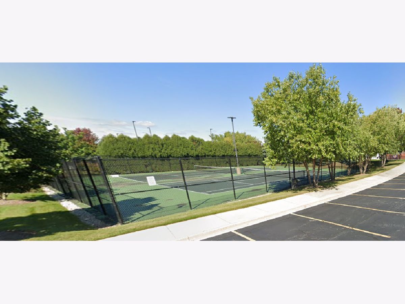
Room Specifics
Total Bedrooms: 5
Bedrooms Above Ground: 4
Bedrooms Below Ground: 1
Dimensions: —
Floor Type: —
Dimensions: —
Floor Type: —
Dimensions: —
Floor Type: —
Dimensions: —
Floor Type: —
Full Bathrooms: 4
Bathroom Amenities: Separate Shower,Double Sink,Soaking Tub
Bathroom in Basement: 1
Rooms: —
Basement Description: —
Other Specifics
| 2.5 | |
| — | |
| — | |
| — | |
| — | |
| 70 X 126 | |
| Unfinished | |
| — | |
| — | |
| — | |
| Not in DB | |
| — | |
| — | |
| — | |
| — |
Tax History
| Year | Property Taxes |
|---|---|
| 2021 | $10,625 |
| 2022 | $10,843 |
| 2026 | $12,488 |
Contact Agent
Nearby Similar Homes
Nearby Sold Comparables
Contact Agent
Listing Provided By
ARNI Realty Incorporated







