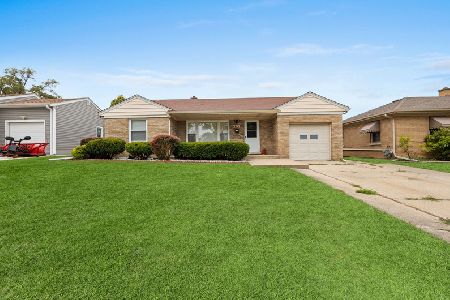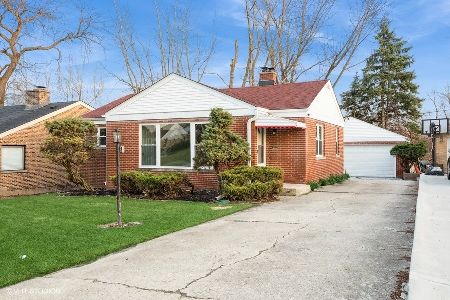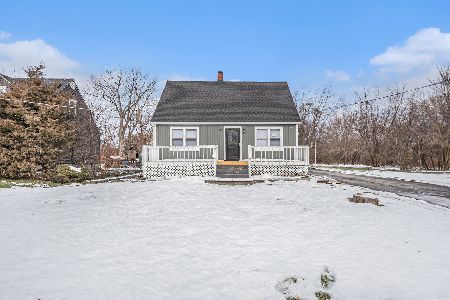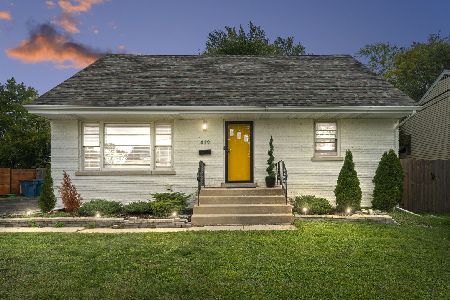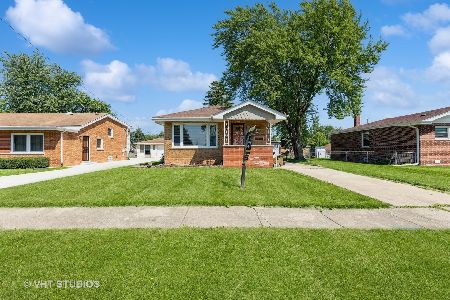733 Ashland Avenue, Chicago Heights, Illinois 60411
$199,873
|
For Sale
|
|
| Status: | Active |
| Sqft: | 1,143 |
| Cost/Sqft: | $175 |
| Beds: | 3 |
| Baths: | 2 |
| Year Built: | 1956 |
| Property Taxes: | $5,470 |
| Days On Market: | 108 |
| Lot Size: | 0,00 |
Description
Blending classic style with everyday comfort, this Juliette-style split-level stands out with its eye-catching brick and stone exterior and thoughtfully maintained living spaces. Step inside to a relaxing living room with a large picture window, hardwood flooring, and soaring vaulted ceilings that enhance the open, airy feel of the main living area. The bright, efficiently designed kitchen offers wood-laminate flooring, refreshed cabinets with newer hardware, modern quartz countertops, stainless steel appliances, and a spacious eating area. Upstairs, you'll find hardwood flooring throughout all three bedrooms and a nicely updated bathroom. The semi-finished lower level includes a convenient half bath and plenty of space to create the perfect family or recreation room. Step outside to enjoy the newer, expansive concrete driveway and a large stamped concrete patio-perfect for lounging or entertaining in the backyard. Furnace (2014), central air (2 years old), water heater (2016), and newer windows throughout the first and second levels. A solid, move-in ready home with timeless appeal. Don't miss this opportunity-schedule your showing today!
Property Specifics
| Single Family | |
| — | |
| — | |
| 1956 | |
| — | |
| SPLIT LEVEL | |
| No | |
| — |
| Cook | |
| — | |
| 0 / Not Applicable | |
| — | |
| — | |
| — | |
| 12458558 | |
| 32173100110000 |
Property History
| DATE: | EVENT: | PRICE: | SOURCE: |
|---|---|---|---|
| 11 Dec, 2015 | Sold | $84,900 | MRED MLS |
| 1 Sep, 2015 | Under contract | $84,900 | MRED MLS |
| — | Last price change | $87,900 | MRED MLS |
| 15 Jan, 2015 | Listed for sale | $89,900 | MRED MLS |
| 29 Aug, 2025 | Listed for sale | $199,873 | MRED MLS |
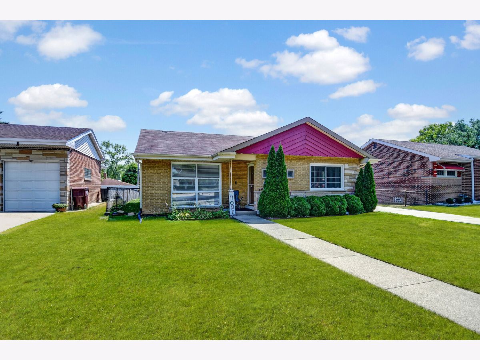
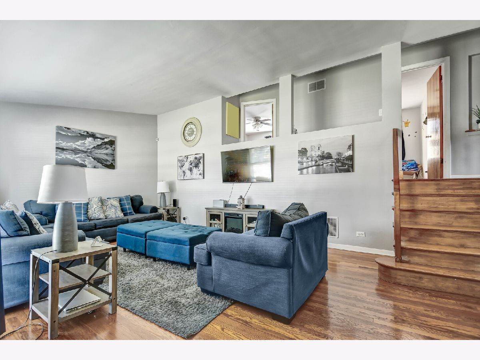
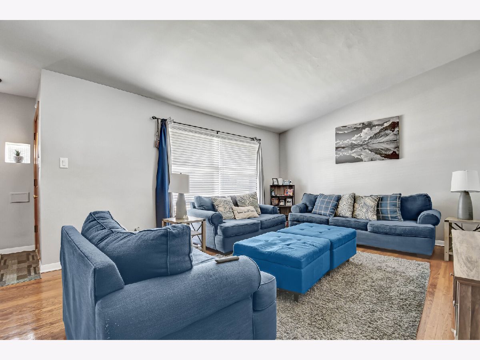
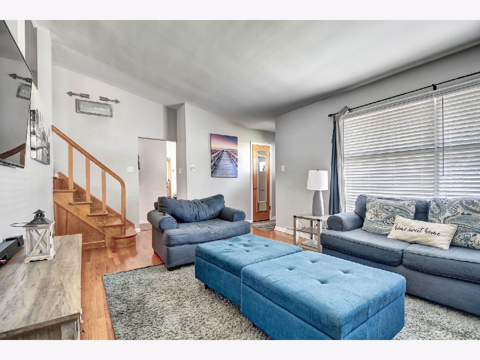
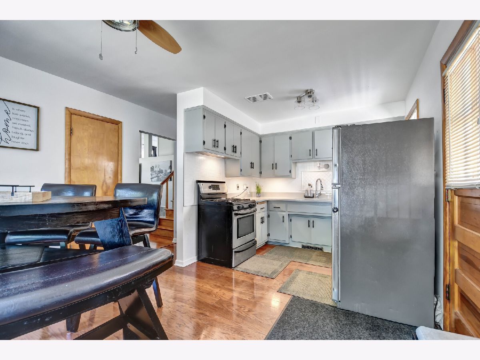
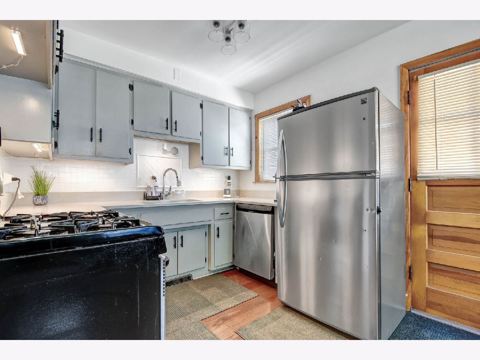
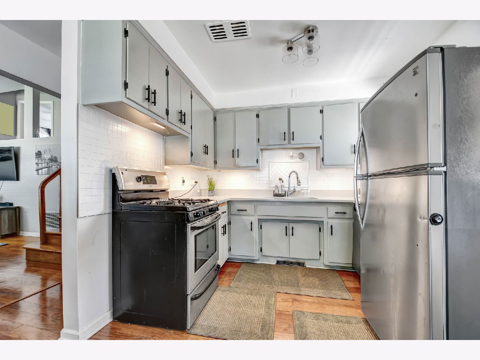
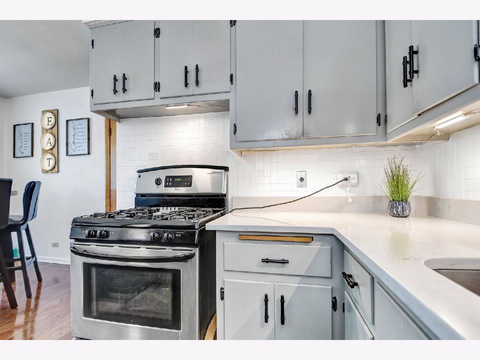
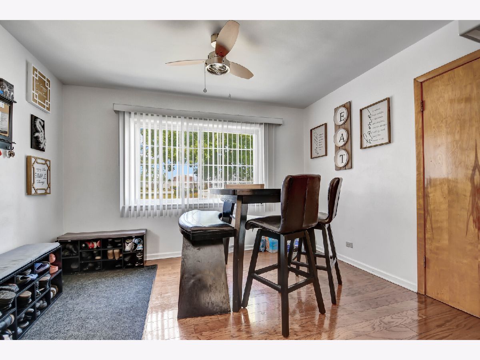
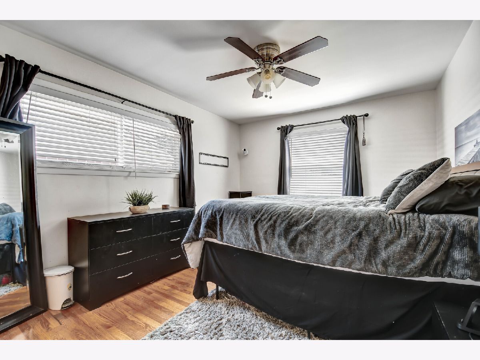
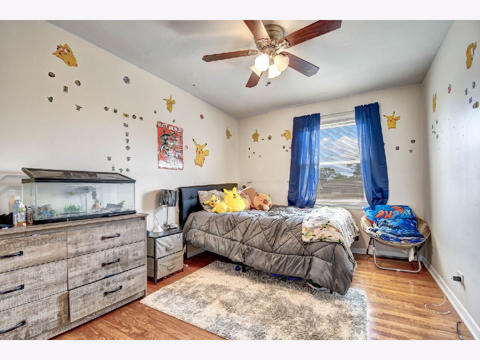
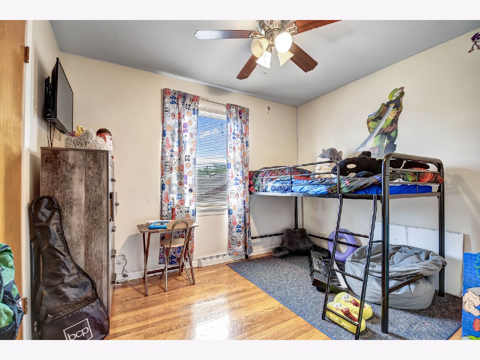
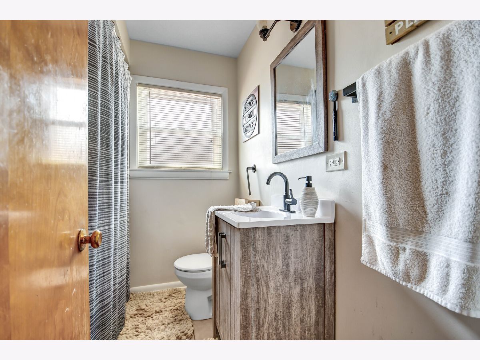
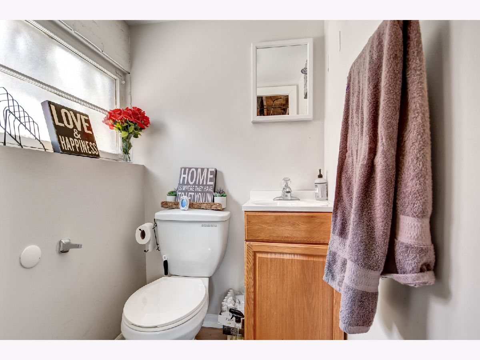
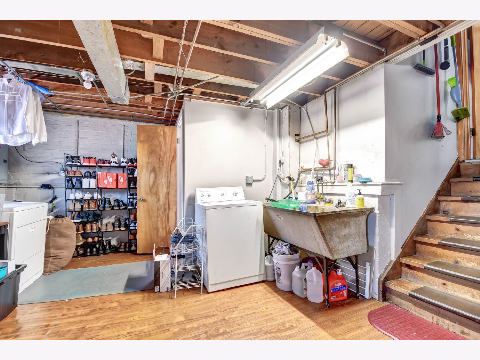
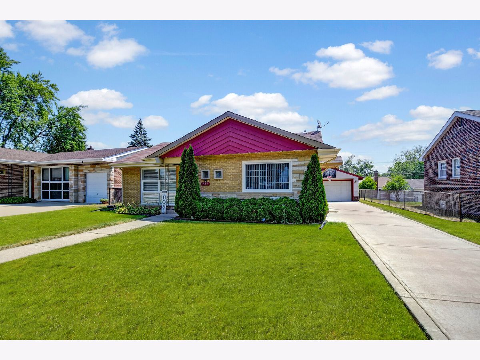
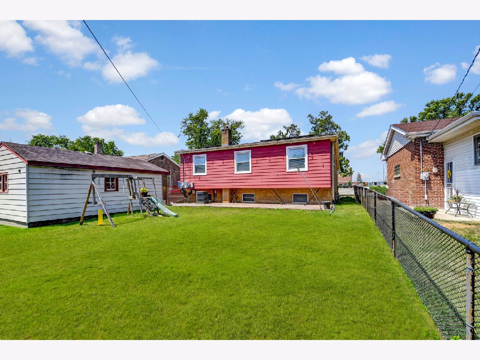
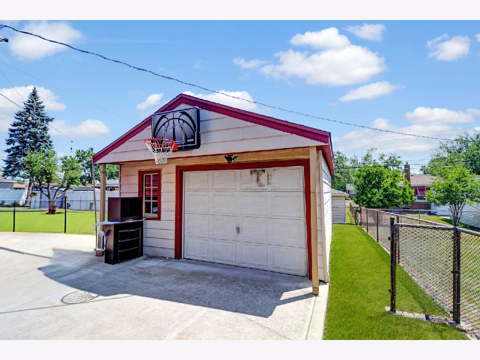
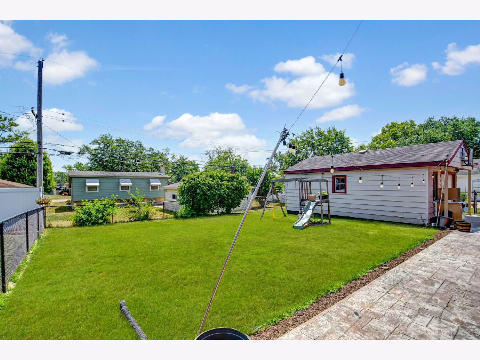
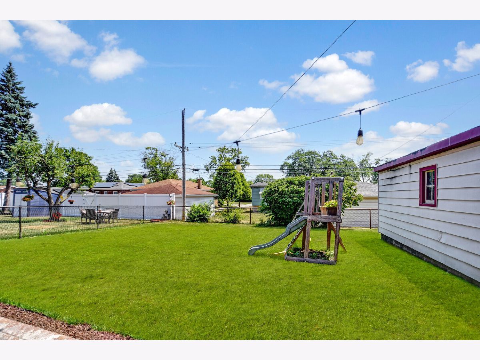
Room Specifics
Total Bedrooms: 3
Bedrooms Above Ground: 3
Bedrooms Below Ground: 0
Dimensions: —
Floor Type: —
Dimensions: —
Floor Type: —
Full Bathrooms: 2
Bathroom Amenities: —
Bathroom in Basement: 1
Rooms: —
Basement Description: —
Other Specifics
| 1.5 | |
| — | |
| — | |
| — | |
| — | |
| 61X120 | |
| Unfinished | |
| — | |
| — | |
| — | |
| Not in DB | |
| — | |
| — | |
| — | |
| — |
Tax History
| Year | Property Taxes |
|---|---|
| 2015 | $4,597 |
| 2025 | $5,470 |
Contact Agent
Nearby Similar Homes
Nearby Sold Comparables
Contact Agent
Listing Provided By
RE/MAX 10 in the Park


