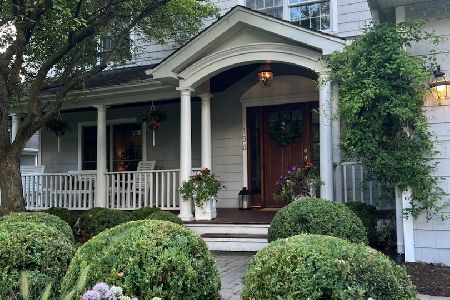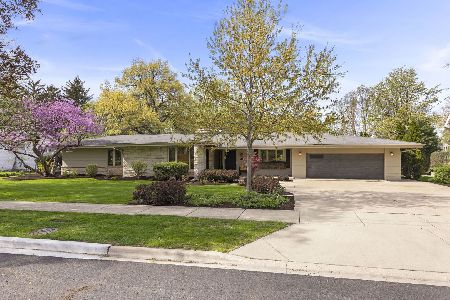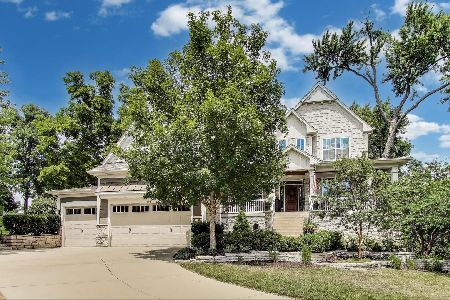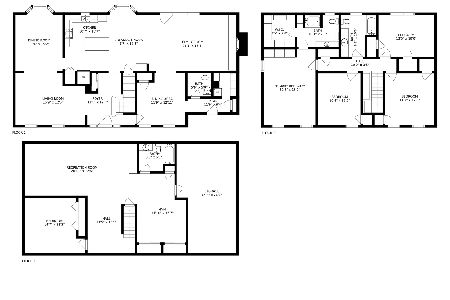740 Fairview Avenue, Glen Ellyn, Illinois 60137
$950,000
|
For Sale
|
|
| Status: | Contingent |
| Sqft: | 3,443 |
| Cost/Sqft: | $276 |
| Beds: | 4 |
| Baths: | 4 |
| Year Built: | 1979 |
| Property Taxes: | $18,210 |
| Days On Market: | 57 |
| Lot Size: | 0,00 |
Description
The Home You've Been Waiting for in Glen Ellyn! This beautifully maintained home offers space, comfort, and functionality in a prime Glen Ellyn location. With four generously sized bedrooms and 3.1 baths, there's room for everyone to live and grow. Step inside to a warm and inviting living room, complete with a cozy reading nook or flexible space ideal for a home office or library. A separate dining room just off the kitchen provides the perfect setting for hosting gatherings with ease. The spacious family room showcases charming wood beams, a brick fireplace with gas logs and gas start,wet bar with mini fridge, and direct access to the patio and backyard-an ideal setup for entertaining. The kitchen features an island, ample cabinetry, and a breakfast area with space for a table. The main level bamboo flooring adds warmth and elegance throughout. A first-floor laundry room offers direct access to the garage and backyard for added convenience. Upstairs, you'll find four large bedrooms, all with hardwood floors and generous closet space, including a walk-in linen closet. The primary suite easily accommodates large furniture and includes an en suite bath. The finished basement provides even more versatility with a second family room, exercise or play room, and plenty of storage. Recent updates include: New furnace, central air, water heater, and humidifier (2017) Windows (approx. 10 years old) Roof, siding, and gutter guards (approx. 5 years old) Enjoy the beautifully landscaped yard with a sprinkler system, and take advantage of being near top-rated schools, parks, the pool, and shopping. Don't miss this opportunity to own a home that truly has it all! Please exclude white corner cabinets in the dining room, all fabric curtains ( blinds stay) lilies around the patio. Possession and close end of September. Showings begin 07/17 10:00am
Property Specifics
| Single Family | |
| — | |
| — | |
| 1979 | |
| — | |
| — | |
| No | |
| — |
| — | |
| — | |
| — / Not Applicable | |
| — | |
| — | |
| — | |
| 12420255 | |
| 0514406020 |
Nearby Schools
| NAME: | DISTRICT: | DISTANCE: | |
|---|---|---|---|
|
Grade School
Ben Franklin Elementary School |
41 | — | |
|
Middle School
Hadley Junior High School |
41 | Not in DB | |
|
High School
Glenbard West High School |
87 | Not in DB | |
Property History
| DATE: | EVENT: | PRICE: | SOURCE: |
|---|---|---|---|
| 3 Nov, 2015 | Sold | $575,000 | MRED MLS |
| 13 Sep, 2015 | Under contract | $600,000 | MRED MLS |
| 18 Aug, 2015 | Listed for sale | $600,000 | MRED MLS |
| 21 Jul, 2025 | Under contract | $950,000 | MRED MLS |
| 15 Jul, 2025 | Listed for sale | $950,000 | MRED MLS |
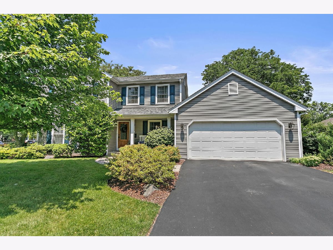
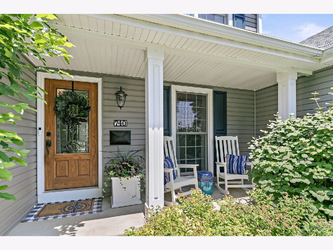
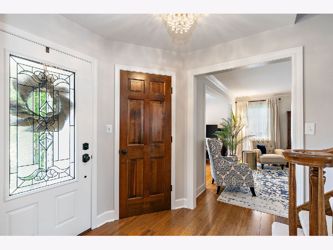
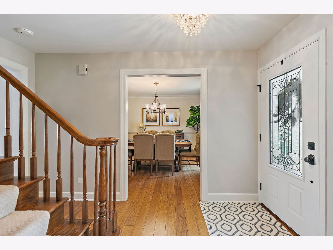
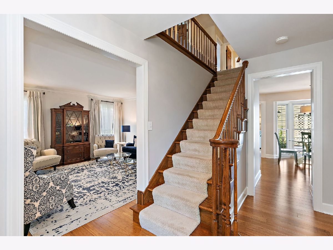
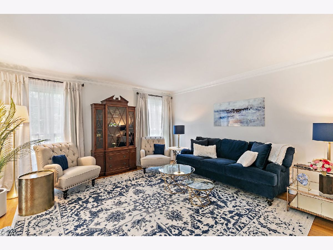
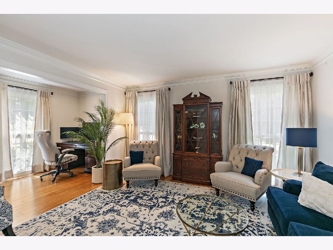
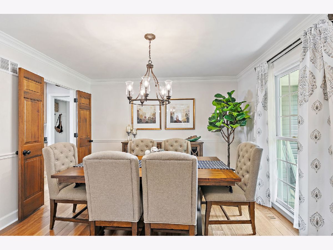
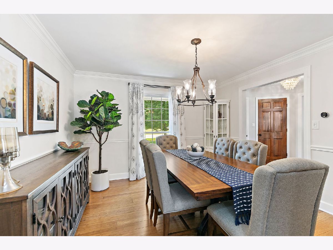

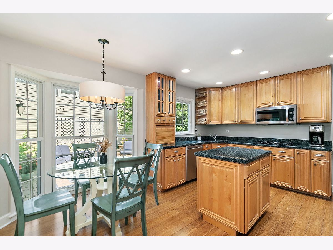
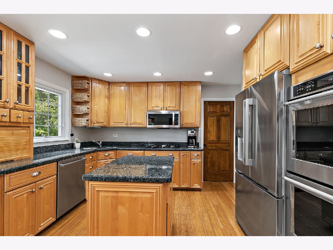
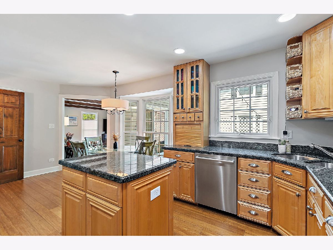


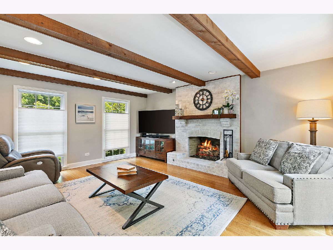
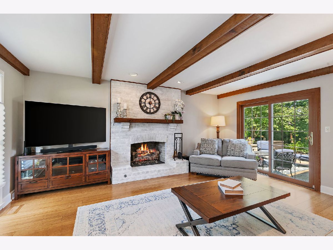
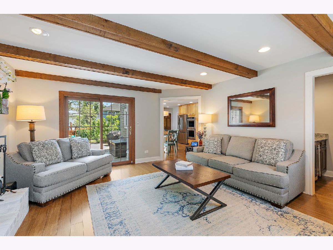
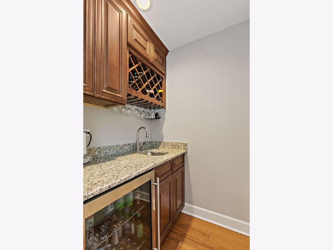


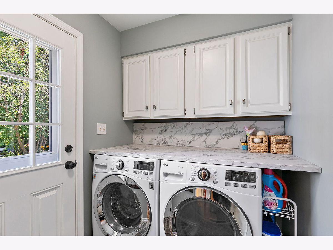
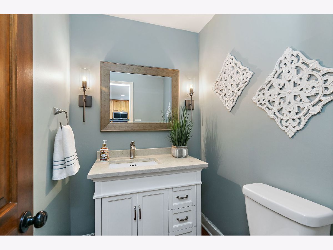

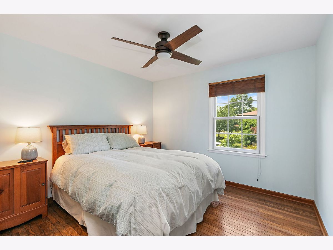




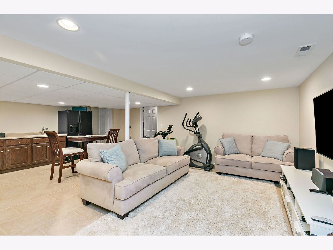




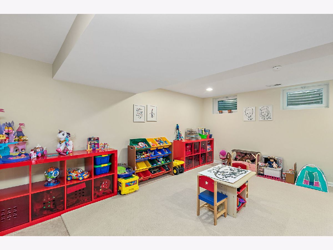
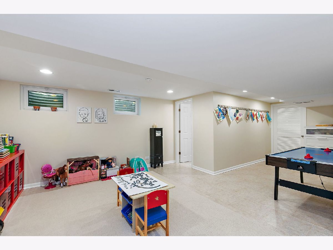
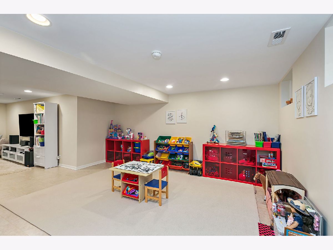

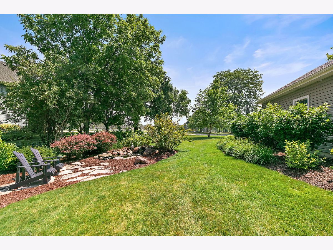
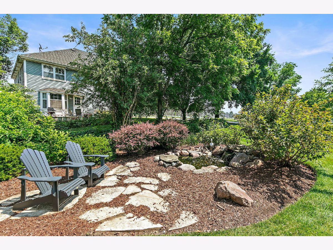
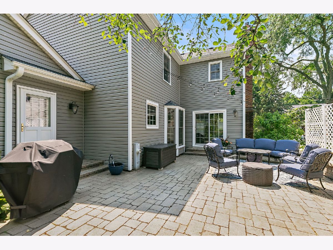
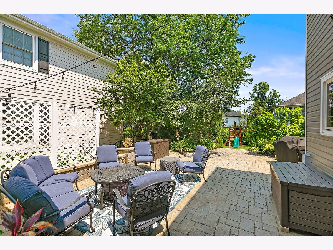
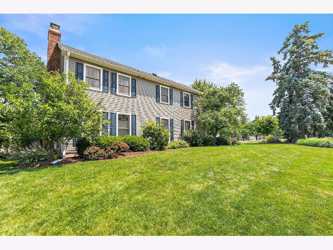

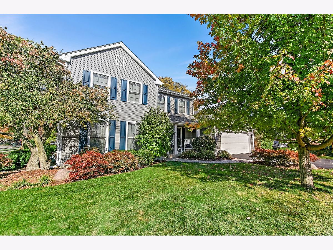
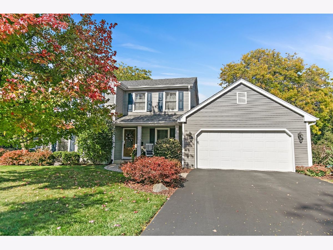
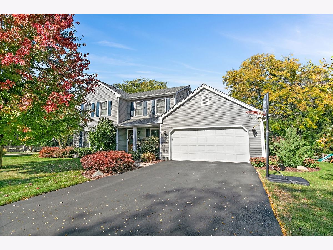

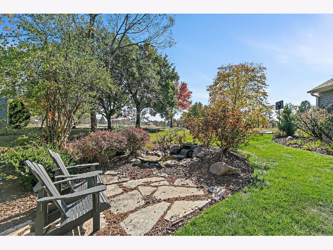
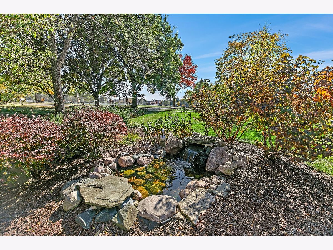
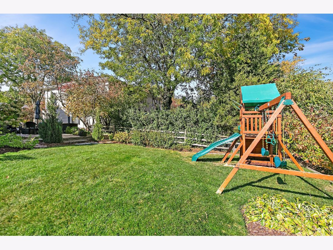
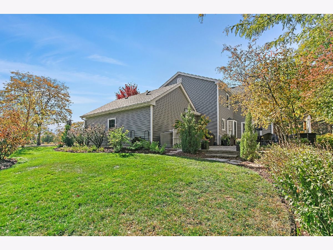

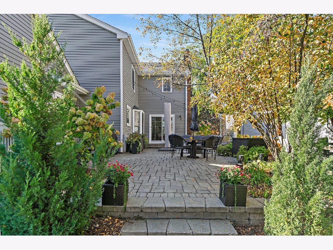



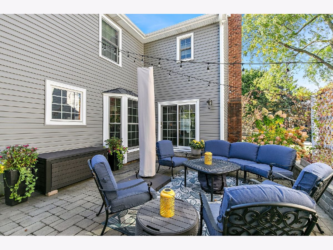

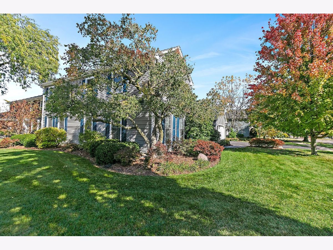


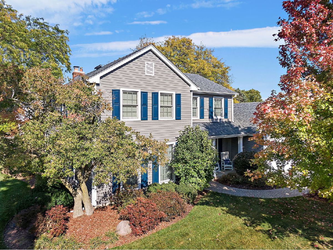

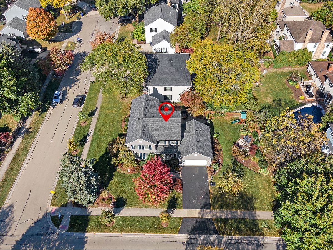

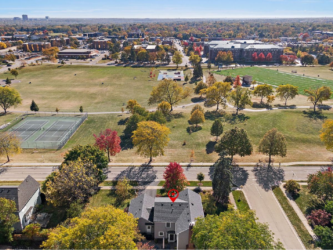





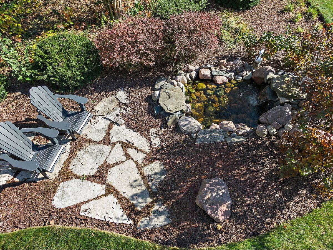
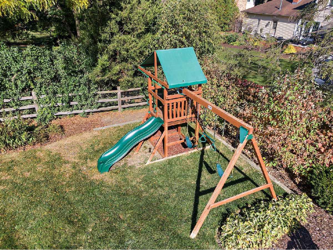


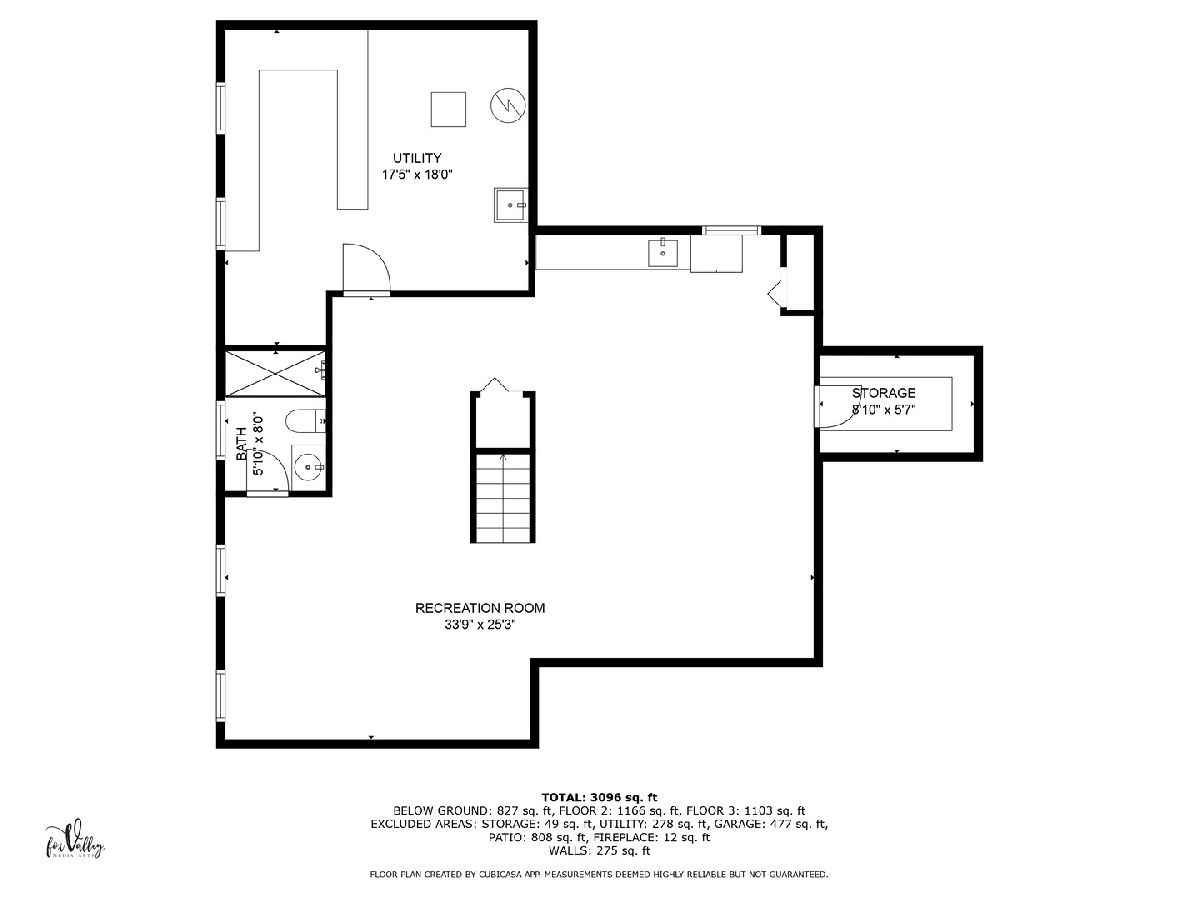
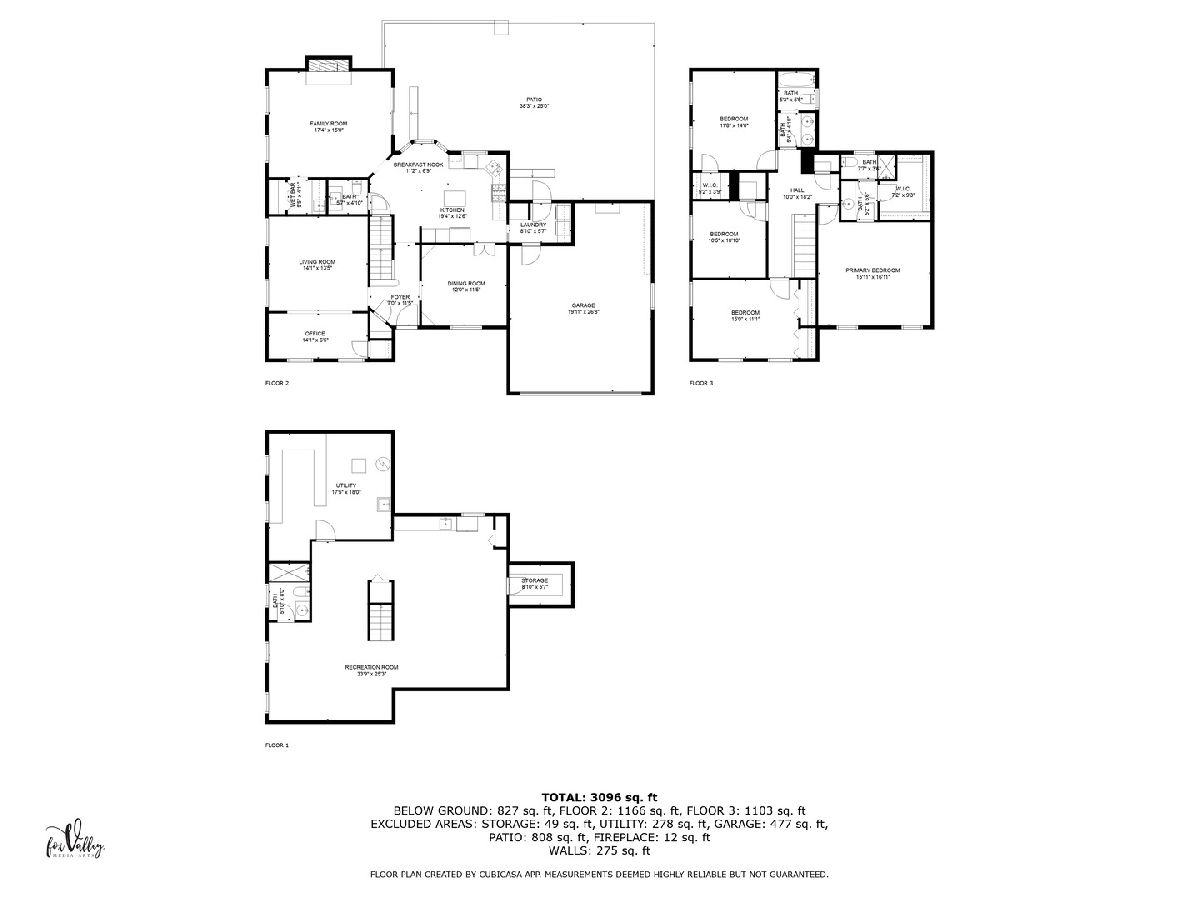
Room Specifics
Total Bedrooms: 4
Bedrooms Above Ground: 4
Bedrooms Below Ground: 0
Dimensions: —
Floor Type: —
Dimensions: —
Floor Type: —
Dimensions: —
Floor Type: —
Full Bathrooms: 4
Bathroom Amenities: Separate Shower
Bathroom in Basement: 1
Rooms: —
Basement Description: —
Other Specifics
| 2 | |
| — | |
| — | |
| — | |
| — | |
| 85X124 | |
| — | |
| — | |
| — | |
| — | |
| Not in DB | |
| — | |
| — | |
| — | |
| — |
Tax History
| Year | Property Taxes |
|---|---|
| 2015 | $11,551 |
| 2025 | $18,210 |
Contact Agent
Nearby Similar Homes
Nearby Sold Comparables
Contact Agent
Listing Provided By
@properties Christie's International Real Estate

