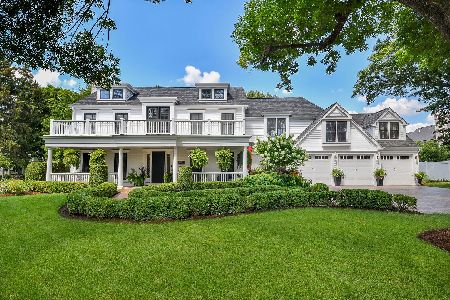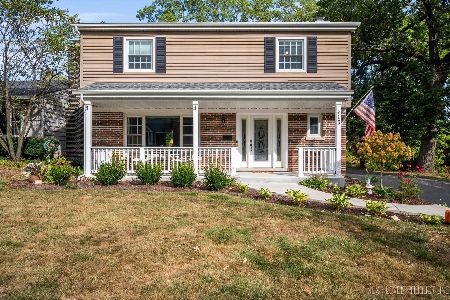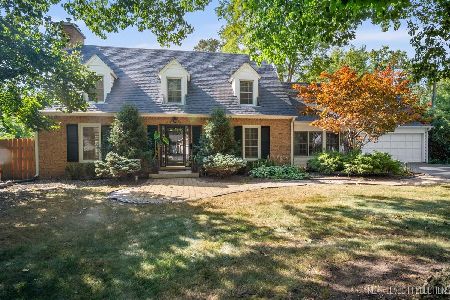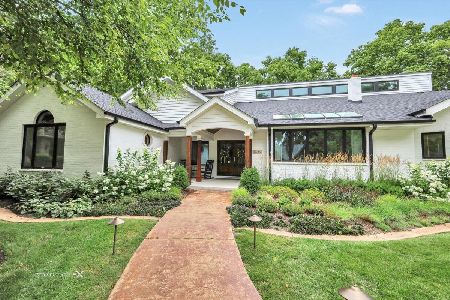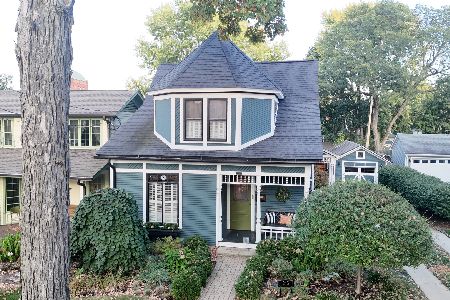747 Cheever Avenue, Geneva, Illinois 60134
$750,000
|
For Sale
|
|
| Status: | Active |
| Sqft: | 2,600 |
| Cost/Sqft: | $288 |
| Beds: | 4 |
| Baths: | 3 |
| Year Built: | 1963 |
| Property Taxes: | $14,825 |
| Days On Market: | 53 |
| Lot Size: | 0,28 |
Description
Prime Geneva Location! Just steps from downtown shops, dining and train, this charming 4-bedroom, 3-bath home blends character with modern comfort. A welcoming front porch opens to a versatile floorplan featuring a first-floor bedroom (NOT PRIMARY BR) and full bath, private office, and an updated kitchen with quiet-close cabinetry, granite countertops, large island with breakfast bar and pendant lighting, tile backsplash, and undercabinet lighting. The sunken family room offers vaulted ceilings and a cozy gas fireplace. A spacious laundry/mudroom with backyard access adds everyday convenience. Upstairs, two bedrooms share a renovated Jack-and-Jill bath, while the primary suite impresses with a huge walk-in closet, updated bath, and private screened porch overlooking the beautifully landscaped, fenced yard. Enjoy outdoor living on the expansive deck and patio-perfect for relaxing or entertaining. A 7 minute walk to the train and all the Third street activity. Geneva's premier neighborhood.
Property Specifics
| Single Family | |
| — | |
| — | |
| 1963 | |
| — | |
| — | |
| No | |
| 0.28 |
| Kane | |
| — | |
| — / Not Applicable | |
| — | |
| — | |
| — | |
| 12467050 | |
| 1210103003 |
Nearby Schools
| NAME: | DISTRICT: | DISTANCE: | |
|---|---|---|---|
|
Middle School
Geneva Middle School |
304 | Not in DB | |
|
High School
Geneva Community High School |
304 | Not in DB | |
Property History
| DATE: | EVENT: | PRICE: | SOURCE: |
|---|---|---|---|
| 14 Jul, 2021 | Sold | $500,000 | MRED MLS |
| 27 Apr, 2021 | Under contract | $500,000 | MRED MLS |
| 22 Apr, 2021 | Listed for sale | $500,000 | MRED MLS |
| — | Last price change | $799,900 | MRED MLS |
| 10 Sep, 2025 | Listed for sale | $825,000 | MRED MLS |







































Room Specifics
Total Bedrooms: 4
Bedrooms Above Ground: 4
Bedrooms Below Ground: 0
Dimensions: —
Floor Type: —
Dimensions: —
Floor Type: —
Dimensions: —
Floor Type: —
Full Bathrooms: 3
Bathroom Amenities: Whirlpool,Separate Shower,Double Sink
Bathroom in Basement: 0
Rooms: —
Basement Description: —
Other Specifics
| 2 | |
| — | |
| — | |
| — | |
| — | |
| 71x173x75x163 | |
| — | |
| — | |
| — | |
| — | |
| Not in DB | |
| — | |
| — | |
| — | |
| — |
Tax History
| Year | Property Taxes |
|---|---|
| 2021 | $9,725 |
| — | $14,825 |
Contact Agent
Nearby Similar Homes
Nearby Sold Comparables
Contact Agent
Listing Provided By
RE/MAX All Pro - St Charles

