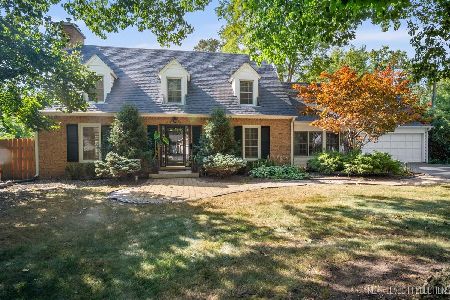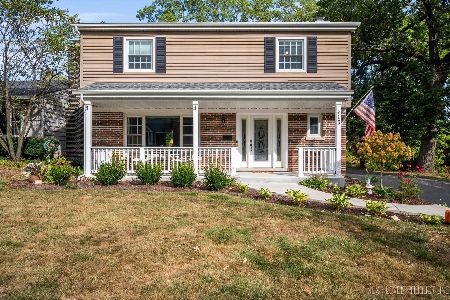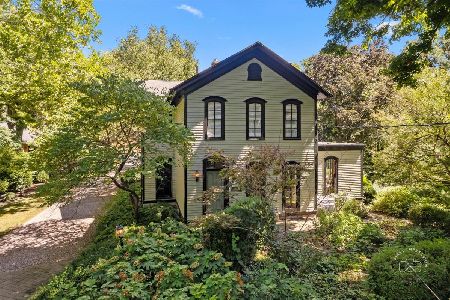615 Easton Avenue, Geneva, Illinois 60134
$2,795,000
|
For Sale
|
|
| Status: | Active |
| Sqft: | 5,762 |
| Cost/Sqft: | $485 |
| Beds: | 5 |
| Baths: | 6 |
| Year Built: | 1972 |
| Property Taxes: | $32,164 |
| Days On Market: | 8 |
| Lot Size: | 0,46 |
Description
Perfectly positioned on a coveted a 1/2-acre corner lot mere blocks from historic 3rd Street, 615 Easton seamlessly blends timeless craftsmanship with refined modern living. This stately residence offers six bedrooms, five full and one half bathrooms, and five fireplaces across a meticulously designed floor plan filled with rich architectural details. The elegant, marble-floored foyer sets the tone of timeless tradition that carries throughout the home. The office/den boasts custom built-ins, plantation shutters, and the first of five fireplaces. In the large, formal dining room, French doors open to a private patio, perfect for indoor-outdoor entertaining. At the heart of the home lies a chef's kitchen. The gorgeous cabinetry is freshly painted with new hardware and the kitchen island was fully re-built with quartz countertops, new fixtures, sink and built-in microwave. The owners have also added refrigerator drawers and all new lighting. The long center island is ideal for casual family gathering and to enjoy the beautiful fireplace/hearth, along with sweeping backyard views. The adjacent butler's pantry features a full-size wine fridge, beverage fridge, granite counters, and abundant storage. The spacious main living room is an architectural showpiece, featuring coffered ceilings, exquisite millwork, and a stone fireplace. Additional first-floor highlights include a mudroom with custom wood lockers and brick flooring, a convenient work desk area, a guest bath and a second staircase. Upstairs, retreat to the luxurious primary suite with vaulted ceilings, a cozy fireplace, and French doors opening to a newly rebuilt private deck that frames serene views of the picturesque backyard. The reimagined primary bathroom includes a jetted soaking tub, large custom shower with multi shower heads, new vanity, updated lighting, and a large custom walk-in closet. Four additional upstairs bedrooms each feature en suite bathrooms and walk-in closets. The second-floor laundry offers two new washer/dryer sets, with a third set located in the 5th bedroom's closet. The newly finished lower level (2024) expands your living space with a deep-pour family room, cabinetry, two beverage fridges, and a sixth bedroom suite complete with a walk-in closet and new full bathroom. A dedicated home gym provides ample space for all your workout needs. The stunning outdoor oasis was professionally designed in 2024. The backyard centerpiece is the sparkling new Cada-designed pool. With custom hardscape, updated landscaping and a built-in gas fire pit with seating, this outdoor living experience is unmatched. Not to be forgotten, the heated three car garage enjoys custom storage, new wainscoting and an epoxy floor. 615 Easton offers it all - design, thoughtful updates and tradition - in one of the most sought-after locations in Geneva. Please see the additional information tab for more beautiful highlights/updates.
Property Specifics
| Single Family | |
| — | |
| — | |
| 1972 | |
| — | |
| Custom | |
| No | |
| 0.46 |
| Kane | |
| — | |
| — / Not Applicable | |
| — | |
| — | |
| — | |
| 12496159 | |
| 1210177017 |
Nearby Schools
| NAME: | DISTRICT: | DISTANCE: | |
|---|---|---|---|
|
Grade School
Western Avenue Elementary School |
304 | — | |
|
Middle School
Geneva Middle School |
304 | Not in DB | |
|
High School
Geneva Community High School |
304 | Not in DB | |
Property History
| DATE: | EVENT: | PRICE: | SOURCE: |
|---|---|---|---|
| 1 Mar, 2023 | Sold | $1,525,000 | MRED MLS |
| 4 Feb, 2023 | Under contract | $1,599,000 | MRED MLS |
| 5 Jan, 2023 | Listed for sale | $1,599,000 | MRED MLS |
| 16 Oct, 2025 | Listed for sale | $2,795,000 | MRED MLS |
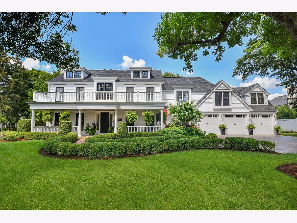
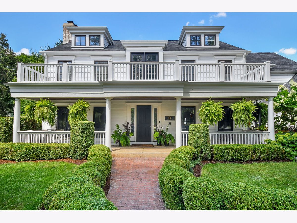
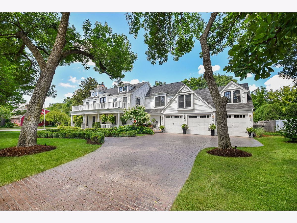
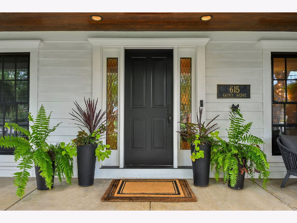
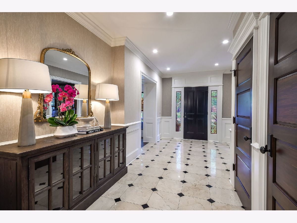
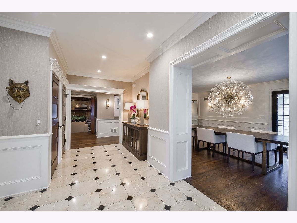
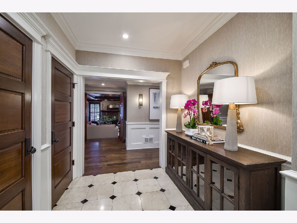
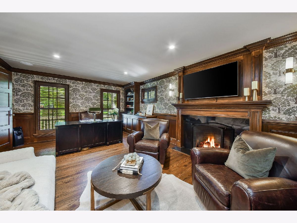
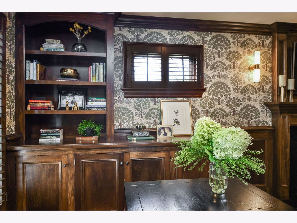
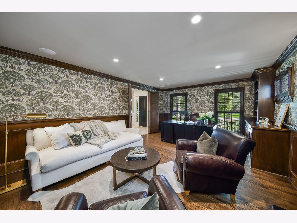
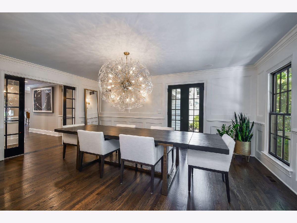
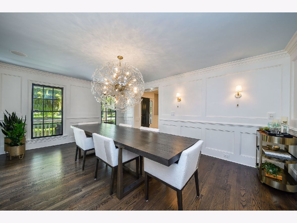
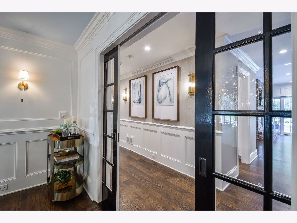
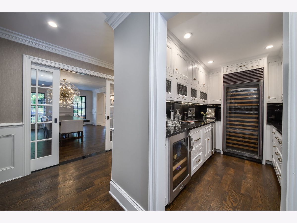
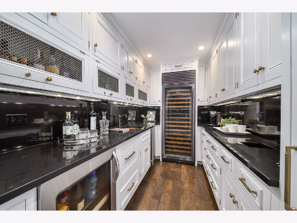
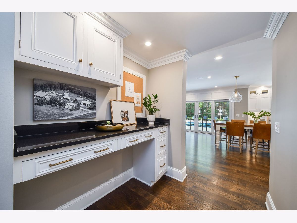
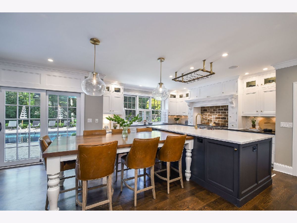
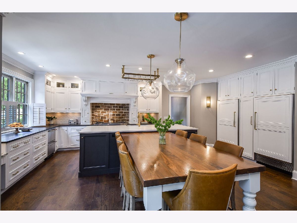
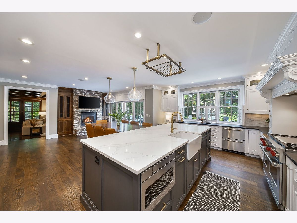
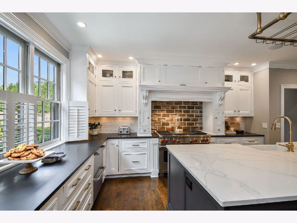
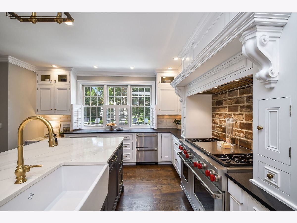
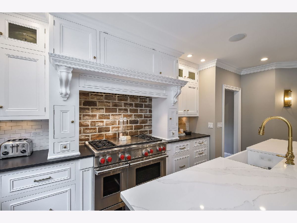
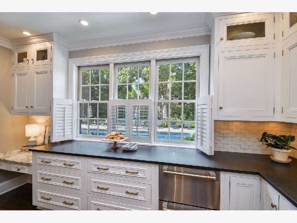
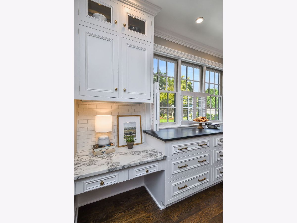
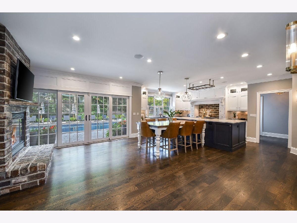
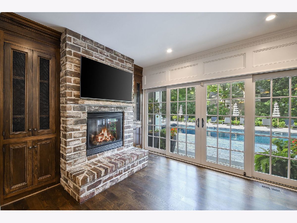
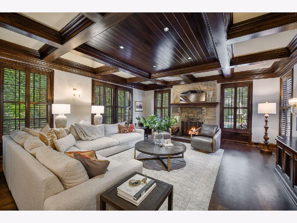
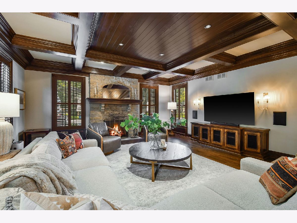
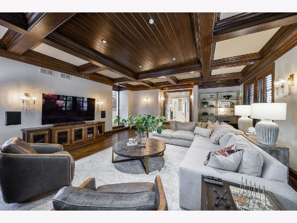
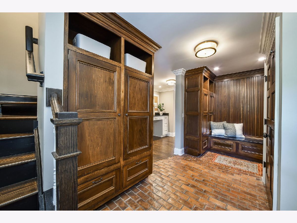
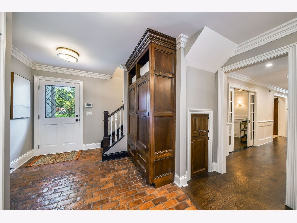
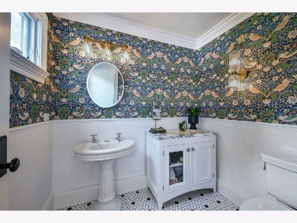
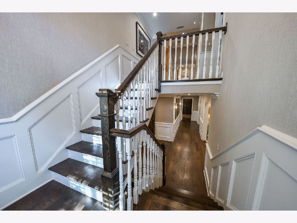
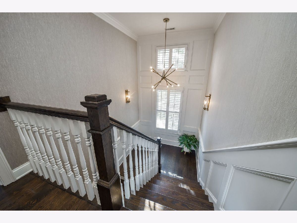
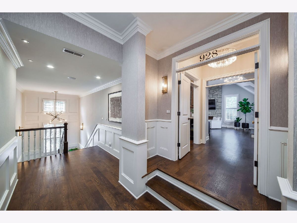
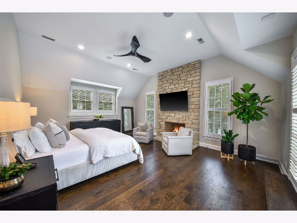
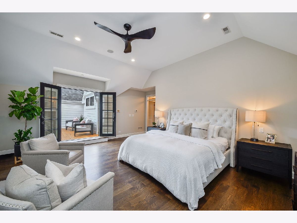
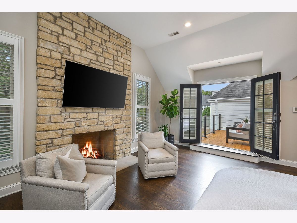
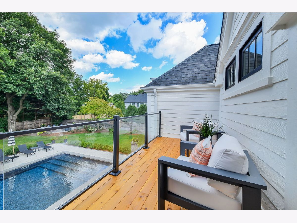
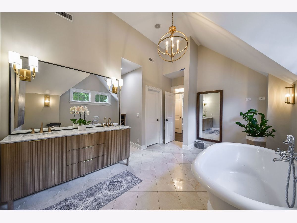
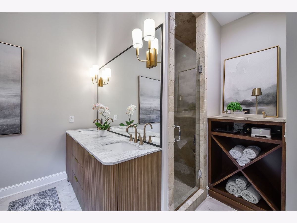
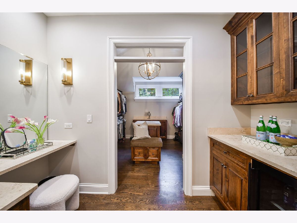
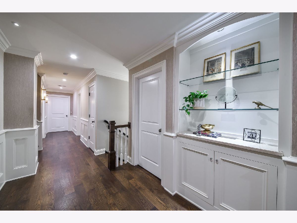
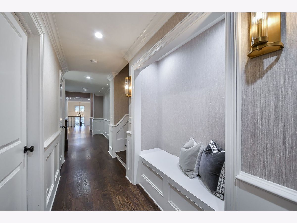
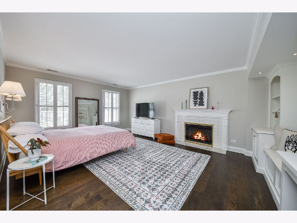
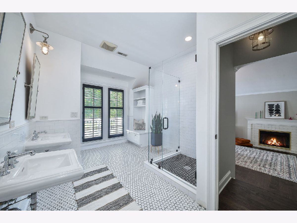
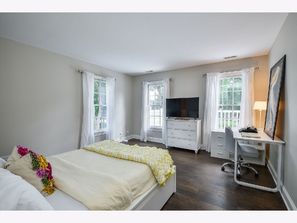
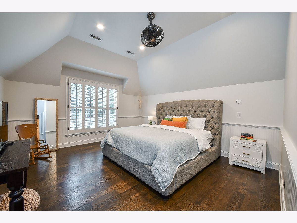
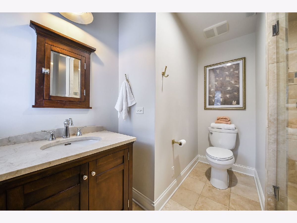
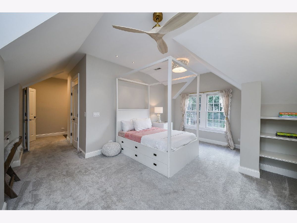
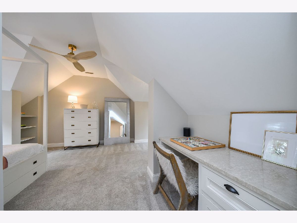
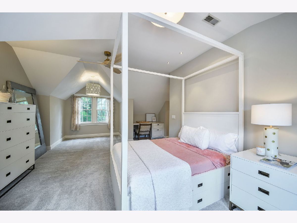
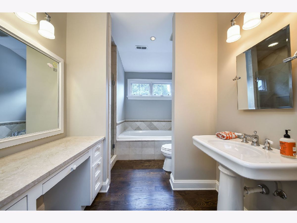
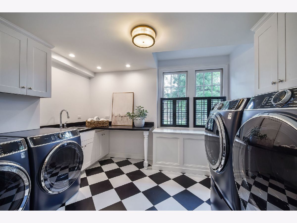
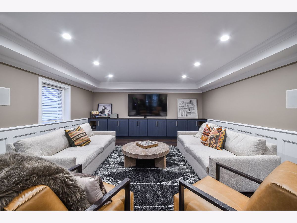
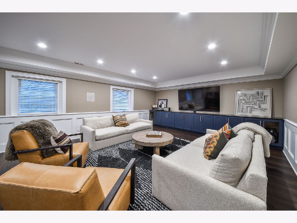
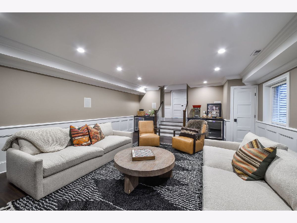
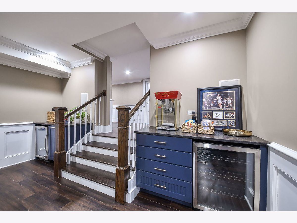
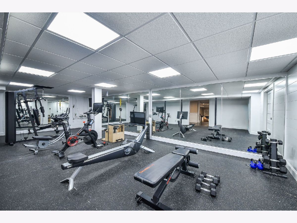
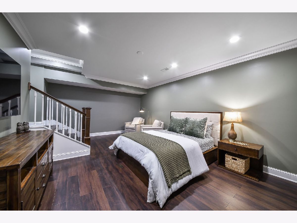
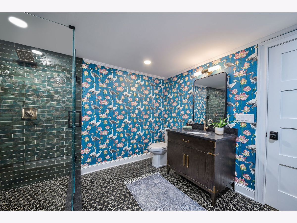
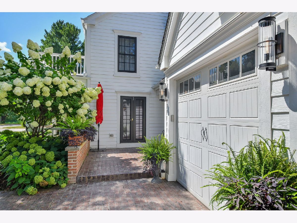
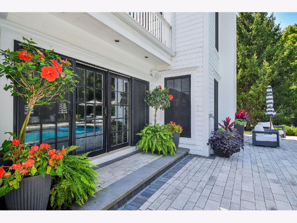
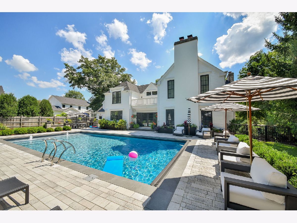
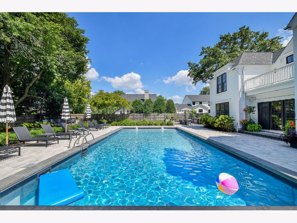
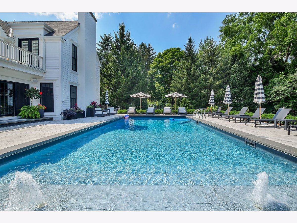
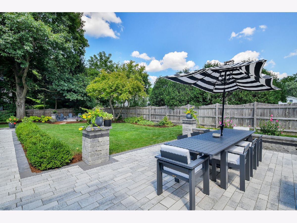
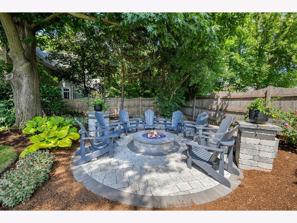
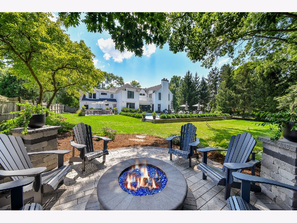
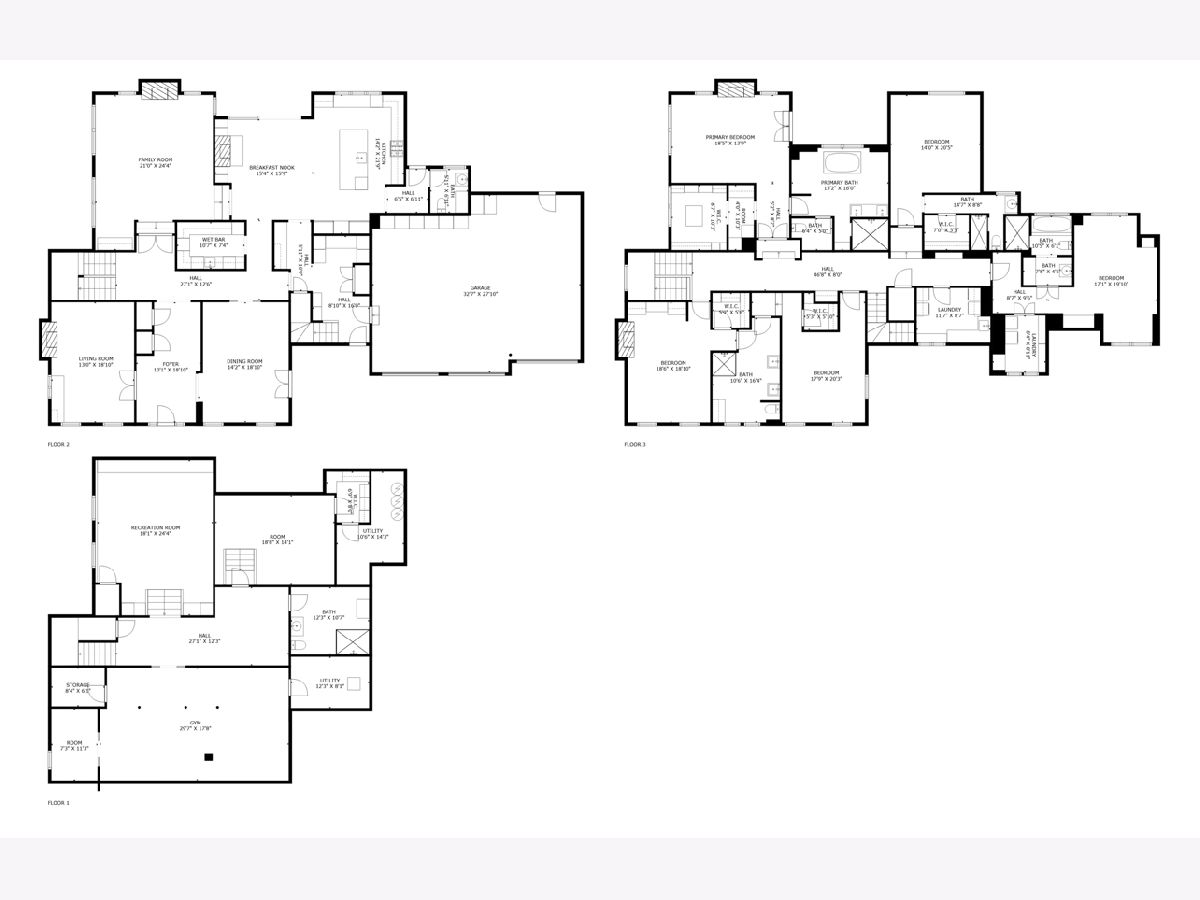
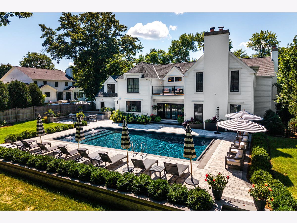
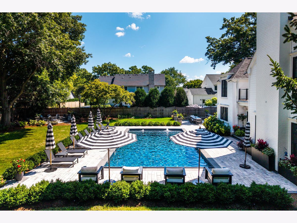
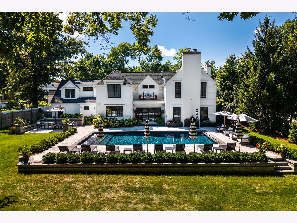
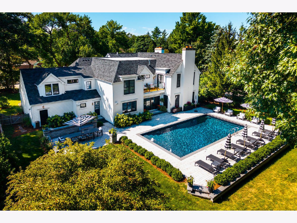
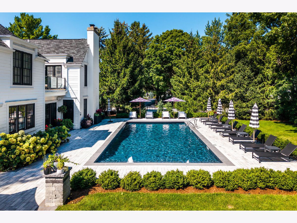
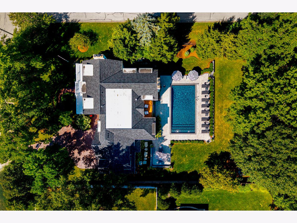
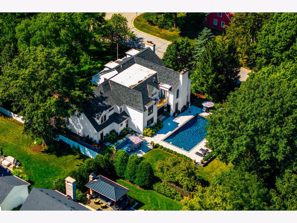
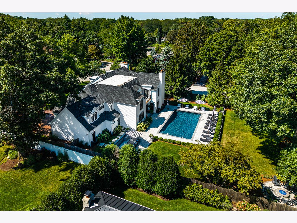
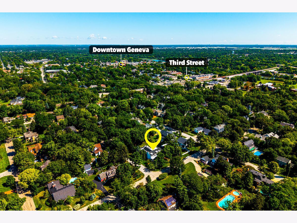
Room Specifics
Total Bedrooms: 6
Bedrooms Above Ground: 5
Bedrooms Below Ground: 1
Dimensions: —
Floor Type: —
Dimensions: —
Floor Type: —
Dimensions: —
Floor Type: —
Dimensions: —
Floor Type: —
Dimensions: —
Floor Type: —
Full Bathrooms: 6
Bathroom Amenities: Separate Shower,Double Sink,Full Body Spray Shower,Double Shower,Soaking Tub
Bathroom in Basement: 1
Rooms: —
Basement Description: —
Other Specifics
| 3 | |
| — | |
| — | |
| — | |
| — | |
| 109X202X108200 | |
| — | |
| — | |
| — | |
| — | |
| Not in DB | |
| — | |
| — | |
| — | |
| — |
Tax History
| Year | Property Taxes |
|---|---|
| 2023 | $29,038 |
| 2025 | $32,164 |
Contact Agent
Nearby Similar Homes
Contact Agent
Listing Provided By
@properties Christie's International Real Estate

