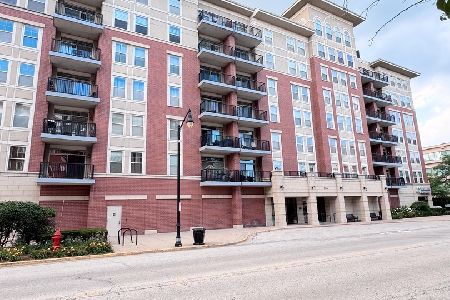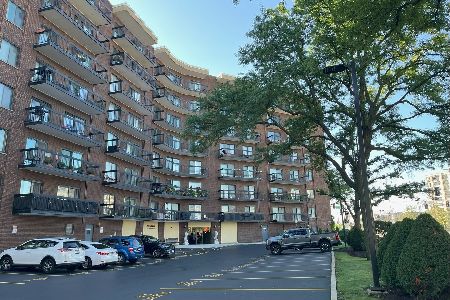750 Pearson Street, Des Plaines, Illinois 60016
$575,000
|
For Sale
|
|
| Status: | Active |
| Sqft: | 2,300 |
| Cost/Sqft: | $250 |
| Beds: | 3 |
| Baths: | 2 |
| Year Built: | 2002 |
| Property Taxes: | $3,068 |
| Days On Market: | 53 |
| Lot Size: | 0,00 |
Description
First time ever on market! This corner penthouse unit with over 2,300 square feet of living space has been meticulously maintained by its original owner.Three bedrooms including spacious primary bedroom with balcony and spa-inspired bath. Gourmet eat-in kitchen, formal dining area, elegant living room with decorative fireplace and second balcony perfect for entertaining, fully appointed laundry room with extra storage. Includes two tandem parking spaces in heated garage and two storage units. Great location just steps from transportation, library, shopping, and restaurants. Quick access to the Des Plaines River Trail for biking and walking and nearby parks. Don't wait, this is a rarely available one of a kind unit. Schedule your showings today.
Property Specifics
| Condos/Townhomes | |
| 9 | |
| — | |
| 2002 | |
| — | |
| — | |
| No | |
| — |
| Cook | |
| — | |
| 797 / Monthly | |
| — | |
| — | |
| — | |
| 12425894 | |
| 09174190411083 |
Nearby Schools
| NAME: | DISTRICT: | DISTANCE: | |
|---|---|---|---|
|
Grade School
Central Elementary School |
62 | — | |
|
Middle School
Chippewa Middle School |
62 | Not in DB | |
|
High School
Maine West High School |
207 | Not in DB | |
Property History
| DATE: | EVENT: | PRICE: | SOURCE: |
|---|---|---|---|
| 21 Jul, 2025 | Listed for sale | $575,000 | MRED MLS |





















Room Specifics
Total Bedrooms: 3
Bedrooms Above Ground: 3
Bedrooms Below Ground: 0
Dimensions: —
Floor Type: —
Dimensions: —
Floor Type: —
Full Bathrooms: 2
Bathroom Amenities: —
Bathroom in Basement: 0
Rooms: —
Basement Description: —
Other Specifics
| 2 | |
| — | |
| — | |
| — | |
| — | |
| COMMON | |
| — | |
| — | |
| — | |
| — | |
| Not in DB | |
| — | |
| — | |
| — | |
| — |
Tax History
| Year | Property Taxes |
|---|---|
| 2025 | $3,068 |
Contact Agent
Nearby Similar Homes
Nearby Sold Comparables
Contact Agent
Listing Provided By
@properties Christie's International Real Estate












