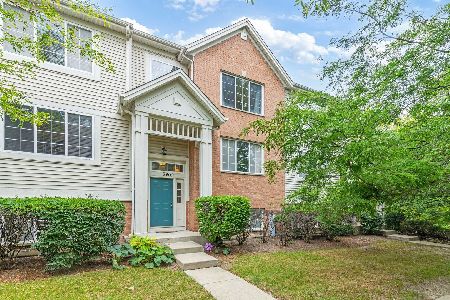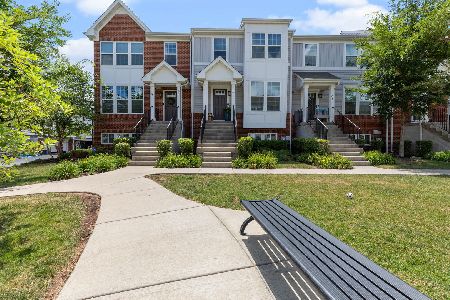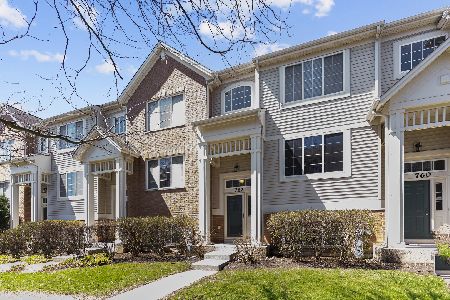758 Hanbury Drive, Des Plaines, Illinois 60016
$375,000
|
For Sale
|
|
| Status: | Contingent |
| Sqft: | 2,000 |
| Cost/Sqft: | $188 |
| Beds: | 2 |
| Baths: | 3 |
| Year Built: | 2005 |
| Property Taxes: | $7,647 |
| Days On Market: | 42 |
| Lot Size: | 0,00 |
Description
Gorgeous, three-story, end-unit townhome! Open floor plan, great for entertaining. Vaulted ceilings, neutral paint throughout. Kitchen features maple cabinetry, corian countertops. Large master with walk in closet and master bath. Ground floor room could be used as a 3rd bedroom, family room or office. Separate laundry room, large 2 car garage. Perfect location with easy access to I-90, 294, Metra, shopping, downtown Des Plaines and Mount Prospect.
Property Specifics
| Condos/Townhomes | |
| 3 | |
| — | |
| 2005 | |
| — | |
| — | |
| No | |
| — |
| Cook | |
| — | |
| 240 / Monthly | |
| — | |
| — | |
| — | |
| 12444462 | |
| 09182150121034 |
Property History
| DATE: | EVENT: | PRICE: | SOURCE: |
|---|---|---|---|
| 25 Oct, 2019 | Sold | $266,000 | MRED MLS |
| 11 Sep, 2019 | Under contract | $279,900 | MRED MLS |
| 5 Sep, 2019 | Listed for sale | $279,900 | MRED MLS |
| 22 Aug, 2025 | Under contract | $375,000 | MRED MLS |
| 12 Aug, 2025 | Listed for sale | $375,000 | MRED MLS |

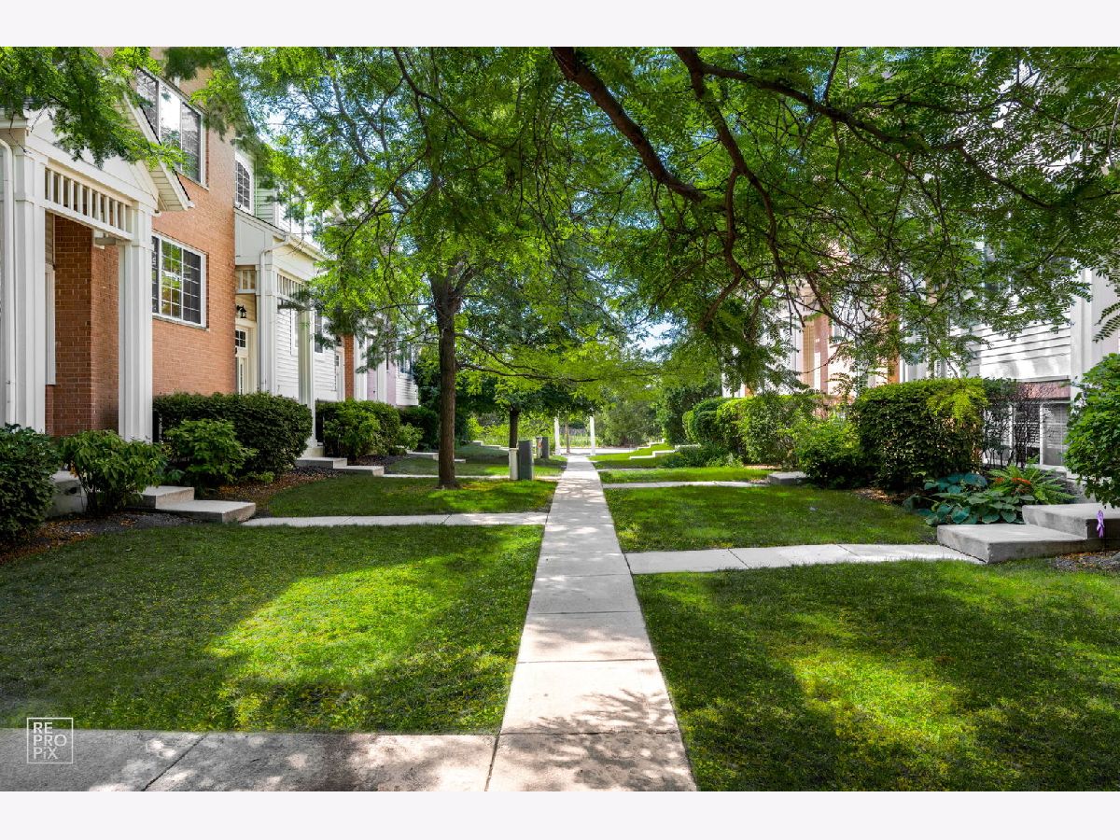
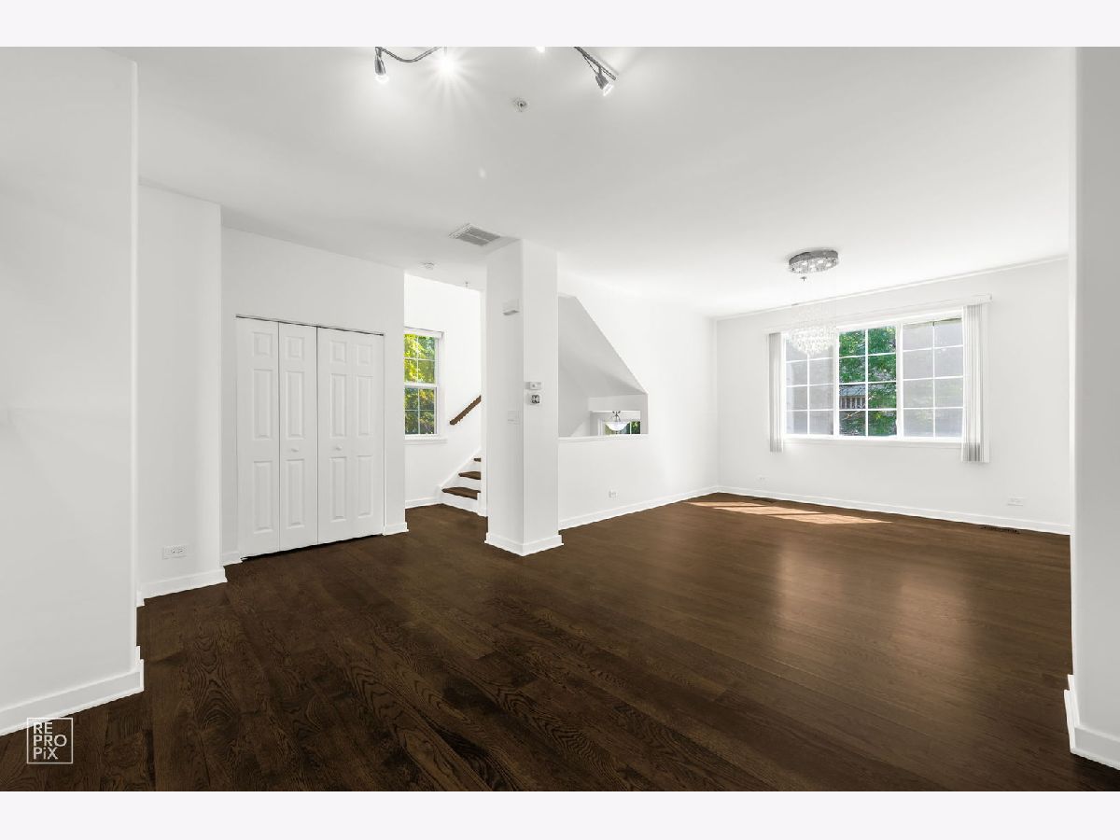
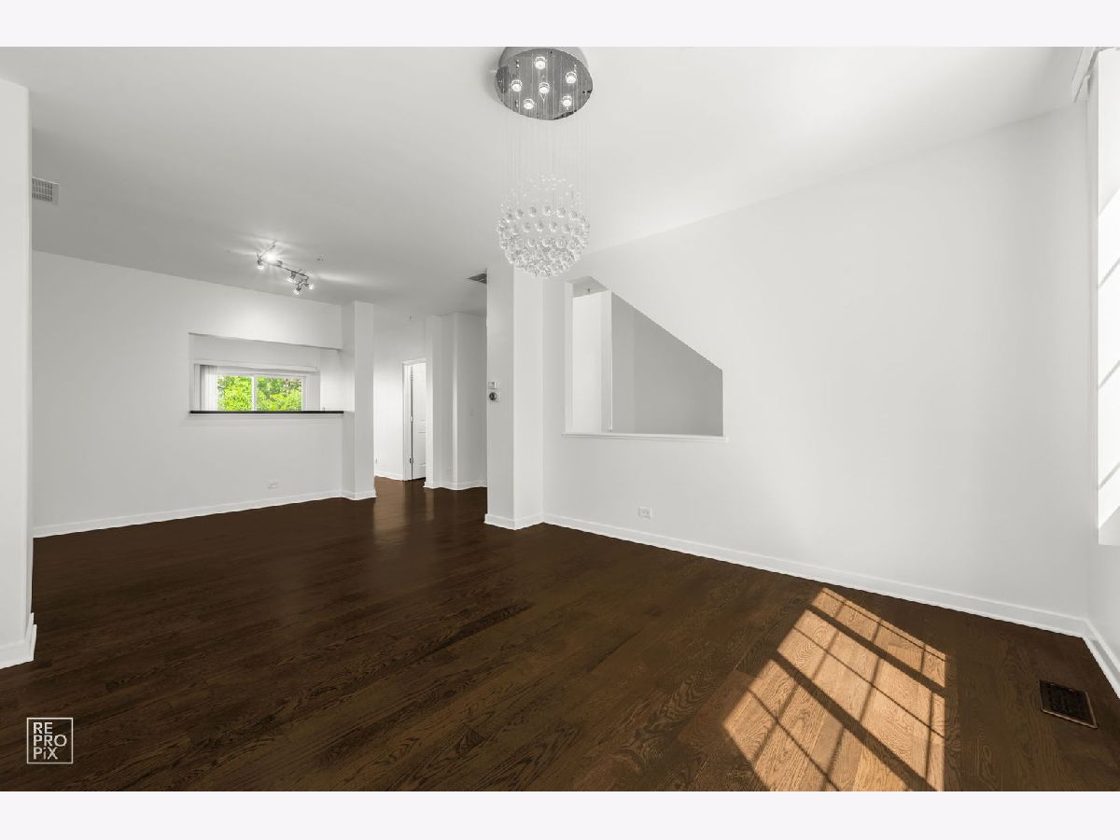





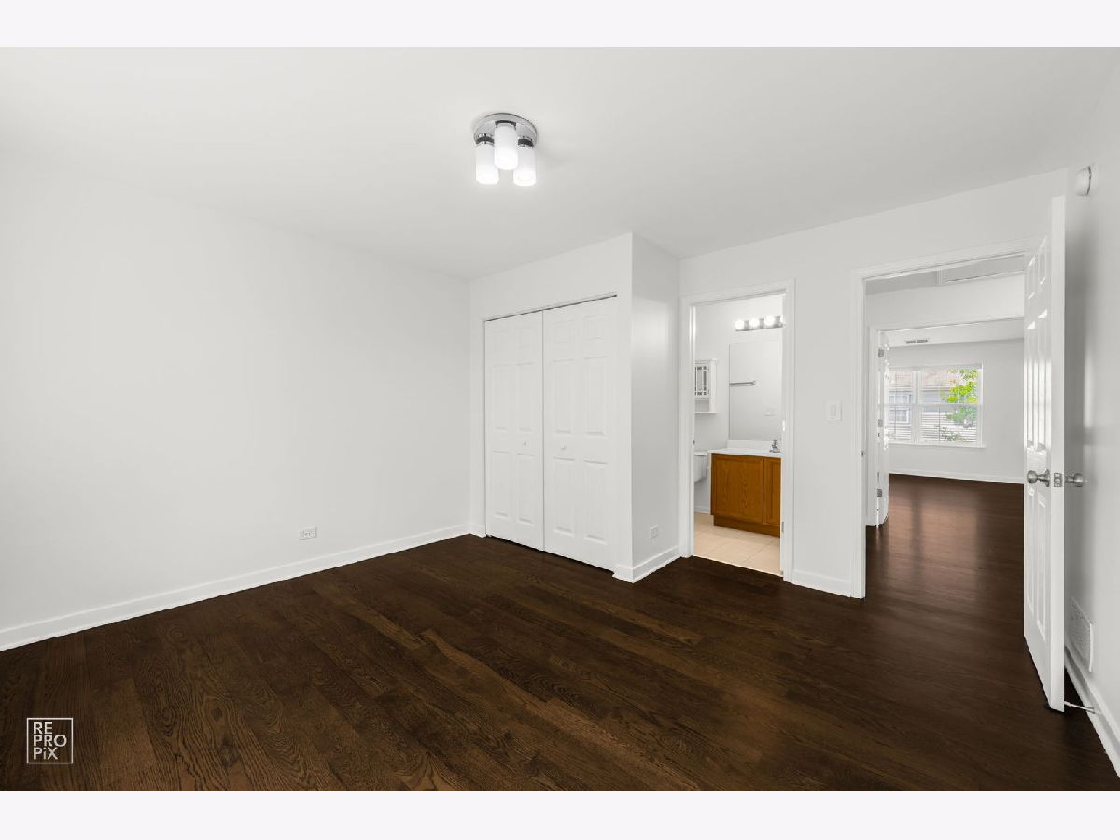








Room Specifics
Total Bedrooms: 2
Bedrooms Above Ground: 2
Bedrooms Below Ground: 0
Dimensions: —
Floor Type: —
Full Bathrooms: 3
Bathroom Amenities: Separate Shower,Double Sink
Bathroom in Basement: 0
Rooms: —
Basement Description: —
Other Specifics
| 2 | |
| — | |
| — | |
| — | |
| — | |
| 892349 | |
| — | |
| — | |
| — | |
| — | |
| Not in DB | |
| — | |
| — | |
| — | |
| — |
Tax History
| Year | Property Taxes |
|---|---|
| 2019 | $4,608 |
| 2025 | $7,647 |
Contact Agent
Nearby Similar Homes
Nearby Sold Comparables
Contact Agent
Listing Provided By
Home Realty Group, Inc

