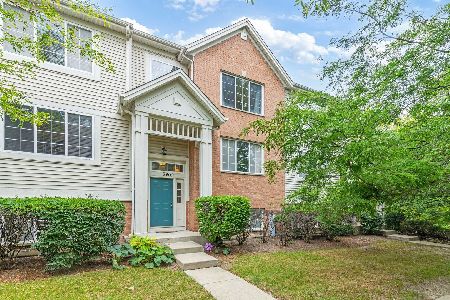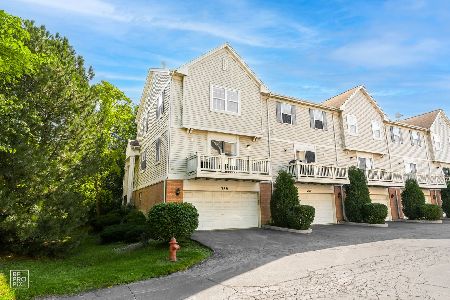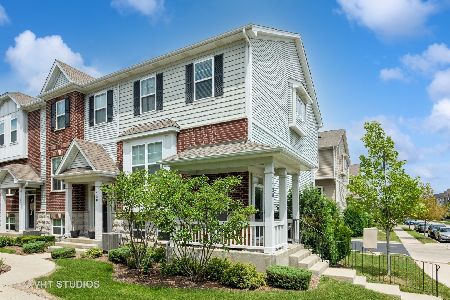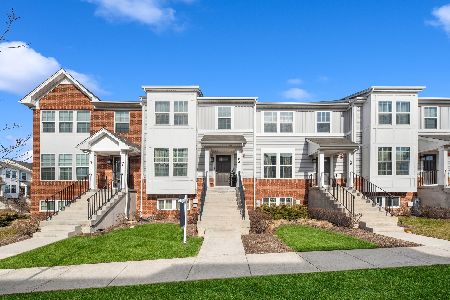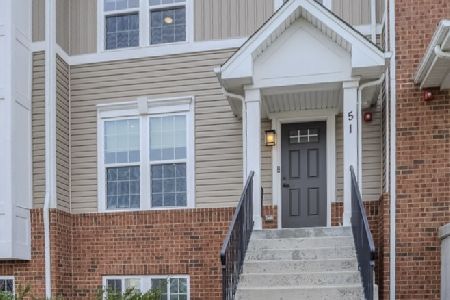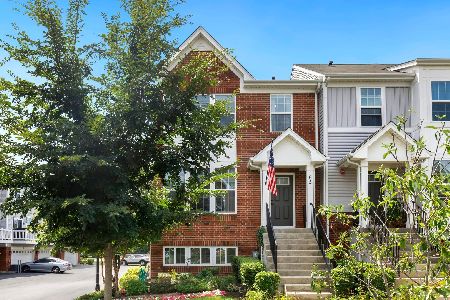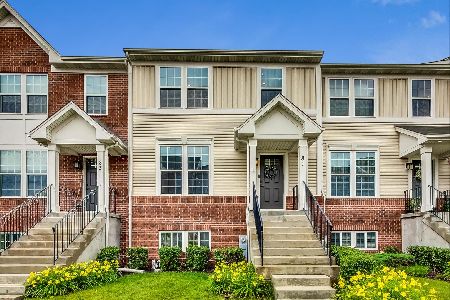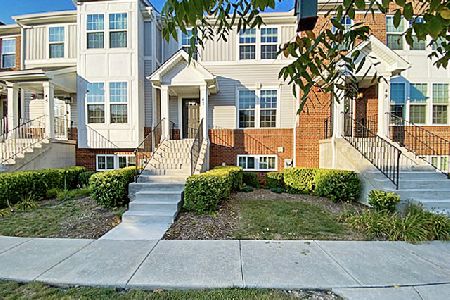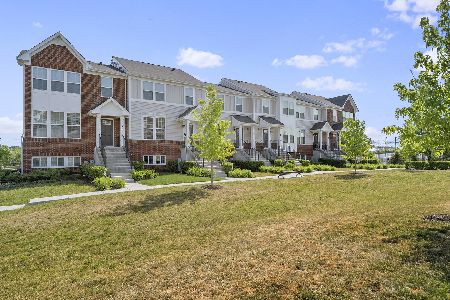63 Nicholas Drive, Des Plaines, Illinois 60016
$435,000
|
For Sale
|
|
| Status: | Contingent |
| Sqft: | 1,734 |
| Cost/Sqft: | $251 |
| Beds: | 3 |
| Baths: | 3 |
| Year Built: | 2020 |
| Property Taxes: | $7,827 |
| Days On Market: | 69 |
| Lot Size: | 0,00 |
Description
Modern 3-Bedroom Townhome in Prime Des Plaines Location Don't miss this beautifully maintained 3-bedroom, 2.5-bath townhome in the highly desirable Buckingham Place community-just a 10-minute walk to the Cumberland Metra, with less than a 40-minute ride to downtown Chicago. Also minutes from O'Hare, downtown Des Plaines, shopping, and dining. Built just 6 years ago, this 3-level home offers 1,734 sq ft of bright, open-concept living. With a northeast-facing front and southwest-facing kitchen and balcony, the home enjoys abundant natural light throughout the day-with soft morning sun in the front and warm afternoon light in the kitchen and outdoor space. The main floor features luxury vinyl plank flooring, an extended living room, and a modern kitchen with a 9-foot island, granite countertops, 42" cabinets, and stainless steel appliances including a refrigerator, gas range, built-in microwave, and dishwasher. Step out onto your private balcony with peaceful courtyard views-perfect for relaxing or entertaining. Upstairs, the spacious primary suite includes a custom walk-in closet and a private bath. Two additional bedrooms and a top-floor laundry area (with washer and dryer included) complete the upper level. A major highlight is the large green space directly in front of the home, perfect for kids to play safely-plus a gazebo for relaxing or socializing. The community also features a playground, dog park, basketball court, and ample guest parking. Additional highlights: -- Attached 2-car garage with Wi-Fi-enabled opener for remote access -- Modern finishes throughout -- Quiet, family-friendly neighborhood This move-in ready home offers low-maintenance living with exceptional convenience. Schedule your showing today-this one won't last!
Property Specifics
| Condos/Townhomes | |
| 3 | |
| — | |
| 2020 | |
| — | |
| — | |
| No | |
| — |
| Cook | |
| — | |
| 239 / Monthly | |
| — | |
| — | |
| — | |
| 12422098 | |
| 09171070310000 |
Nearby Schools
| NAME: | DISTRICT: | DISTANCE: | |
|---|---|---|---|
|
Grade School
Cumberland Elementary School |
62 | — | |
|
Middle School
Chippewa Middle School |
62 | Not in DB | |
|
High School
Maine West High School |
207 | Not in DB | |
Property History
| DATE: | EVENT: | PRICE: | SOURCE: |
|---|---|---|---|
| 26 May, 2023 | Sold | $405,000 | MRED MLS |
| 24 Apr, 2023 | Under contract | $399,900 | MRED MLS |
| 19 Apr, 2023 | Listed for sale | $399,900 | MRED MLS |
| 19 Mar, 2024 | Sold | $438,000 | MRED MLS |
| 25 Feb, 2024 | Under contract | $435,000 | MRED MLS |
| 22 Feb, 2024 | Listed for sale | $435,000 | MRED MLS |
| 21 Jul, 2025 | Under contract | $435,000 | MRED MLS |
| 16 Jul, 2025 | Listed for sale | $435,000 | MRED MLS |
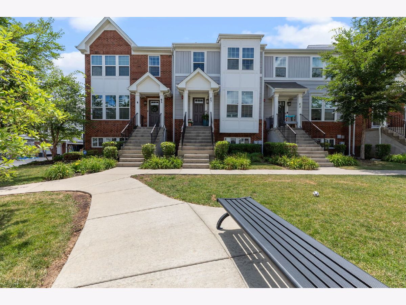
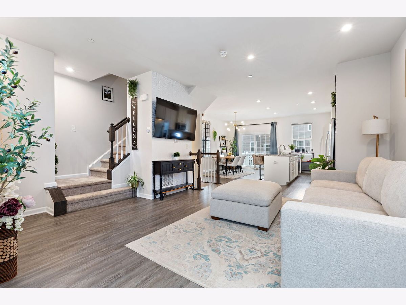
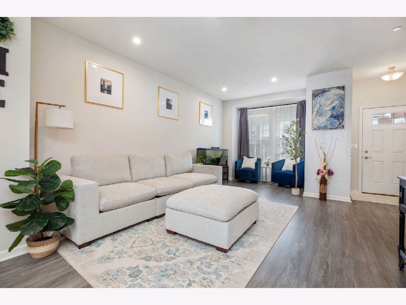
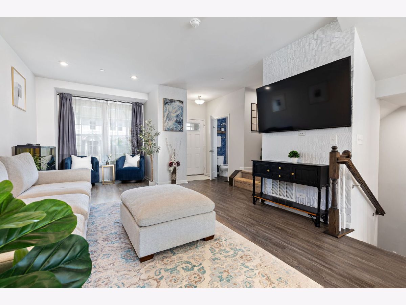
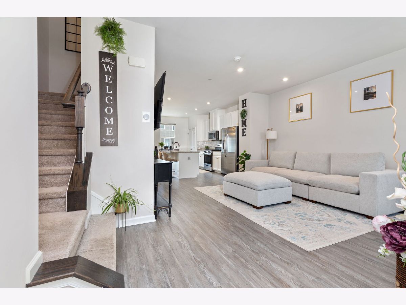

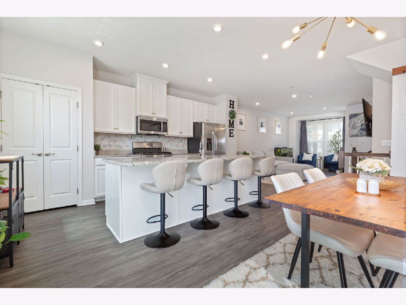
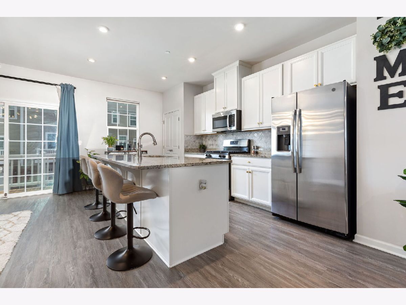
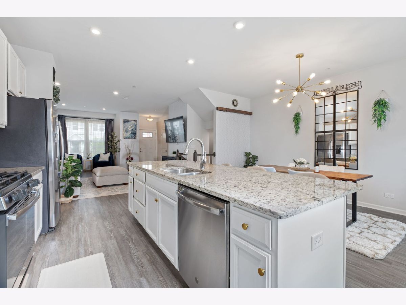
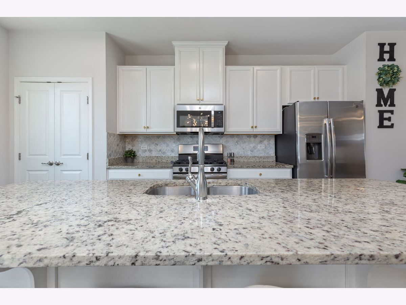
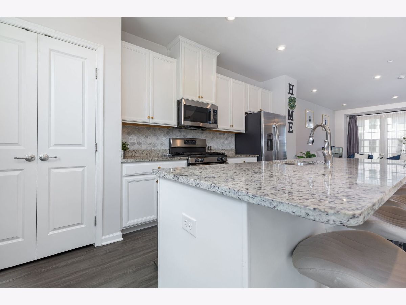
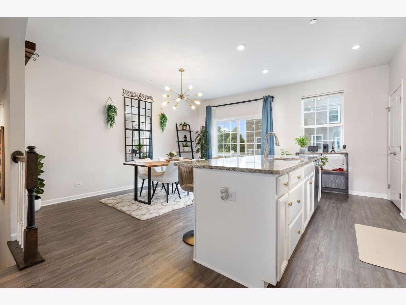
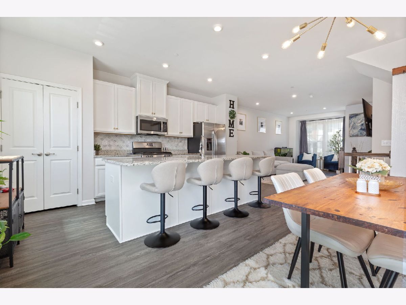
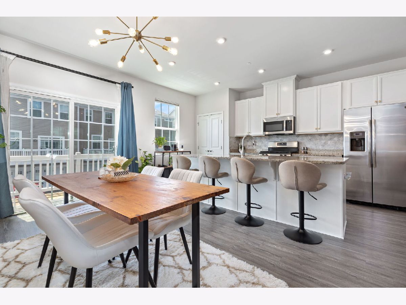
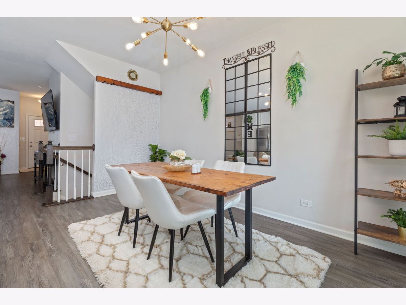
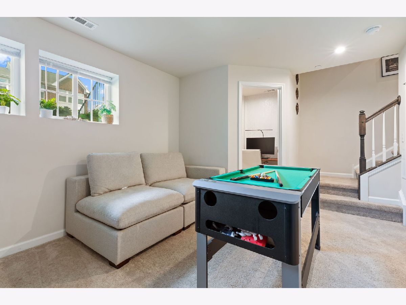
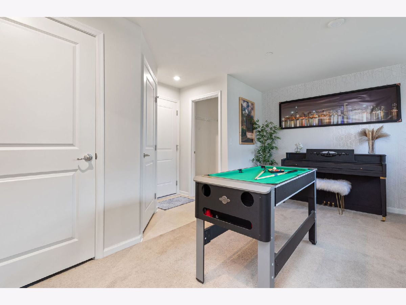
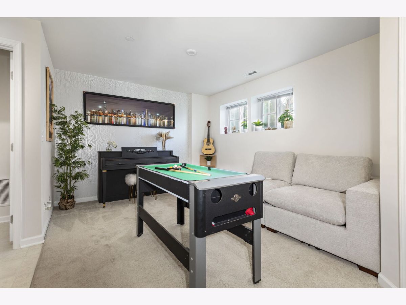
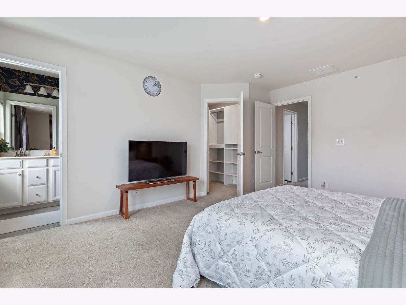
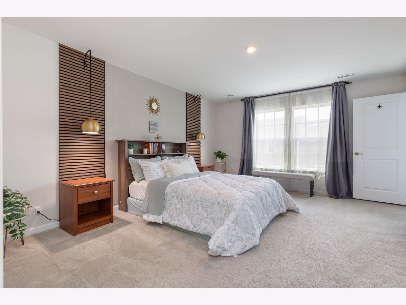
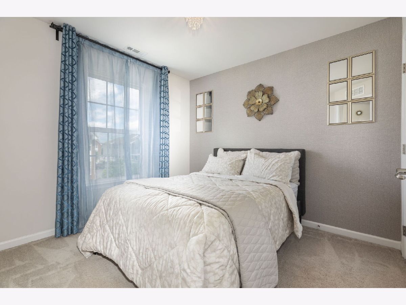
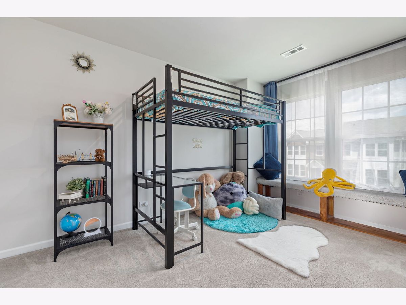
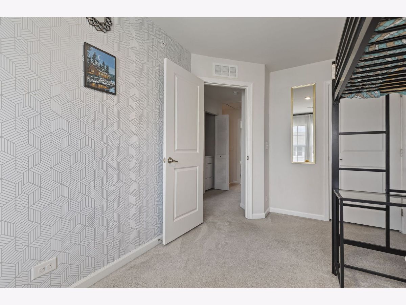
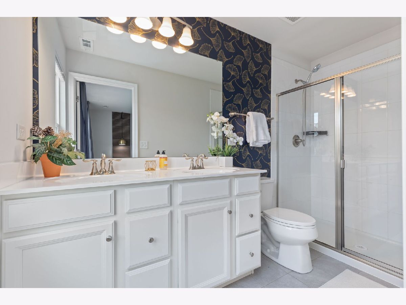
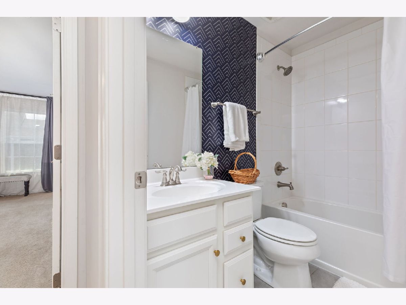
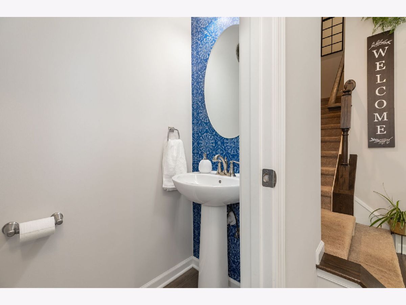
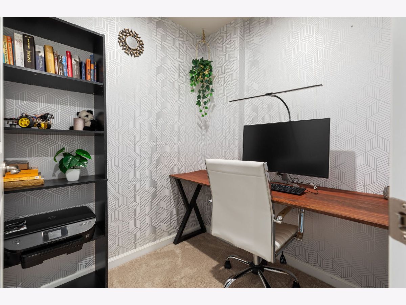
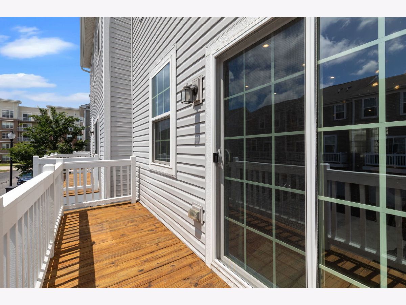
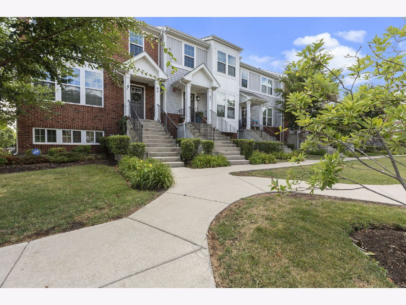
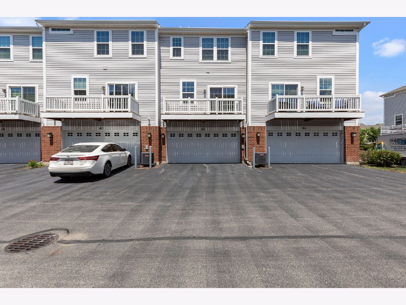
Room Specifics
Total Bedrooms: 3
Bedrooms Above Ground: 3
Bedrooms Below Ground: 0
Dimensions: —
Floor Type: —
Dimensions: —
Floor Type: —
Full Bathrooms: 3
Bathroom Amenities: —
Bathroom in Basement: 0
Rooms: —
Basement Description: —
Other Specifics
| 2 | |
| — | |
| — | |
| — | |
| — | |
| 1100 | |
| — | |
| — | |
| — | |
| — | |
| Not in DB | |
| — | |
| — | |
| — | |
| — |
Tax History
| Year | Property Taxes |
|---|---|
| 2023 | $7,284 |
| 2024 | $7,611 |
| 2025 | $7,827 |
Contact Agent
Nearby Similar Homes
Nearby Sold Comparables
Contact Agent
Listing Provided By
HomeSmart Connect LLC

