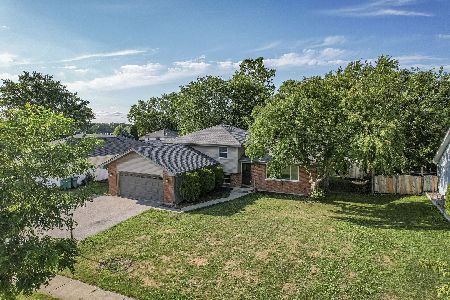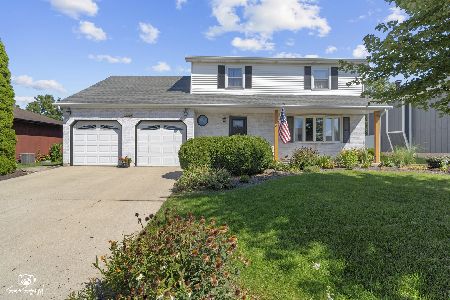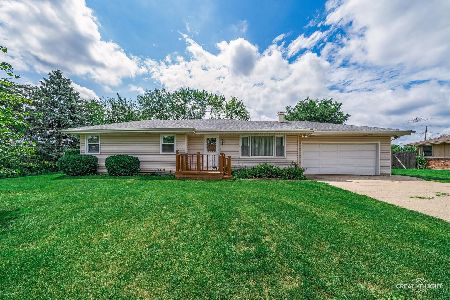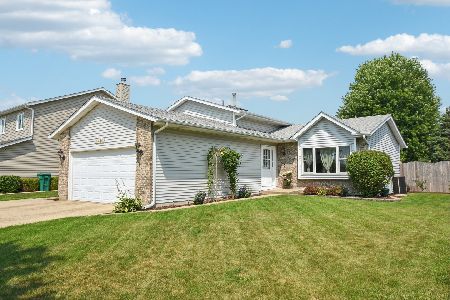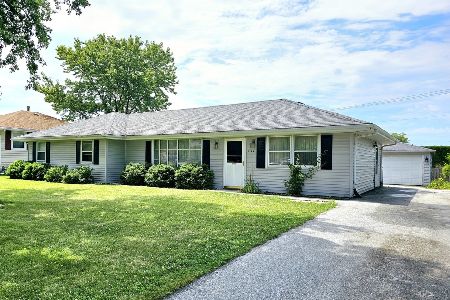7601 Currant Drive, Joliet, Illinois 60431
$427,350
|
For Sale
|
|
| Status: | Contingent |
| Sqft: | 2,052 |
| Cost/Sqft: | $208 |
| Beds: | 3 |
| Baths: | 3 |
| Year Built: | 2025 |
| Property Taxes: | $0 |
| Days On Market: | 130 |
| Lot Size: | 0,21 |
Description
Incredibly LOW interest rate on this home - 3.75 interest rate on year 1 for homes that close by August!** New Construction and an added 3rd car garage! Outstanding two-story home that features an attached 3-car garage, 3 spacious bedrooms plus a loft, 2 1/2 bathrooms, and basement! Welcoming foyer opens immediately to the versitle flex room that can be used as an office, playroom or dining room for those larger gatherings. The family room, breakfast area, and kitchen are connected give a large open concept option for entertaining guests or connecting with family. The kitchen features designer cabinetry and gorgeous Countertops. On the second level you will find three spacious bedrooms, a full bathroom, laundry room, and the owner's suite complete with a walk-in closet and private bathroom. A well established community with parks, walking trails and an onsite school, you'll find enjoyment year-round. Watch the magic being built on Homesite 614. Incentives are subject to change without notice. Pictures are of a similar home and interior may not reflect how this home will be delivered.
Property Specifics
| Single Family | |
| — | |
| — | |
| 2025 | |
| — | |
| MEADOWLARK | |
| No | |
| 0.21 |
| Kendall | |
| Lakewood Prairie | |
| 450 / Annual | |
| — | |
| — | |
| — | |
| 12354302 | |
| 0901100005 |
Nearby Schools
| NAME: | DISTRICT: | DISTANCE: | |
|---|---|---|---|
|
Grade School
Jones Elementary School |
201 | — | |
|
Middle School
Minooka Junior High School |
201 | Not in DB | |
|
High School
Minooka Community High School |
111 | Not in DB | |
Property History
| DATE: | EVENT: | PRICE: | SOURCE: |
|---|---|---|---|
| 19 Jun, 2025 | Under contract | $427,350 | MRED MLS |
| — | Last price change | $434,900 | MRED MLS |
| 1 May, 2025 | Listed for sale | $439,900 | MRED MLS |
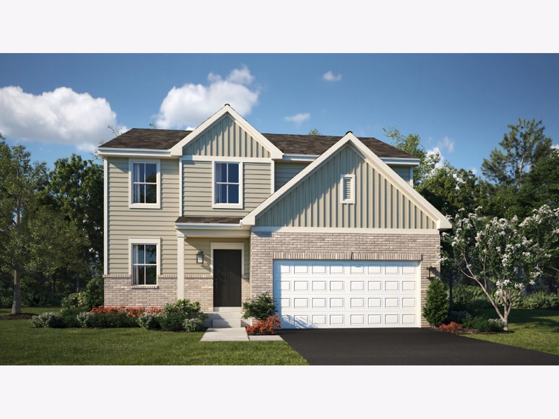
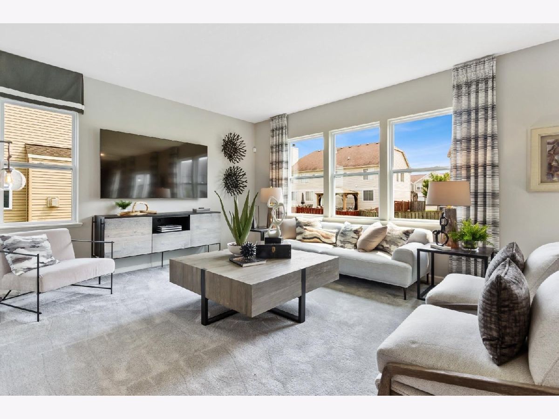
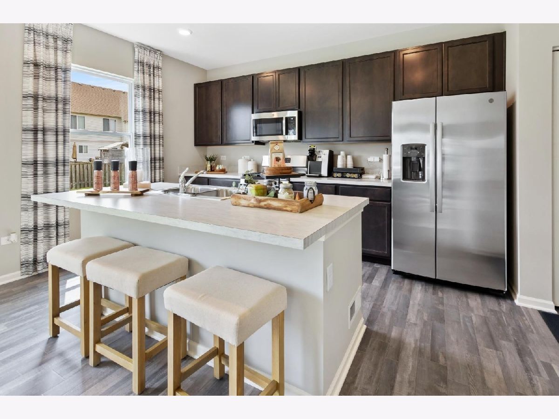
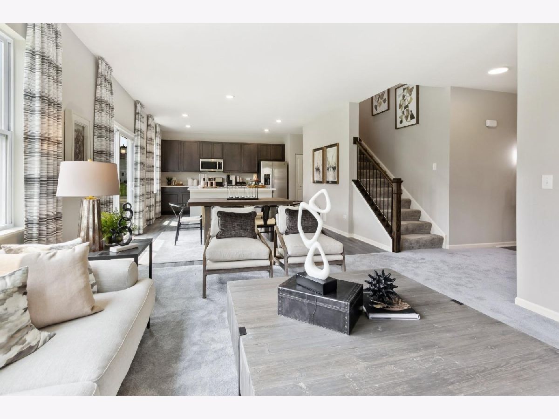
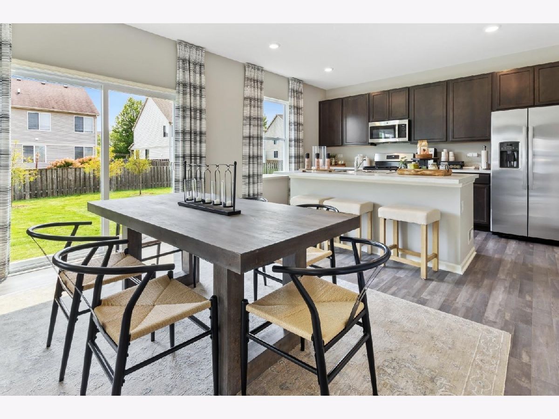
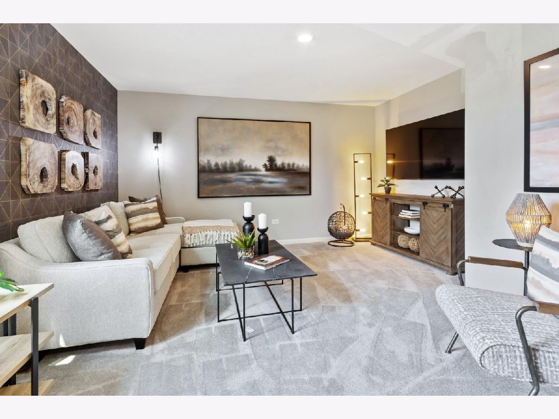
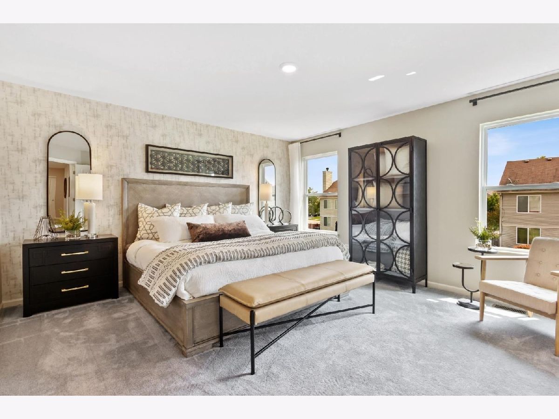
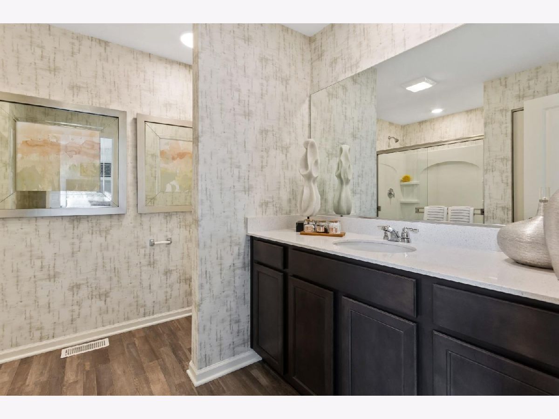
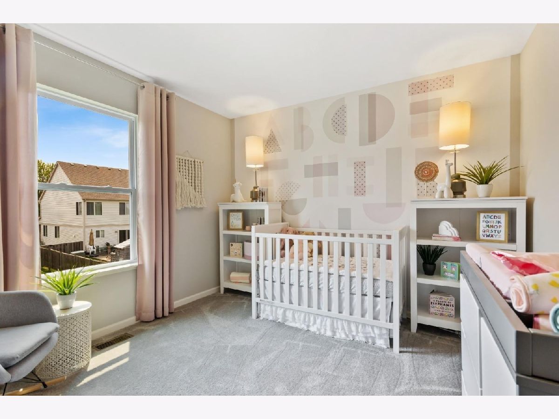
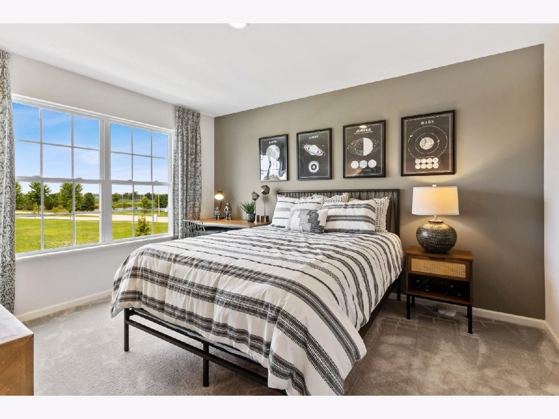
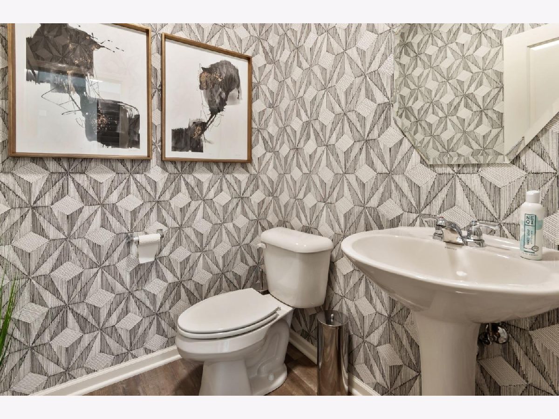
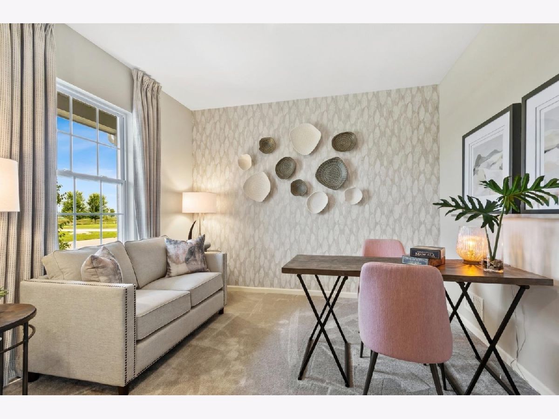
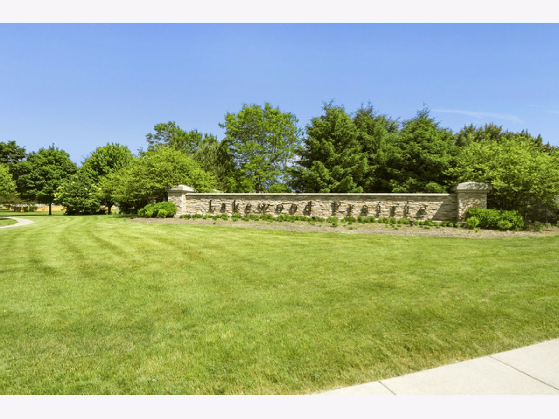
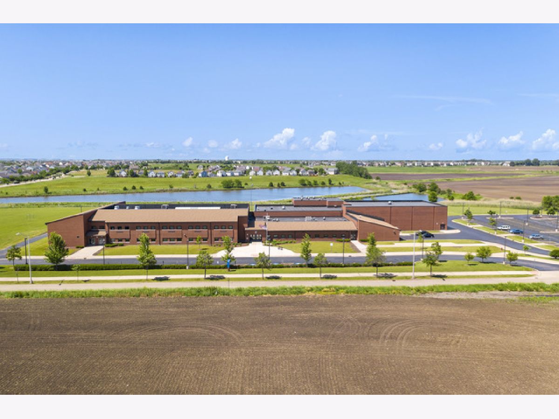
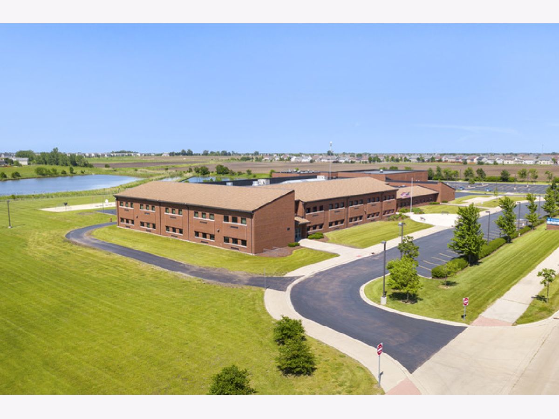
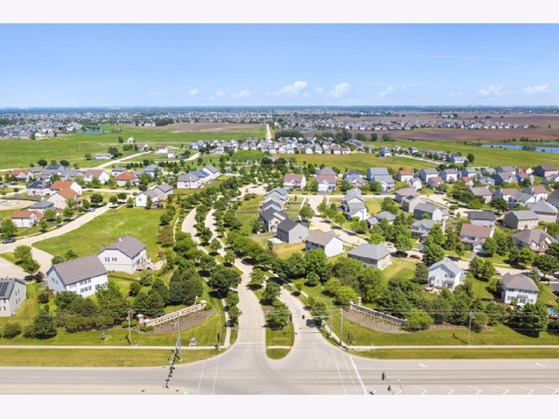
Room Specifics
Total Bedrooms: 3
Bedrooms Above Ground: 3
Bedrooms Below Ground: 0
Dimensions: —
Floor Type: —
Dimensions: —
Floor Type: —
Full Bathrooms: 3
Bathroom Amenities: —
Bathroom in Basement: 0
Rooms: —
Basement Description: —
Other Specifics
| 3 | |
| — | |
| — | |
| — | |
| — | |
| 120X76 | |
| — | |
| — | |
| — | |
| — | |
| Not in DB | |
| — | |
| — | |
| — | |
| — |
Tax History
| Year | Property Taxes |
|---|
Contact Agent
Nearby Similar Homes
Nearby Sold Comparables
Contact Agent
Listing Provided By
RE/MAX Ultimate Professionals

