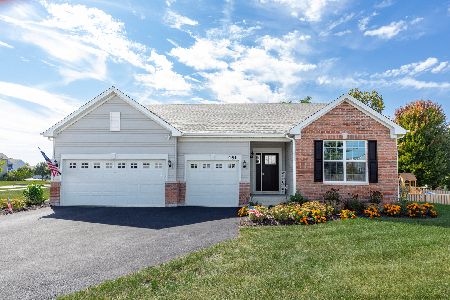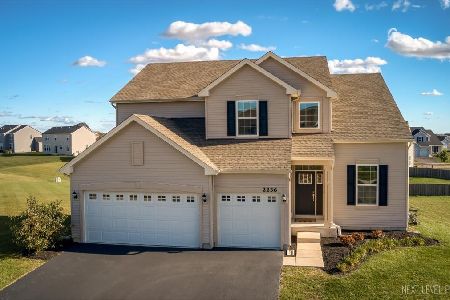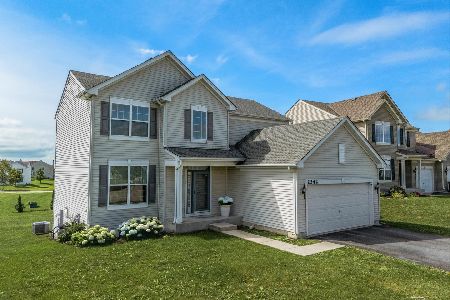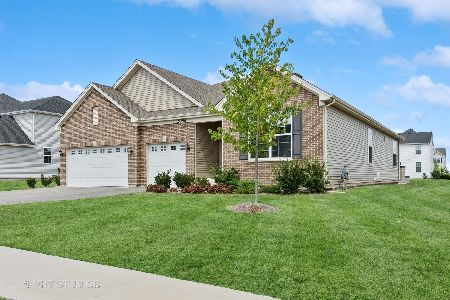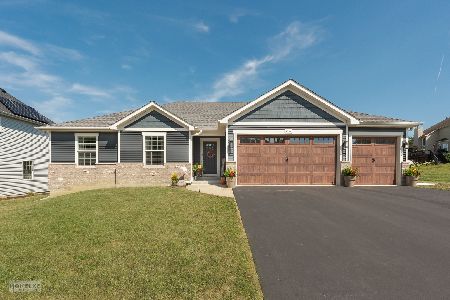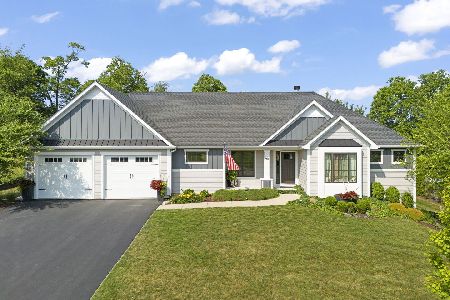762 Greenfield Turn, Yorkville, Illinois 60560
$585,000
|
For Sale
|
|
| Status: | Active |
| Sqft: | 3,814 |
| Cost/Sqft: | $153 |
| Beds: | 3 |
| Baths: | 3 |
| Year Built: | 2025 |
| Property Taxes: | $1,074 |
| Days On Market: | 49 |
| Lot Size: | 0,00 |
Description
UNDER CONSTRUCTION, BRAND NEW, CUSTOM RANCH READY BY NOVEMBER! This stunning NEW CONSTRUCTION RANCH in Yorkville's sought after COUNTRY HILLS SUBDIVISION offers nearly 4,000 sq ft of finished living space with NO HOA or SSA fees. The OPEN FLOOR PLAN offers soaring 10' ceilings, a spacious 22' x 22' family room with fireplace, and a GOURMET KITCHEN with QUARTZ COUNTERTOPS, OVERSIZED ISLAND, WALK-IN PANTRY, and an abundance of cabinetry. The primary suite includes a LUXURY BATH and walk in closet, plus two additional bedrooms on the main level. The FINISHED LOOKOUT BASEMENT with a FOURTH BEDROOM, FULL BATH, HUGE entertainment room, office nook, and storage. PERFECT FOR RELATED LIVING OR MULTIGENERATIONAL NEEDS. Enjoy outdoor living on the COVERED FRONT PORCH and backyard DECK, plus an oversized 3 CAR GARAGE. Located just minutes from Raging Waves Waterpark, downtown Yorkville, the Fox River, and TOP RATED YORKVILLE SCHOOLS, this home combines LUXURY, SPACE and CONVENIENCE. **ONE YEAR BUILDER WARRANTY ON THIS HOME** BE THE FIRST TO MAKE IT YOURS!
Property Specifics
| Single Family | |
| — | |
| — | |
| 2025 | |
| — | |
| — | |
| No | |
| — |
| Kendall | |
| — | |
| — / Not Applicable | |
| — | |
| — | |
| — | |
| 12464189 | |
| 0509206001 |
Nearby Schools
| NAME: | DISTRICT: | DISTANCE: | |
|---|---|---|---|
|
Grade School
Circle Center Grade School |
115 | — | |
|
High School
Yorkville High School |
115 | Not in DB | |
|
Alternate Elementary School
Yorkville Intermediate School |
— | Not in DB | |
Property History
| DATE: | EVENT: | PRICE: | SOURCE: |
|---|---|---|---|
| 15 Jul, 2025 | Sold | $50,000 | MRED MLS |
| 23 Jun, 2025 | Under contract | $59,900 | MRED MLS |
| — | Last price change | $62,000 | MRED MLS |
| 19 Aug, 2024 | Listed for sale | $62,000 | MRED MLS |
| 6 Sep, 2025 | Listed for sale | $585,000 | MRED MLS |
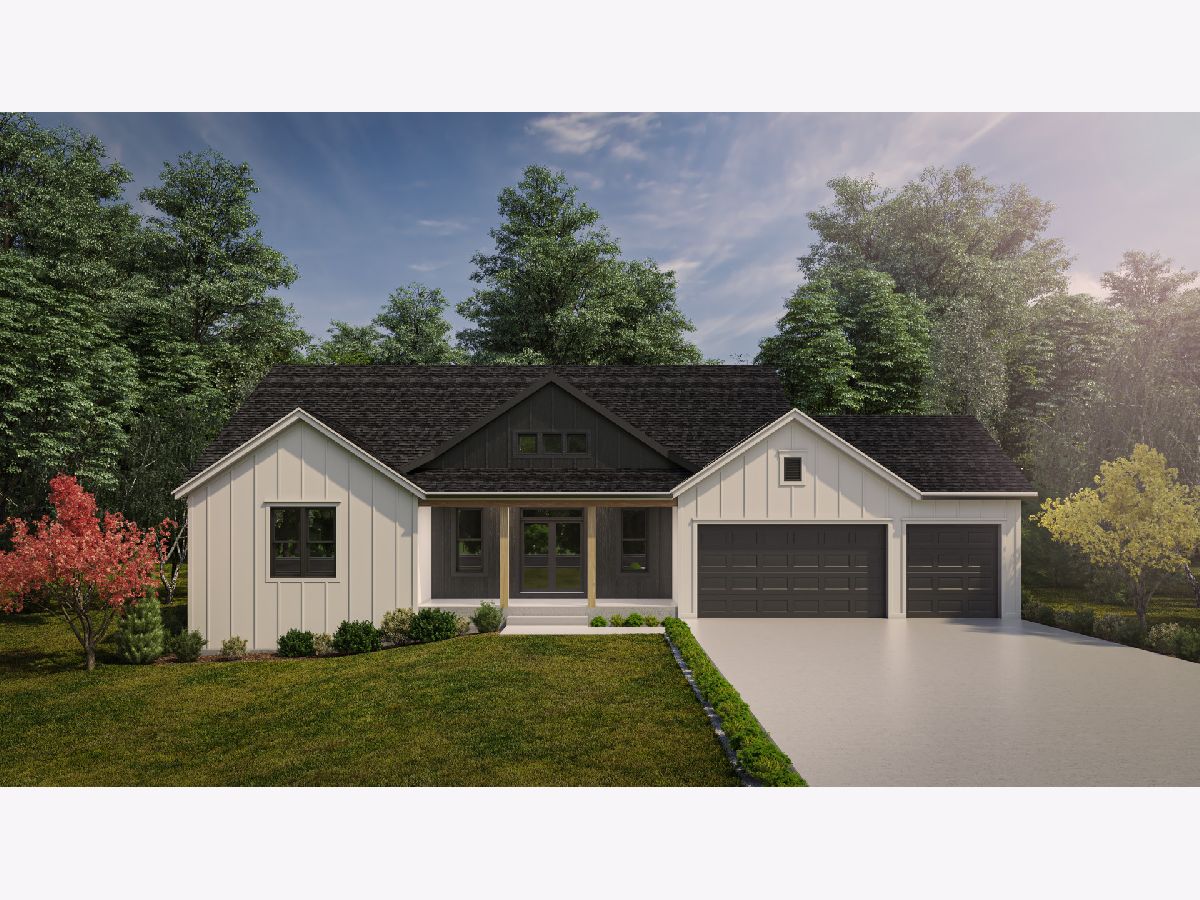























Room Specifics
Total Bedrooms: 4
Bedrooms Above Ground: 3
Bedrooms Below Ground: 1
Dimensions: —
Floor Type: —
Dimensions: —
Floor Type: —
Dimensions: —
Floor Type: —
Full Bathrooms: 3
Bathroom Amenities: Separate Shower,Double Sink,Soaking Tub
Bathroom in Basement: 1
Rooms: —
Basement Description: —
Other Specifics
| 3 | |
| — | |
| — | |
| — | |
| — | |
| 149X165X24X149 | |
| Pull Down Stair | |
| — | |
| — | |
| — | |
| Not in DB | |
| — | |
| — | |
| — | |
| — |
Tax History
| Year | Property Taxes |
|---|---|
| 2025 | $695 |
| 2025 | $1,074 |
Contact Agent
Nearby Similar Homes
Nearby Sold Comparables
Contact Agent
Listing Provided By
Kettley & Co. Inc. - Yorkville


