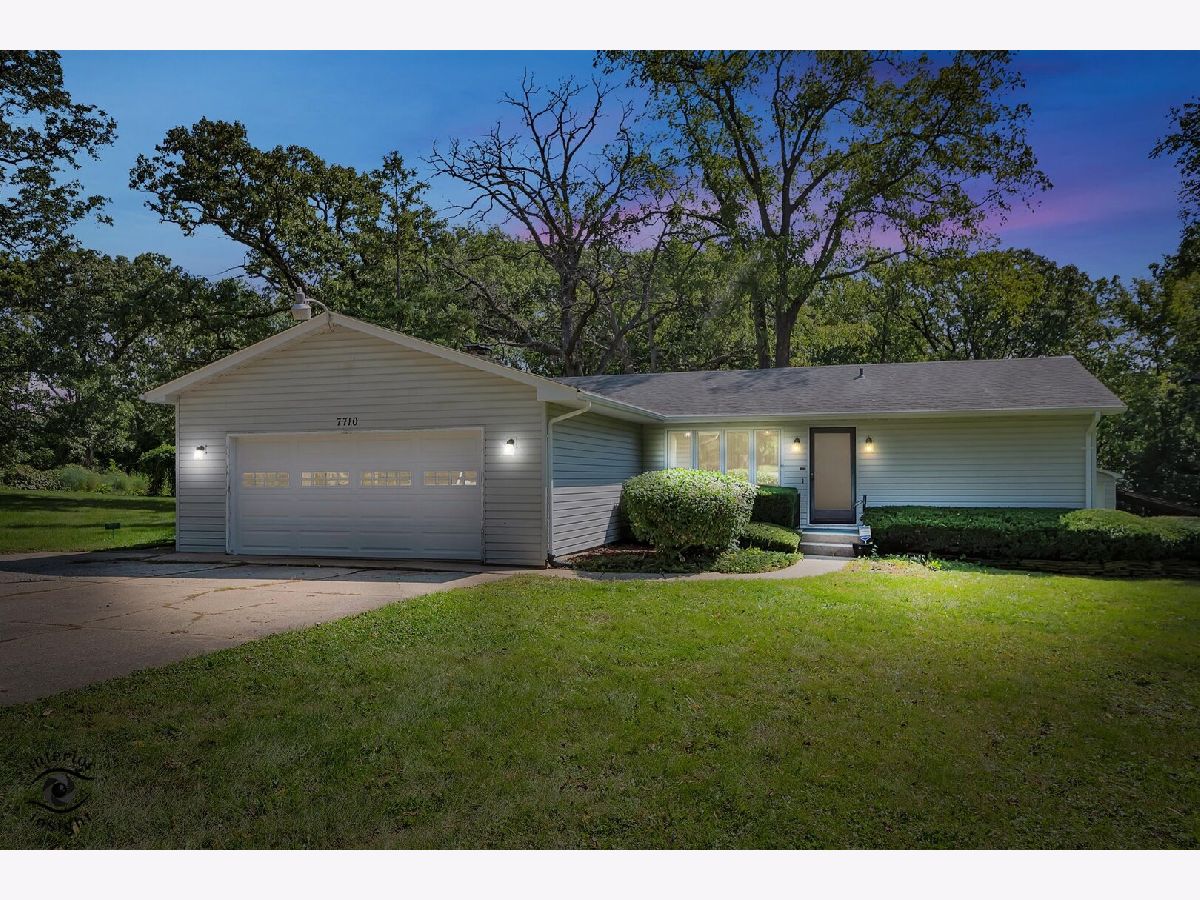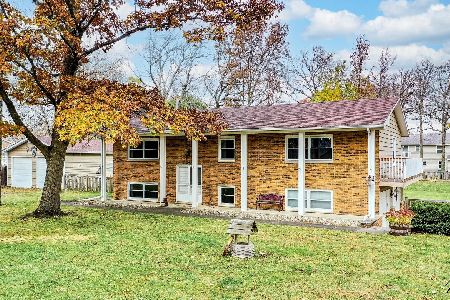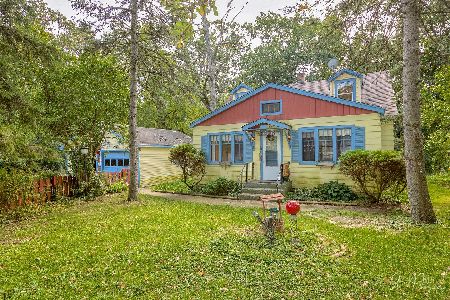7710 Ravina Drive, Spring Grove, Illinois 60081
$299,900
|
For Sale
|
|
| Status: | Contingent |
| Sqft: | 2,100 |
| Cost/Sqft: | $143 |
| Beds: | 4 |
| Baths: | 3 |
| Year Built: | 1970 |
| Property Taxes: | $4,366 |
| Days On Market: | 20 |
| Lot Size: | 0,50 |
Description
10/23/25 - Current buyer's financing fell through! 10/12/25 - Multiple offers received. Just SO CLOSE to the Wilmot on-ramp for the Chain Of Lakes! Welcome Home to your perennial stay-at-home vacation! This hillside ranch is just minutes from Pistakee Lake, the Chain of Lakes, and Nippersink Creek, offering endless outdoor recreation opportunities. You'll also find ample storage for all your equipment in the pole barn, measuring approximately 30' x 30' x 21' tall, with an attached lean-to that is approximately 16' x 26'. The lower level features a motorized lift providing access to four bedrooms, two of which offer walk-out access to patios, two bathrooms, and a laundry room. On the main level, you'll find the entry, living room, dining room, a full bathroom, and a recently renovated eat-in kitchen that overlooks the family room with a fireplace. From the family room, step out onto the deck that spans the entire back of the home, offering peaceful views of your tree-lined, half-acre lot. You're just minutes from the charming town of Spring Grove, offering small-town charm, yet conveniently close to larger communities with all amenities. Don't wait to see this gem! *All measurements are approximate.
Property Specifics
| Single Family | |
| — | |
| — | |
| 1970 | |
| — | |
| — | |
| No | |
| 0.5 |
| — | |
| — | |
| — / Not Applicable | |
| — | |
| — | |
| — | |
| 12489832 | |
| 0530276033 |
Nearby Schools
| NAME: | DISTRICT: | DISTANCE: | |
|---|---|---|---|
|
Middle School
Richmond-burton Community High S |
157 | Not in DB | |
|
High School
Richmond-burton Community High S |
157 | Not in DB | |
Property History
| DATE: | EVENT: | PRICE: | SOURCE: |
|---|---|---|---|
| 24 Oct, 2025 | Under contract | $299,900 | MRED MLS |
| 7 Oct, 2025 | Listed for sale | $299,900 | MRED MLS |





































Room Specifics
Total Bedrooms: 4
Bedrooms Above Ground: 4
Bedrooms Below Ground: 0
Dimensions: —
Floor Type: —
Dimensions: —
Floor Type: —
Dimensions: —
Floor Type: —
Full Bathrooms: 3
Bathroom Amenities: —
Bathroom in Basement: 1
Rooms: —
Basement Description: —
Other Specifics
| 2.5 | |
| — | |
| — | |
| — | |
| — | |
| 211 x 73 x 223 x 40 | |
| — | |
| — | |
| — | |
| — | |
| Not in DB | |
| — | |
| — | |
| — | |
| — |
Tax History
| Year | Property Taxes |
|---|---|
| 2025 | $4,366 |
Contact Agent
Nearby Similar Homes
Nearby Sold Comparables
Contact Agent
Listing Provided By
Coldwell Banker Real Estate Group





