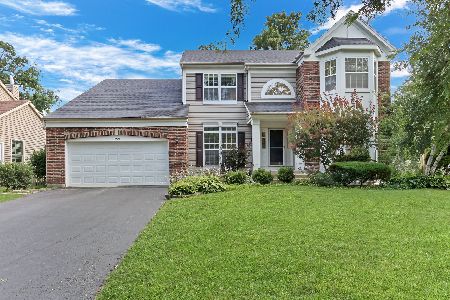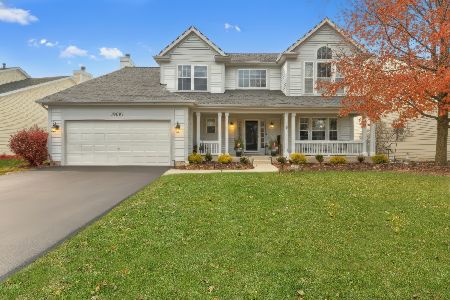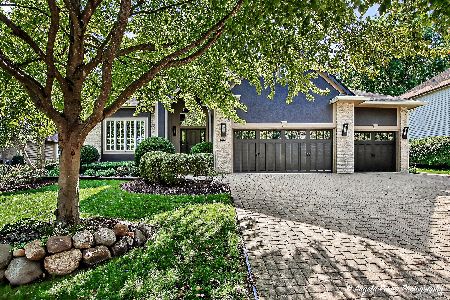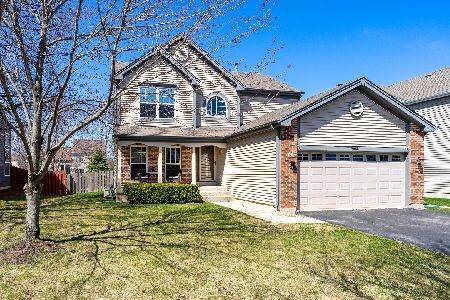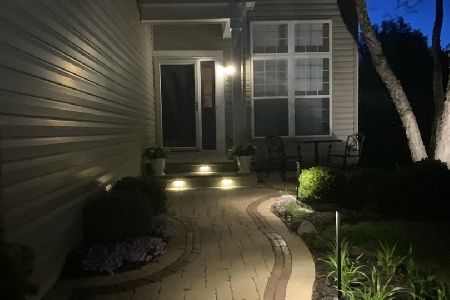7736 Geneva Drive, Gurnee, Illinois 60031
$409,900
|
For Sale
|
|
| Status: | Contingent |
| Sqft: | 1,836 |
| Cost/Sqft: | $223 |
| Beds: | 3 |
| Baths: | 4 |
| Year Built: | 1994 |
| Property Taxes: | $9,551 |
| Days On Market: | 87 |
| Lot Size: | 0,17 |
Description
Welcome to 7736 Geneva Dr! This beautiful 4-bedroom, 3.5-bath home offers incredible curb appeal and a backyard designed for entertaining. Step inside and enjoy gleaming hardwood floors throughout the first level and a bright, open layout that flows effortlessly from room to room. The spacious kitchen features granite countertops, stainless steel appliances, abundant cabinet space, pantry storage, and a sunny eating area with sliding doors leading out to the large deck and fully fenced yard-perfect for summer gatherings and plenty of green space for play. Upstairs, the vaulted primary suite impresses with hardwood flooring, a walk-in closet, and a private ensuite bathroom. Two additional bedrooms feature brand-new vinyl flooring and share a full bath. The finished basement provides even more living space with a 4th bedroom, a full bathroom with a gorgeous walk-in shower, and plenty of room for recreation or guests. Practical updates add peace of mind, including a furnace and AC replaced in approximately 2016, water heater in 2020, plus new outlets in the garage. The exterior shines with a spacious asphalt driveway offering ample guest parking, a 2-car garage, and a fully fenced yard with great entertaining space. Close to schools, shopping, dining, park, and the expressway. Schedule a showing today!
Property Specifics
| Single Family | |
| — | |
| — | |
| 1994 | |
| — | |
| — | |
| No | |
| 0.17 |
| Lake | |
| Ravinia Woods | |
| 125 / Annual | |
| — | |
| — | |
| — | |
| 12457554 | |
| 07191140250000 |
Nearby Schools
| NAME: | DISTRICT: | DISTANCE: | |
|---|---|---|---|
|
Grade School
Woodland Elementary School |
50 | — | |
|
Middle School
Woodland Middle School |
50 | Not in DB | |
|
High School
Warren Township High School |
121 | Not in DB | |
Property History
| DATE: | EVENT: | PRICE: | SOURCE: |
|---|---|---|---|
| 23 Nov, 2009 | Sold | $245,000 | MRED MLS |
| 20 Nov, 2009 | Under contract | $249,900 | MRED MLS |
| — | Last price change | $259,900 | MRED MLS |
| 7 May, 2009 | Listed for sale | $274,000 | MRED MLS |
| 3 Jun, 2021 | Sold | $307,000 | MRED MLS |
| 27 Apr, 2021 | Under contract | $294,900 | MRED MLS |
| 9 Apr, 2021 | Listed for sale | $294,900 | MRED MLS |
| 8 Dec, 2023 | Sold | $359,900 | MRED MLS |
| 14 Oct, 2023 | Under contract | $359,900 | MRED MLS |
| 12 Oct, 2023 | Listed for sale | $359,900 | MRED MLS |
| 15 Oct, 2025 | Under contract | $409,900 | MRED MLS |
| 28 Aug, 2025 | Listed for sale | $409,900 | MRED MLS |



































Room Specifics
Total Bedrooms: 4
Bedrooms Above Ground: 3
Bedrooms Below Ground: 1
Dimensions: —
Floor Type: —
Dimensions: —
Floor Type: —
Dimensions: —
Floor Type: —
Full Bathrooms: 4
Bathroom Amenities: Double Sink
Bathroom in Basement: 1
Rooms: —
Basement Description: —
Other Specifics
| 2 | |
| — | |
| — | |
| — | |
| — | |
| 7405 | |
| — | |
| — | |
| — | |
| — | |
| Not in DB | |
| — | |
| — | |
| — | |
| — |
Tax History
| Year | Property Taxes |
|---|---|
| 2009 | $5,976 |
| 2021 | $7,457 |
| 2023 | $8,972 |
| 2025 | $9,551 |
Contact Agent
Nearby Similar Homes
Nearby Sold Comparables
Contact Agent
Listing Provided By
RE/MAX Plaza

