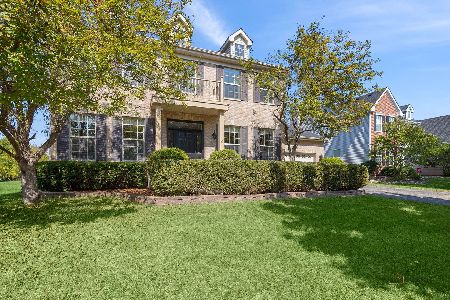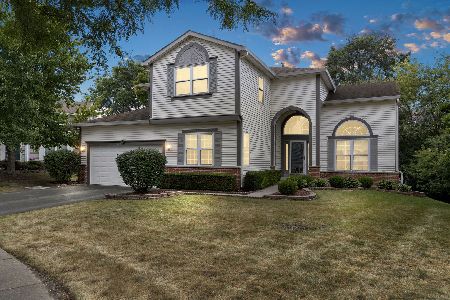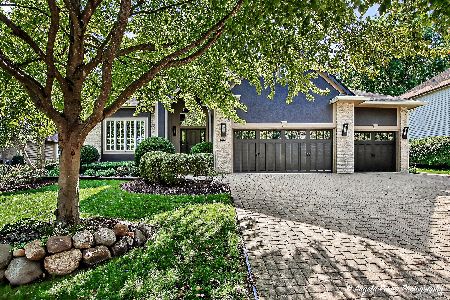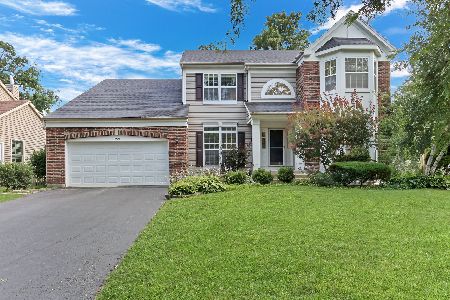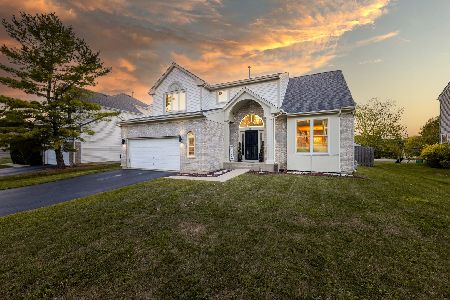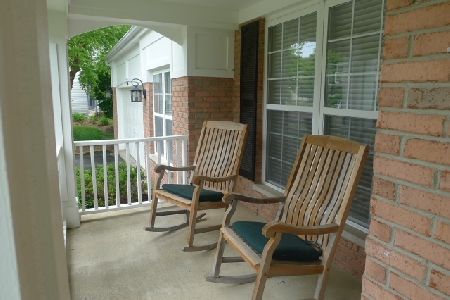1094 Vista Drive, Gurnee, Illinois 60031
$549,000
|
For Sale
|
|
| Status: | Active |
| Sqft: | 3,907 |
| Cost/Sqft: | $141 |
| Beds: | 5 |
| Baths: | 4 |
| Year Built: | 1995 |
| Property Taxes: | $13,457 |
| Days On Market: | 108 |
| Lot Size: | 0,28 |
Description
Welcome to this inviting 5+1 bedroom, 4 bath home, thoughtfully designed with a first-level bedroom and a charming front porch perfect for relaxing. Open foyer, which leads you into a bright living room and a separate dining room. Family room features a fireplace with a view of the eating area and kitchen. The kitchen is offering an island with a breakfast bar, abundant cabinetry, and access from the eating area to a Sunroom. A full bath and laundry room complete the main level for added convenience. Upstairs, the spacious and bright master bedroom provides a private retreat with a sitting area, ensuite with double vanity, soaking tub, and walk-in shower. Three additional roomy bedrooms and a full bath complete the second level. The finished lower level is perfect for recreation, offering a spacious recreational room, wet bar, a large bedroom, and a full bath. Big fenced backyard is ideal for outdoor living. Located just minutes from shopping centers, restaurants, and I-94 access. BRING US OFFER,
Property Specifics
| Single Family | |
| — | |
| — | |
| 1995 | |
| — | |
| — | |
| No | |
| 0.28 |
| Lake | |
| Ravinia Woods | |
| 125 / Annual | |
| — | |
| — | |
| — | |
| 12443107 | |
| 07183050140000 |
Nearby Schools
| NAME: | DISTRICT: | DISTANCE: | |
|---|---|---|---|
|
Grade School
Woodland Elementary School |
50 | — | |
|
Middle School
Woodland Middle School |
50 | Not in DB | |
|
High School
Warren Township High School |
121 | Not in DB | |
Property History
| DATE: | EVENT: | PRICE: | SOURCE: |
|---|---|---|---|
| 11 Aug, 2025 | Listed for sale | $549,000 | MRED MLS |
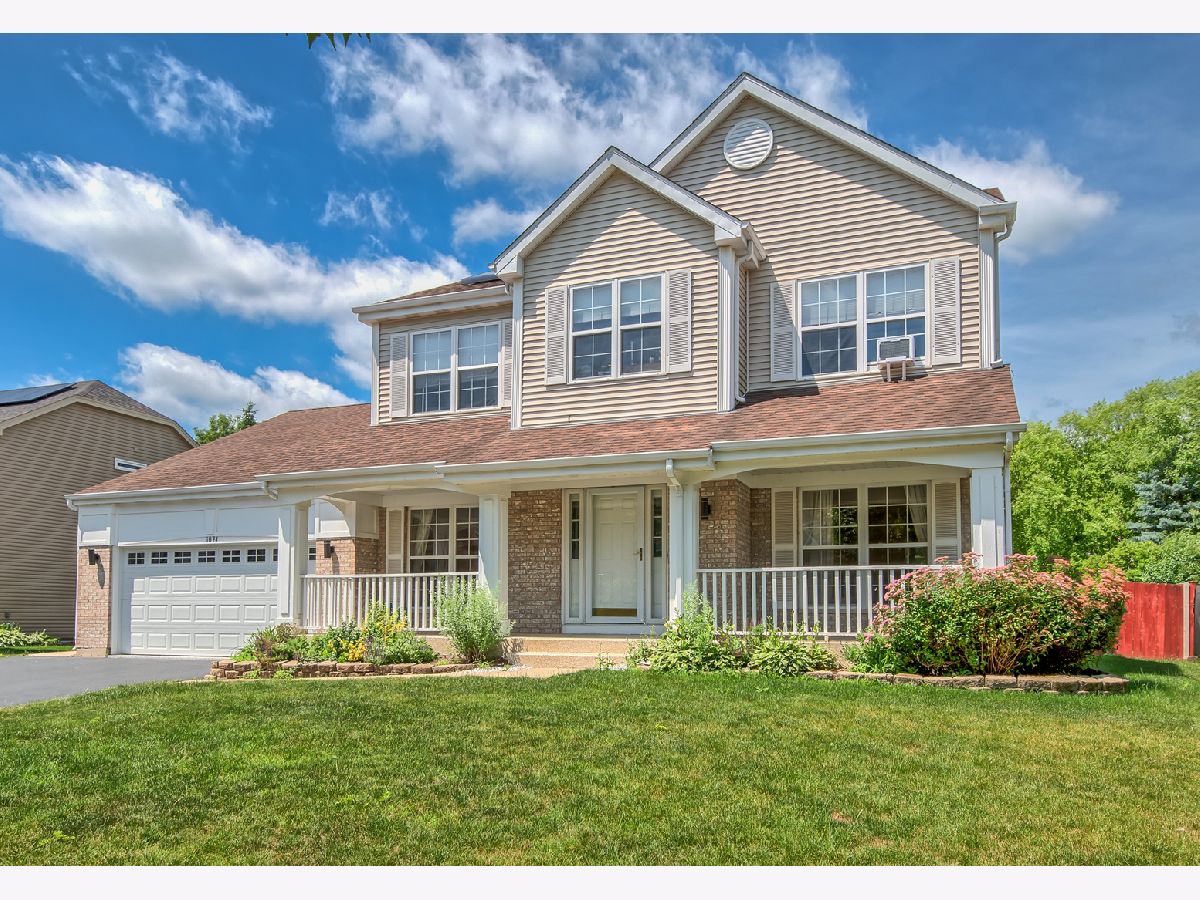





























Room Specifics
Total Bedrooms: 6
Bedrooms Above Ground: 5
Bedrooms Below Ground: 1
Dimensions: —
Floor Type: —
Dimensions: —
Floor Type: —
Dimensions: —
Floor Type: —
Dimensions: —
Floor Type: —
Dimensions: —
Floor Type: —
Full Bathrooms: 4
Bathroom Amenities: Double Sink,Soaking Tub
Bathroom in Basement: 1
Rooms: —
Basement Description: —
Other Specifics
| 2 | |
| — | |
| — | |
| — | |
| — | |
| 80X140X91X142 | |
| — | |
| — | |
| — | |
| — | |
| Not in DB | |
| — | |
| — | |
| — | |
| — |
Tax History
| Year | Property Taxes |
|---|---|
| 2025 | $13,457 |
Contact Agent
Nearby Similar Homes
Nearby Sold Comparables
Contact Agent
Listing Provided By
Waclaw Smolen

