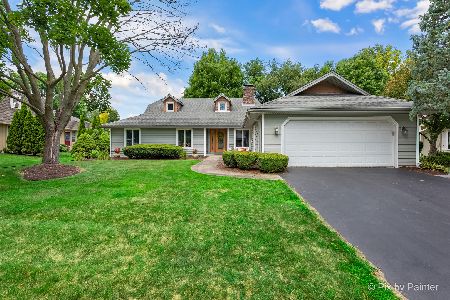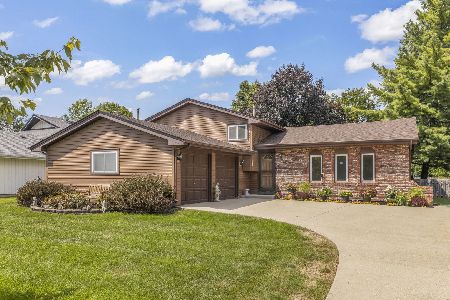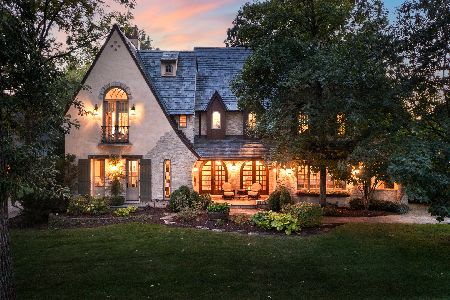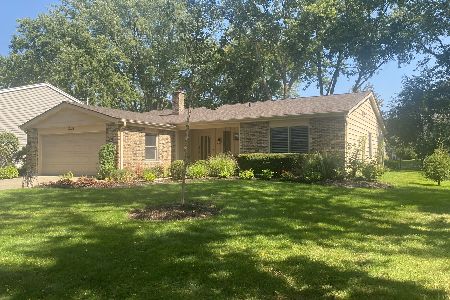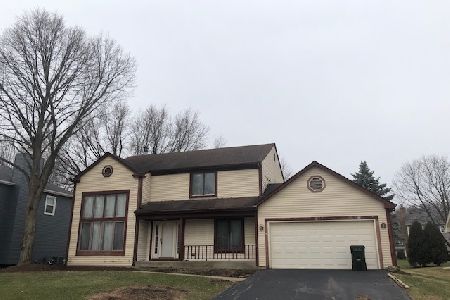78 Stauffer Drive, Naperville, Illinois 60540
$769,900
|
For Sale
|
|
| Status: | Contingent |
| Sqft: | 2,572 |
| Cost/Sqft: | $299 |
| Beds: | 4 |
| Baths: | 3 |
| Year Built: | 1983 |
| Property Taxes: | $12,790 |
| Days On Market: | 20 |
| Lot Size: | 0,27 |
Description
Welcome to this beautifully updated home in one of Naperville's most sought-after locations-just moments from parks, top-rated schools, the Riverwalk, vibrant downtown, shopping, dining, and is convenient to transportation (1.3 miles to Metra.) Lovingly maintained and thoughtfully upgraded, this residence offers a perfect blend of modern style and timeless comfort. The stunning new kitchen, baths, flooring and finished basement make it truly move-in ready. Primary suite features large space, new bath and walk-in closet with professional closet organizers. Generously sized rooms provide flexible living options to suit every lifestyle, while an abundance of storage ensures everything has its place. Set on a desirable corner cul-de-sac lot in the popular West Branch area of Will-O-Way neighborhood, this beautiful home is surrounded by mature trees. The home's curb appeal shines with professional landscaping and welcoming front porch. Enjoy outdoor living on the private back deck, perfect for relaxing or entertaining in your own serene retreat. All this, plus located in the highly acclaimed Naperville school district 203. This home is a rare opportunity to enjoy space, style, and convenience-all in a prime Naperville setting. Don't miss it!
Property Specifics
| Single Family | |
| — | |
| — | |
| 1983 | |
| — | |
| — | |
| No | |
| 0.27 |
| — | |
| — | |
| — / Not Applicable | |
| — | |
| — | |
| — | |
| 12486841 | |
| 0714408023 |
Nearby Schools
| NAME: | DISTRICT: | DISTANCE: | |
|---|---|---|---|
|
High School
Naperville Central High School |
203 | Not in DB | |
Property History
| DATE: | EVENT: | PRICE: | SOURCE: |
|---|---|---|---|
| 3 Oct, 2025 | Under contract | $769,900 | MRED MLS |
| 2 Oct, 2025 | Listed for sale | $769,900 | MRED MLS |
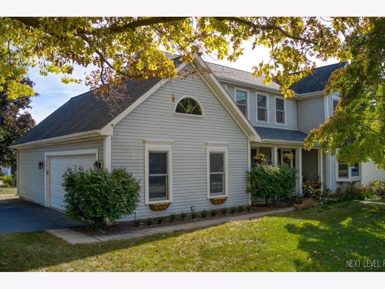
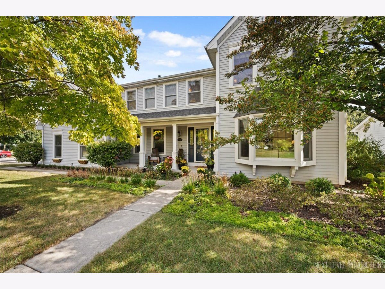
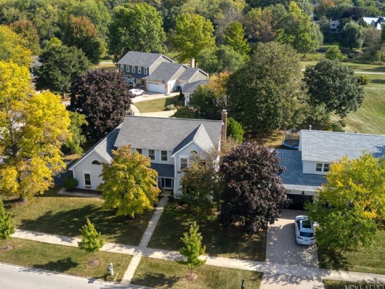
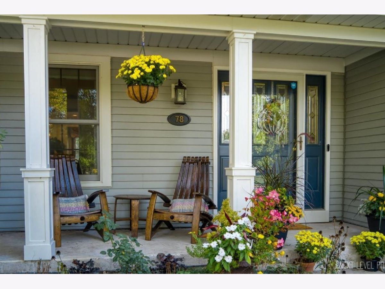
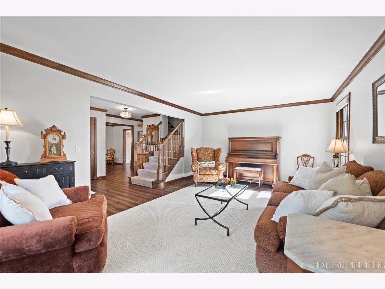
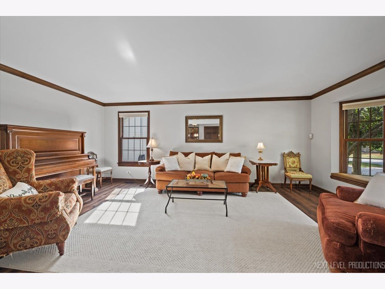
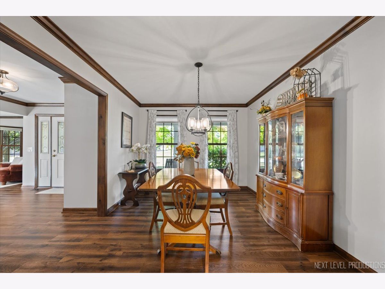
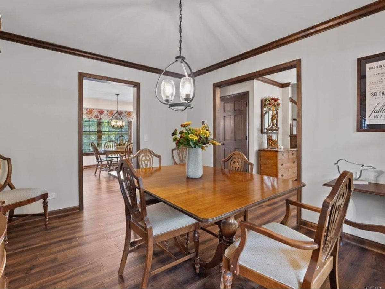
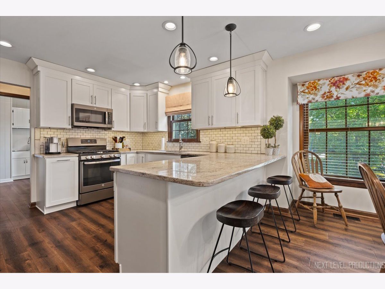
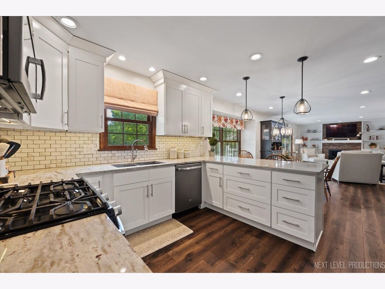
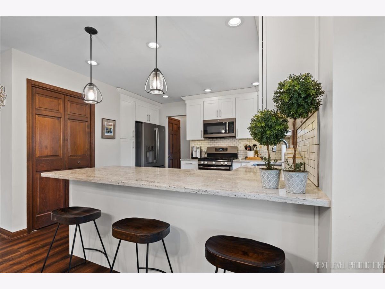
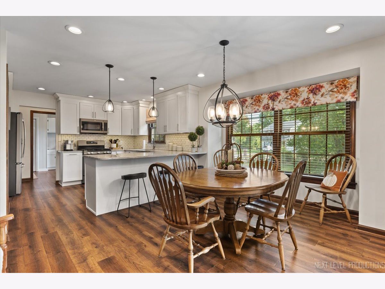
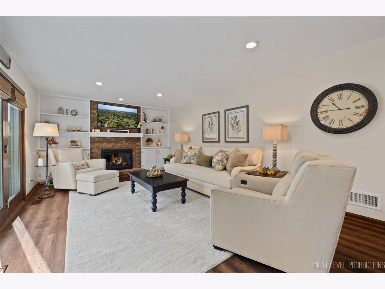
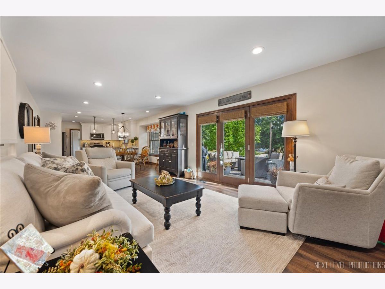
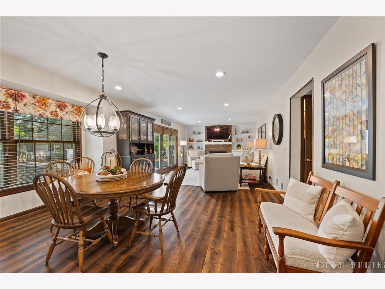
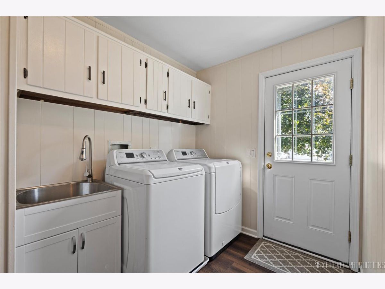
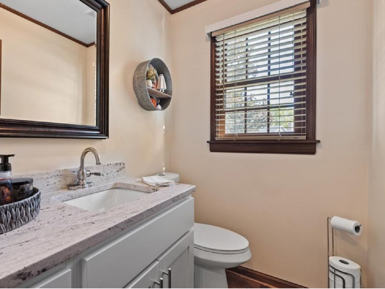
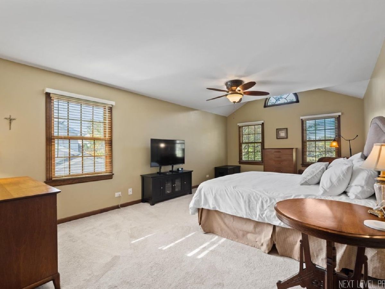
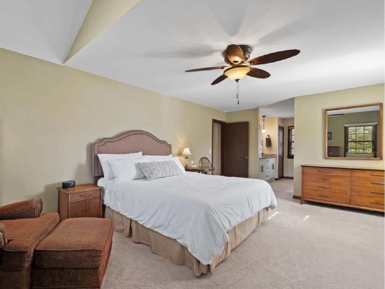
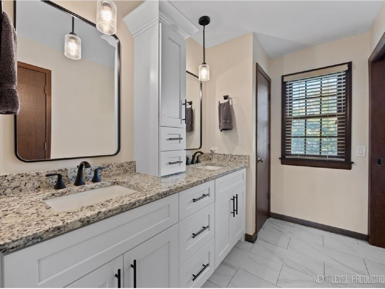
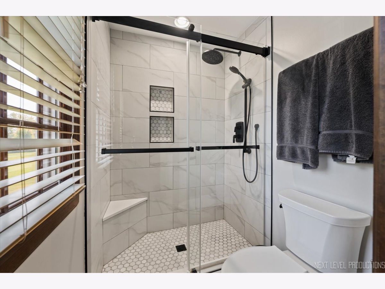
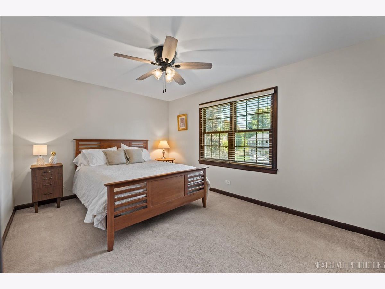
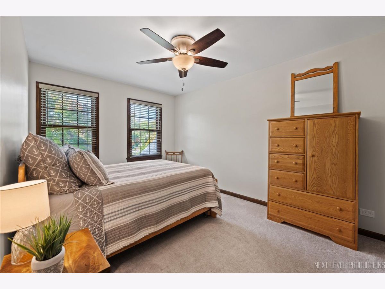
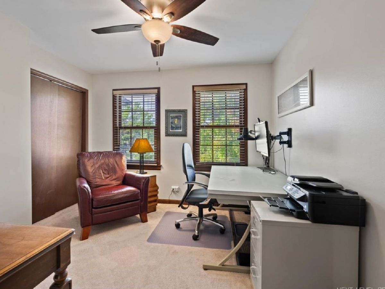
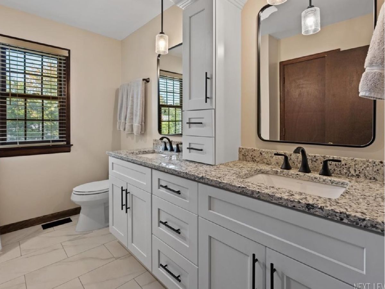
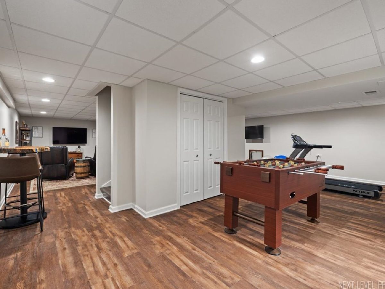
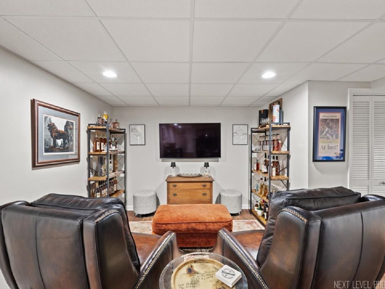
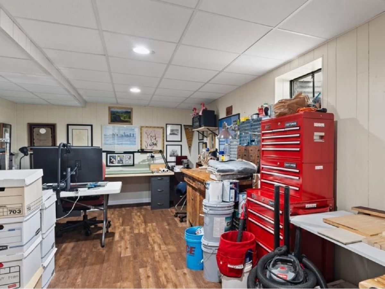
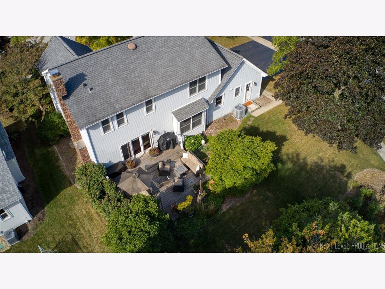
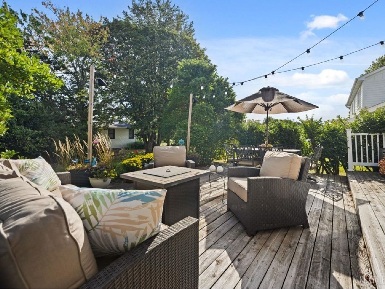
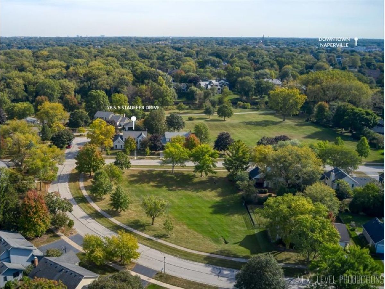
Room Specifics
Total Bedrooms: 4
Bedrooms Above Ground: 4
Bedrooms Below Ground: 0
Dimensions: —
Floor Type: —
Dimensions: —
Floor Type: —
Dimensions: —
Floor Type: —
Full Bathrooms: 3
Bathroom Amenities: Separate Shower,Double Sink
Bathroom in Basement: 0
Rooms: —
Basement Description: —
Other Specifics
| 2 | |
| — | |
| — | |
| — | |
| — | |
| 90 X 130 | |
| — | |
| — | |
| — | |
| — | |
| Not in DB | |
| — | |
| — | |
| — | |
| — |
Tax History
| Year | Property Taxes |
|---|---|
| 2025 | $12,790 |
Contact Agent
Nearby Similar Homes
Nearby Sold Comparables
Contact Agent
Listing Provided By
@properties Christie's International Real Estate

