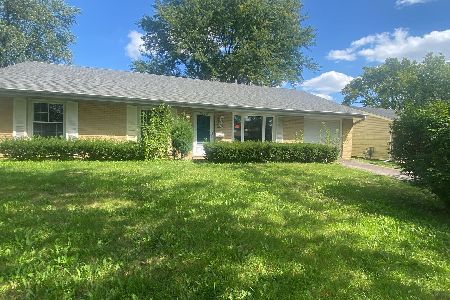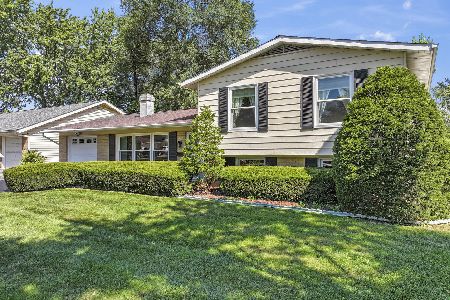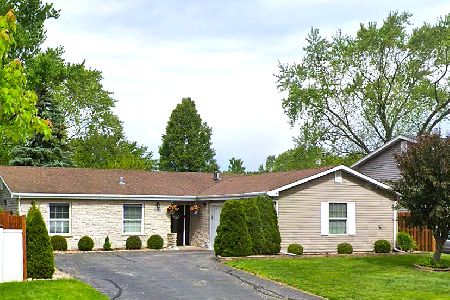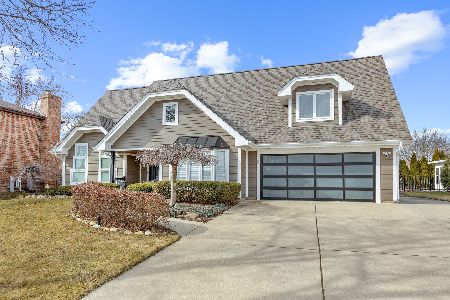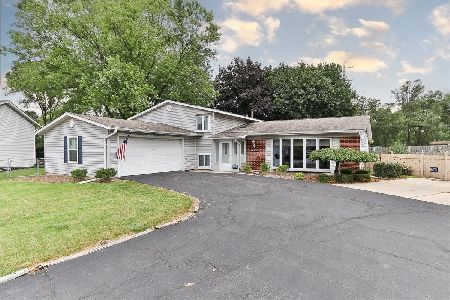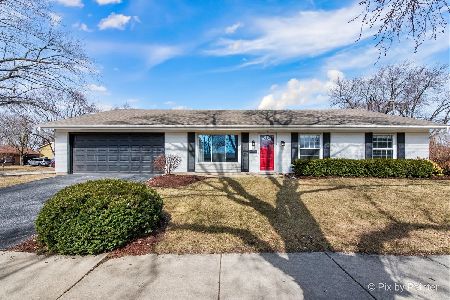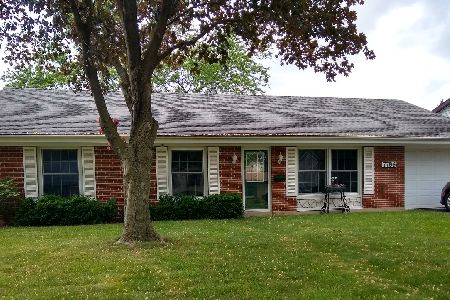7837 Huntington Circle, Hanover Park, Illinois 60133
$434,900
|
For Sale
|
|
| Status: | Active |
| Sqft: | 2,541 |
| Cost/Sqft: | $171 |
| Beds: | 5 |
| Baths: | 3 |
| Year Built: | 1968 |
| Property Taxes: | $7,585 |
| Days On Market: | 7 |
| Lot Size: | 0,00 |
Description
Welcome to this stunning, move-in-ready home perfectly situated on a quiet cul-de-sac within the highly sought-after Schaumburg school district. Every detail has been thoughtfully updated, offering the perfect blend of modern comfort, functionality, and timeless style. Step into the inviting foyer and be greeted by freshly refinished hardwood floors that flow seamlessly through the sun-filled living and dining rooms. The large picture windows in the living room and kitchen fill the home with beautiful natural light, creating an open and airy atmosphere throughout. The spacious eat-in kitchen provides the ideal space for casual dining or entertaining, with easy access to the private backyard and expansive patio-a perfect retreat for morning coffee, summer barbecues, or quiet evenings outdoors. Upstairs, you'll find four generous bedrooms, all featuring brand new luxury vinyl plank flooring (2025). The fifth bedroom, conveniently located on the lower level, offers flexible use as a home office, guest room, or play space-tailored to your family's needs. The lower level also includes newer carpet (2024) and a beautifully renovated laundry/utility room with designer tile (2025)-an attractive, functional area ideal for a home gym or additional storage. Enjoy peace of mind with major updates already completed, including a new roof (2023), New driveway (2025) new furnace and A/C (2024), and fresh paint throughout the entire home (2025). Perfectly located near shopping, dining, expressways, and the commuter train, this home offers both convenience and charm in one exceptional package. Don't miss your chance to make this beautifully updated home your own!
Property Specifics
| Single Family | |
| — | |
| — | |
| 1968 | |
| — | |
| Split Level | |
| No | |
| — |
| Cook | |
| Hanover Highlands | |
| — / Not Applicable | |
| — | |
| — | |
| — | |
| 12496307 | |
| 07301060180000 |
Nearby Schools
| NAME: | DISTRICT: | DISTANCE: | |
|---|---|---|---|
|
Grade School
Anne Fox Elementary School |
54 | — | |
|
Middle School
Jane Addams Junior High School |
54 | Not in DB | |
|
High School
Hoffman Estates High School |
211 | Not in DB | |
Property History
| DATE: | EVENT: | PRICE: | SOURCE: |
|---|---|---|---|
| 16 Oct, 2025 | Listed for sale | $434,900 | MRED MLS |
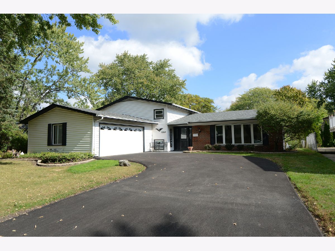
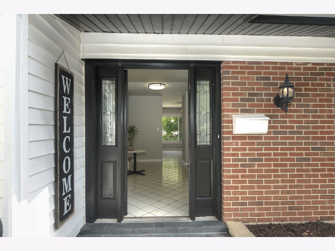
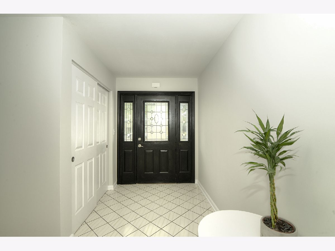
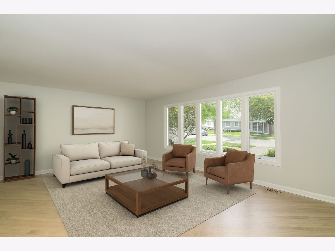
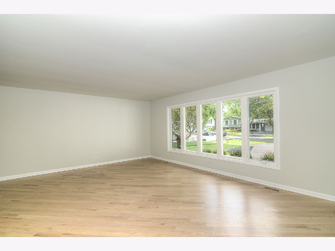
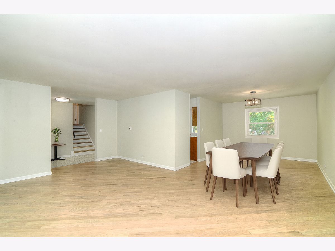
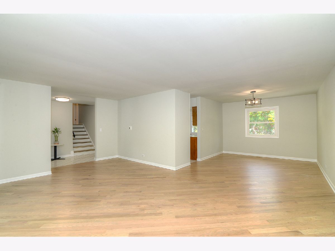
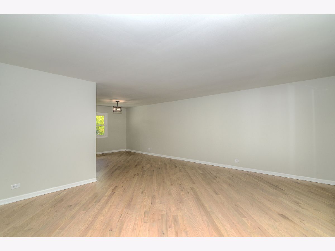
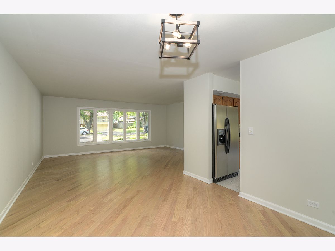
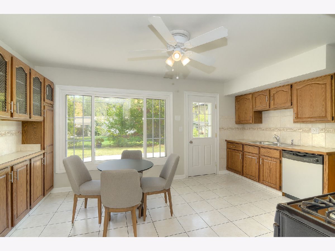
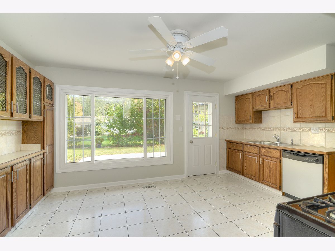
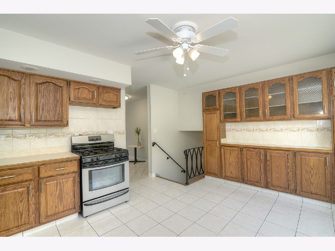
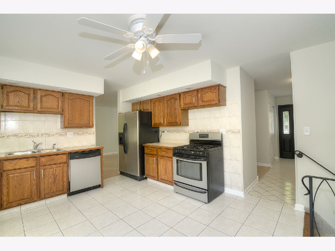
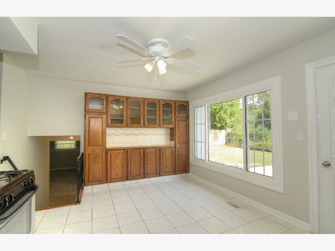
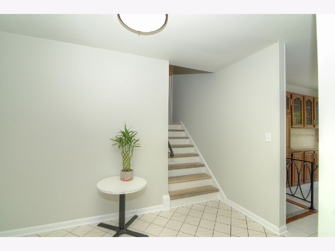
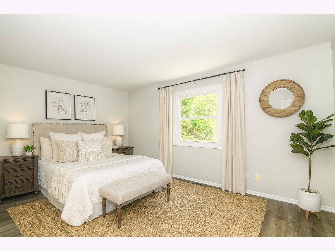
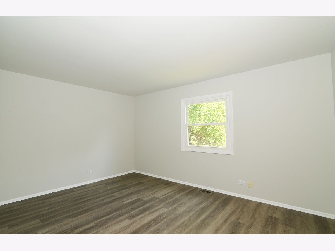
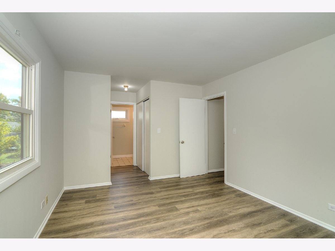
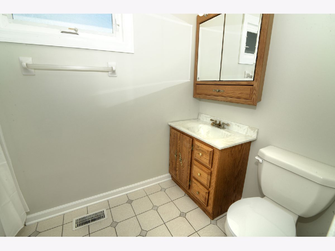
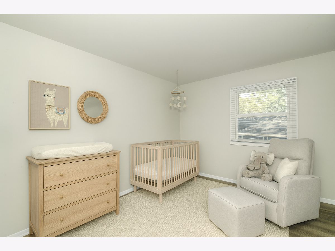
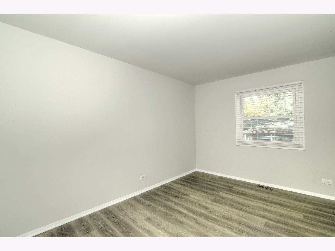
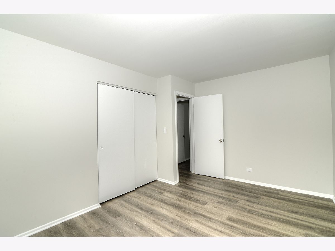
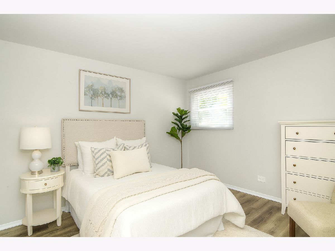
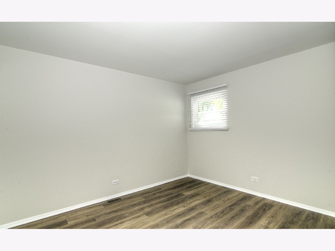
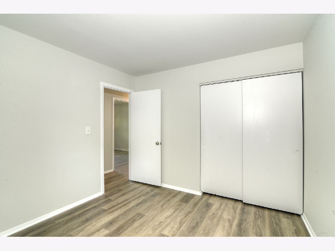
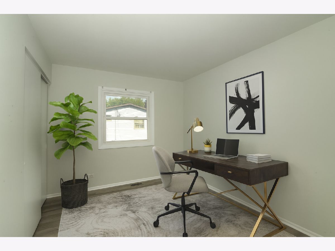
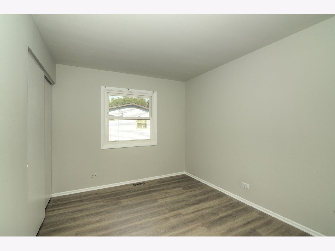
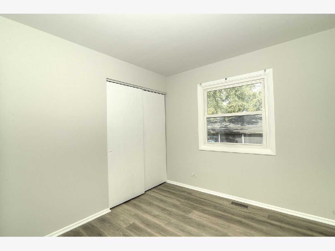
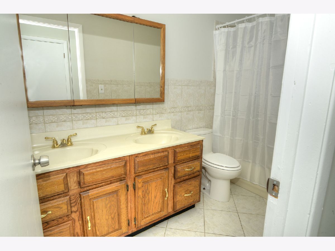
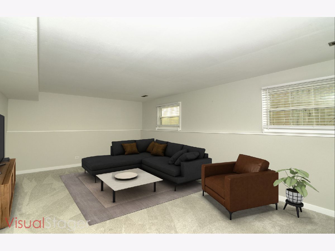
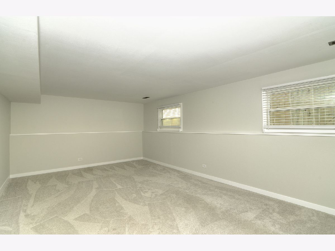
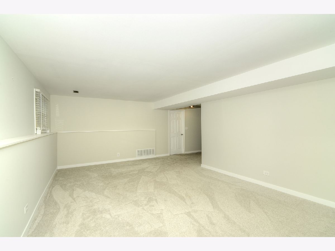
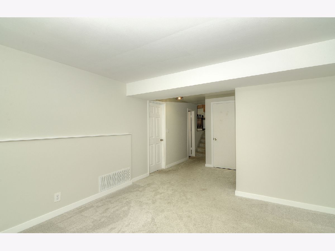
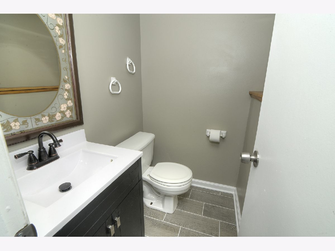
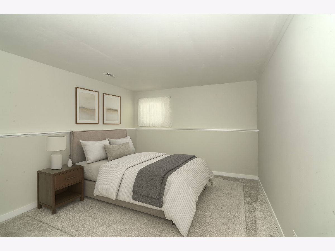
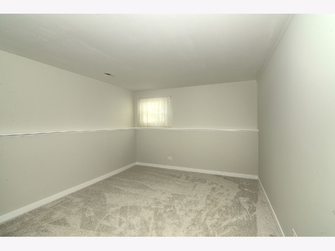
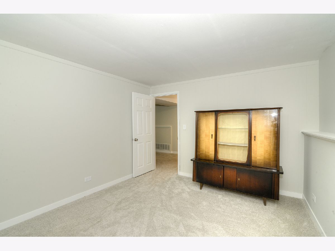
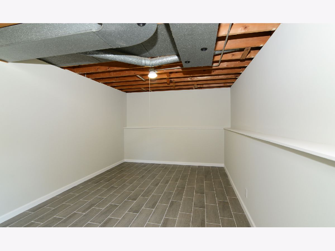
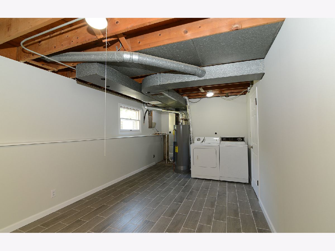
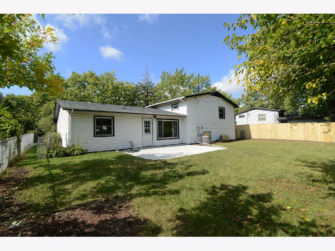
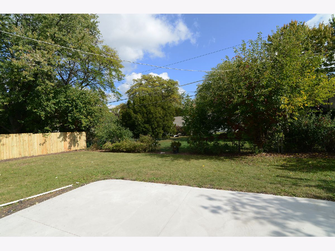
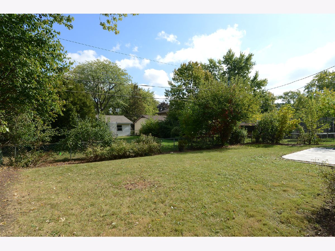
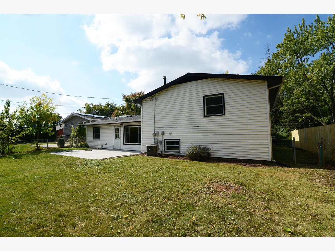
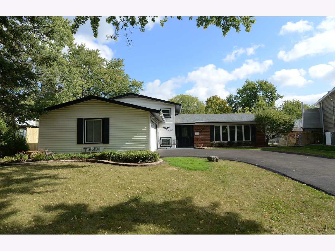
Room Specifics
Total Bedrooms: 5
Bedrooms Above Ground: 5
Bedrooms Below Ground: 0
Dimensions: —
Floor Type: —
Dimensions: —
Floor Type: —
Dimensions: —
Floor Type: —
Dimensions: —
Floor Type: —
Full Bathrooms: 3
Bathroom Amenities: —
Bathroom in Basement: 1
Rooms: —
Basement Description: —
Other Specifics
| 2 | |
| — | |
| — | |
| — | |
| — | |
| 62.8x122.7x69.3x120.4 | |
| — | |
| — | |
| — | |
| — | |
| Not in DB | |
| — | |
| — | |
| — | |
| — |
Tax History
| Year | Property Taxes |
|---|---|
| 2025 | $7,585 |
Contact Agent
Nearby Similar Homes
Nearby Sold Comparables
Contact Agent
Listing Provided By
RE/MAX All Pro

