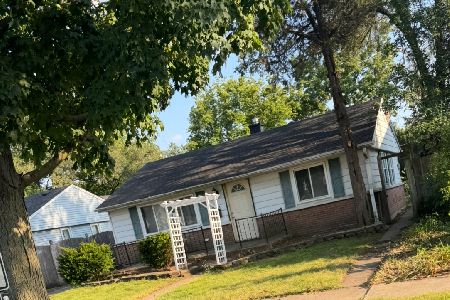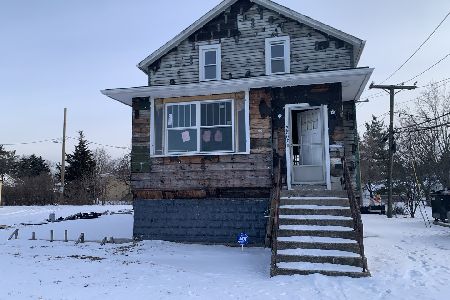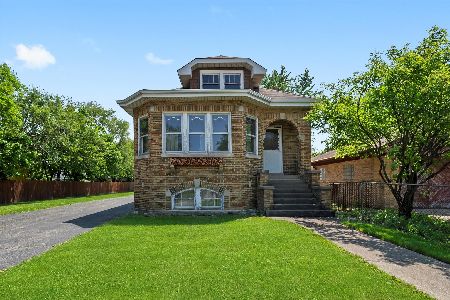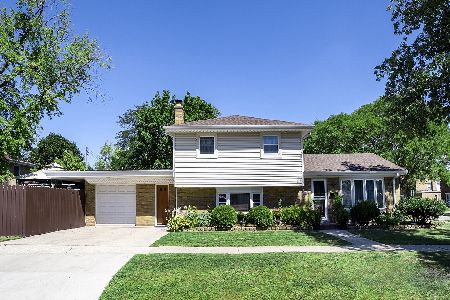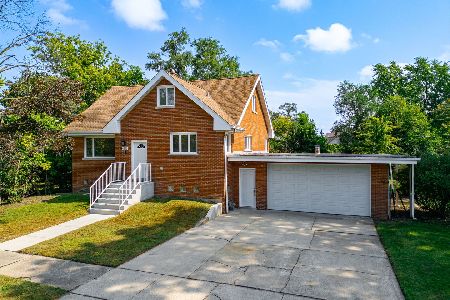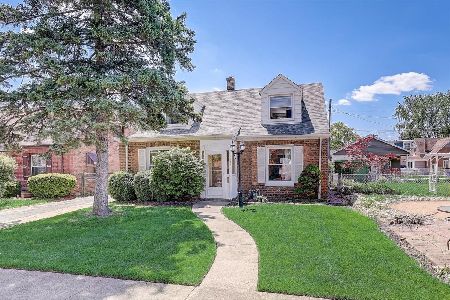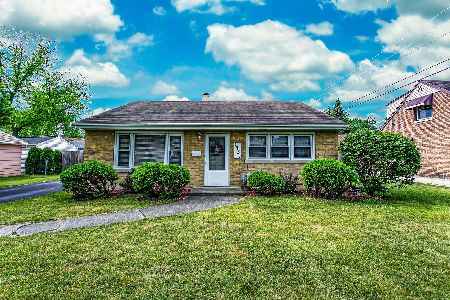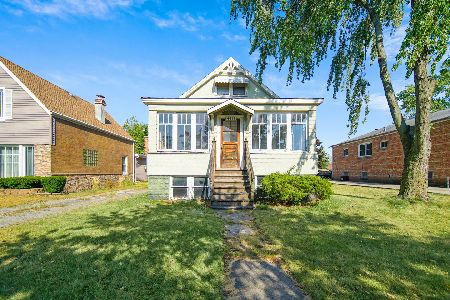7841 44th Street, Lyons, Illinois 60534
$275,000
|
For Sale
|
|
| Status: | Contingent |
| Sqft: | 1,532 |
| Cost/Sqft: | $180 |
| Beds: | 4 |
| Baths: | 2 |
| Year Built: | 1949 |
| Property Taxes: | $1,564 |
| Days On Market: | 59 |
| Lot Size: | 0,20 |
Description
Welcome to your charming Cape Cod haven in the heart of Lyons! This delightful four-bedroom home offers an inviting and spacious layout, perfect for a variety of lifestyles. Step inside to discover a bright eat-in kitchen, where culinary dreams come to life amidst ample cabinetry and cozy dining space. The large family room beckons you to relax and unwind, making it the heart of your new home. Situated on a generous double lot of over 8,712 square feet, the property's eastern exposure allows for warm, natural sunlight to flood the space throughout the day. Enjoy serene mornings sipping your favorite beverage while soaking in the beautiful surroundings. The home's efficient central air system ensures comfort during all seasons, providing an ideal ambiance for both relaxation and entertainment. Additional features include a convenient half bath and a spacious primary bedroom, which offers the perfect retreat after a long day. For those with hobbies or seeking extra storage, the large detached heated garage is a standout, providing versatility and convenience. Located within the highly-rated School District 201, this home is perfectly situated to meet your educational needs. Whether you're a first-time buyer or simply looking for a change of scenery, this property embodies both comfort and charm in a prime location. Don't miss the opportunity to make this wonderful home your own!
Property Specifics
| Single Family | |
| — | |
| — | |
| 1949 | |
| — | |
| — | |
| No | |
| 0.2 |
| Cook | |
| Lyons | |
| — / Not Applicable | |
| — | |
| — | |
| — | |
| 12493883 | |
| 18013100240000 |
Nearby Schools
| NAME: | DISTRICT: | DISTANCE: | |
|---|---|---|---|
|
Grade School
J W Robinson Jr Elementary Schoo |
103 | — | |
|
Middle School
Washington Middle School |
103 | Not in DB | |
|
High School
J Sterling Morton West High Scho |
201 | Not in DB | |
Property History
| DATE: | EVENT: | PRICE: | SOURCE: |
|---|---|---|---|
| 7 Dec, 2025 | Under contract | $275,000 | MRED MLS |
| 14 Nov, 2025 | Listed for sale | $275,000 | MRED MLS |























Room Specifics
Total Bedrooms: 4
Bedrooms Above Ground: 4
Bedrooms Below Ground: 0
Dimensions: —
Floor Type: —
Dimensions: —
Floor Type: —
Dimensions: —
Floor Type: —
Full Bathrooms: 2
Bathroom Amenities: —
Bathroom in Basement: 0
Rooms: —
Basement Description: —
Other Specifics
| 3 | |
| — | |
| — | |
| — | |
| — | |
| 42X200 | |
| Dormer | |
| — | |
| — | |
| — | |
| Not in DB | |
| — | |
| — | |
| — | |
| — |
Tax History
| Year | Property Taxes |
|---|---|
| 2025 | $1,564 |
Contact Agent
Nearby Similar Homes
Nearby Sold Comparables
Contact Agent
Listing Provided By
Baird & Warner

