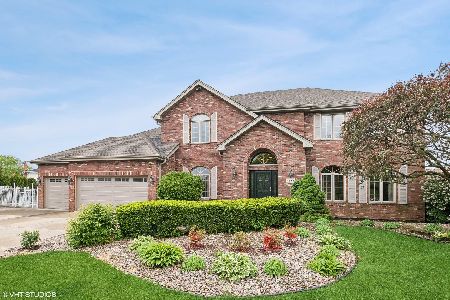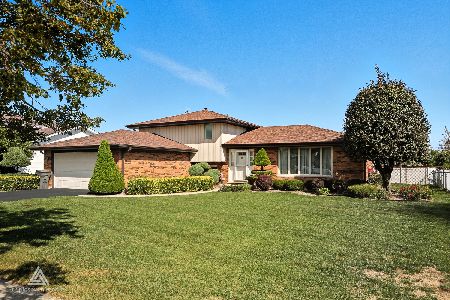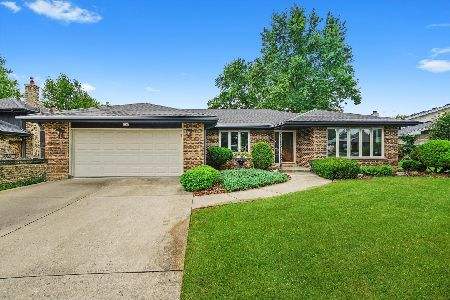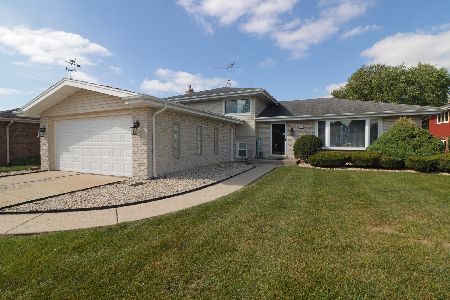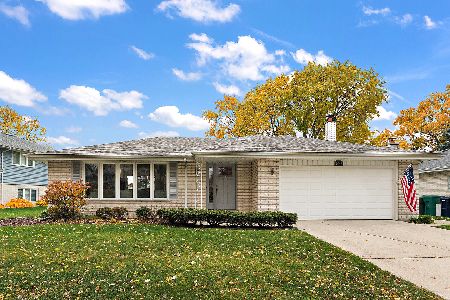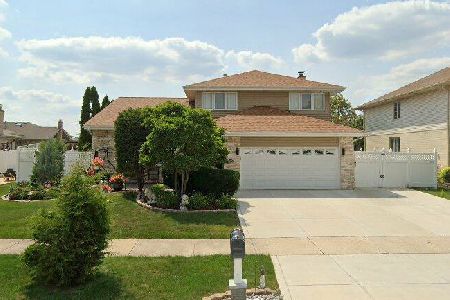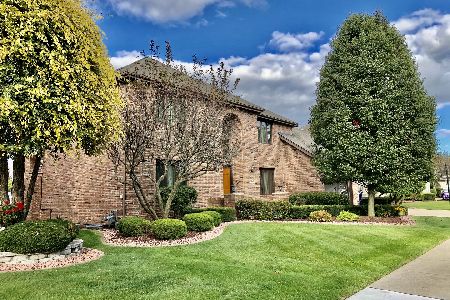7842 Sea Pines Road, Orland Park, Illinois 60462
$659,900
|
For Sale
|
|
| Status: | Contingent |
| Sqft: | 3,000 |
| Cost/Sqft: | $220 |
| Beds: | 4 |
| Baths: | 3 |
| Year Built: | 1991 |
| Property Taxes: | $11,984 |
| Days On Market: | 66 |
| Lot Size: | 0,22 |
Description
Stunning, Updated 4-Bedroom ORIGINAL OWNER Home in Prime GOLF VIEW Orland Park Location! Welcome to this exceptional 4-bedroom, 2 Story residence, beautifully updated and showcasing timeless curb appeal with Mission Gray Brick on all four sides. From the moment you enter the soaring 2-story foyer, featuring a custom stained glass window, you'll be captivated by the elegance and modern upgrades throughout. The open-concept main level is ideal for entertaining, with a spacious family room complete with a stylish wet bar and Fireplace with gas logs-perfect for hosting gatherings. The renovated eat-in kitchen is a chef's dream, boasting high-end stainless steel appliances, stone countertops, and custom wood cabinetry designed for both function and beauty. Retreat to the luxurious master suite, which includes two large walk-in closets and a spa-like private bath with a jetted tub and separate shower-your personal haven for relaxation. Additional highlights include: Large laundry room with exterior access. Expansive finished basement ideal for casual get-togethers or a home theater. 2-car garage with ample storage. Massive new concrete patio featuring two natural gas hookups for a grill and fire pit-perfect for entertaining. Fenced yard with irrigation system for easy maintenance and privacy. Located in a sought-after neighborhood within award-winning school districts, and close to nature preserves, parks, and all that Orland Park has to offer. This home is the perfect blend of comfort, style, and convenience.
Property Specifics
| Single Family | |
| — | |
| — | |
| 1991 | |
| — | |
| The Georgian | |
| No | |
| 0.22 |
| Cook | |
| Golfview | |
| — / Not Applicable | |
| — | |
| — | |
| — | |
| 12471234 | |
| 27133130060000 |
Nearby Schools
| NAME: | DISTRICT: | DISTANCE: | |
|---|---|---|---|
|
Grade School
Arnold W Kruse Ed Center |
146 | — | |
|
Middle School
Central Middle School |
146 | Not in DB | |
|
High School
Victor J Andrew High School |
230 | Not in DB | |
Property History
| DATE: | EVENT: | PRICE: | SOURCE: |
|---|---|---|---|
| 16 Oct, 2025 | Under contract | $659,900 | MRED MLS |
| — | Last price change | $694,990 | MRED MLS |
| 13 Sep, 2025 | Listed for sale | $694,990 | MRED MLS |















































Room Specifics
Total Bedrooms: 4
Bedrooms Above Ground: 4
Bedrooms Below Ground: 0
Dimensions: —
Floor Type: —
Dimensions: —
Floor Type: —
Dimensions: —
Floor Type: —
Full Bathrooms: 3
Bathroom Amenities: —
Bathroom in Basement: 0
Rooms: —
Basement Description: —
Other Specifics
| 2 | |
| — | |
| — | |
| — | |
| — | |
| 125X80 | |
| — | |
| — | |
| — | |
| — | |
| Not in DB | |
| — | |
| — | |
| — | |
| — |
Tax History
| Year | Property Taxes |
|---|---|
| 2025 | $11,984 |
Contact Agent
Nearby Similar Homes
Nearby Sold Comparables
Contact Agent
Listing Provided By
RE/MAX Action

