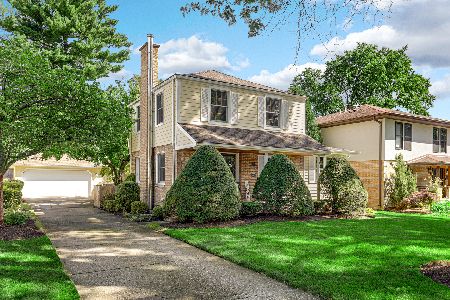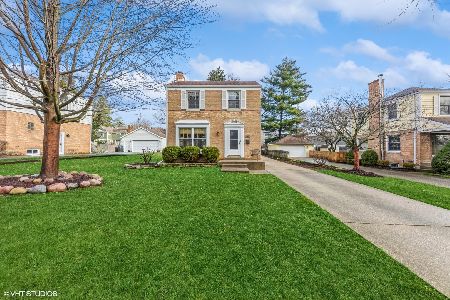785 Meadow Lane, Libertyville, Illinois 60048
$1,325,000
|
For Sale
|
|
| Status: | Contingent |
| Sqft: | 2,814 |
| Cost/Sqft: | $471 |
| Beds: | 4 |
| Baths: | 4 |
| Year Built: | 2010 |
| Property Taxes: | $22,489 |
| Days On Market: | 46 |
| Lot Size: | 0,35 |
Description
This stunning 5-bedroom, 3.1-bath luxury home sits on an oversized .35-acre lot and showcases exceptional craftsmanship and timeless design. Built by Lazzaretto, the home features an inviting open-concept layout with hardwood floors, 9-foot ceilings, transom windows, and custom millwork that enhance the bright, airy feel throughout. The chef's kitchen is a true showpiece with 60" inset custom cabinetry, a Shaw farmhouse sink, elegant marble surfaces, and professional-grade Viking, Sub-Zero, and Miele appliances. A large island with seating, designer range hood, and generous dining area make this space both beautiful and functional. The kitchen and family room with fireplace open seamlessly to a peaceful sunroom, flagstone patio, and expansive fenced yard-ideal for entertaining or relaxing. A private office with French doors and built-ins provides the perfect work-from-home setting. Additional first-floor highlights include a formal dining room, butler's pantry, mudroom and a stylish powder room. Upstairs, the spacious primary suite features dual vanities, a separate shower and soaking tub, and two walk-in closets. You'll also find three additional bedrooms and a designer Jack-and-Jill and hallway bath. Also on the second floor you'll find a convenient, well-equipped laundry room that offers plenty of storage with custom cabinetry, washer/dryer, and sink. The finished lower level includes a recreation area, game space/exercise area, full bath, and a fifth bedroom-plus abundant storage. Additional upgrades include professional closet organizers, custom lighting and window treatments, surround sound, and more. The beautifully landscaped property offers a welcoming front porch, cedar fenced side & back yard and a 3-car garage off a private alley. Just steps from Libertyville's vibrant downtown dining, boutiques, and Metra station, this home is also within walking distance of top-rated Copeland Manor Elementary, the neighborhood pool, parks, and the Des Plaines River Trail. This impeccable, turnkey home perfectly blends elegance, comfort, and convenience-come experience it today!
Property Specifics
| Single Family | |
| — | |
| — | |
| 2010 | |
| — | |
| CUSTOM | |
| No | |
| 0.35 |
| Lake | |
| Copeland Manor | |
| — / Not Applicable | |
| — | |
| — | |
| — | |
| 12507933 | |
| 11221030880000 |
Nearby Schools
| NAME: | DISTRICT: | DISTANCE: | |
|---|---|---|---|
|
Grade School
Copeland Manor Elementary School |
70 | — | |
|
Middle School
Highland Middle School |
70 | Not in DB | |
|
High School
Libertyville High School |
128 | Not in DB | |
Property History
| DATE: | EVENT: | PRICE: | SOURCE: |
|---|---|---|---|
| 17 Aug, 2021 | Sold | $885,000 | MRED MLS |
| 21 Jun, 2021 | Under contract | $875,000 | MRED MLS |
| 8 Jun, 2021 | Listed for sale | $875,000 | MRED MLS |
| 6 Nov, 2025 | Under contract | $1,325,000 | MRED MLS |
| 31 Oct, 2025 | Listed for sale | $1,325,000 | MRED MLS |
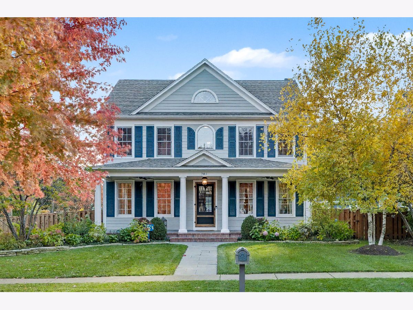
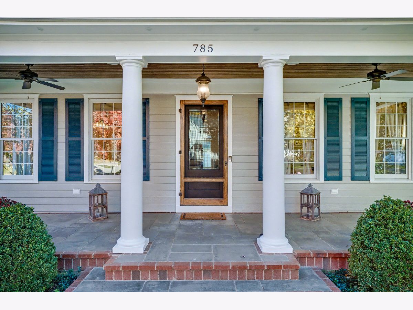

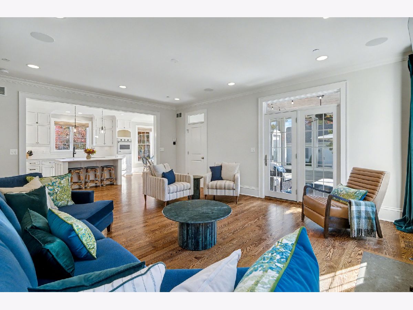
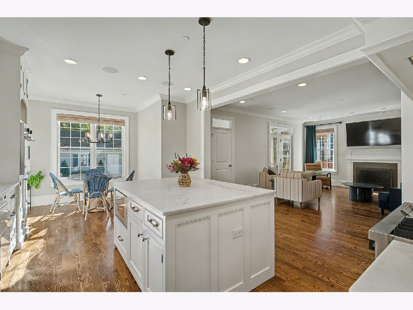
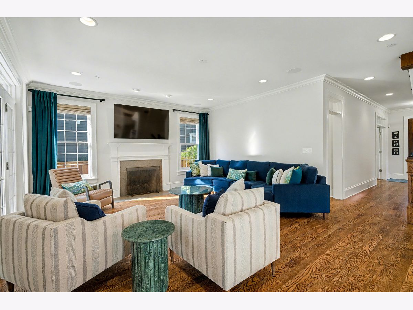
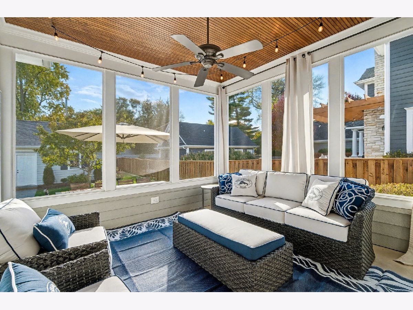
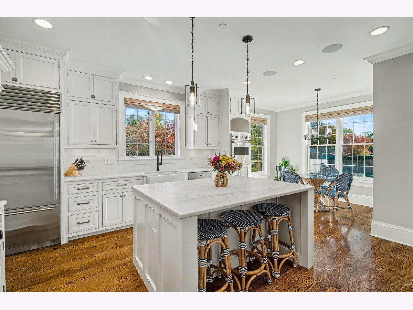
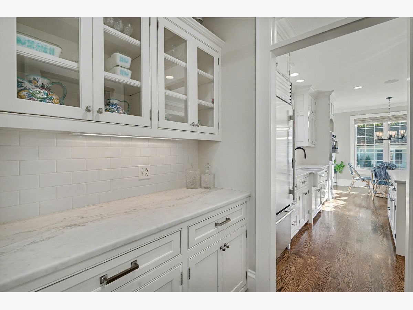
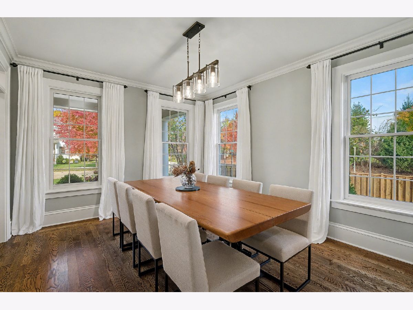
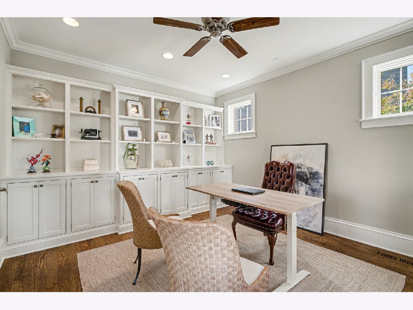
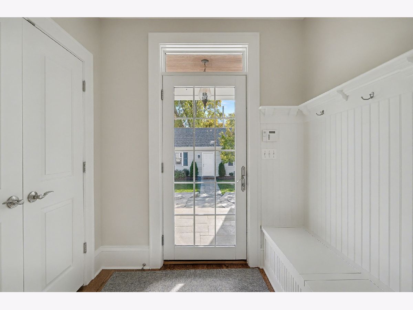
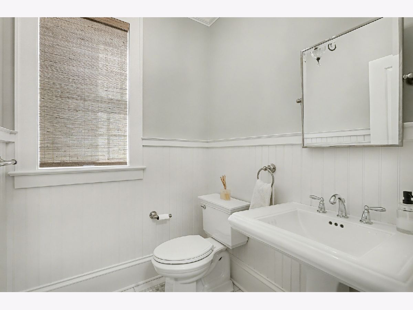
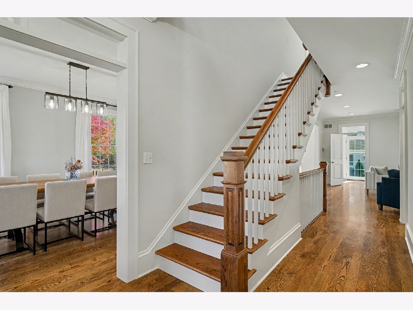
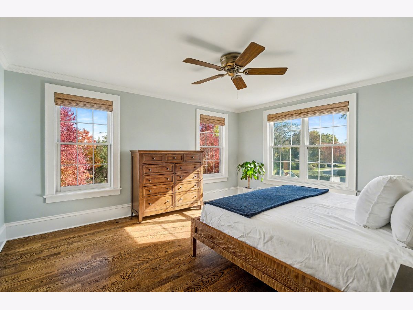
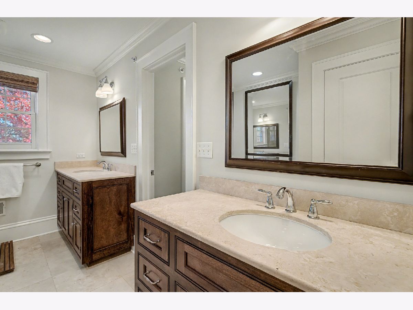
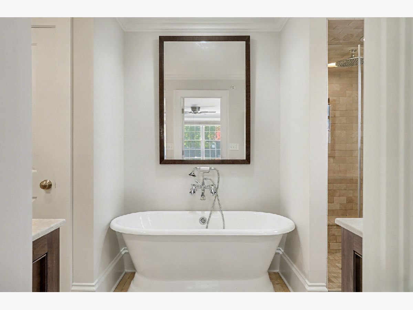
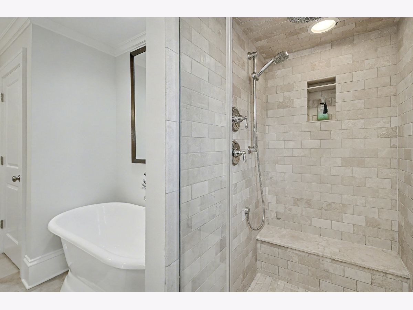
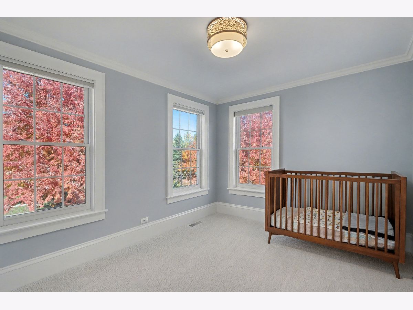
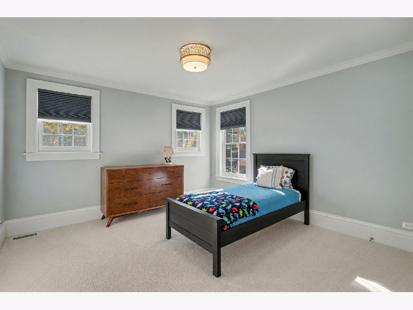
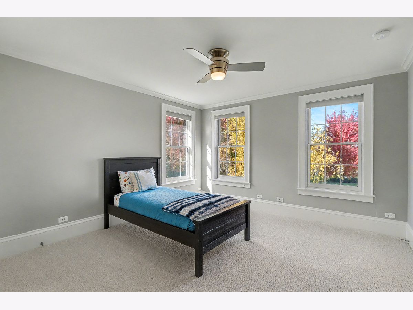
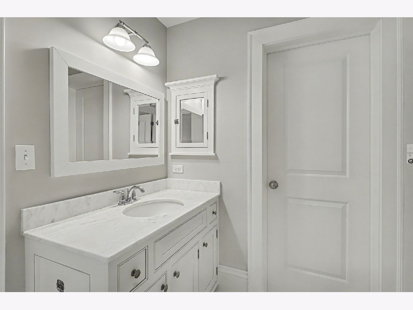
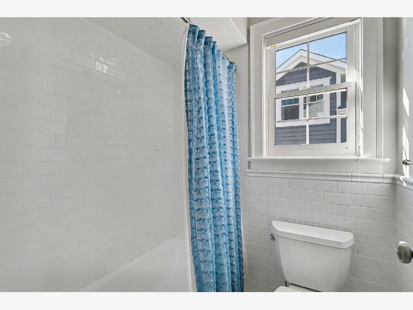

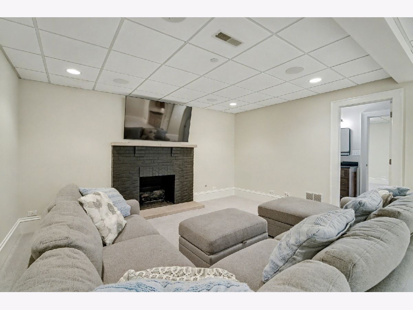


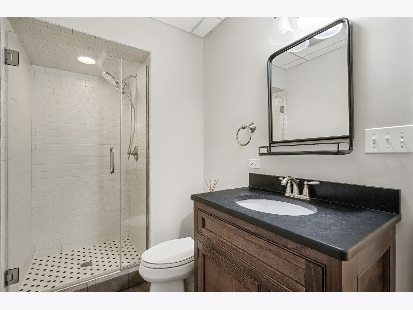
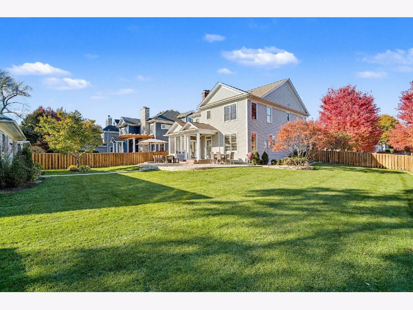

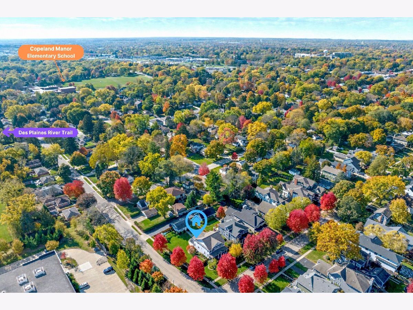
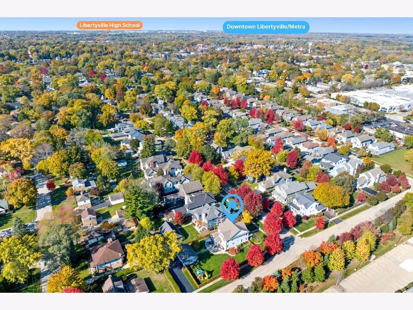
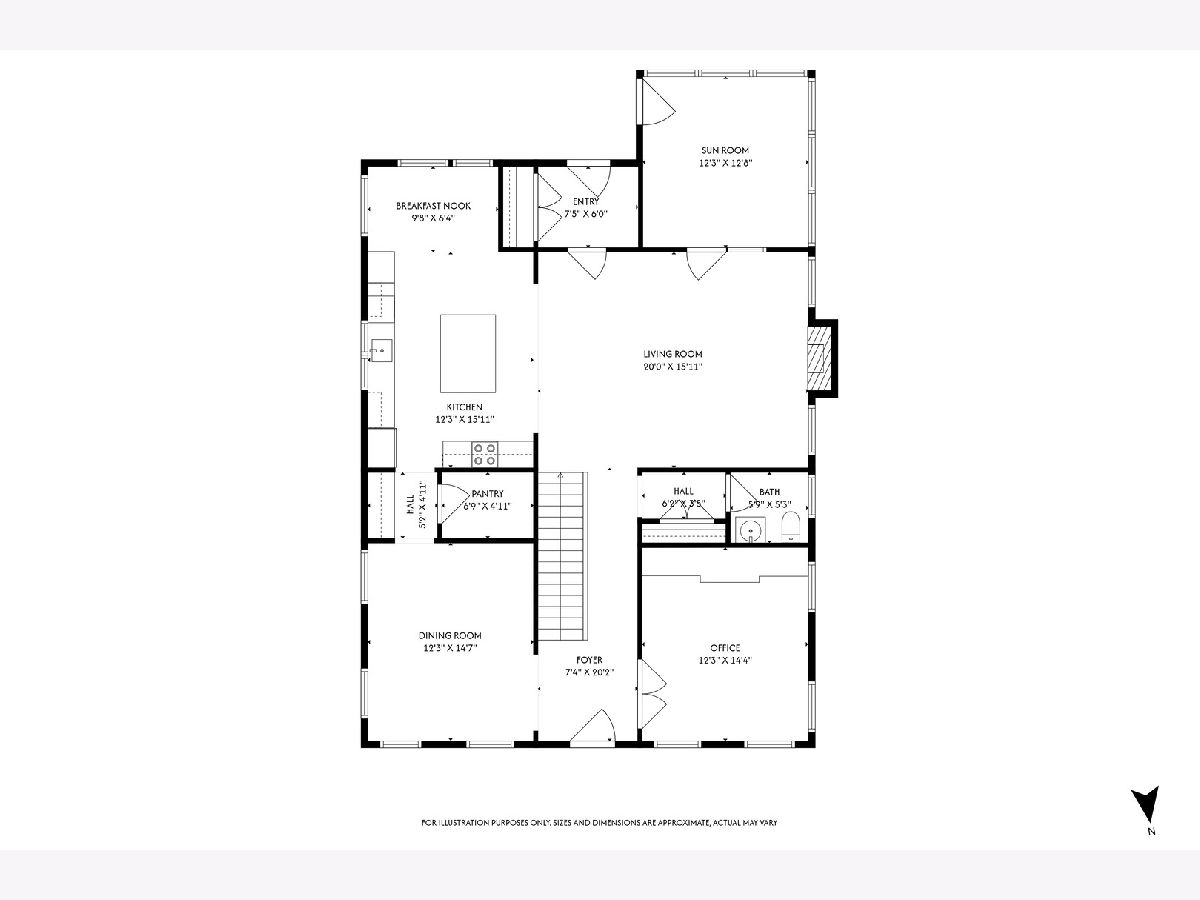

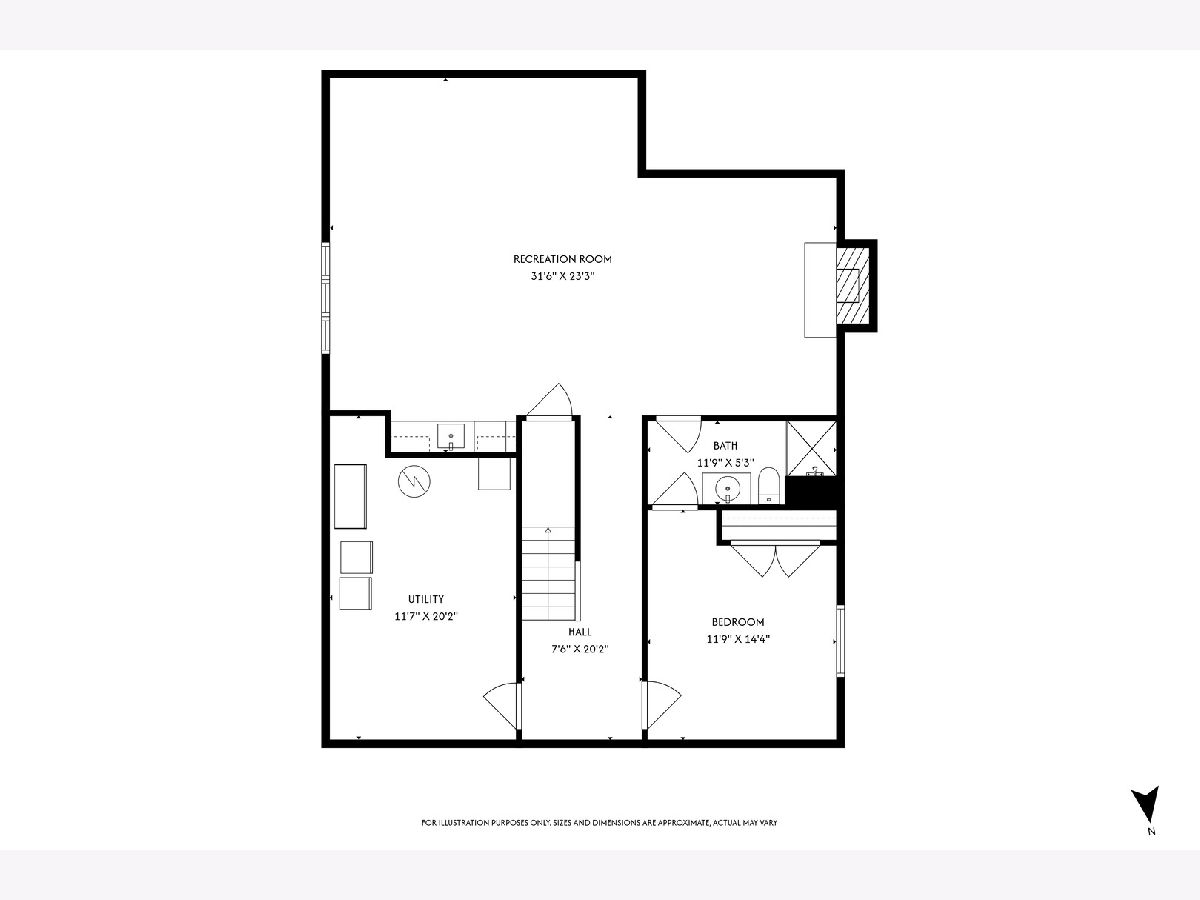
Room Specifics
Total Bedrooms: 5
Bedrooms Above Ground: 4
Bedrooms Below Ground: 1
Dimensions: —
Floor Type: —
Dimensions: —
Floor Type: —
Dimensions: —
Floor Type: —
Dimensions: —
Floor Type: —
Full Bathrooms: 4
Bathroom Amenities: —
Bathroom in Basement: 1
Rooms: —
Basement Description: —
Other Specifics
| 3 | |
| — | |
| — | |
| — | |
| — | |
| 15159 | |
| Full | |
| — | |
| — | |
| — | |
| Not in DB | |
| — | |
| — | |
| — | |
| — |
Tax History
| Year | Property Taxes |
|---|---|
| 2021 | $19,213 |
| 2025 | $22,489 |
Contact Agent
Nearby Similar Homes
Nearby Sold Comparables
Contact Agent
Listing Provided By
Solid Realty Services Inc










