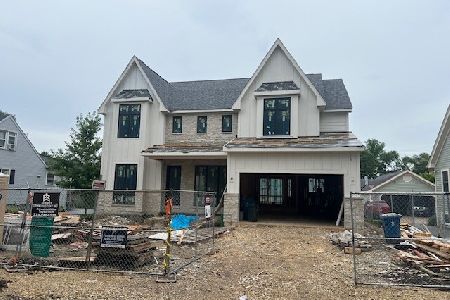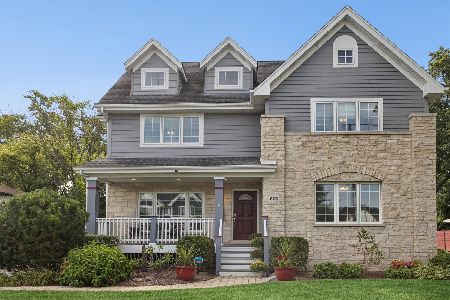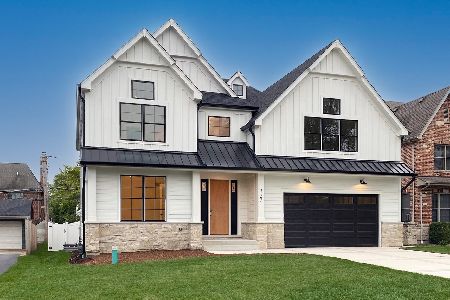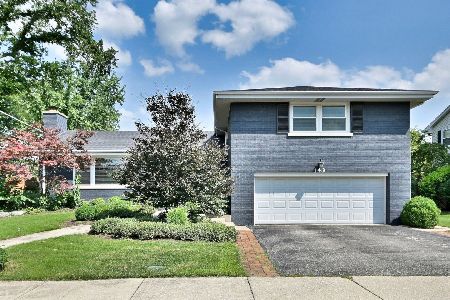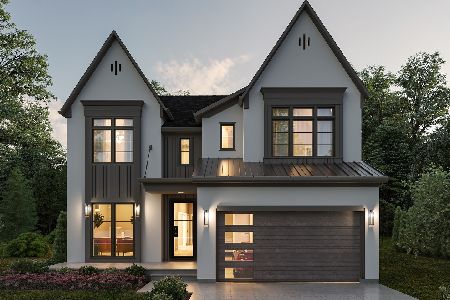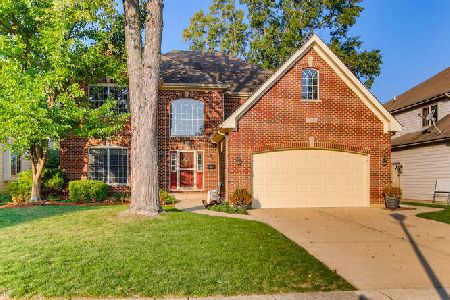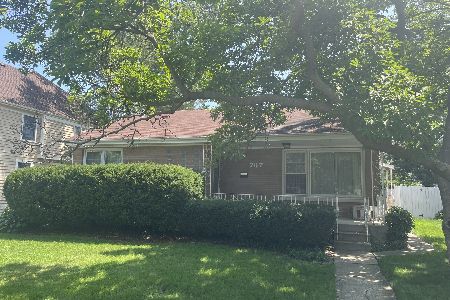792 Chatham Avenue, Elmhurst, Illinois 60126
$1,350,000
|
For Sale
|
|
| Status: | Contingent |
| Sqft: | 3,643 |
| Cost/Sqft: | $371 |
| Beds: | 4 |
| Baths: | 5 |
| Year Built: | 2003 |
| Property Taxes: | $21,488 |
| Days On Market: | 41 |
| Lot Size: | 0,00 |
Description
Welcome to 792 Chatham, a beautiful residence crafted with meticulous attention to detail! Masterful kitchen renovation ('14 - still looks new) elevates this exceptional home to a new caliber - custom cabinetry with honed quartz, back splash, Thermador double oven, paneled refrigerator, island with seating, additional cabinets in the breakfast for bar refrigerator, pantry & coffee station. Family room stone fireplace, built-in shelves & plantation shutters. Lots of natural sunlight! Formal living room with built-in window seat & bookshelves opens to the formal dining room. Custom front door ('18) also brings in great light. The mud room closet is oversized. The 1st floor bathroom was redone in 2020. Private office with 2 built-in desks & storage. The oversized primary suite has 2 walk-in closets, a luxury bathroom with 2 sinks, shower & jacuzzi tub. 3 bedrooms & two full baths. Lots of countertop space & cabinetry in the laundry room. The basement was redone ('11) with a modern vibe - fireplace, wet bar, built-in entertainment cabinetry, engineered wood & high end tile in the media/toy room & game room. The basement has the 5th bedroom, full bath & 2 storage rooms. 2 car garage with extra area for storage. Spectacular yard with paver patio, pergola, built-in grilling station with grill, green egg, pizza oven & professional mature landscape (front & back). Roof brand new! Lutron lighting in basement, front hall interior & exterior. Hardy board siding painted ('24). Wonderful location - close to park, Jefferson grade school & more.
Property Specifics
| Single Family | |
| — | |
| — | |
| 2003 | |
| — | |
| — | |
| No | |
| — |
| — | |
| — | |
| — / Not Applicable | |
| — | |
| — | |
| — | |
| 12442417 | |
| 0613108018 |
Nearby Schools
| NAME: | DISTRICT: | DISTANCE: | |
|---|---|---|---|
|
Grade School
Jefferson Elementary School |
205 | — | |
|
Middle School
Bryan Middle School |
205 | Not in DB | |
|
High School
York Community High School |
205 | Not in DB | |
Property History
| DATE: | EVENT: | PRICE: | SOURCE: |
|---|---|---|---|
| 17 Aug, 2025 | Under contract | $1,350,000 | MRED MLS |
| 12 Aug, 2025 | Listed for sale | $1,350,000 | MRED MLS |
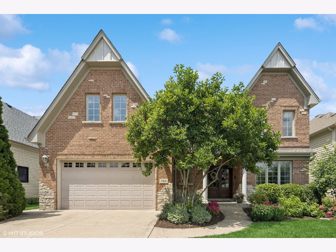
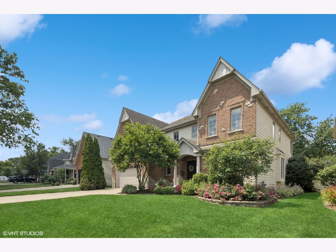
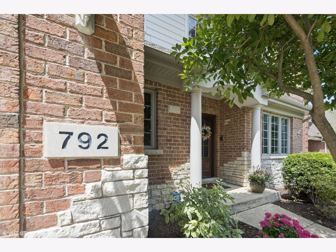
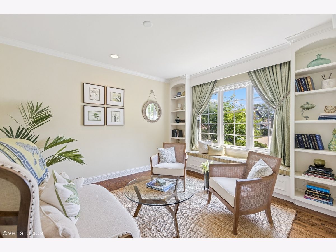
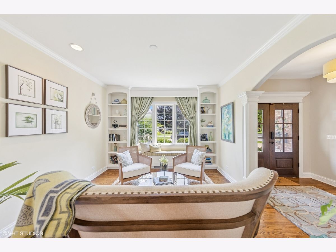
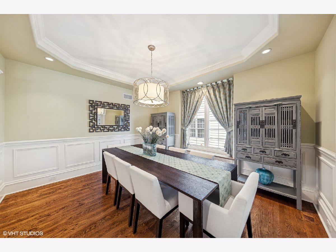
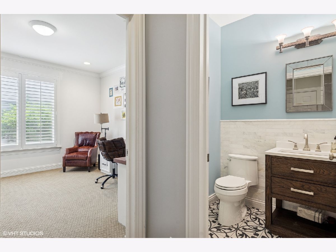
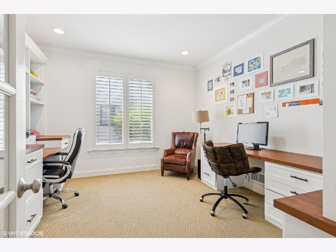
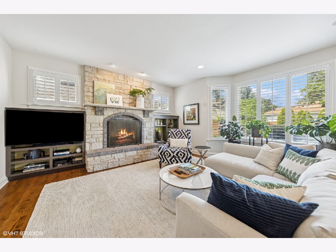
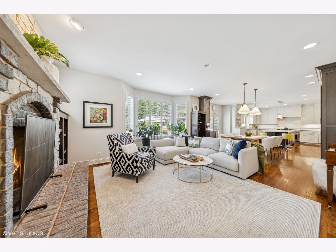
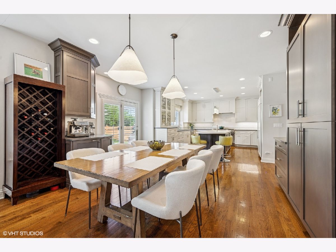
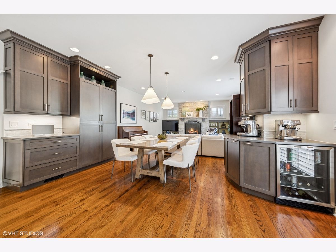
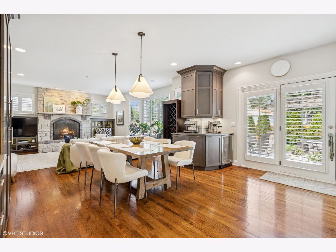
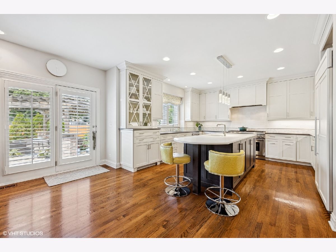
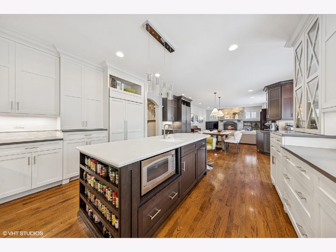
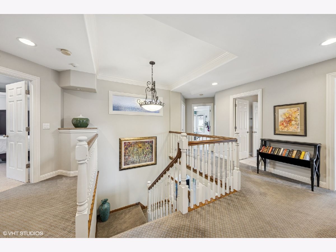
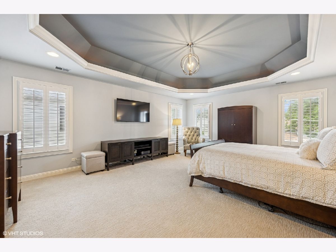
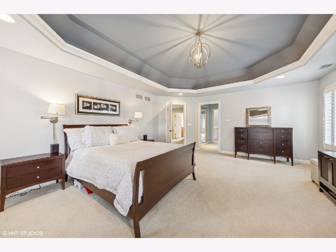
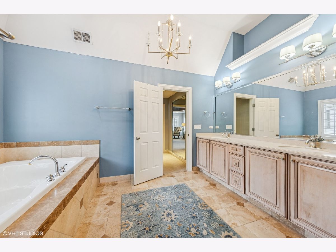
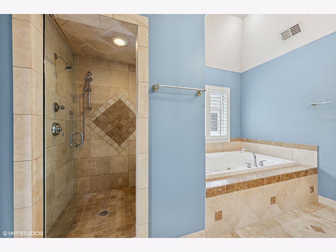
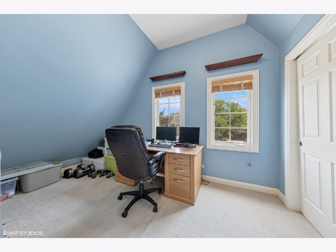
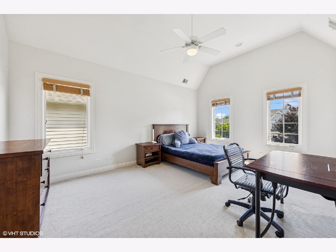
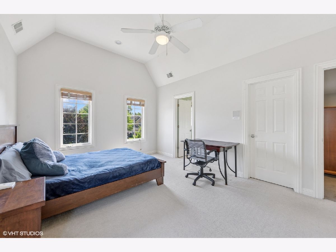
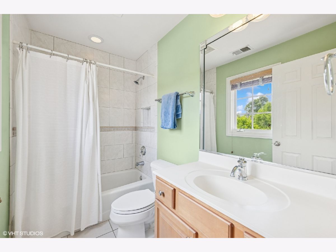
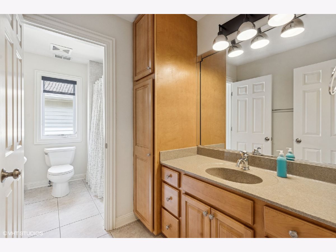
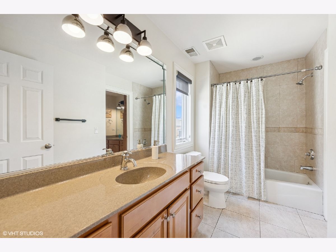
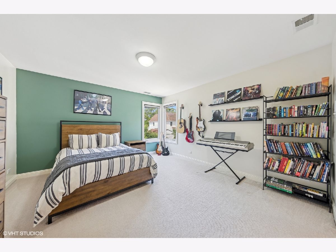
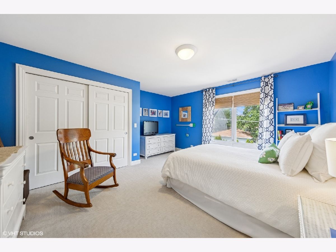
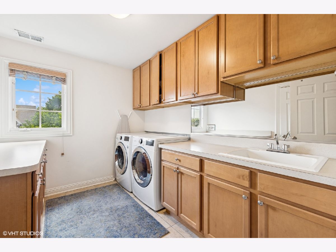
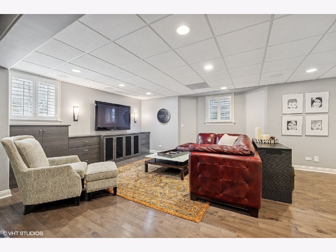
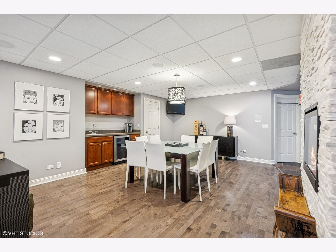
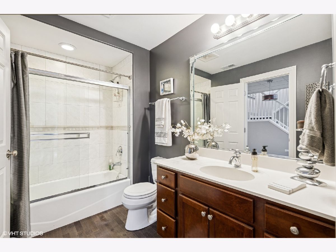
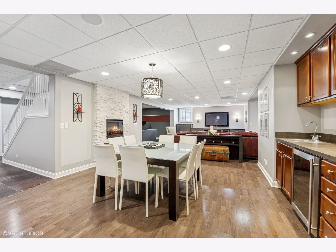
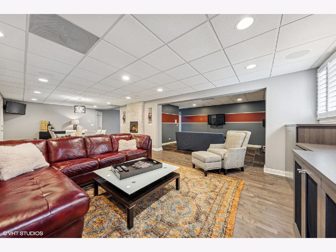
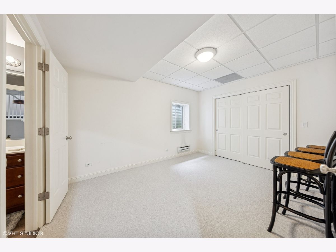
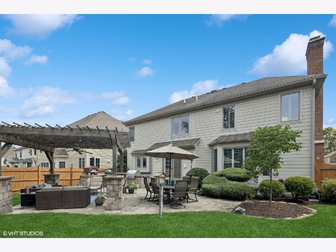
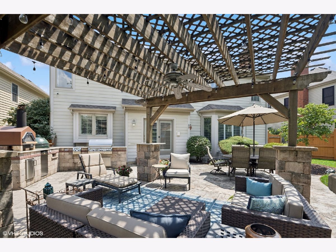
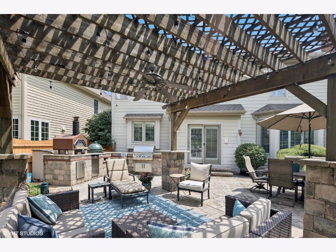
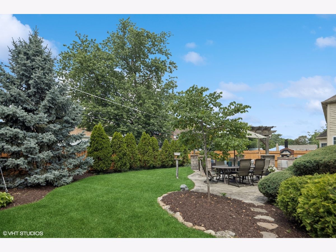
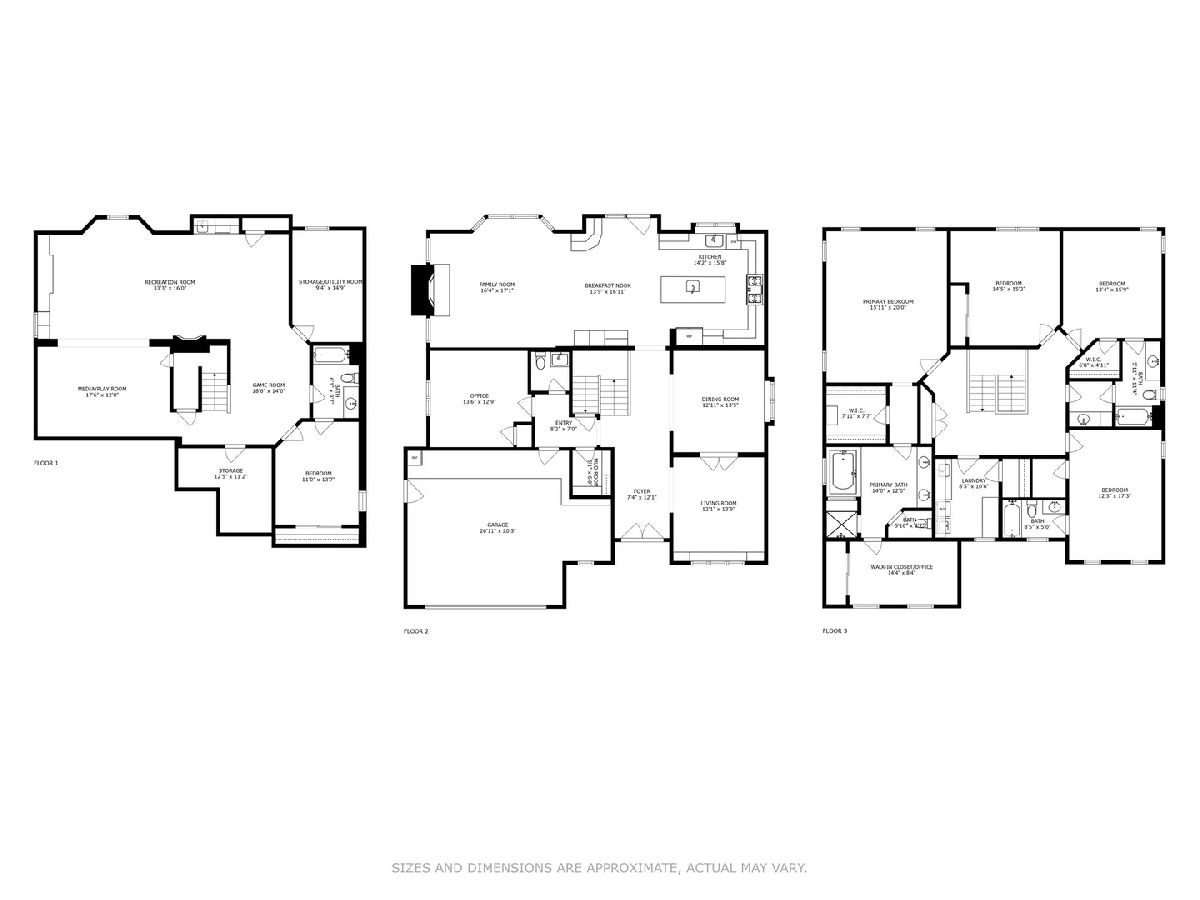
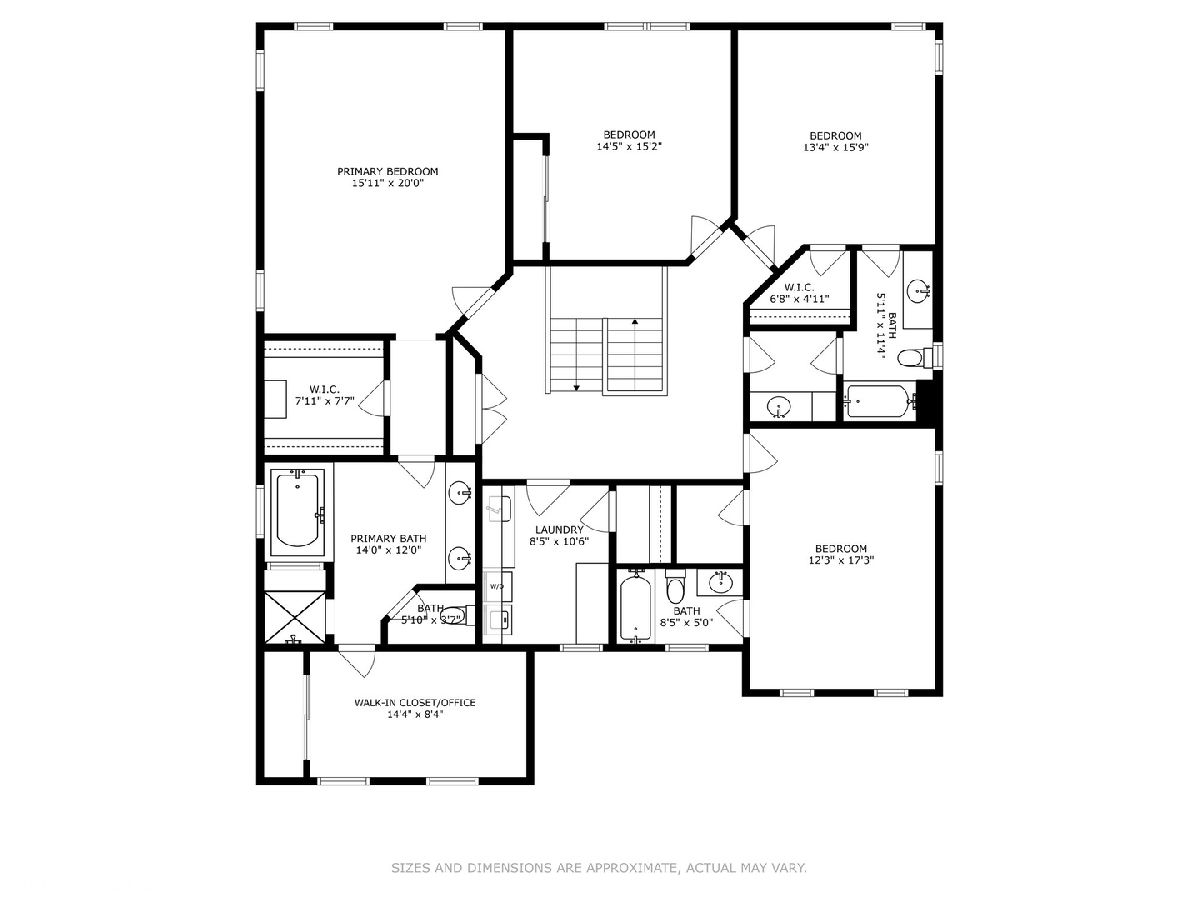
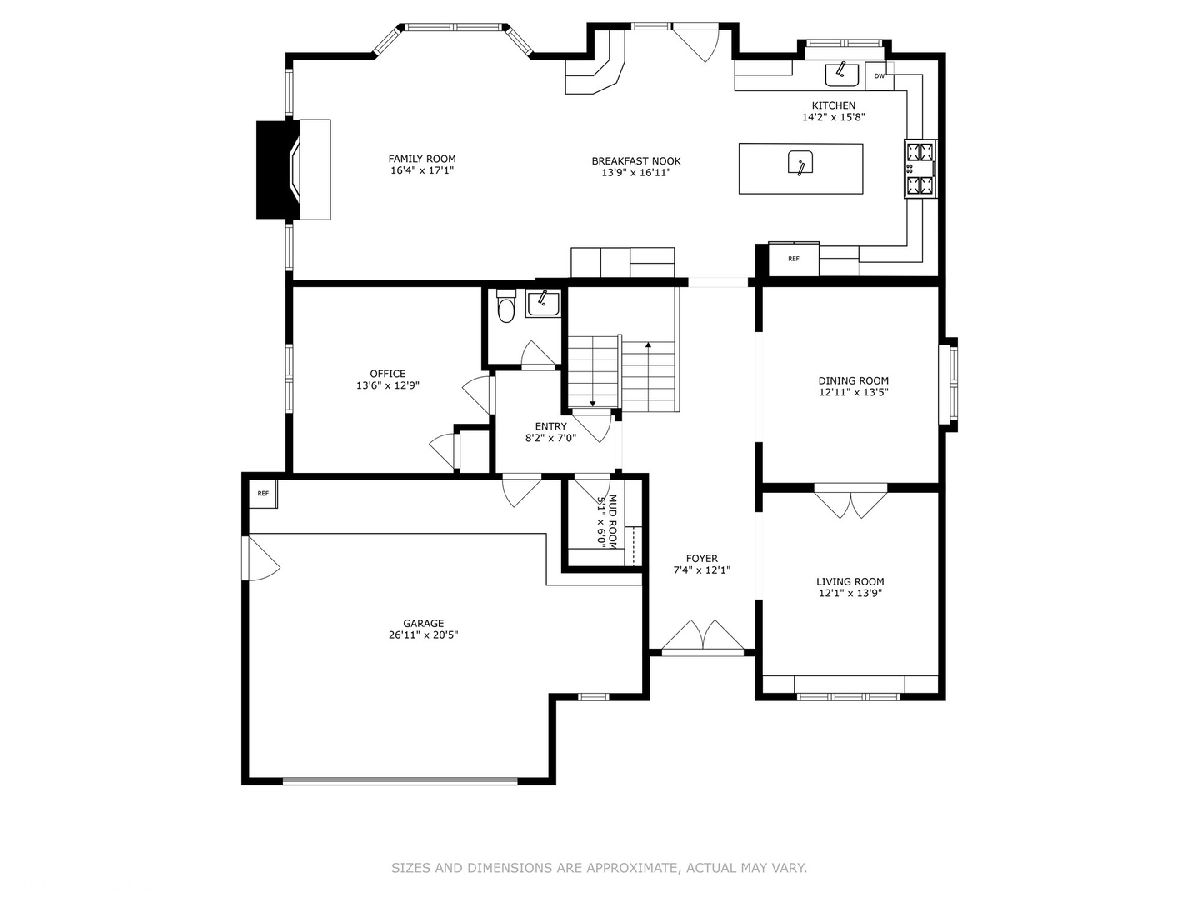
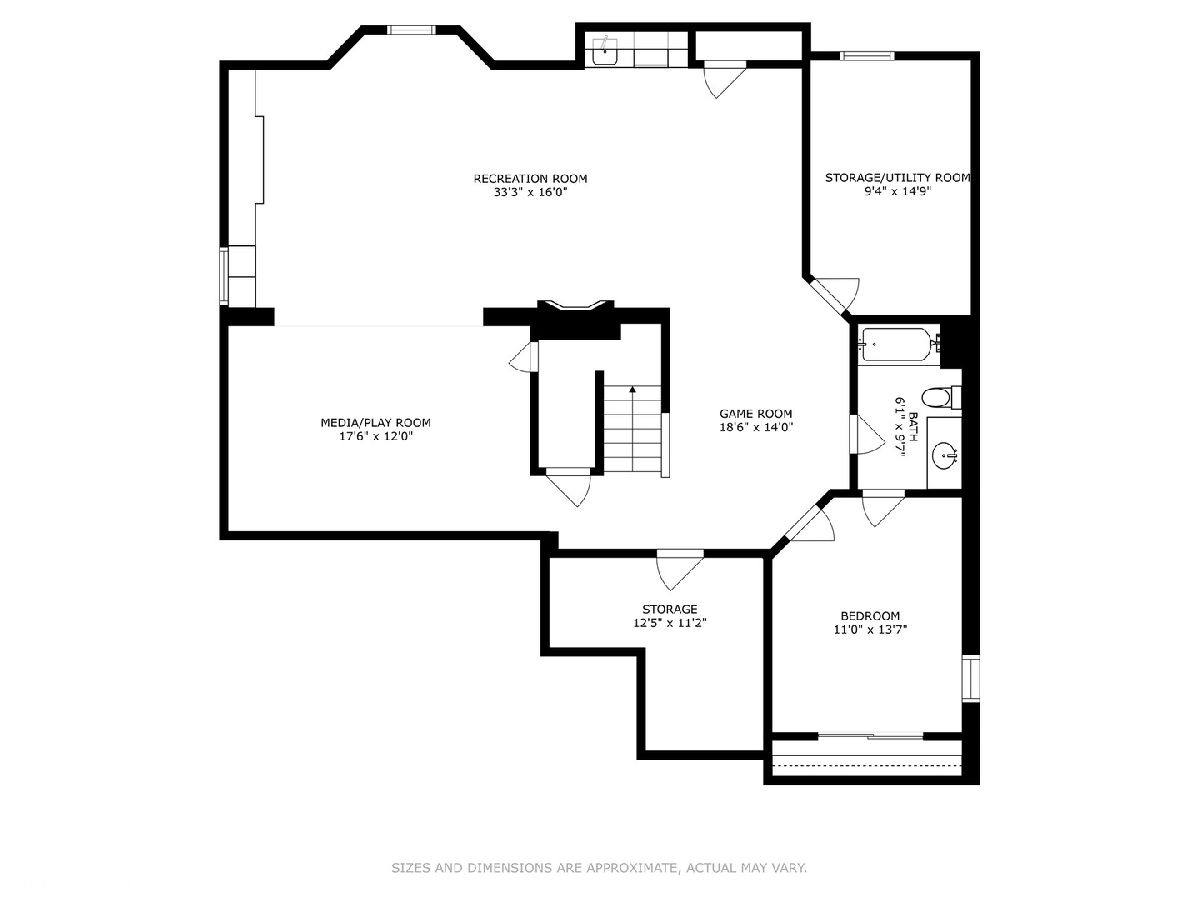
Room Specifics
Total Bedrooms: 5
Bedrooms Above Ground: 4
Bedrooms Below Ground: 1
Dimensions: —
Floor Type: —
Dimensions: —
Floor Type: —
Dimensions: —
Floor Type: —
Dimensions: —
Floor Type: —
Full Bathrooms: 5
Bathroom Amenities: Whirlpool,Separate Shower,Double Sink
Bathroom in Basement: 1
Rooms: —
Basement Description: —
Other Specifics
| 2 | |
| — | |
| — | |
| — | |
| — | |
| 60x123 | |
| — | |
| — | |
| — | |
| — | |
| Not in DB | |
| — | |
| — | |
| — | |
| — |
Tax History
| Year | Property Taxes |
|---|---|
| 2025 | $21,488 |
Contact Agent
Nearby Similar Homes
Nearby Sold Comparables
Contact Agent
Listing Provided By
@properties Christie's International Real Estate

