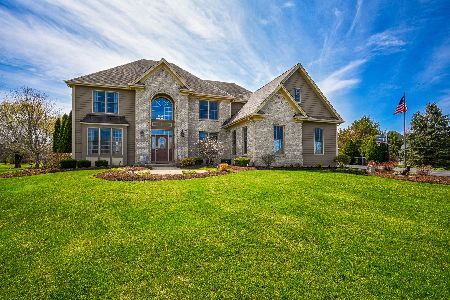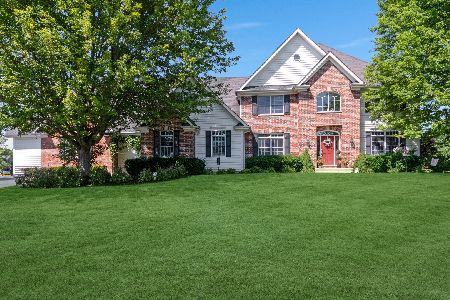7N919 Cloverfield Road, St Charles, Illinois 60175
$787,000
|
For Sale
|
|
| Status: | Active |
| Sqft: | 3,579 |
| Cost/Sqft: | $220 |
| Beds: | 5 |
| Baths: | 4 |
| Year Built: | 2001 |
| Property Taxes: | $14,650 |
| Days On Market: | 123 |
| Lot Size: | 1,03 |
Description
Beautifully cared for home in desired Three Lakes Subdivision & Neighborhood with Very LOW HOA and in D303 school district. Enter the Foyer with Oak Hardwood flooring and Crown Molding throughout. Luminous & cozy Family room with brick hearth Gas Fireplace. Gourmet Kitchen with Maple cabinetry, Granite Countertops & Backsplash, Double Ovens, center Island and Dacor Luxury Stainless Steel Appliances with sliding glass door to deck. Separate Elegant Dining Room. Practical & Accommodating First Floor Bedroom and Full hall Bathroom, spacious home Office with French doors & Bay Window, full Laundry/mud room with cabinets, sink, large closet and exit door to side yard. Upstairs open hallway overlooks Family room below. Substantial Primary Suite with tray ceilings, indirect lighting & large ensuite bathroom with whirlpool tub, double-head shower and 20'x6' walk in with California Closet shelving. Three large bedrooms with spacious closets & another full bath with double sinks. Basement has a full size Bedroom with 2 large closets, full Bathroom with walk-in shower, wet bar with small fridge, rec-room with Theater surround sound & storage rooms/closets. New Roof in December 2025 with 25 Year Warranty! Front & Back landscaping, trees trimmed and driveway seal coated in the Fall! Active Rainbird Inground Zoned Sprinkler System. Over-sized Backyard with freshly painted cedar deck. 3 car Garage has epoxy floor coating and sturdy deck storage shelving. ADT Security System and Ring. House wiring CAT5, Cable & Direct TV. See Home detail sheet for further information. Saint Charles is one of the best suburbs with great schools, park district, library, parks, trails, shopping & dining and has so many great amenities for everyone.
Property Specifics
| Single Family | |
| — | |
| — | |
| 2001 | |
| — | |
| — | |
| No | |
| 1.03 |
| Kane | |
| Three Lakes | |
| 250 / Annual | |
| — | |
| — | |
| — | |
| 12479260 | |
| 0906203006 |
Nearby Schools
| NAME: | DISTRICT: | DISTANCE: | |
|---|---|---|---|
|
Grade School
Ferson Creek Elementary School |
303 | — | |
|
Middle School
Thompson Middle School |
303 | Not in DB | |
|
High School
St Charles North High School |
303 | Not in DB | |
Property History
| DATE: | EVENT: | PRICE: | SOURCE: |
|---|---|---|---|
| — | Last price change | $797,000 | MRED MLS |
| 23 Sep, 2025 | Listed for sale | $797,000 | MRED MLS |
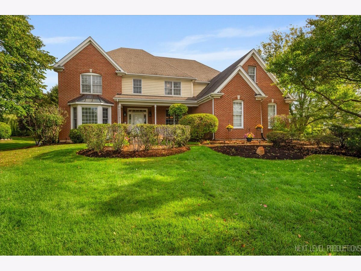
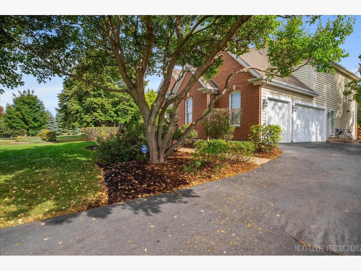
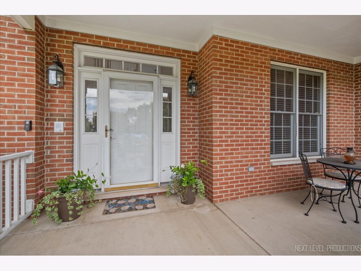
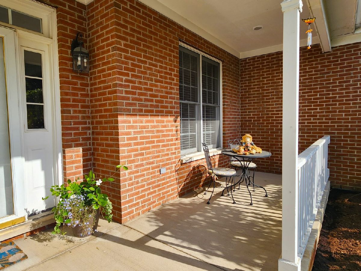
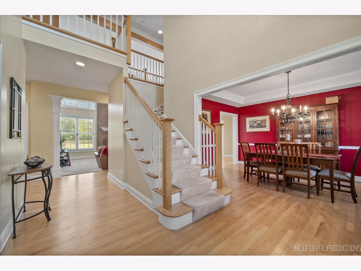
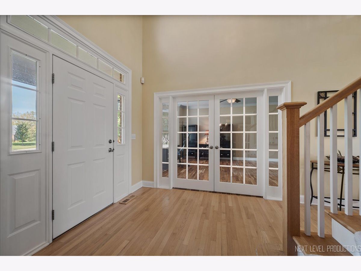
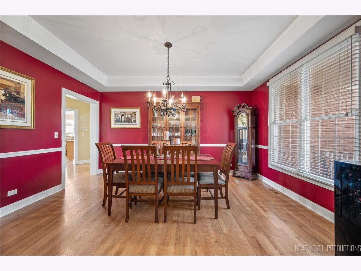
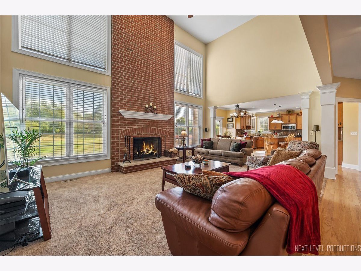
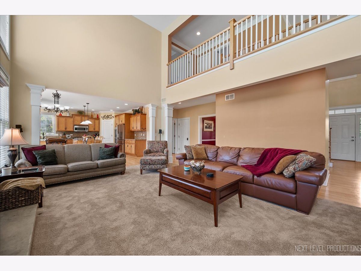
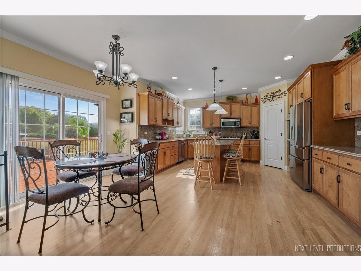
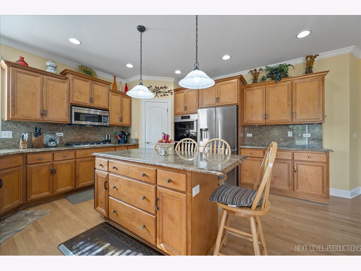
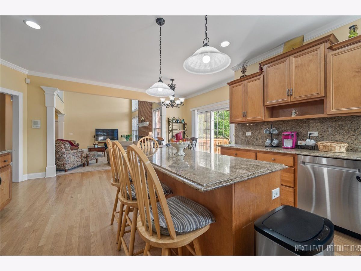
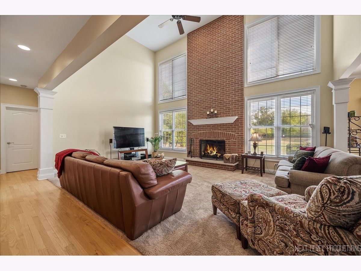
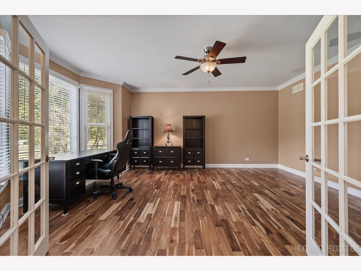
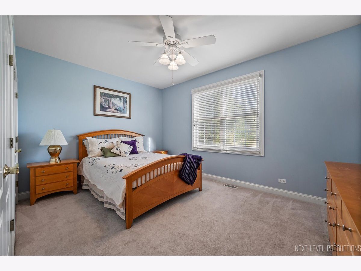
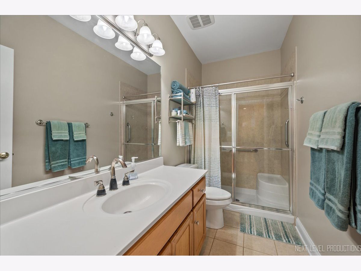
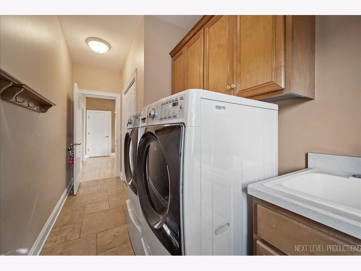
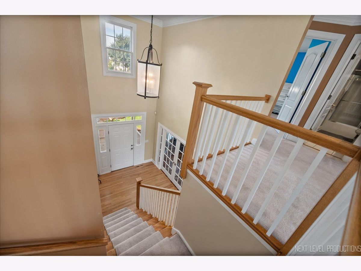
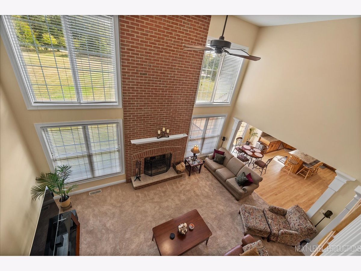
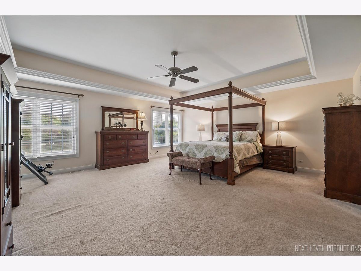
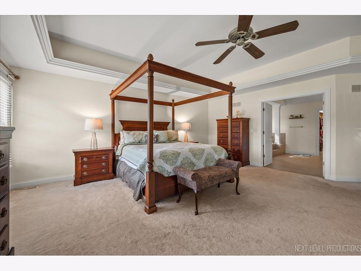
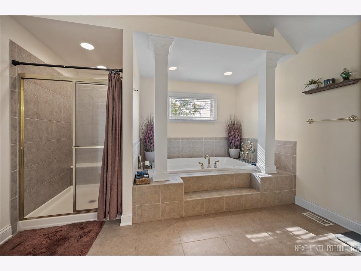
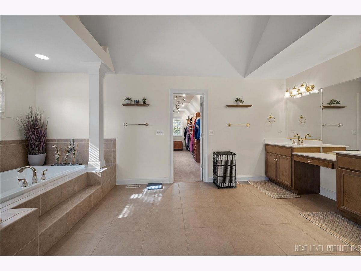
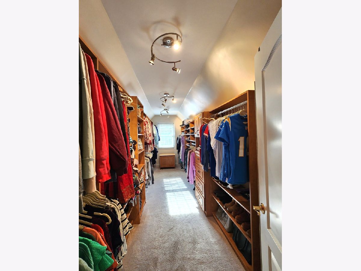
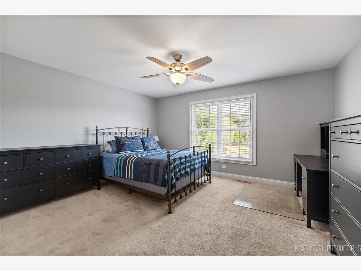
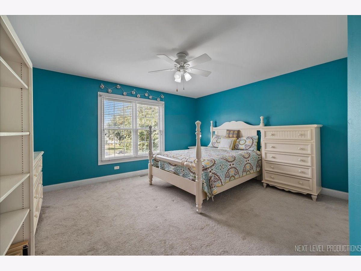
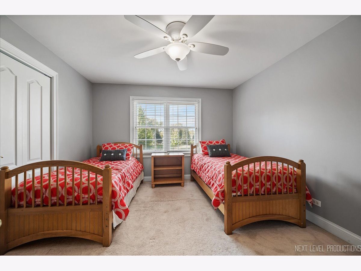
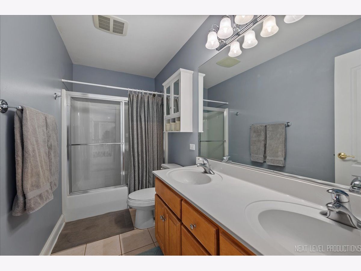
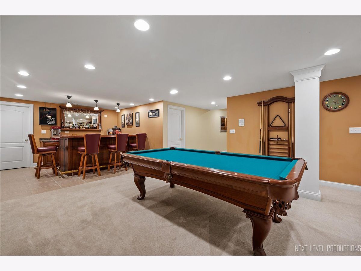
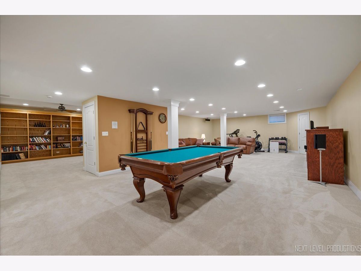
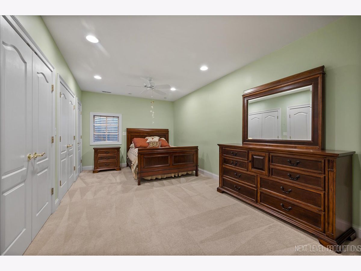
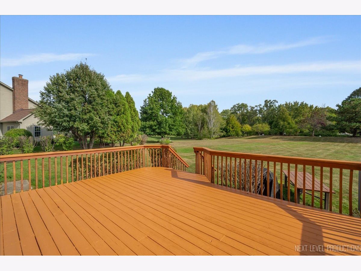
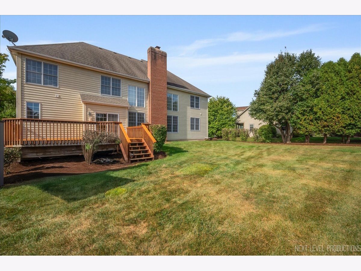
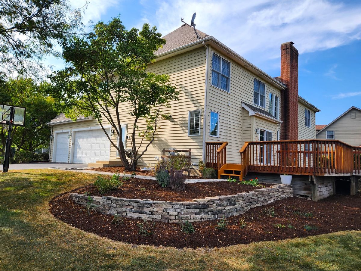
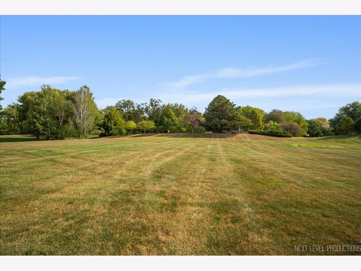
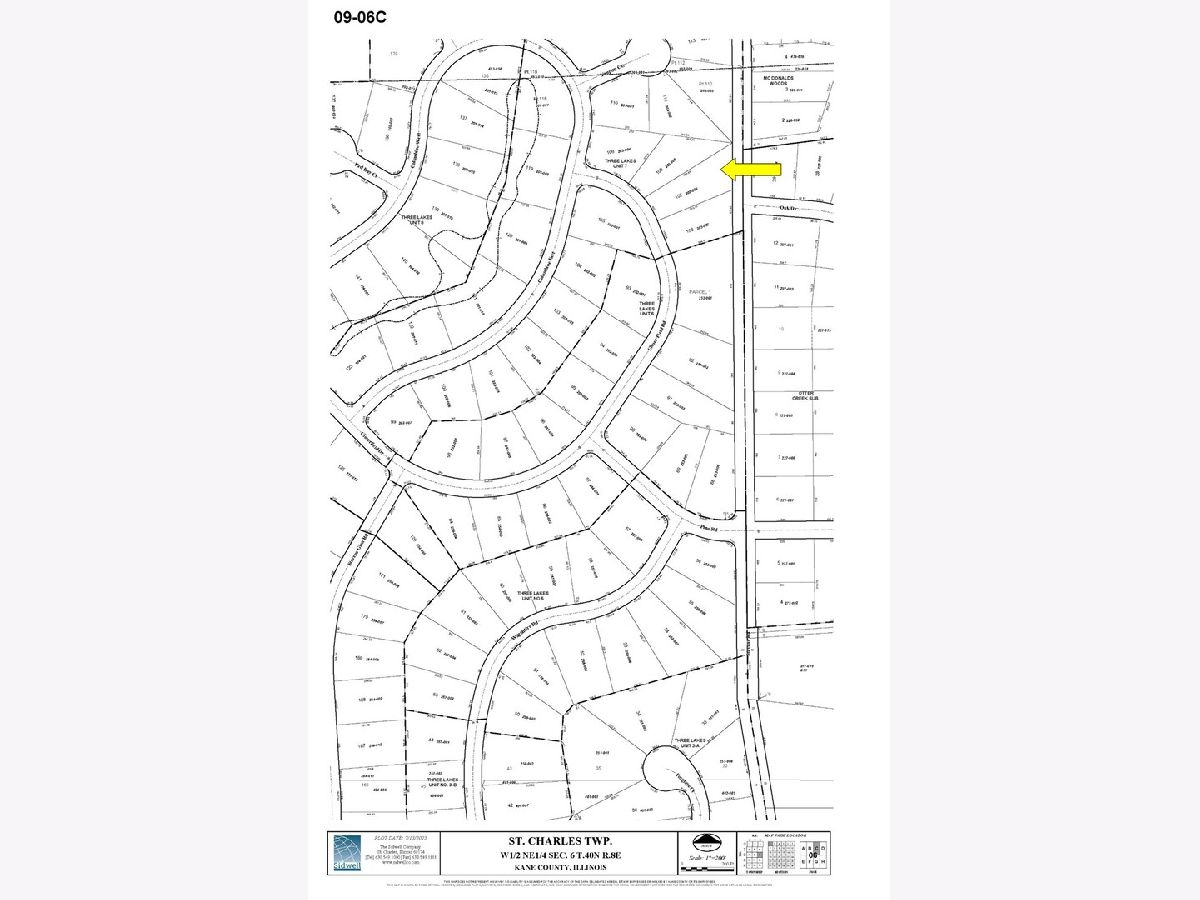
Room Specifics
Total Bedrooms: 6
Bedrooms Above Ground: 5
Bedrooms Below Ground: 1
Dimensions: —
Floor Type: —
Dimensions: —
Floor Type: —
Dimensions: —
Floor Type: —
Dimensions: —
Floor Type: —
Dimensions: —
Floor Type: —
Full Bathrooms: 4
Bathroom Amenities: Separate Shower,Double Sink,Soaking Tub
Bathroom in Basement: 1
Rooms: —
Basement Description: —
Other Specifics
| 3 | |
| — | |
| — | |
| — | |
| — | |
| 100 x 390 x 180 x 304 | |
| Unfinished | |
| — | |
| — | |
| — | |
| Not in DB | |
| — | |
| — | |
| — | |
| — |
Tax History
| Year | Property Taxes |
|---|---|
| — | $14,650 |
Contact Agent
Nearby Similar Homes
Nearby Sold Comparables
Contact Agent
Listing Provided By
eXp Realty - Geneva




