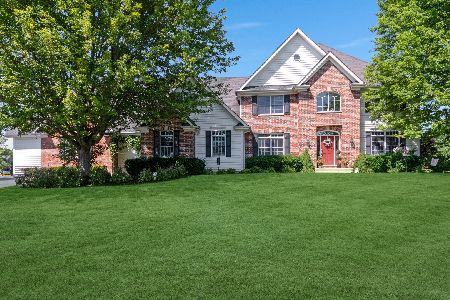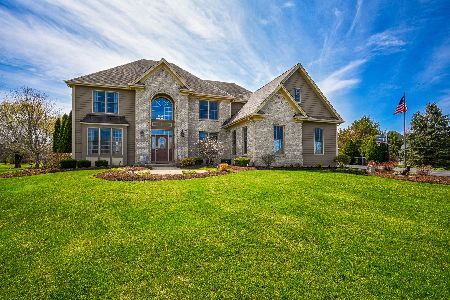7N895 Cloverfield Road, St Charles, Illinois 60175
$600,000
|
Sold
|
|
| Status: | Closed |
| Sqft: | 4,303 |
| Cost/Sqft: | $150 |
| Beds: | 4 |
| Baths: | 5 |
| Year Built: | 2005 |
| Property Taxes: | $14,616 |
| Days On Market: | 2815 |
| Lot Size: | 0,90 |
Description
Architecturally significant MODERN home with attention to design and detail for entertaining, convenience and comfort. Luxurious finishes and fixtures throughout! Chefs kitchen with huge center island, stainless appliances, custom cabinetry and it's open to the family room and casual dining area! The great room has soaring ceilings, fireplace and tons of natural light! A sunny living room, mud room and powder room round out the first floor. Upstairs you will find a luxurious master and three additional bedrooms. PRIVATE BATHS IN ALL BEDROOMS. 2nd-floor laundry center is super convenient. Spacious hallways and loft spaces add function and style! Oversized secluded lot overlooks tranquil pond. This home really brings the outdoors in-Passively designed for great airflow, sunlight and views- with deck, patios, courtyards and gardens! The location is great just minutes to I90, Rt 20, Randall Rd shopping and award-winning St Charles Schools! S-T-U-N-N-I-N-G MODERN HOME
Property Specifics
| Single Family | |
| — | |
| Contemporary | |
| 2005 | |
| English | |
| CUSTOM | |
| No | |
| 0.9 |
| Kane | |
| Three Lakes | |
| 100 / Annual | |
| Other | |
| Private Well | |
| Septic-Private | |
| 09947468 | |
| 0906203007 |
Nearby Schools
| NAME: | DISTRICT: | DISTANCE: | |
|---|---|---|---|
|
Grade School
Ferson Creek Elementary School |
303 | — | |
|
Middle School
Thompson Middle School |
303 | Not in DB | |
|
High School
St Charles North High School |
303 | Not in DB | |
Property History
| DATE: | EVENT: | PRICE: | SOURCE: |
|---|---|---|---|
| 4 Dec, 2018 | Sold | $600,000 | MRED MLS |
| 15 Aug, 2018 | Under contract | $645,000 | MRED MLS |
| — | Last price change | $650,000 | MRED MLS |
| 11 May, 2018 | Listed for sale | $650,000 | MRED MLS |
Room Specifics
Total Bedrooms: 4
Bedrooms Above Ground: 4
Bedrooms Below Ground: 0
Dimensions: —
Floor Type: Carpet
Dimensions: —
Floor Type: Carpet
Dimensions: —
Floor Type: Carpet
Full Bathrooms: 5
Bathroom Amenities: Whirlpool,Separate Shower,Double Sink
Bathroom in Basement: 0
Rooms: Den,Mud Room,Loft,Foyer,Office
Basement Description: Unfinished
Other Specifics
| 3 | |
| Concrete Perimeter | |
| Asphalt | |
| Patio | |
| Landscaped,Pond(s),Water View | |
| 314X169X252X134 | |
| Full,Unfinished | |
| Full | |
| Vaulted/Cathedral Ceilings, Hardwood Floors, Second Floor Laundry | |
| Double Oven, Microwave, Dishwasher, Portable Dishwasher, Refrigerator, Stainless Steel Appliance(s) | |
| Not in DB | |
| — | |
| — | |
| — | |
| Wood Burning |
Tax History
| Year | Property Taxes |
|---|---|
| 2018 | $14,616 |
Contact Agent
Nearby Similar Homes
Nearby Sold Comparables
Contact Agent
Listing Provided By
Premier Living Properties








