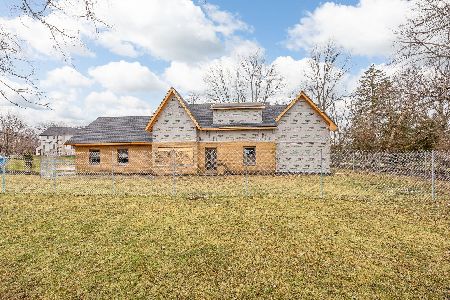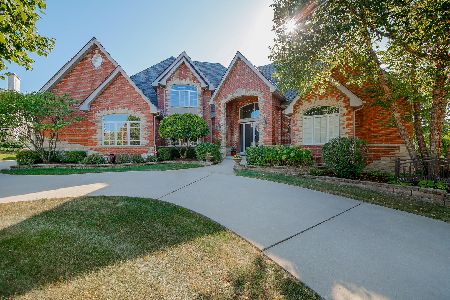8010 Greenbriar Court, Burr Ridge, Illinois 60527
$1,850,000
|
For Sale
|
|
| Status: | Contingent |
| Sqft: | 7,629 |
| Cost/Sqft: | $242 |
| Beds: | 4 |
| Baths: | 7 |
| Year Built: | 1999 |
| Property Taxes: | $18,007 |
| Days On Market: | 122 |
| Lot Size: | 0,62 |
Description
Set on nearly two-thirds of an acre with a serene pond backdrop, this timeless Georgian residence blends classic architecture with elevated updates. Five bedrooms, seven bathrooms, nearly 8,000 sf. of living space across four full levels provides both grandeur and functionality, thoughtfully designed for today's lifestyle. Step inside to discover refined interiors, where every detail has been considered. Expansive windows fill the home with natural light, highlighting the richness of the hardwood floors and the graceful flow of each room. The chef inspired kitchen shines with soapstone countertops, custom cabinetry, Wolf and SubZero appliances creating the perfect setting for everyday living and entertaining. Luxuriously updated baths are finished in Carrara marble, echoing the home's classic elegance. Distinctive features abound: The third floor offers a versatile retreat, complete with a dedicated fitness room and spacious open area ideal as a playroom, media lounge, or creative space. The lower level offers a showstopping experience with a 7.1 surround-sound theater, handcrafted cherry wood bar, hammered copper accents, and custom wainscoting create an unforgettable entertainment hub. Outdoors, lush professional landscaping and custom lighting create a private oasis. Whether enjoying quiet mornings in the sunroom overlooking the water or gathering with friends on the screened-in porch, every space invites relaxation. Additional amenities include two laundry rooms, a private home office, a four-zone HVAC system, full-home security with cameras, and an expansive layout designed for both comfort and convenience. Ideally located within walking distance to the Burr Ridge Village Center for shopping and summer concerts, with quick expressway access to downtown and both airports. Situated in the Blue Ribbon winning Pleasantdale and Lyons Township school districts. This residence offers a rare balance of sophistication, comfort, and unmatched character. A truly exceptional home. Property owned by a licensed real estate broker.
Property Specifics
| Single Family | |
| — | |
| — | |
| 1999 | |
| — | |
| — | |
| No | |
| 0.62 |
| Cook | |
| — | |
| — / Not Applicable | |
| — | |
| — | |
| — | |
| 12471997 | |
| 18312100040000 |
Nearby Schools
| NAME: | DISTRICT: | DISTANCE: | |
|---|---|---|---|
|
Grade School
Pleasantdale Elementary School |
107 | — | |
|
Middle School
Pleasantdale Middle School |
107 | Not in DB | |
|
High School
Lyons Twp High School |
204 | Not in DB | |
Property History
| DATE: | EVENT: | PRICE: | SOURCE: |
|---|---|---|---|
| 24 Jul, 2023 | Sold | $1,425,000 | MRED MLS |
| 20 May, 2023 | Under contract | $1,499,000 | MRED MLS |
| 1 May, 2023 | Listed for sale | $1,499,000 | MRED MLS |
| 16 Jan, 2026 | Under contract | $1,850,000 | MRED MLS |
| 17 Sep, 2025 | Listed for sale | $1,850,000 | MRED MLS |
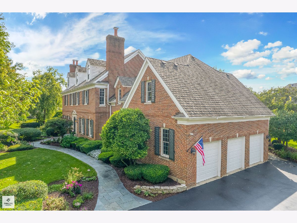
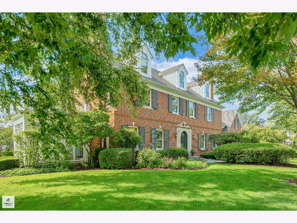
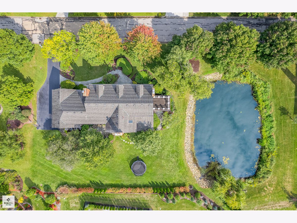
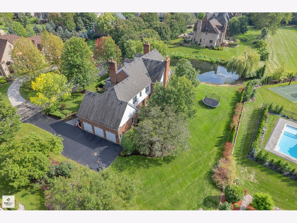
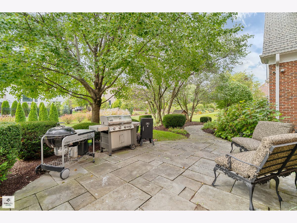
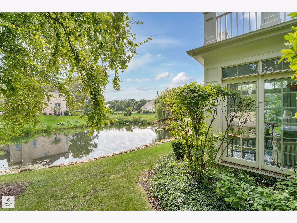
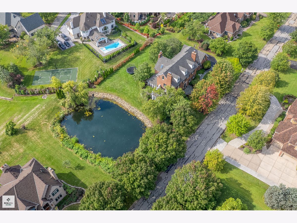
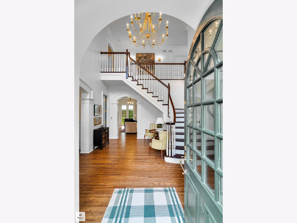
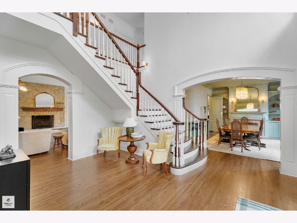
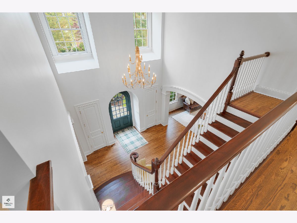
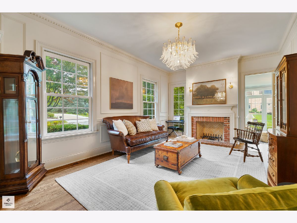
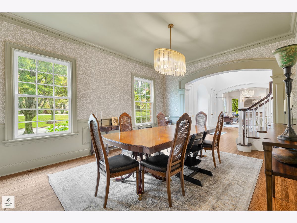
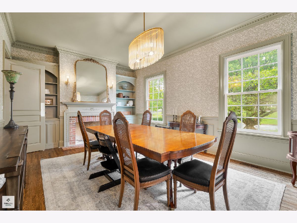
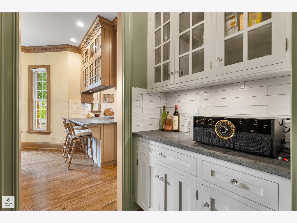
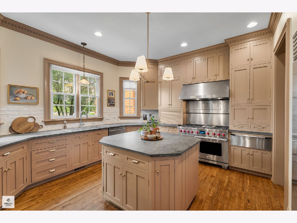
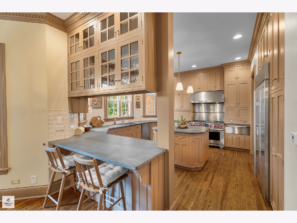
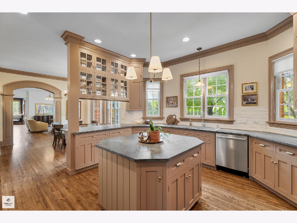
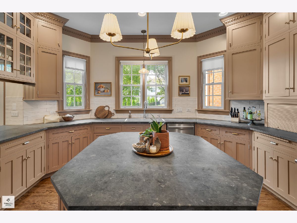
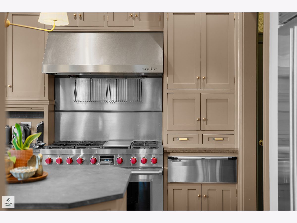
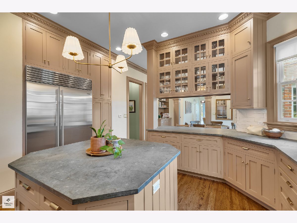
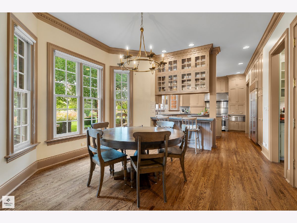
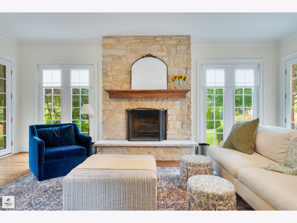
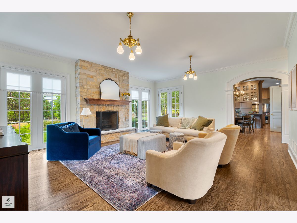
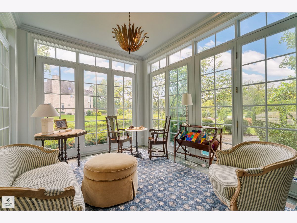
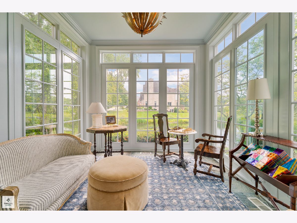
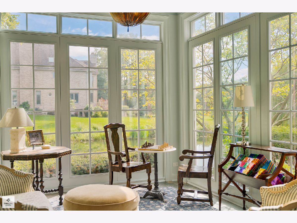
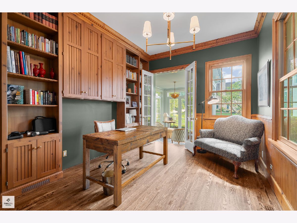
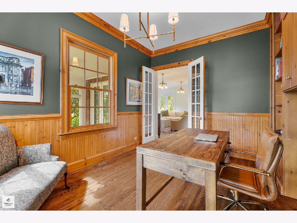
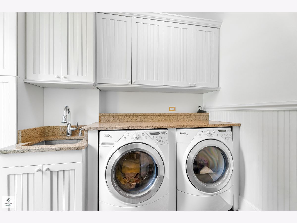
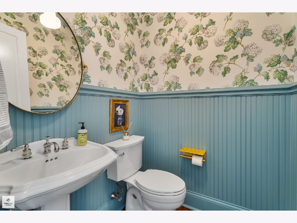
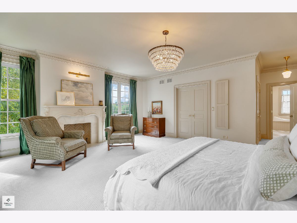
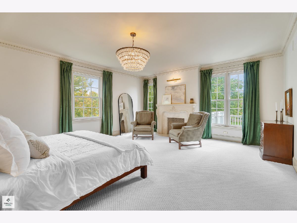
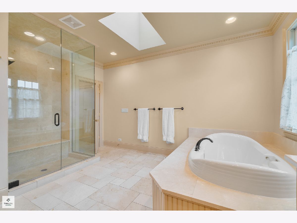
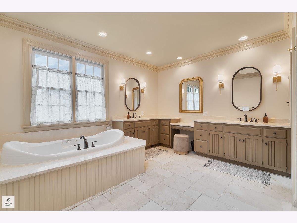
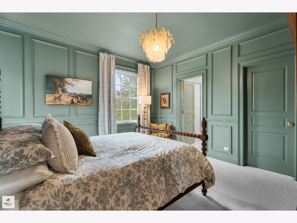
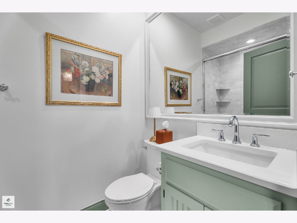
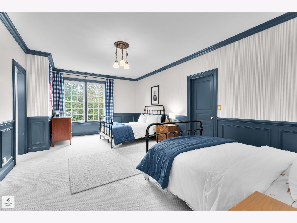
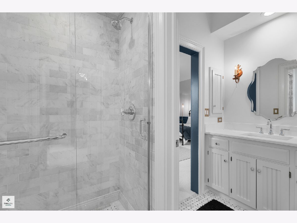
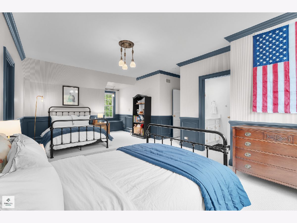
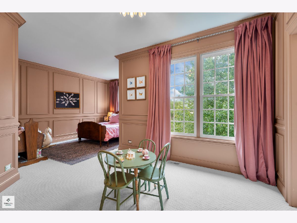
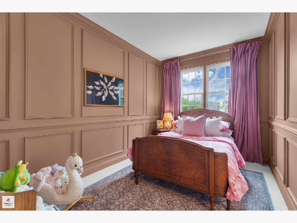
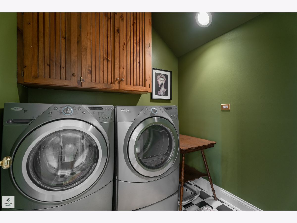
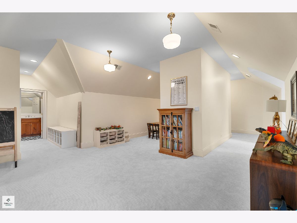
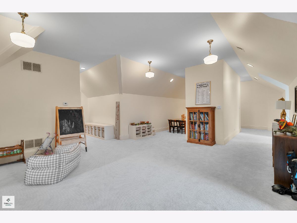
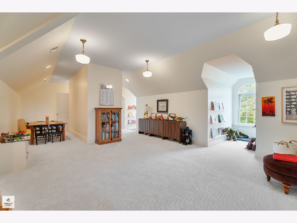
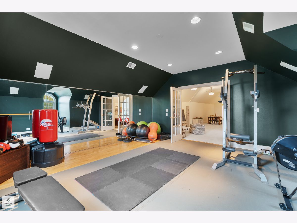
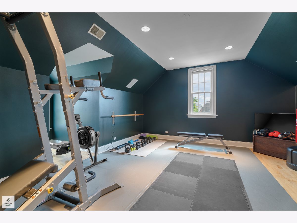
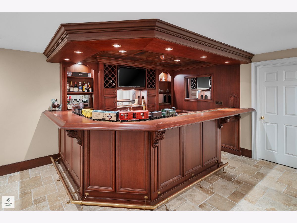
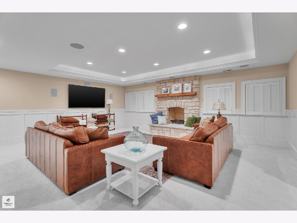
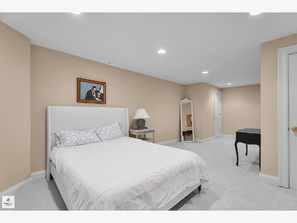
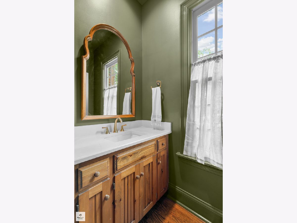
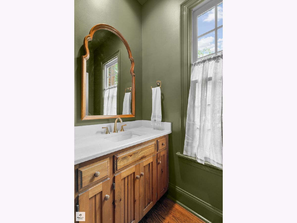
Room Specifics
Total Bedrooms: 5
Bedrooms Above Ground: 4
Bedrooms Below Ground: 1
Dimensions: —
Floor Type: —
Dimensions: —
Floor Type: —
Dimensions: —
Floor Type: —
Dimensions: —
Floor Type: —
Full Bathrooms: 7
Bathroom Amenities: —
Bathroom in Basement: 1
Rooms: —
Basement Description: —
Other Specifics
| 3 | |
| — | |
| — | |
| — | |
| — | |
| 201X134 | |
| — | |
| — | |
| — | |
| — | |
| Not in DB | |
| — | |
| — | |
| — | |
| — |
Tax History
| Year | Property Taxes |
|---|---|
| 2023 | $19,378 |
| 2026 | $18,007 |
Contact Agent
Nearby Similar Homes
Nearby Sold Comparables
Contact Agent
Listing Provided By
Real People Realty





