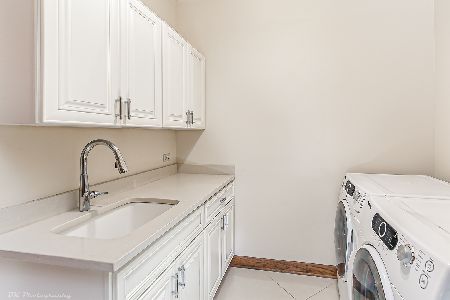11615 White Oak Court, Burr Ridge, Illinois 60527
$760,000
|
Sold
|
|
| Status: | Closed |
| Sqft: | 4,526 |
| Cost/Sqft: | $184 |
| Beds: | 4 |
| Baths: | 5 |
| Year Built: | 1995 |
| Property Taxes: | $16,186 |
| Days On Market: | 2396 |
| Lot Size: | 0,58 |
Description
The incredible grounds will sweep you away into a peaceful state of mind. The gracious & inviting home will please you with the formal living & dining rooms accompanying the first floor office. A 2 story family room with Palladium windows overlooking the backyard & brick fireplace will have you never wanting to leave. A white kitchen with granite, floor to ceiling windows. Walk in pantry, laundry room & the attached 3 car heated garage. The second floor master won't disappoint with it's tray ceiling, custom wall finish & size. Spa like bathroom with his & her vanities, double whirlpool tub and separate walk in steam shower with body shower system. Private suite & 2 other bedrooms with J & J bath complete the second floor. Finished lower level with stone fireplace, rec space, bar, full bath, 5th bedroom & full bath too. Large mechanical/storage room. New roof 5/19, HVAC units under 5 years! The grounds are to enjoy & entertain complete with arbors, trees & vast array of flowers.
Property Specifics
| Single Family | |
| — | |
| — | |
| 1995 | |
| Full | |
| — | |
| No | |
| 0.58 |
| Cook | |
| Burr Oaks Glen South | |
| 200 / Annual | |
| Other | |
| Lake Michigan | |
| Public Sewer | |
| 10431796 | |
| 18311070090000 |
Nearby Schools
| NAME: | DISTRICT: | DISTANCE: | |
|---|---|---|---|
|
Grade School
Pleasantdale Elementary School |
107 | — | |
|
Middle School
Pleasantdale Middle School |
107 | Not in DB | |
|
High School
Lyons Twp High School |
204 | Not in DB | |
Property History
| DATE: | EVENT: | PRICE: | SOURCE: |
|---|---|---|---|
| 4 Oct, 2019 | Sold | $760,000 | MRED MLS |
| 19 Aug, 2019 | Under contract | $835,000 | MRED MLS |
| — | Last price change | $847,000 | MRED MLS |
| 27 Jun, 2019 | Listed for sale | $847,000 | MRED MLS |
Room Specifics
Total Bedrooms: 5
Bedrooms Above Ground: 4
Bedrooms Below Ground: 1
Dimensions: —
Floor Type: Carpet
Dimensions: —
Floor Type: Carpet
Dimensions: —
Floor Type: Carpet
Dimensions: —
Floor Type: —
Full Bathrooms: 5
Bathroom Amenities: Whirlpool,Steam Shower,Double Sink
Bathroom in Basement: 1
Rooms: Bedroom 5,Office,Recreation Room,Game Room,Breakfast Room
Basement Description: Finished
Other Specifics
| 3 | |
| Concrete Perimeter | |
| Concrete | |
| Patio, Storms/Screens, Fire Pit | |
| — | |
| 103X205X48.83X150.54X133.8 | |
| Pull Down Stair | |
| Full | |
| Vaulted/Cathedral Ceilings, Bar-Dry, Hardwood Floors, Walk-In Closet(s) | |
| Double Oven, Microwave, Dishwasher, High End Refrigerator, Washer, Dryer, Cooktop | |
| Not in DB | |
| — | |
| — | |
| — | |
| Gas Log, Gas Starter |
Tax History
| Year | Property Taxes |
|---|---|
| 2019 | $16,186 |
Contact Agent
Nearby Similar Homes
Nearby Sold Comparables
Contact Agent
Listing Provided By
Re/Max Signature Homes










