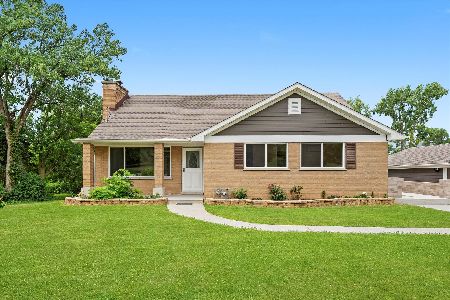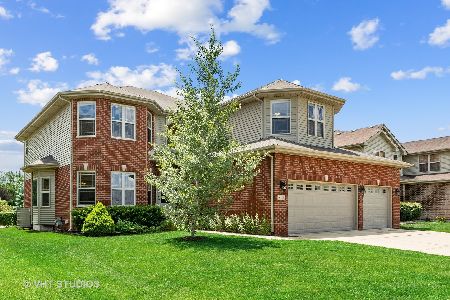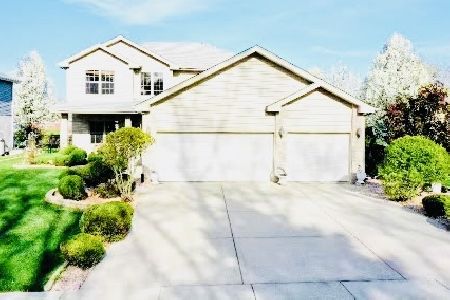8057 Duane Drive, Frankfort, Illinois 60423
$560,000
|
For Sale
|
|
| Status: | Active |
| Sqft: | 3,085 |
| Cost/Sqft: | $182 |
| Beds: | 4 |
| Baths: | 3 |
| Year Built: | 2004 |
| Property Taxes: | $14,909 |
| Days On Market: | 68 |
| Lot Size: | 0,40 |
Description
Welcome to this spacious and beautifully designed home located in the desirable White Oaks Estates of Frankfort, Illinois. Boasting over 3,200 square feet of living space, this 4-bedroom, 2.5-bath residence offers generous room sizes, thoughtful design features, and an ideal location near a community park. Step inside to a dramatic 30 x 13 family room featuring a cozy fireplace perfect for relaxing or entertaining. The formal dining room impresses with soaring cathedral ceilings, a bay window, and ample space for large gatherings. The primary suite is a true retreat, offering a 16 x 14-bedroom, vaulted ceiling, large bath with whirlpool tub, an attached 10 x 10 private office or sitting room, and a spacious 12 x 8 walk-in closet. A full unfinished basement with 9-foot ceilings and rough-in plumbing provides endless potential for future expansion. Outside, enjoy a large yard complete with an above-ground pool-perfect for summer fun. A 3-car garage provides plenty of storage and convenience. Located in a peaceful, established neighborhood near parks, schools, and all that Frankfort has to offer, this home combines comfort, space, and a prime location. Don't miss this exceptional opportunity!
Property Specifics
| Single Family | |
| — | |
| — | |
| 2004 | |
| — | |
| — | |
| No | |
| 0.4 |
| Will | |
| White Oak Estates | |
| 300 / Annual | |
| — | |
| — | |
| — | |
| 12408854 | |
| 1909232070300000 |
Nearby Schools
| NAME: | DISTRICT: | DISTANCE: | |
|---|---|---|---|
|
Grade School
Indian Trail Elementary School |
161 | — | |
|
Middle School
Summit Hill Junior High School |
161 | Not in DB | |
|
High School
Lincoln-way East High School |
210 | Not in DB | |
Property History
| DATE: | EVENT: | PRICE: | SOURCE: |
|---|---|---|---|
| — | Last price change | $575,000 | MRED MLS |
| 16 Jul, 2025 | Listed for sale | $575,000 | MRED MLS |
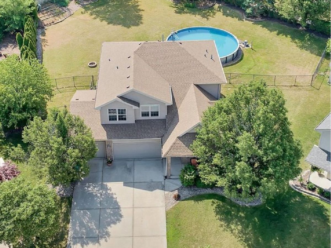
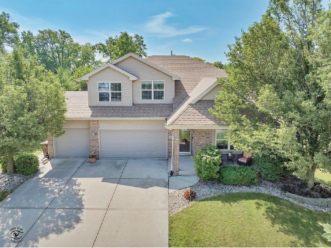
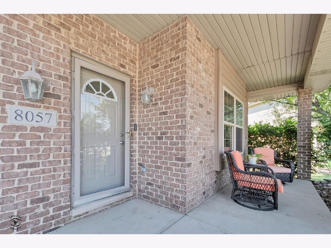
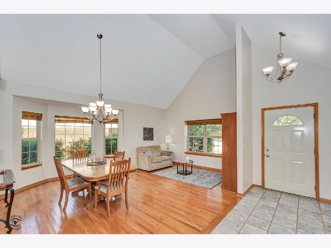
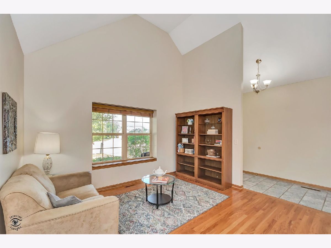
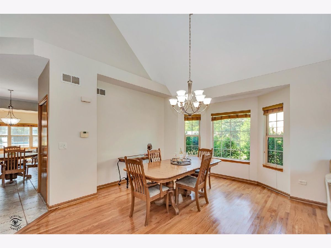
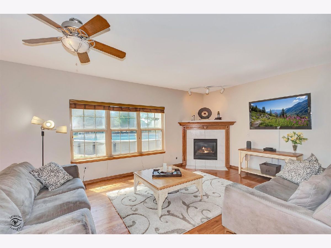
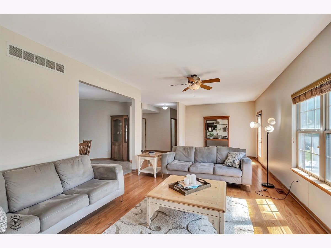
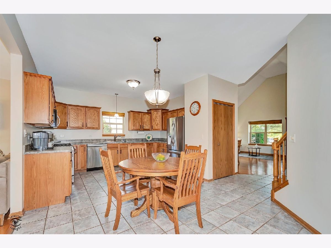
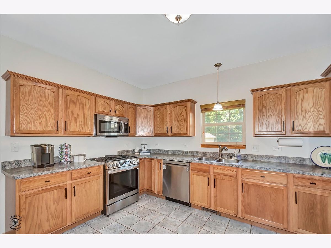
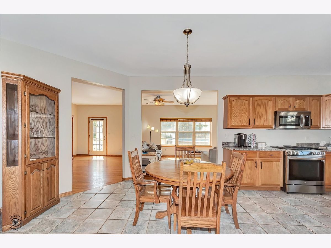
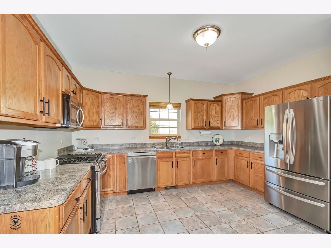
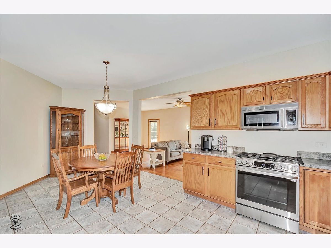
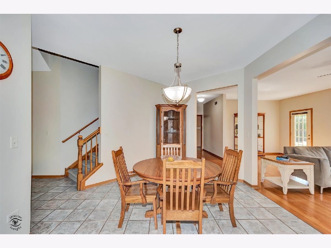
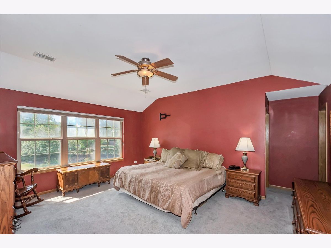
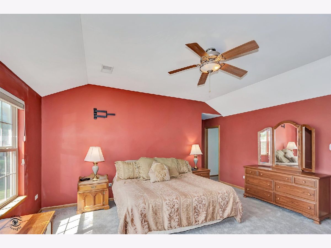
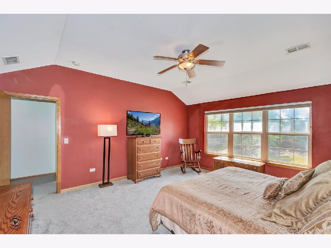
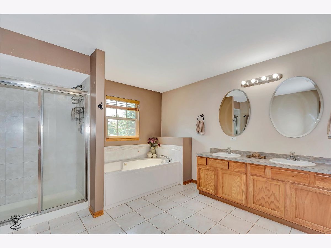
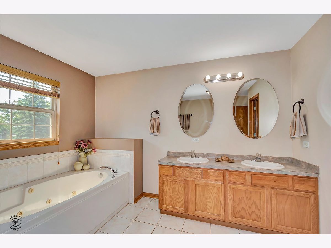
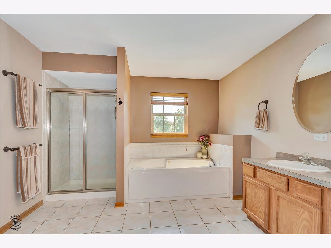
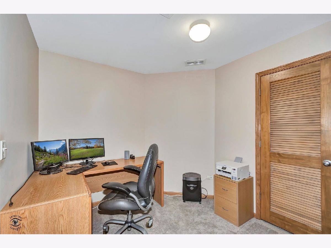
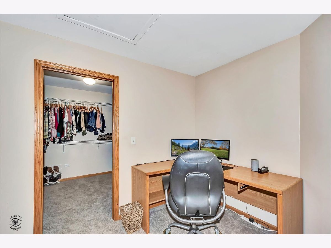
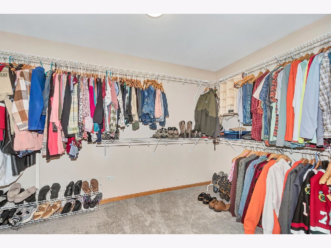
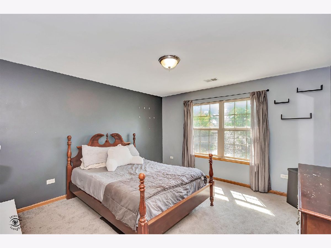
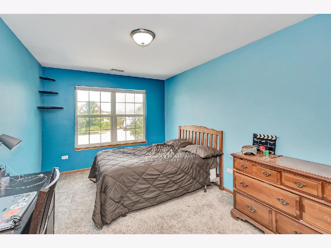
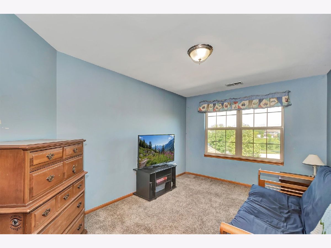
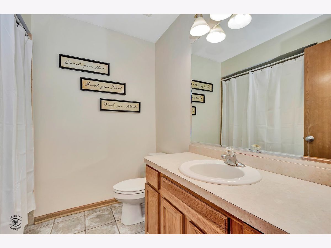
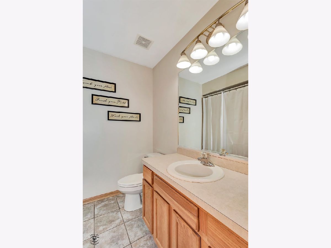
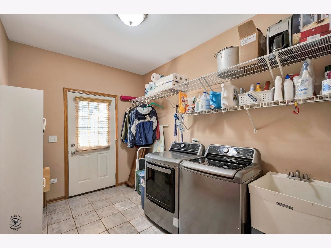
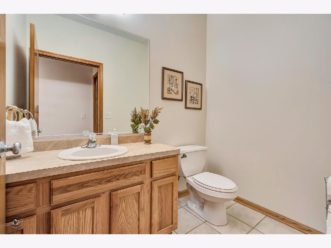
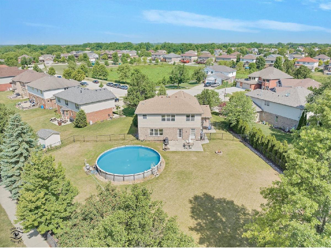
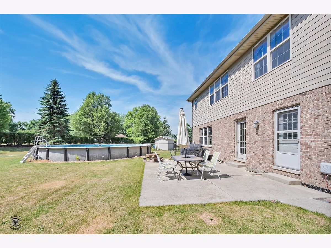
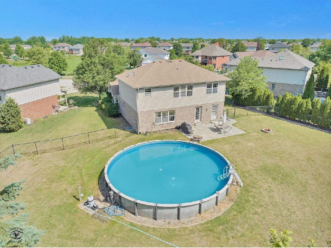
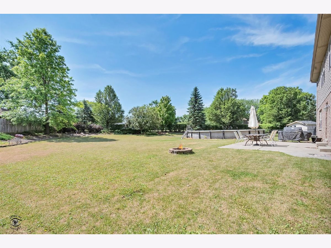
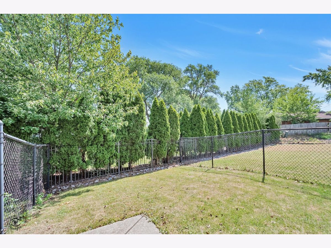
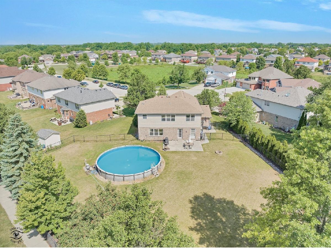
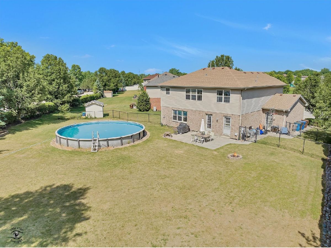
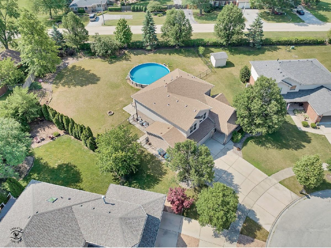
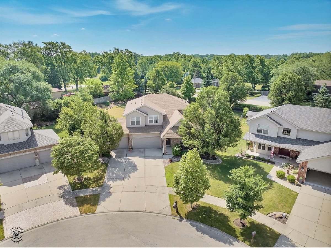
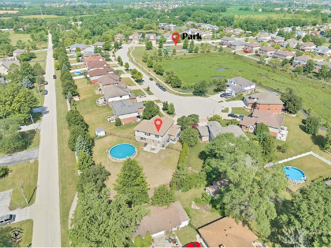
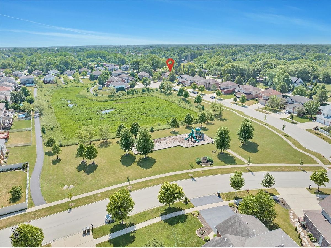
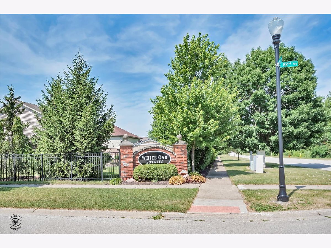
Room Specifics
Total Bedrooms: 4
Bedrooms Above Ground: 4
Bedrooms Below Ground: 0
Dimensions: —
Floor Type: —
Dimensions: —
Floor Type: —
Dimensions: —
Floor Type: —
Full Bathrooms: 3
Bathroom Amenities: Whirlpool,Double Sink
Bathroom in Basement: 0
Rooms: —
Basement Description: —
Other Specifics
| 3 | |
| — | |
| — | |
| — | |
| — | |
| 45X166X68X138X145 | |
| — | |
| — | |
| — | |
| — | |
| Not in DB | |
| — | |
| — | |
| — | |
| — |
Tax History
| Year | Property Taxes |
|---|---|
| — | $14,909 |
Contact Agent
Nearby Similar Homes
Nearby Sold Comparables
Contact Agent
Listing Provided By
Village Realty, Inc.

