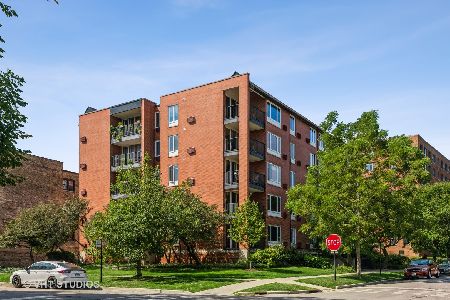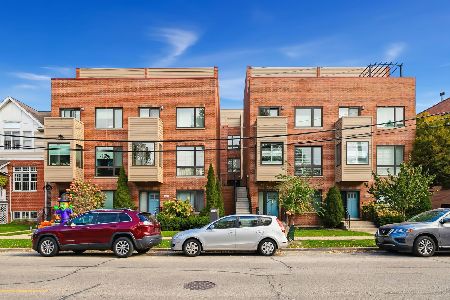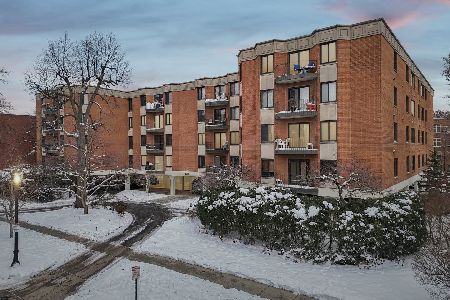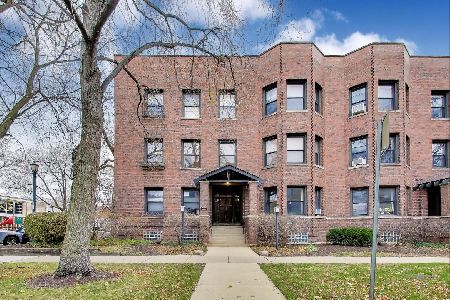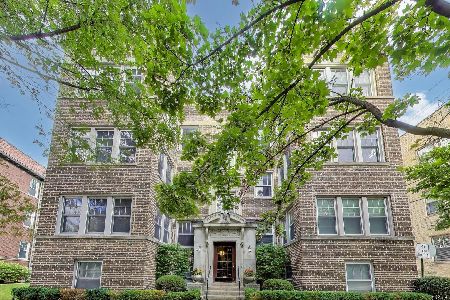811 Chicago Avenue, Evanston, Illinois 60202
$454,900
|
For Sale
|
|
| Status: | Active |
| Sqft: | 1,620 |
| Cost/Sqft: | $281 |
| Beds: | 3 |
| Baths: | 2 |
| Year Built: | 1998 |
| Property Taxes: | $9,255 |
| Days On Market: | 97 |
| Lot Size: | 0,00 |
Description
Huge 1600+ square foot corner unit priced to sell! Gracious floorplan has formal entry, eat-in kitchen, full laundry rm & balcony. Three generous bedrooms with 3 huge walk in closets. Storage room and assigned garage parking included! Walk to everything location. Incredible space for the money! Well managed elevator building. Perfect for investors or to live in! Show and sell!
Property Specifics
| Condos/Townhomes | |
| 8 | |
| — | |
| 1998 | |
| — | |
| — | |
| No | |
| — |
| Cook | |
| — | |
| 454 / Monthly | |
| — | |
| — | |
| — | |
| 12464654 | |
| 11194010451017 |
Nearby Schools
| NAME: | DISTRICT: | DISTANCE: | |
|---|---|---|---|
|
Grade School
Lincoln Elementary School |
65 | — | |
|
Middle School
Nichols Middle School |
65 | Not in DB | |
|
High School
Evanston Twp High School |
202 | Not in DB | |
Property History
| DATE: | EVENT: | PRICE: | SOURCE: |
|---|---|---|---|
| 30 Jan, 2013 | Sold | $205,000 | MRED MLS |
| 4 Jan, 2013 | Under contract | $239,900 | MRED MLS |
| — | Last price change | $249,900 | MRED MLS |
| 1 Sep, 2012 | Listed for sale | $275,000 | MRED MLS |
| — | Last price change | $479,001 | MRED MLS |
| 7 Sep, 2025 | Listed for sale | $479,000 | MRED MLS |
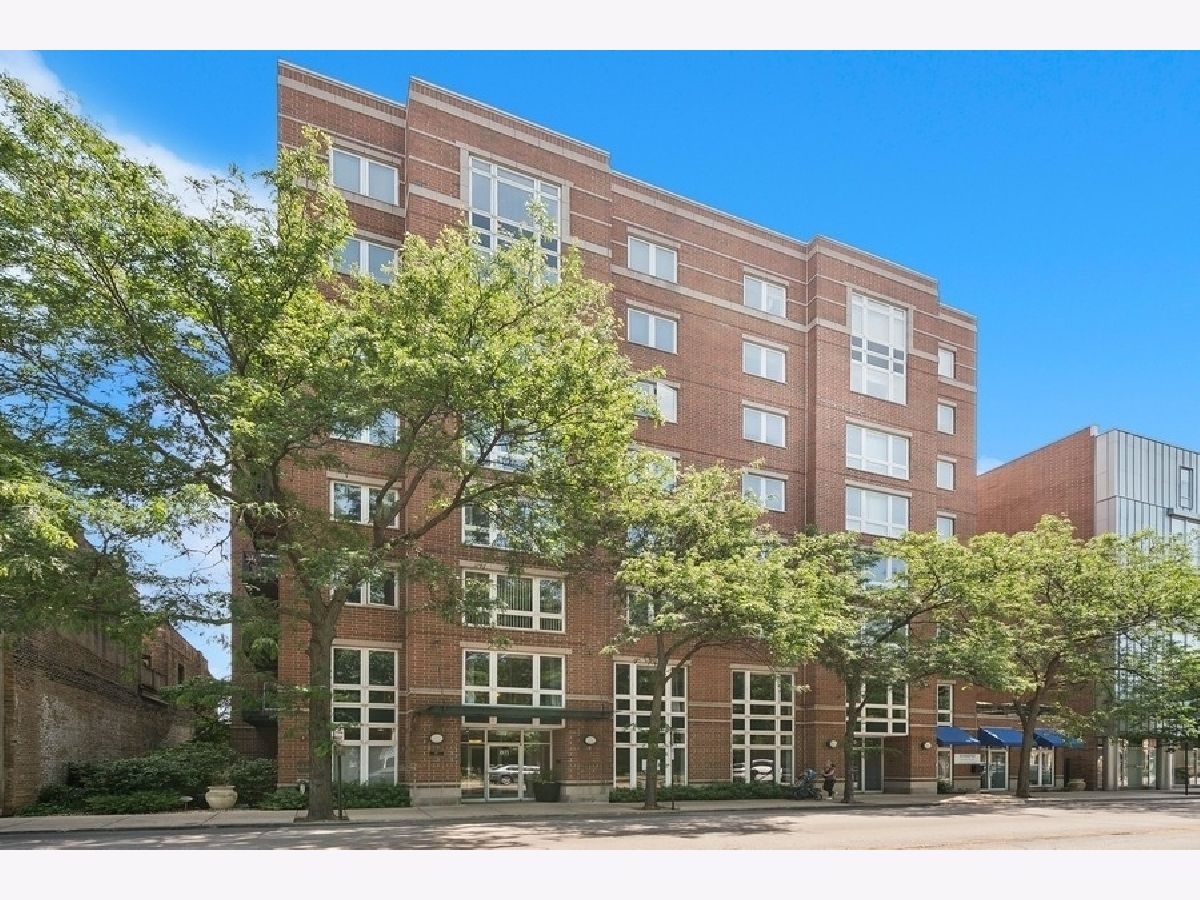

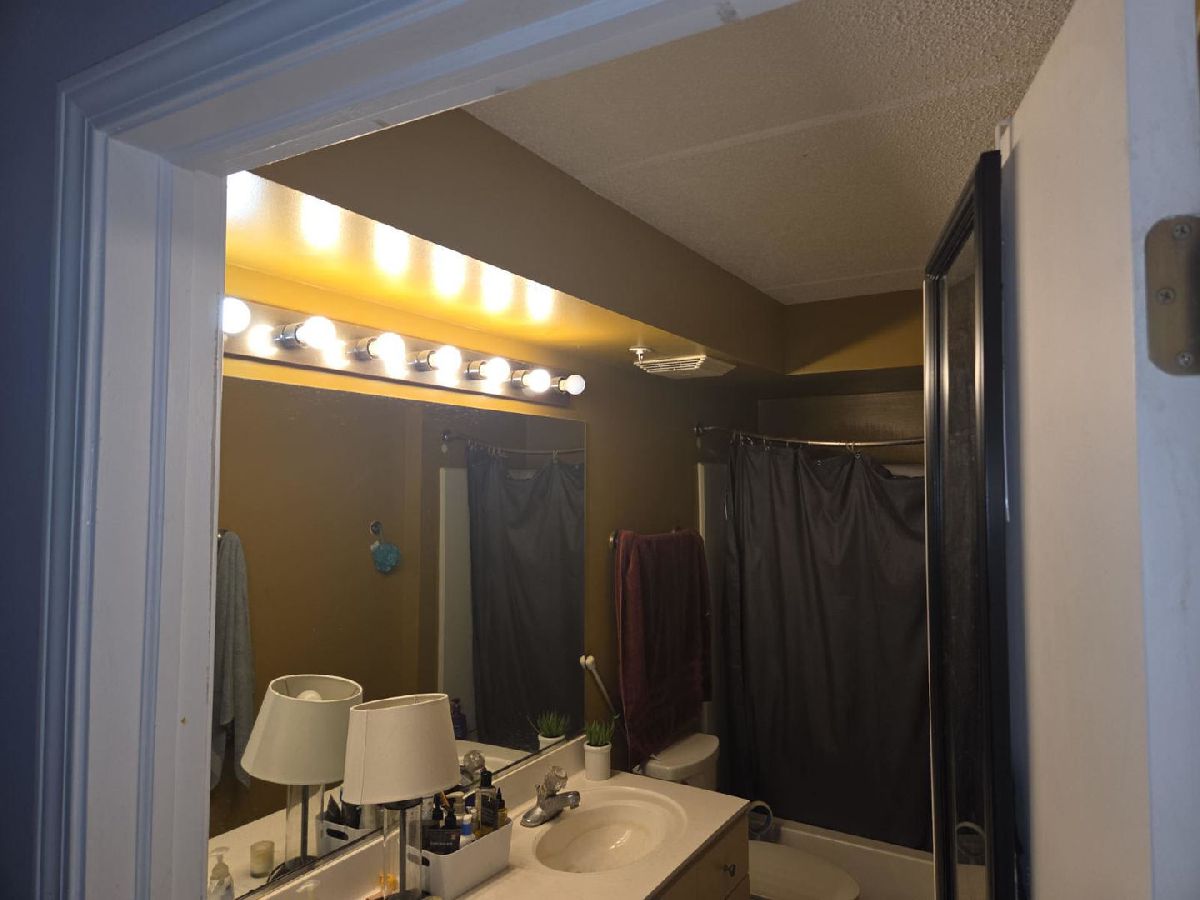
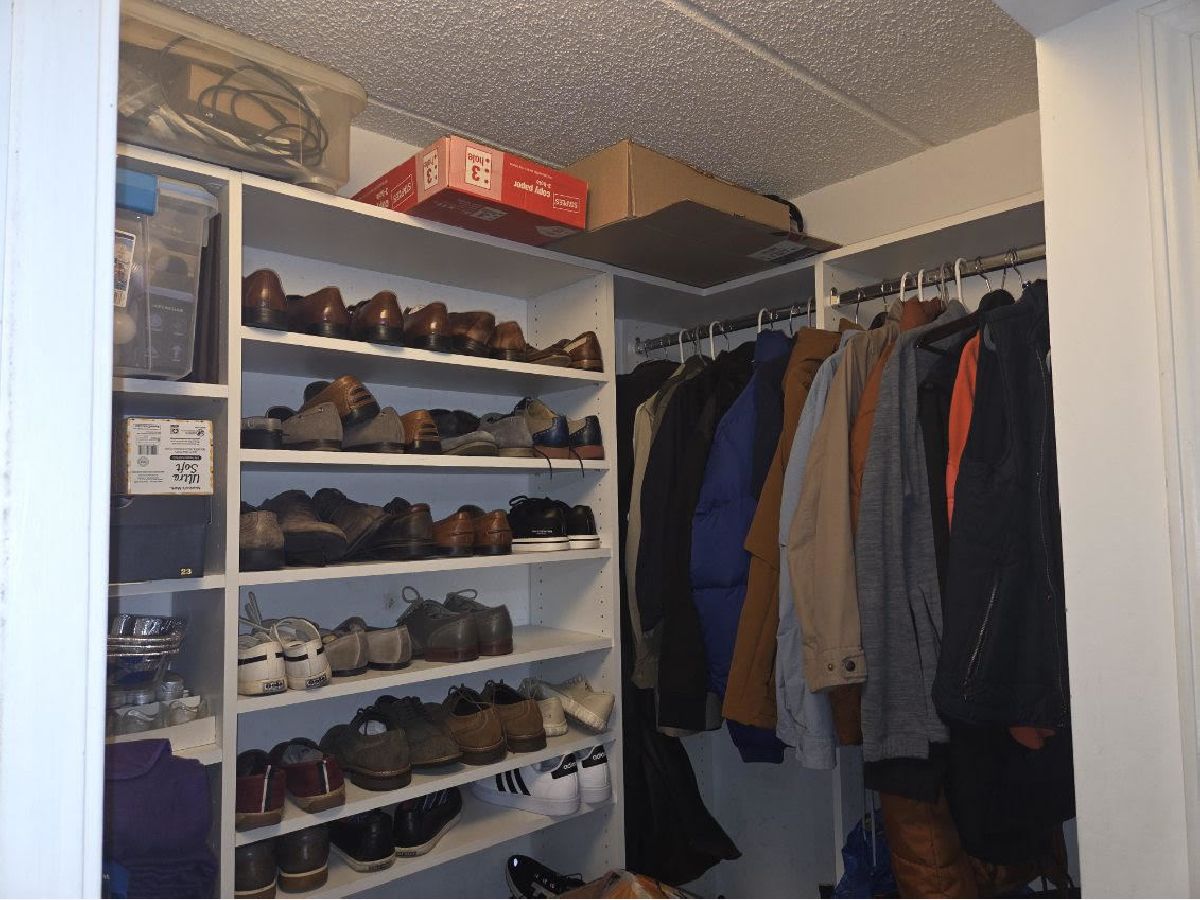














Room Specifics
Total Bedrooms: 3
Bedrooms Above Ground: 3
Bedrooms Below Ground: 0
Dimensions: —
Floor Type: —
Dimensions: —
Floor Type: —
Full Bathrooms: 2
Bathroom Amenities: Bidet
Bathroom in Basement: 0
Rooms: —
Basement Description: —
Other Specifics
| 1 | |
| — | |
| — | |
| — | |
| — | |
| COMMON | |
| — | |
| — | |
| — | |
| — | |
| Not in DB | |
| — | |
| — | |
| — | |
| — |
Tax History
| Year | Property Taxes |
|---|---|
| 2013 | $7,529 |
| — | $9,255 |
Contact Agent
Nearby Similar Homes
Nearby Sold Comparables
Contact Agent
Listing Provided By
Choice Realty Group Inc.

