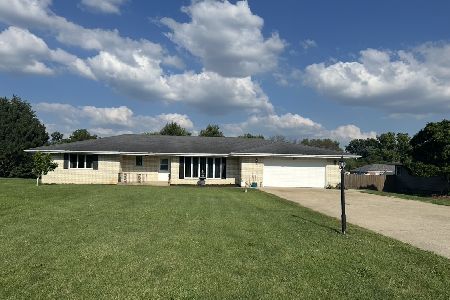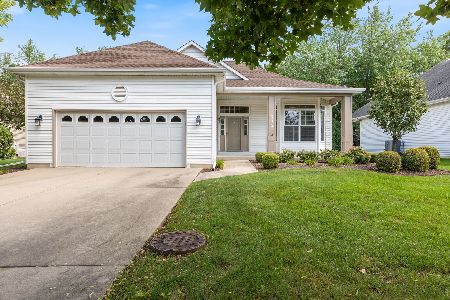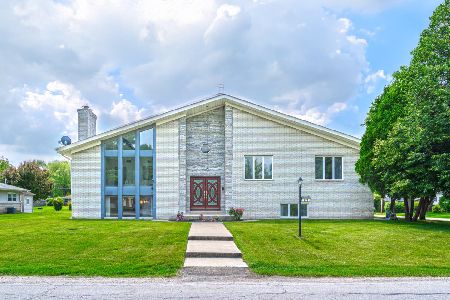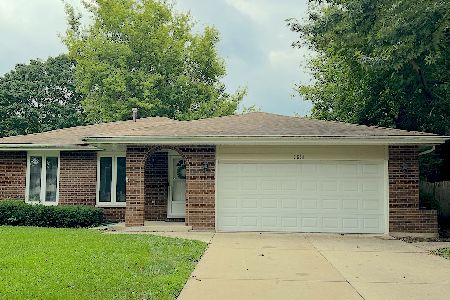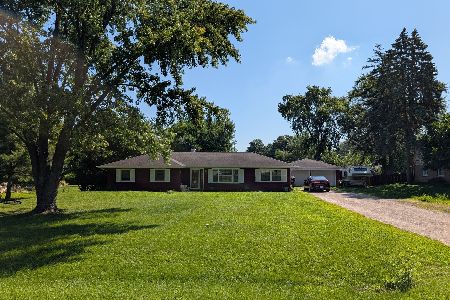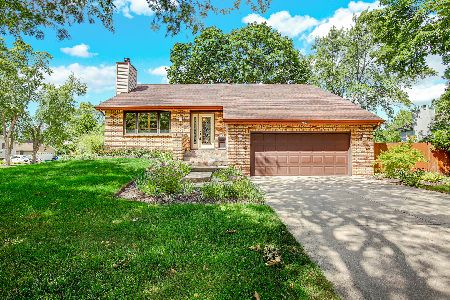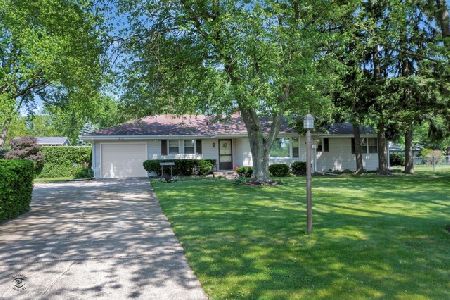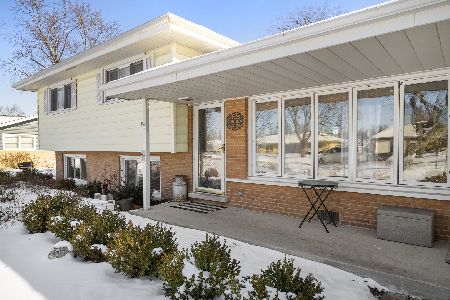812 Cassie Drive, Joliet, Illinois 60435
$339,900
|
For Sale
|
|
| Status: | Contingent |
| Sqft: | 1,896 |
| Cost/Sqft: | $179 |
| Beds: | 3 |
| Baths: | 2 |
| Year Built: | 1959 |
| Property Taxes: | $5,733 |
| Days On Market: | 16 |
| Lot Size: | 0,00 |
Description
Beautifully updated split level home with backyard oasis on half acre lot! Eat-in kitchen w/maple cabinets, granite countertops & stainless steel appliances. Formal living room on main level w/hardwood flooring + remodeled half bath. Spacious lower level family room perfect for relaxing or entertaining. Upstairs are good sized bedrooms, two with hardwood flooring + updated full bath. Plenty of storage in lower level utility/laundry room. 3 season porch w/access to backyard is perfect for relaxing or workshop w/add'l access to garage. Long concrete driveway leads to 2 car garage. Fully fenced yard w/HUGE heated above ground pool & deck + large shed w/2 lofts, mature trees & tons of landscaping. Troy schools! Unincorporated, low taxes & no HOA. Great location, convenient to everything including shopping, entertainment & highways.
Property Specifics
| Single Family | |
| — | |
| — | |
| 1959 | |
| — | |
| — | |
| No | |
| — |
| Will | |
| Murphy Acres | |
| 0 / Not Applicable | |
| — | |
| — | |
| — | |
| 12447491 | |
| 0506013080090000 |
Nearby Schools
| NAME: | DISTRICT: | DISTANCE: | |
|---|---|---|---|
|
Grade School
Troy Craughwell School |
30C | — | |
|
Middle School
Troy Middle School |
30C | Not in DB | |
|
High School
Joliet West High School |
204 | Not in DB | |
Property History
| DATE: | EVENT: | PRICE: | SOURCE: |
|---|---|---|---|
| 23 Apr, 2015 | Sold | $164,900 | MRED MLS |
| 20 Nov, 2014 | Under contract | $165,000 | MRED MLS |
| 20 Nov, 2014 | Listed for sale | $164,900 | MRED MLS |
| 25 Aug, 2025 | Under contract | $339,900 | MRED MLS |
| 21 Aug, 2025 | Listed for sale | $339,900 | MRED MLS |
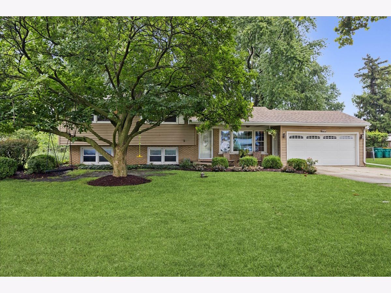
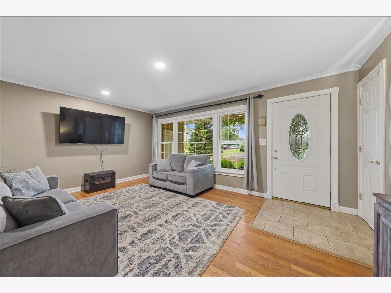
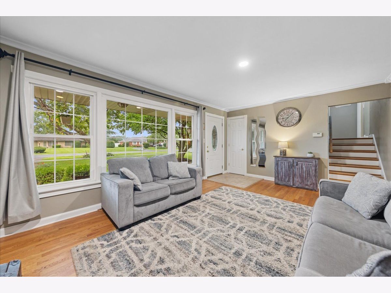
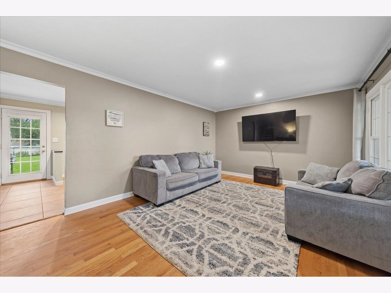
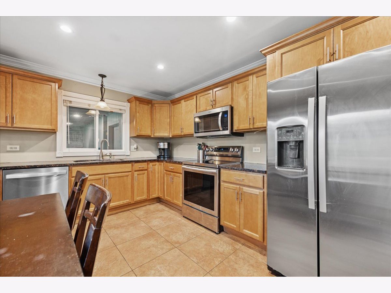
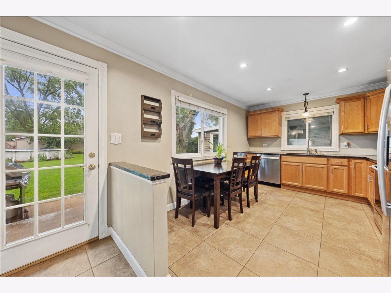
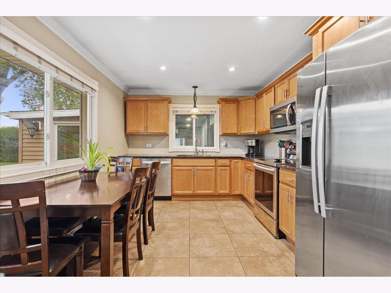
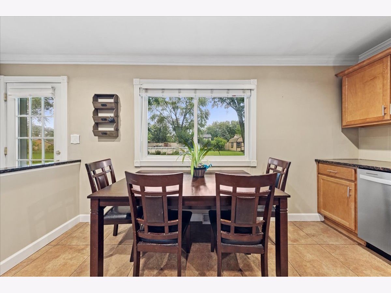
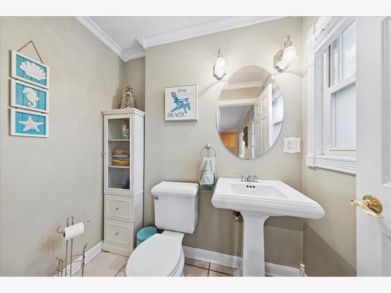
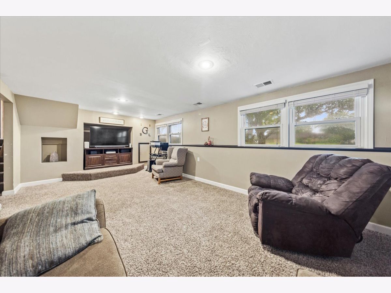
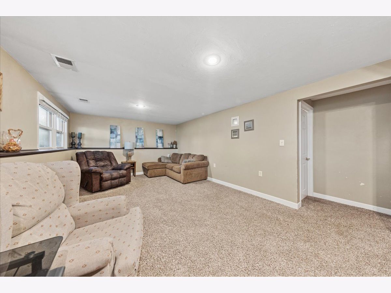
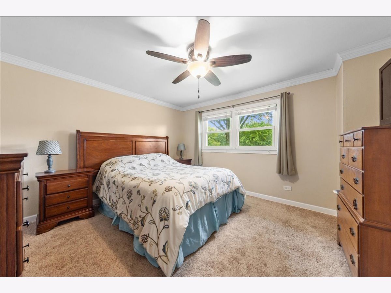
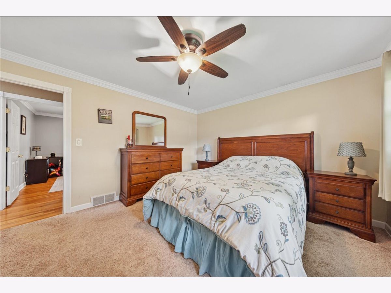
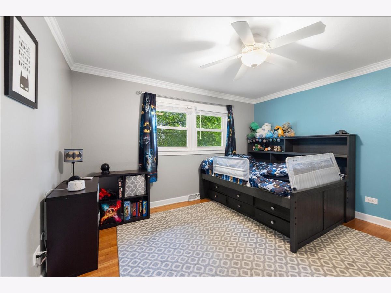
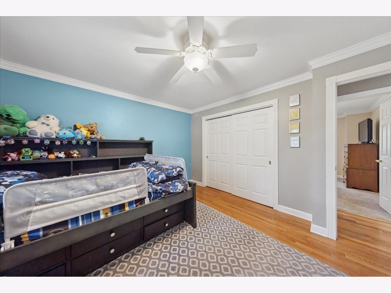
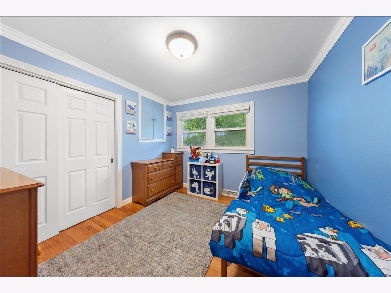
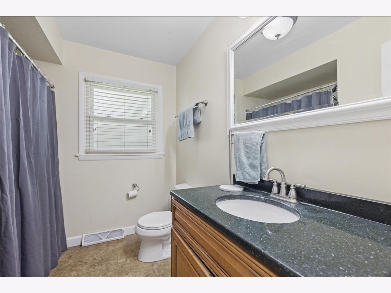
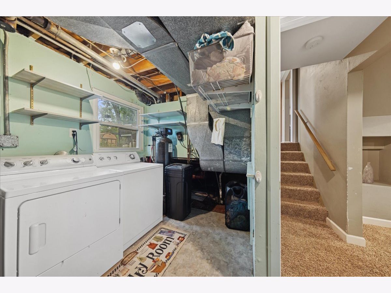
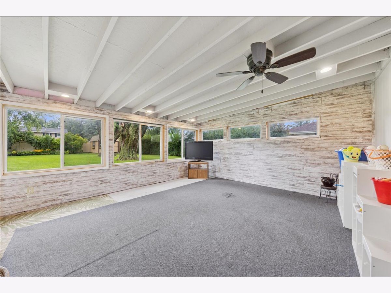
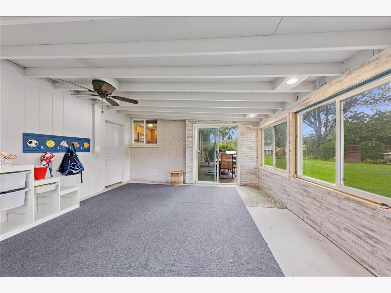
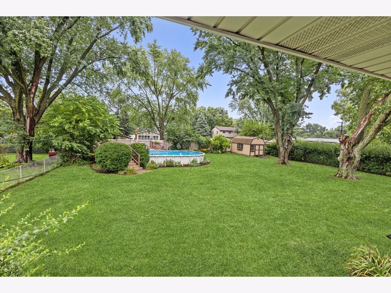
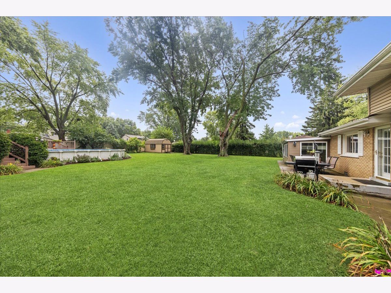
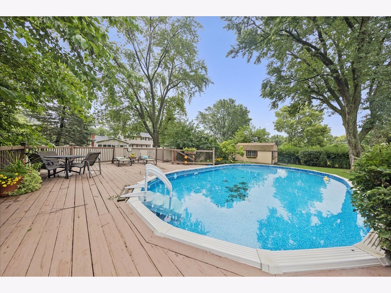
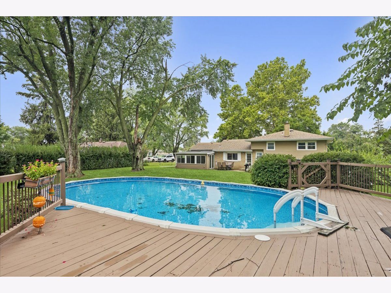
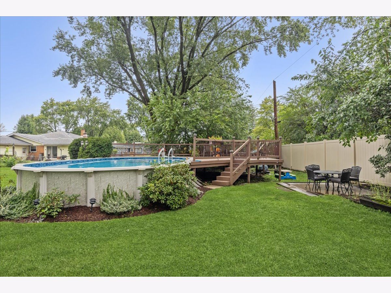
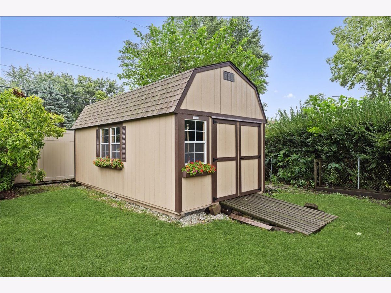
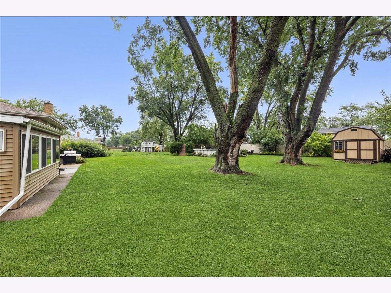
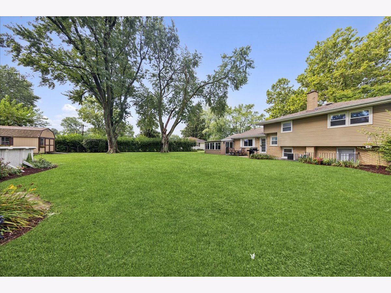
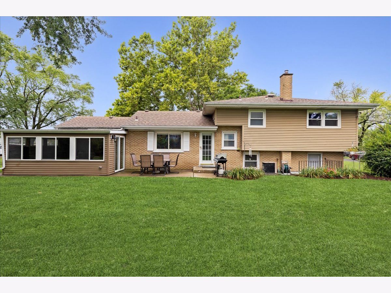
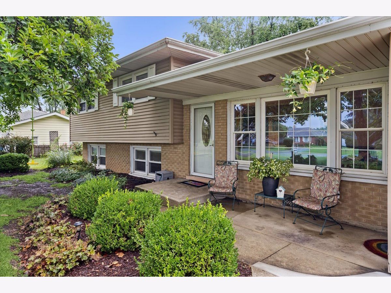
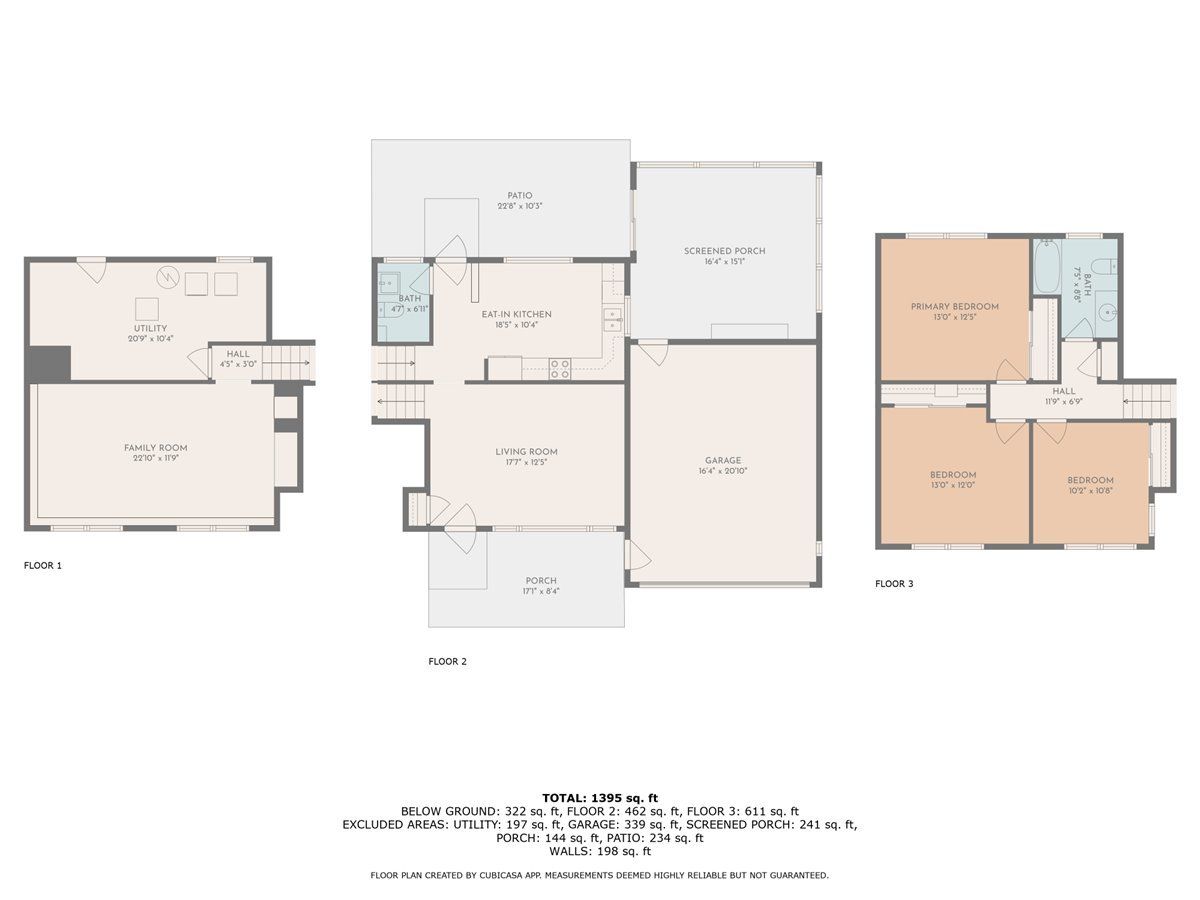
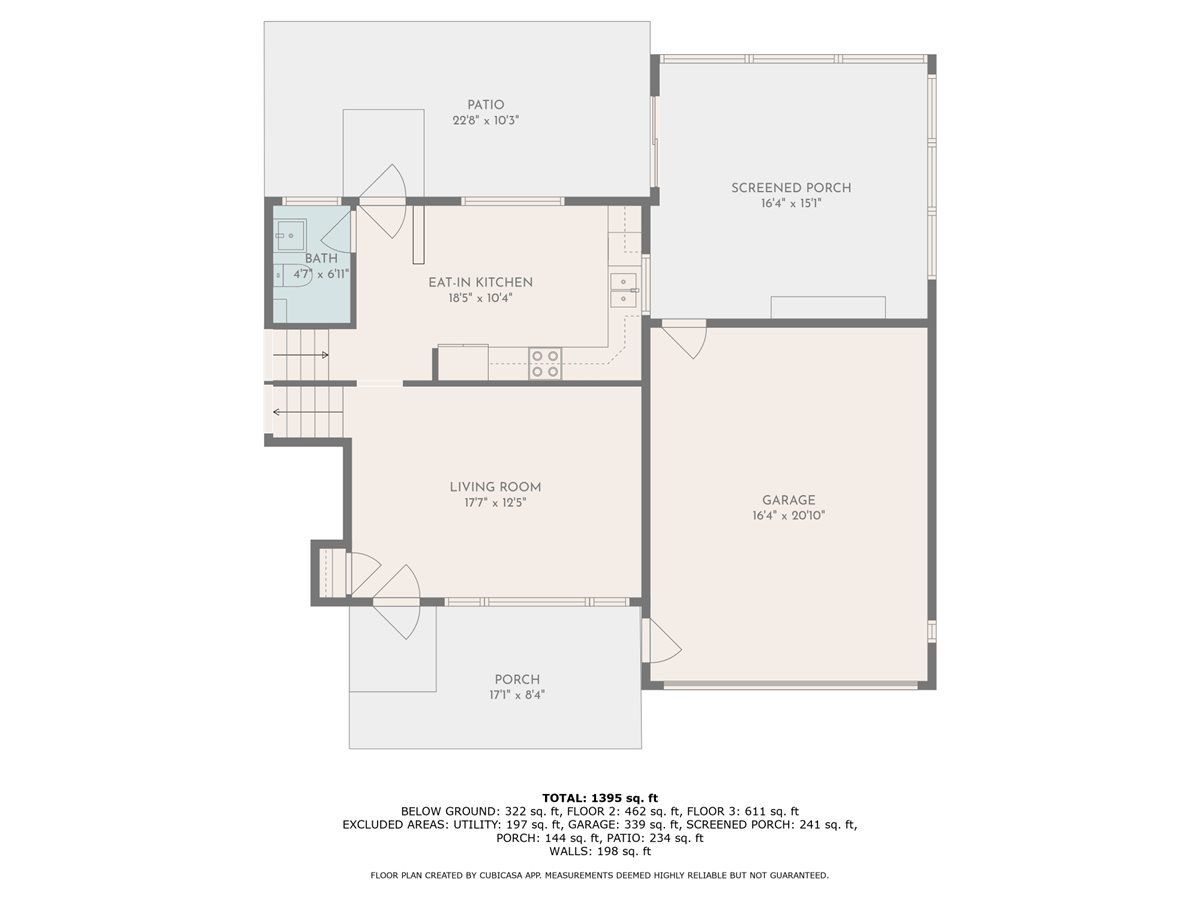
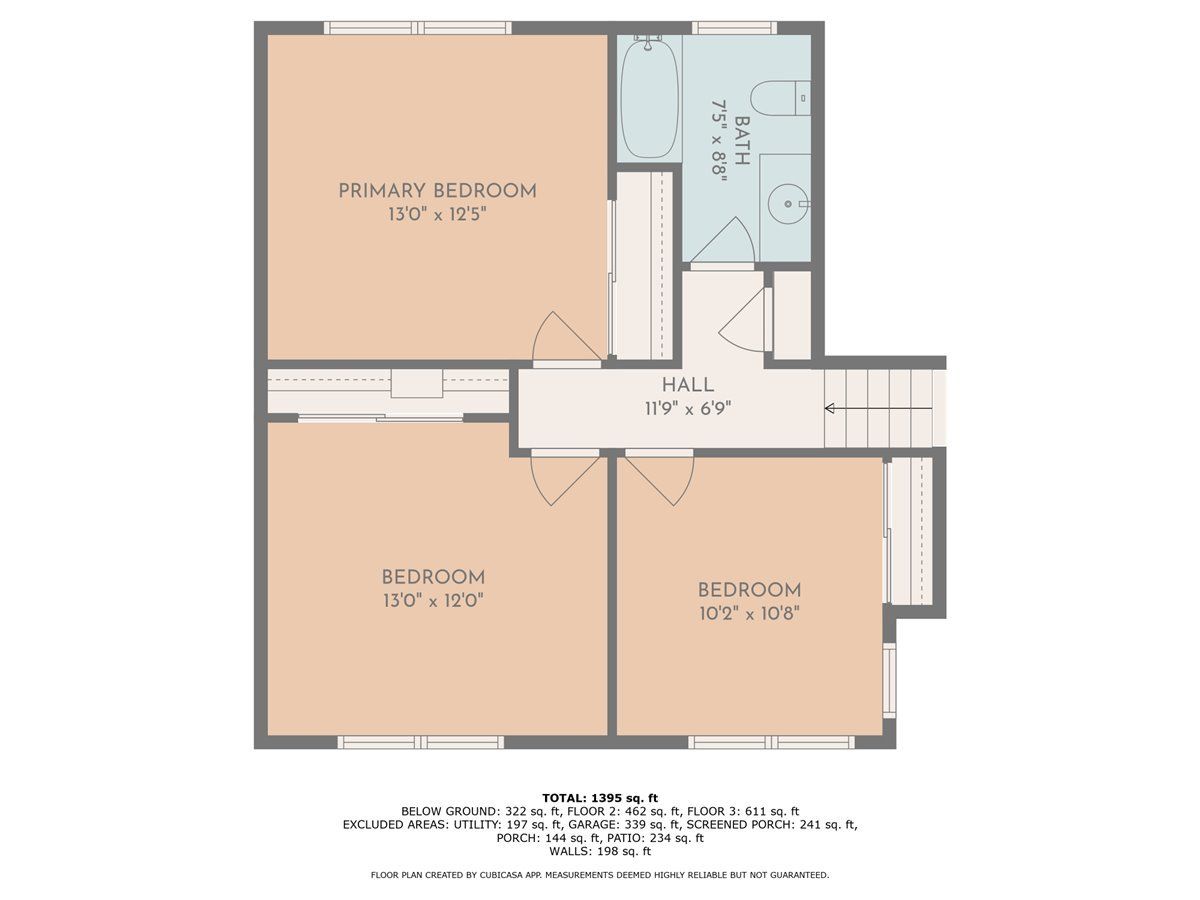
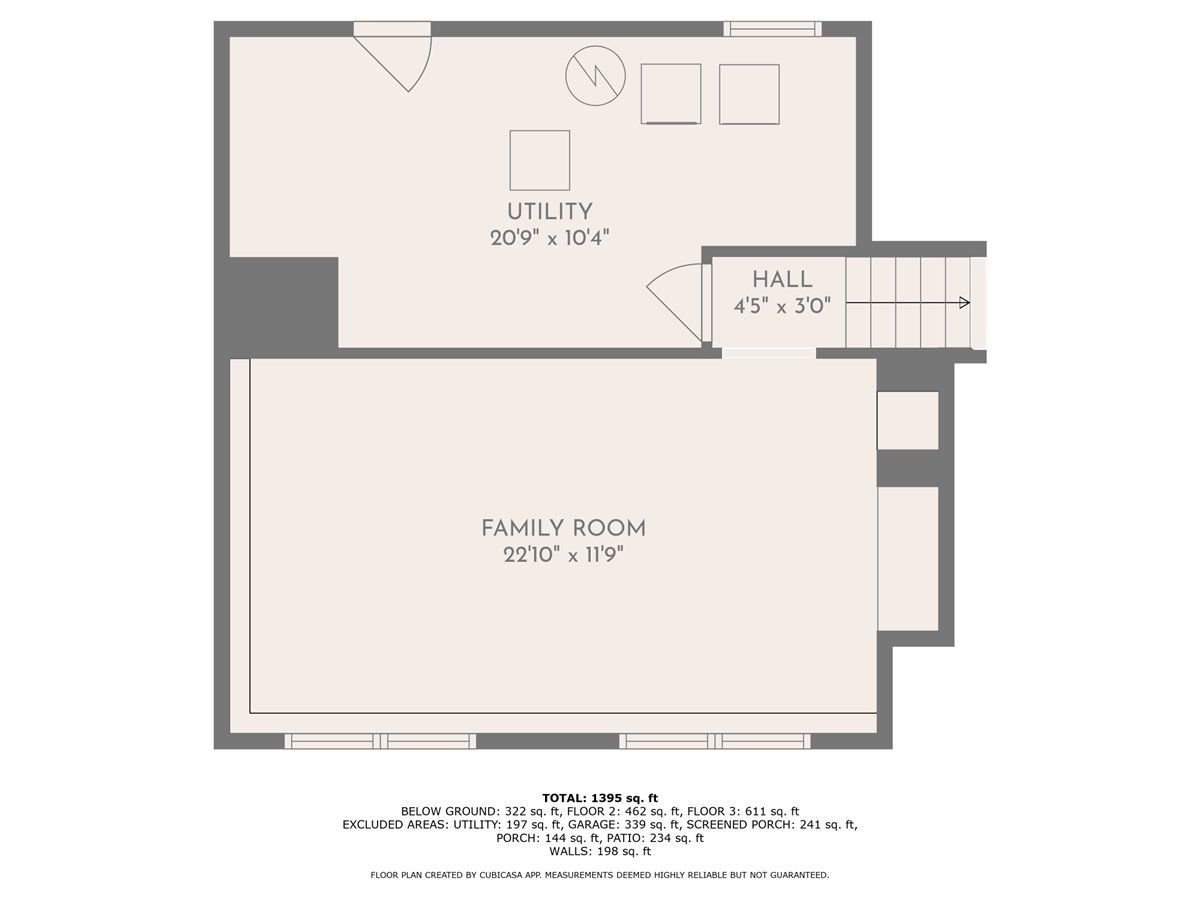
Room Specifics
Total Bedrooms: 3
Bedrooms Above Ground: 3
Bedrooms Below Ground: 0
Dimensions: —
Floor Type: —
Dimensions: —
Floor Type: —
Full Bathrooms: 2
Bathroom Amenities: —
Bathroom in Basement: 0
Rooms: —
Basement Description: —
Other Specifics
| 2 | |
| — | |
| — | |
| — | |
| — | |
| 103x201 | |
| Full,Pull Down Stair | |
| — | |
| — | |
| — | |
| Not in DB | |
| — | |
| — | |
| — | |
| — |
Tax History
| Year | Property Taxes |
|---|---|
| 2015 | $4,460 |
| 2025 | $5,733 |
Contact Agent
Nearby Similar Homes
Contact Agent
Listing Provided By
Baird & Warner

