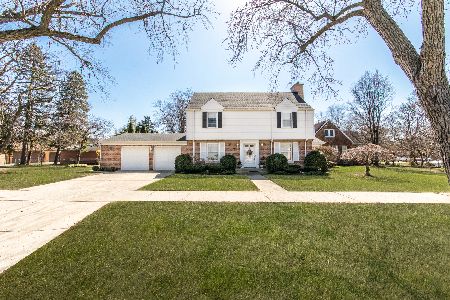812 Elm Street, Park Ridge, Illinois 60068
$905,000
|
For Sale
|
|
| Status: | Active |
| Sqft: | 3,310 |
| Cost/Sqft: | $273 |
| Beds: | 4 |
| Baths: | 4 |
| Year Built: | 1989 |
| Property Taxes: | $22,100 |
| Days On Market: | 646 |
| Lot Size: | 0,24 |
Description
Stately brick fenced four-bedroom four bath single family home with beautiful oak woodwork. Spacious first floor layout; living room, separate dining room, eat-in cabinet kitchen and family room with fireplace leads to huge yard. Think of enjoying summer cookouts in comfort and privacy on the pavilion-like patio. Loads of green space. Second floor jacuzzi bath in main bedroom. Lovely space with skylight in hall. Nice features dot this attractive home inside and out in addition to the full finished basement, with heated floor in kitchen eating area, in wall vacuum system, lawn irrigation system and large 2 car attached garage. Historic Pickwick Theater is nearby as well as many downtown Park Ridge restaurants, shopping, commuter train and more, all within walking distance.
Property Specifics
| Single Family | |
| — | |
| — | |
| 1989 | |
| — | |
| — | |
| No | |
| 0.24 |
| Cook | |
| — | |
| — / Not Applicable | |
| — | |
| — | |
| — | |
| 12040914 | |
| 09264030150000 |
Nearby Schools
| NAME: | DISTRICT: | DISTANCE: | |
|---|---|---|---|
|
Grade School
Jefferson School |
64 | — | |
|
Middle School
Emerson Middle School |
64 | Not in DB | |
Property History
| DATE: | EVENT: | PRICE: | SOURCE: |
|---|---|---|---|
| — | Last price change | $948,500 | MRED MLS |
| 26 Apr, 2024 | Listed for sale | $998,500 | MRED MLS |























Room Specifics
Total Bedrooms: 4
Bedrooms Above Ground: 4
Bedrooms Below Ground: 0
Dimensions: —
Floor Type: —
Dimensions: —
Floor Type: —
Dimensions: —
Floor Type: —
Full Bathrooms: 4
Bathroom Amenities: —
Bathroom in Basement: 1
Rooms: —
Basement Description: —
Other Specifics
| 2 | |
| — | |
| — | |
| — | |
| — | |
| 10300 | |
| — | |
| — | |
| — | |
| — | |
| Not in DB | |
| — | |
| — | |
| — | |
| — |
Tax History
| Year | Property Taxes |
|---|---|
| — | $22,100 |
Contact Agent
Nearby Similar Homes
Nearby Sold Comparables
Contact Agent
Listing Provided By
Dale D. Tippett










