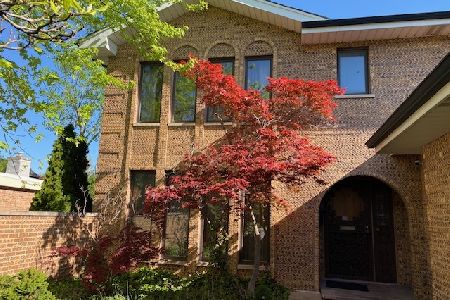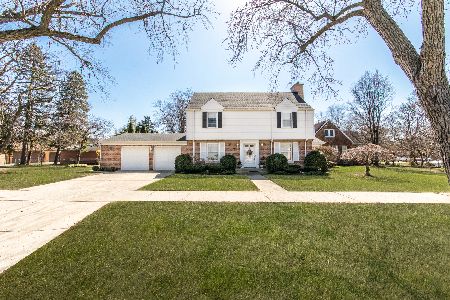307 Northwest Highway, Park Ridge, Illinois 60068
$400,000
|
Sold
|
|
| Status: | Closed |
| Sqft: | 2,134 |
| Cost/Sqft: | $210 |
| Beds: | 4 |
| Baths: | 3 |
| Year Built: | — |
| Property Taxes: | $16,316 |
| Days On Market: | 1910 |
| Lot Size: | 0,10 |
Description
Striking home, short walk to Uptown and Metra, has a fascinating history, beginning in 1897. Details available at the home. Under the current longtime owners, this home has grown and changed over the years. A wood burning fireplace, flanked by dramatic windows, is the focal point of the living room. Bright, open dining room has newer, custom built-in buffet. The efficient kitchen has a garden window, and is open to a cozy den, with a second wood-burning fireplace and built in, media-friendly cabinetry. Both rooms overlook the back yard. The first floor laundry, steps from kitchen, is so convenient, with new W/D, just completed in February. A full second floor was added in 1992, doubling the square footage. Master bedroom has private balcony, skylight, walk-in closet, and full bath with heated floors. The 3 additional bedrooms are all spacious, and the shared hall bath has a whirlpool tub. Amazing space...please, review the floor plans! The angled placement on the lot (7,724 sq ft, two PINs, survey available in the drop down menu) allows for two individual fenced areas, for pets, gardening, and entertaining. Side yard has a new privacy fence, and the back yard facing Hansen Place has a pergola covered patio and decorative metal fence. Frontage of 72 ft on Northwest Hwy provides wide front yard, so you never feel closed in. Basement is the original one from 1897, and typical for an old house, not deep, not finished, used primarily for tremendous storage capacity! Stroll to dining and shopping, located close to the Country Club. This home is spacious and distinctive. Taxes are under protest, updates will be shared when available.
Property Specifics
| Single Family | |
| — | |
| Colonial | |
| — | |
| Full | |
| — | |
| No | |
| 0.1 |
| Cook | |
| — | |
| 0 / Not Applicable | |
| None | |
| Lake Michigan | |
| Public Sewer | |
| 10928689 | |
| 09264030050000 |
Nearby Schools
| NAME: | DISTRICT: | DISTANCE: | |
|---|---|---|---|
|
Grade School
Eugene Field Elementary School |
64 | — | |
|
Middle School
Emerson Middle School |
64 | Not in DB | |
Property History
| DATE: | EVENT: | PRICE: | SOURCE: |
|---|---|---|---|
| 19 May, 2021 | Sold | $400,000 | MRED MLS |
| 5 Mar, 2021 | Under contract | $449,000 | MRED MLS |
| 9 Nov, 2020 | Listed for sale | $449,000 | MRED MLS |
| 30 Nov, 2023 | Sold | $790,000 | MRED MLS |
| 25 Oct, 2023 | Under contract | $800,000 | MRED MLS |
| — | Last price change | $825,000 | MRED MLS |
| 6 Sep, 2023 | Listed for sale | $850,000 | MRED MLS |
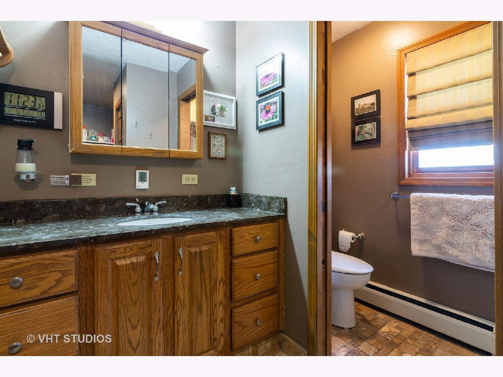
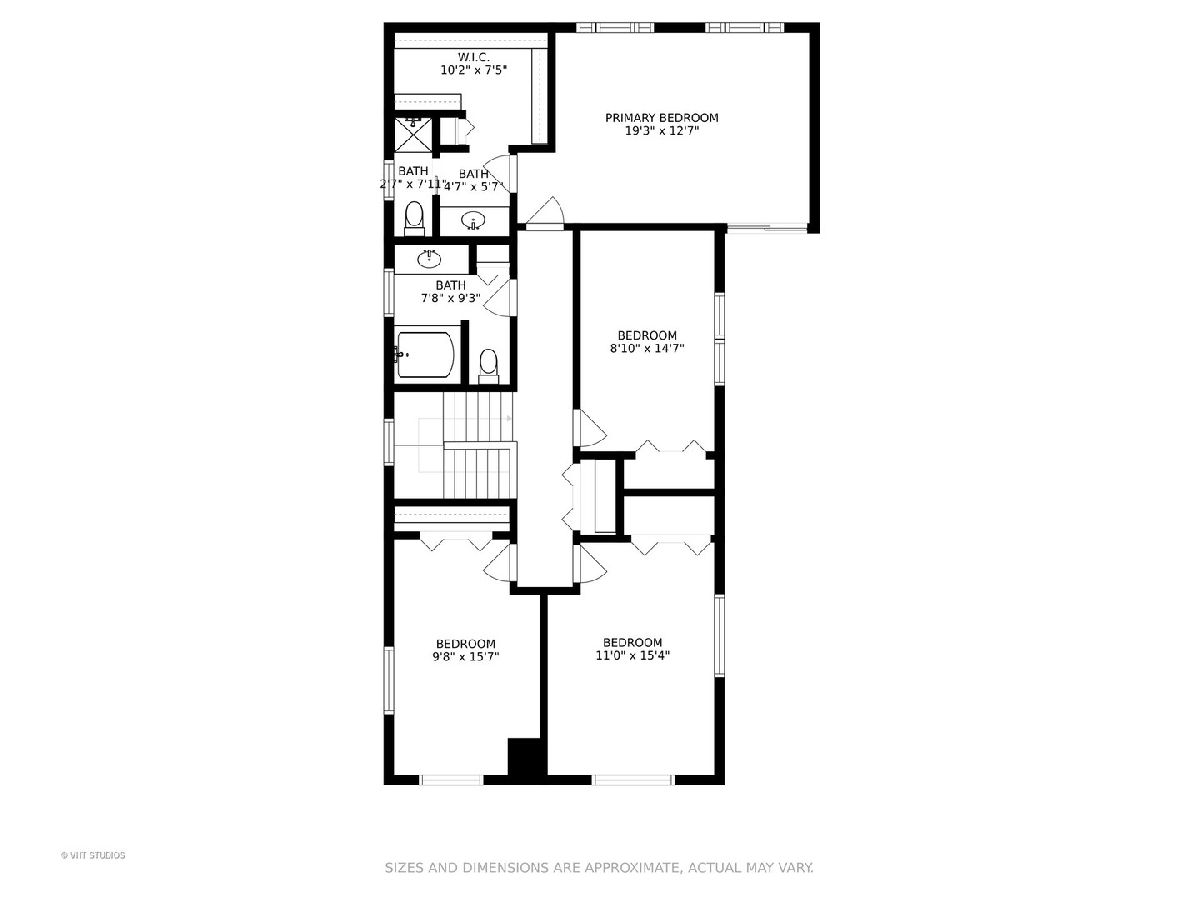
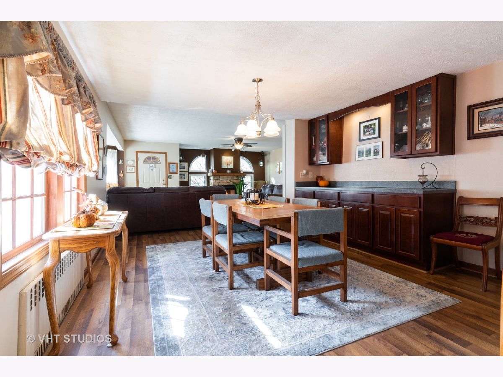
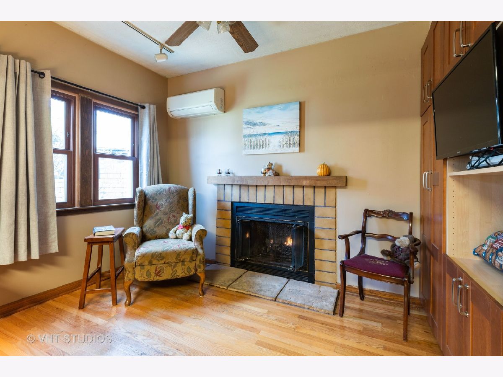
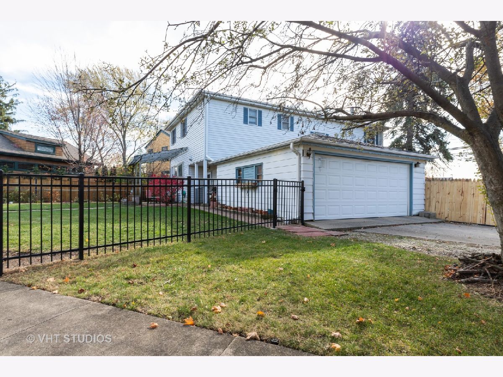
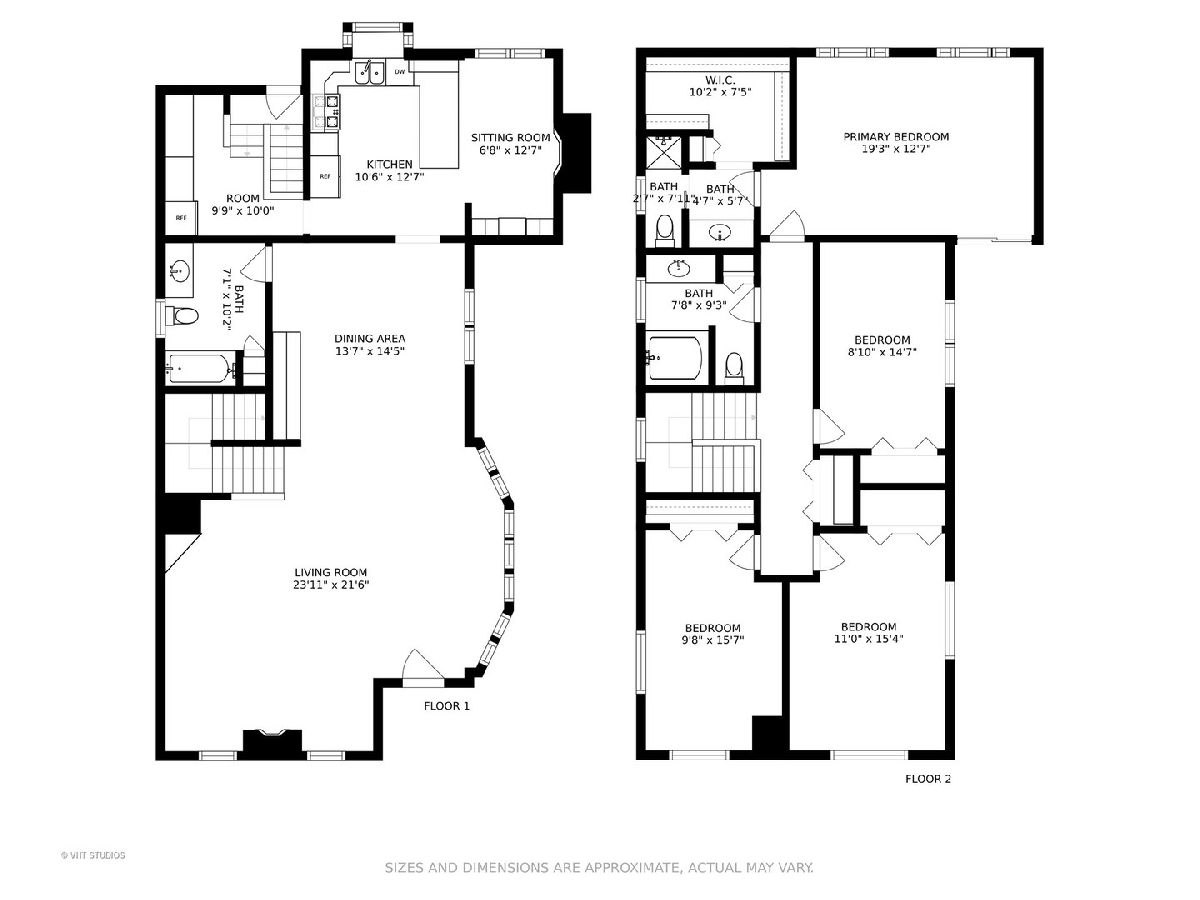
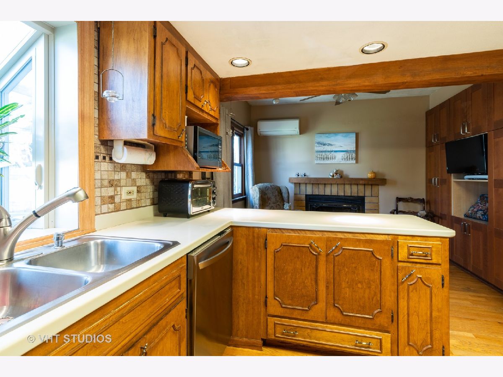
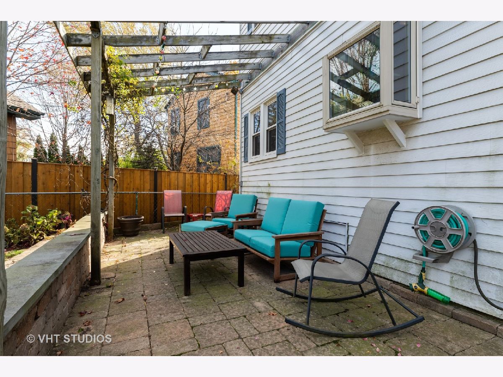
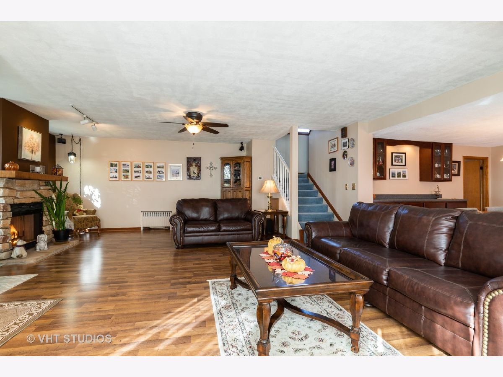
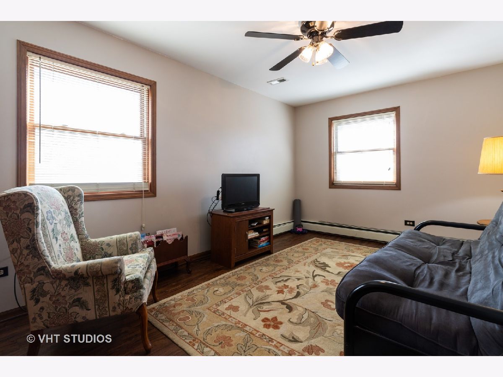
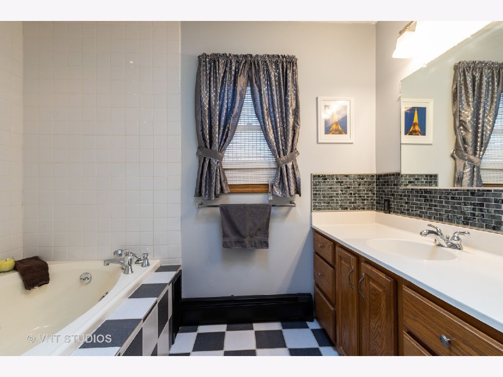
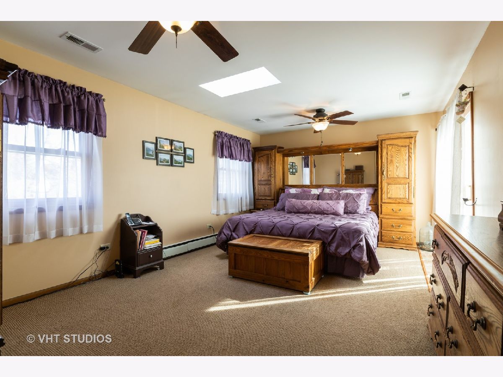
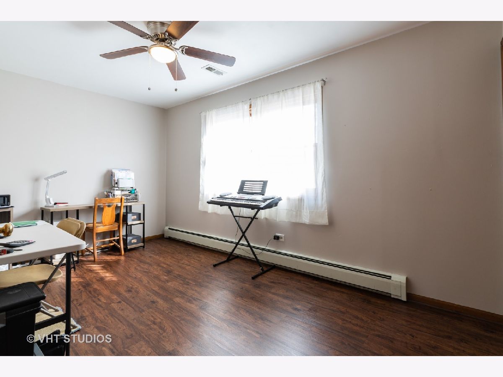
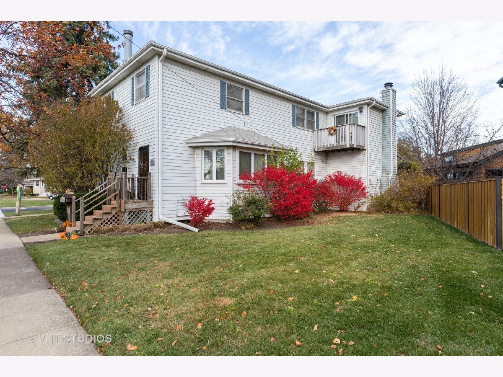
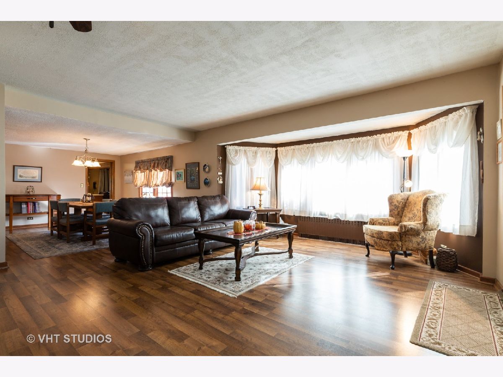
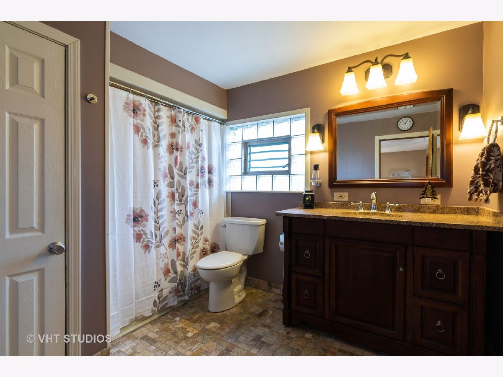
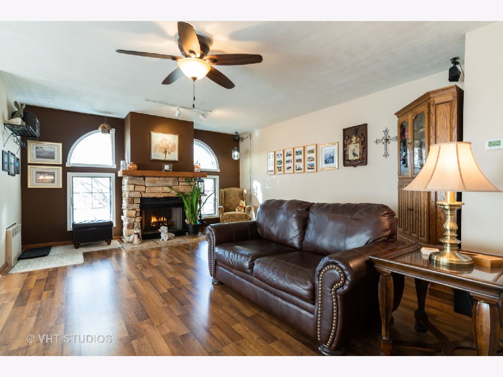
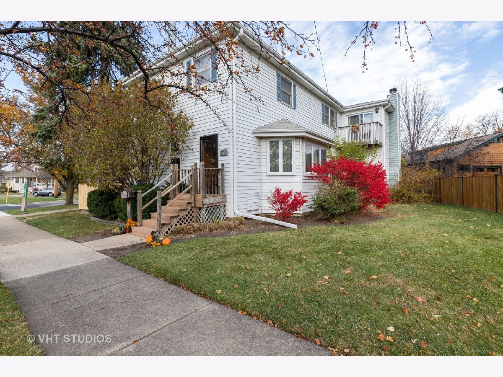
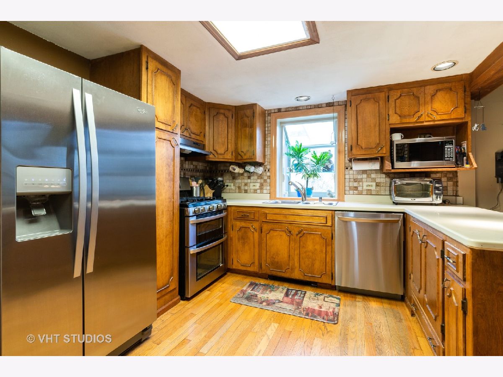
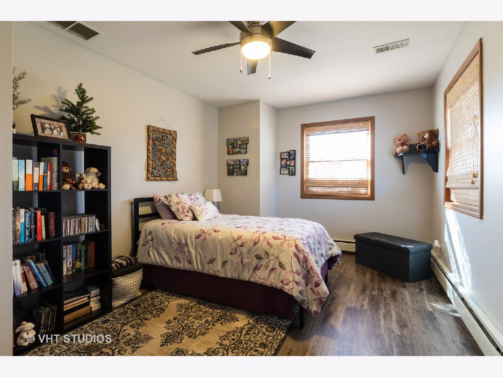
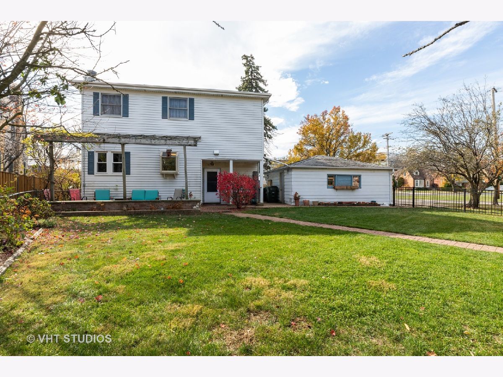
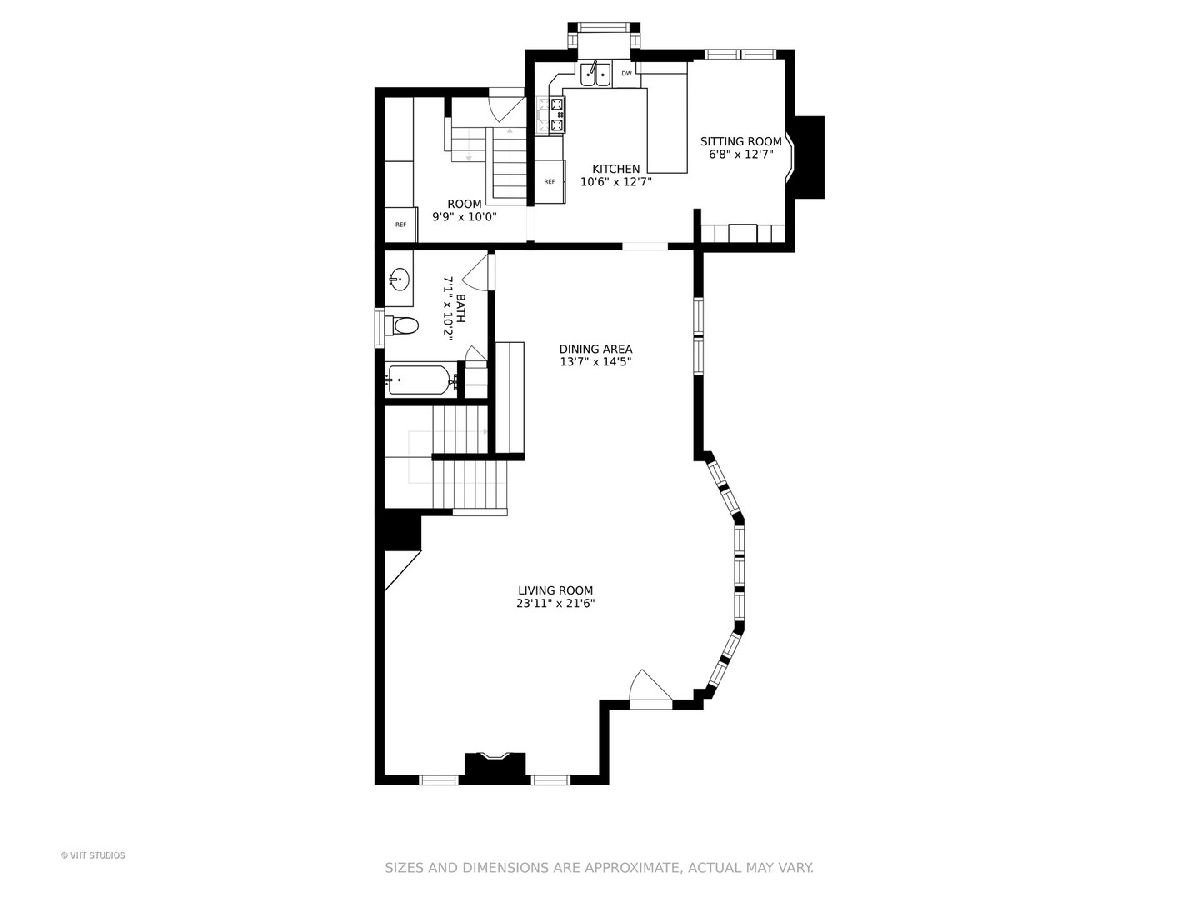
Room Specifics
Total Bedrooms: 4
Bedrooms Above Ground: 4
Bedrooms Below Ground: 0
Dimensions: —
Floor Type: Wood Laminate
Dimensions: —
Floor Type: Wood Laminate
Dimensions: —
Floor Type: Wood Laminate
Full Bathrooms: 3
Bathroom Amenities: Whirlpool,Separate Shower
Bathroom in Basement: 0
Rooms: Den
Basement Description: Unfinished
Other Specifics
| 2 | |
| — | |
| Concrete | |
| Balcony, Patio, Brick Paver Patio | |
| Corner Lot,Fenced Yard,Sidewalks,Streetlights,Wood Fence | |
| 72X129X93X74 | |
| — | |
| Full | |
| Skylight(s), Wood Laminate Floors, Heated Floors, First Floor Full Bath, Walk-In Closet(s) | |
| Range, Microwave, Dishwasher, Refrigerator, Washer, Dryer, Disposal, Stainless Steel Appliance(s) | |
| Not in DB | |
| — | |
| — | |
| — | |
| Wood Burning |
Tax History
| Year | Property Taxes |
|---|---|
| 2021 | $16,316 |
| 2023 | $16,465 |
Contact Agent
Nearby Similar Homes
Nearby Sold Comparables
Contact Agent
Listing Provided By
Baird & Warner

