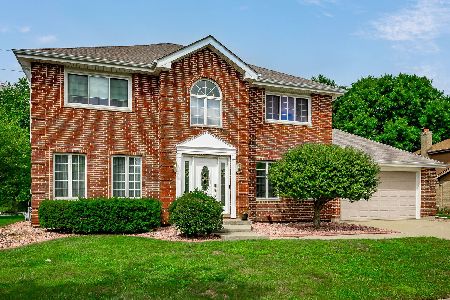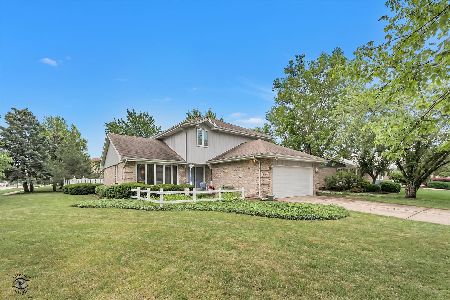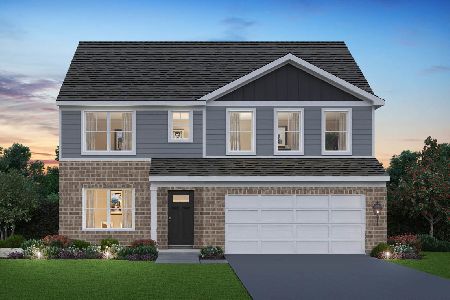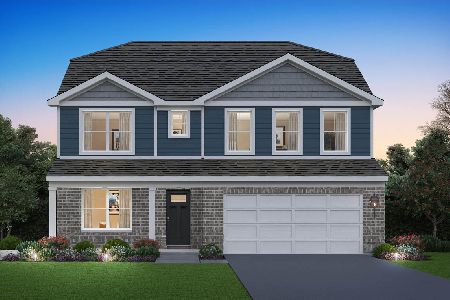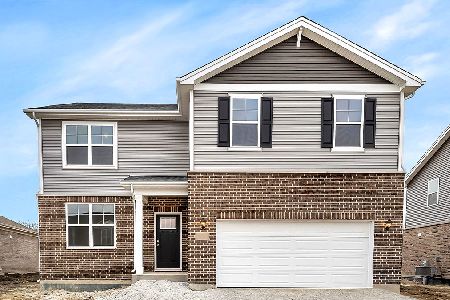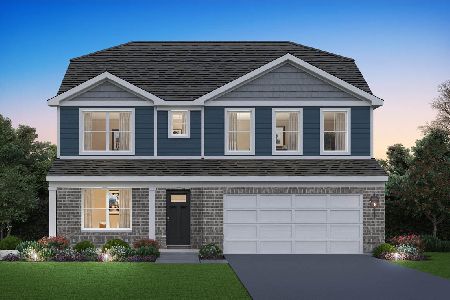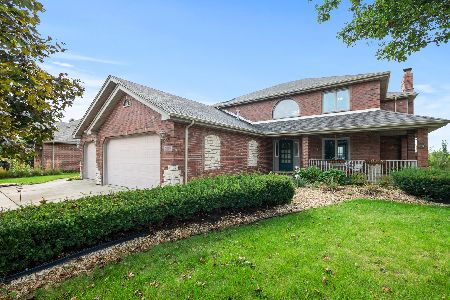8131 Nielsen Drive, Tinley Park, Illinois 60477
$589,000
|
For Sale
|
|
| Status: | New |
| Sqft: | 3,392 |
| Cost/Sqft: | $174 |
| Beds: | 4 |
| Baths: | 3 |
| Year Built: | 1999 |
| Property Taxes: | $11,392 |
| Days On Market: | 3 |
| Lot Size: | 0,00 |
Description
Welcome to this magnificent all-brick residence tucked away in a peaceful Tinley Park cul-de-sac. This four-bedroom, two-and-a-half bath home combines timeless elegance with modern comfort, offering both style and functionality for today's lifestyle. As you step inside, you are greeted by a stunning two-story foyer that sets the tone for the entire home. Expansive windows invite an abundance of natural light throughout, creating a bright and energizing atmosphere. The main level features a versatile room that can serve perfectly as a home office, ideal for work or study. The heart of the home flows seamlessly into the outdoor retreat. Here, you'll discover a sparkling in-ground pool with a retractable cover for effortless enjoyment. The backyard is a private sanctuary, backing up to lush greenery and mature trees, providing a sense of tranquility and connection with nature. Additional highlights include a spacious two-car garage and a full-footprint basement, offering endless possibilities for storage, recreation, or future finishing. With its thoughtful design, serene setting, and exceptional amenities, this Tinley Park gem is more than just a house-it's the perfect place to call home.
Property Specifics
| Single Family | |
| — | |
| — | |
| 1999 | |
| — | |
| — | |
| No | |
| — |
| Cook | |
| — | |
| — / Not Applicable | |
| — | |
| — | |
| — | |
| 12464993 | |
| 27354010280000 |
Nearby Schools
| NAME: | DISTRICT: | DISTANCE: | |
|---|---|---|---|
|
Grade School
Millennium Elementary School |
140 | — | |
|
Middle School
Virgil I Grissom Middle School |
140 | Not in DB | |
|
High School
Virgil I Grissom Middle School |
140 | Not in DB | |
Property History
| DATE: | EVENT: | PRICE: | SOURCE: |
|---|---|---|---|
| 5 Sep, 2025 | Listed for sale | $589,000 | MRED MLS |
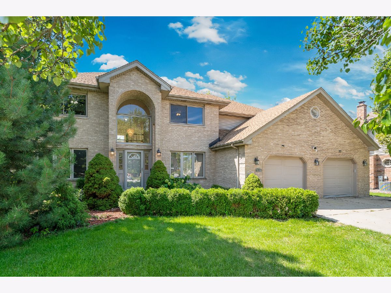
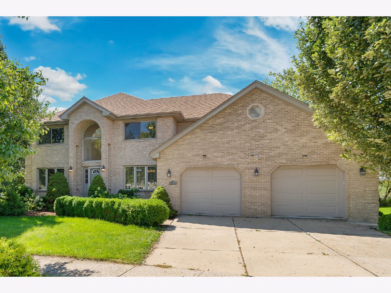
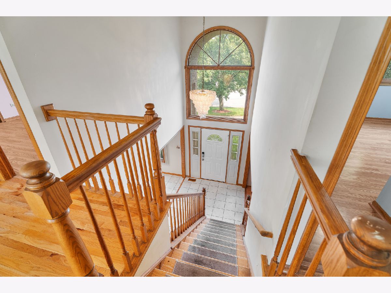
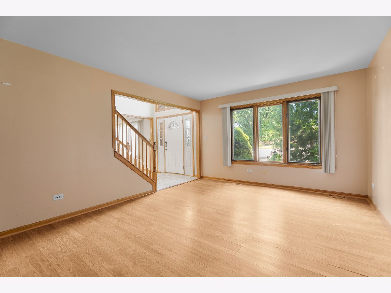
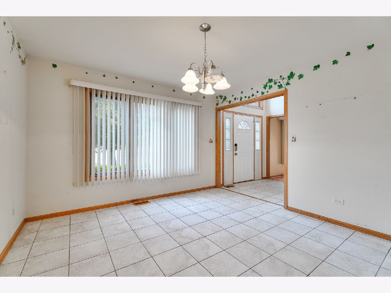
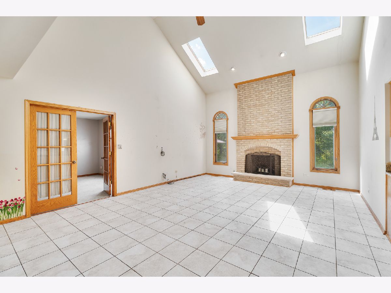
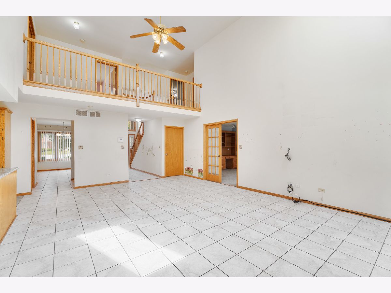
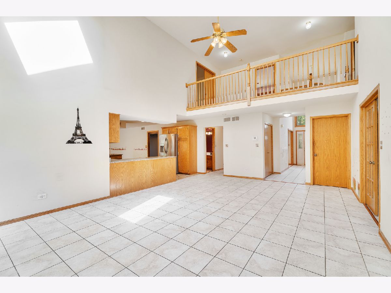
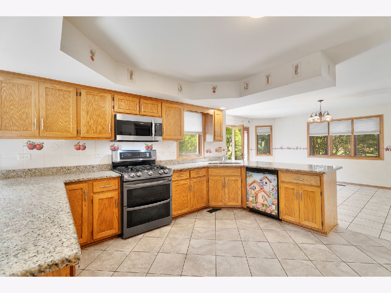
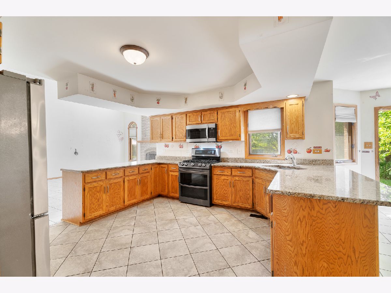
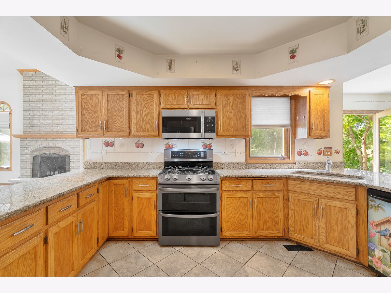
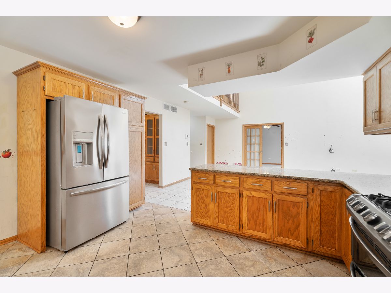
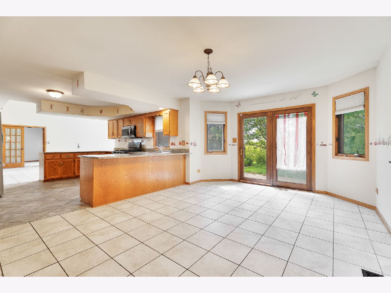
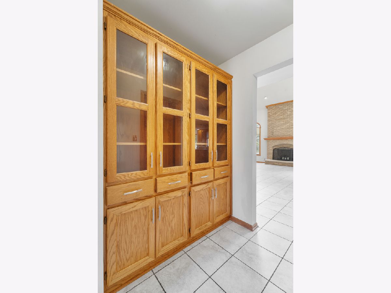
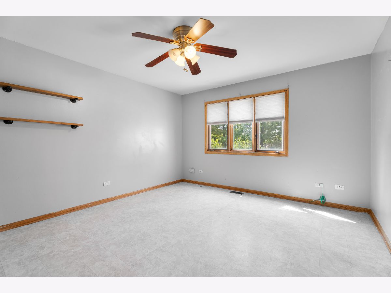
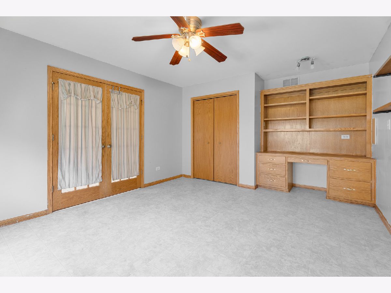
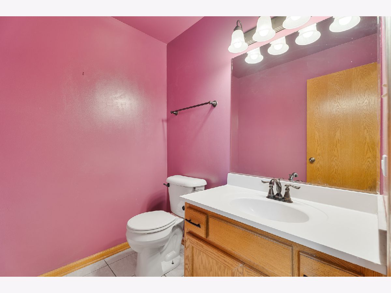
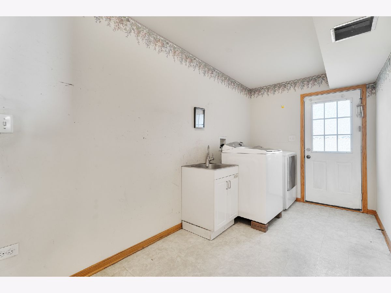
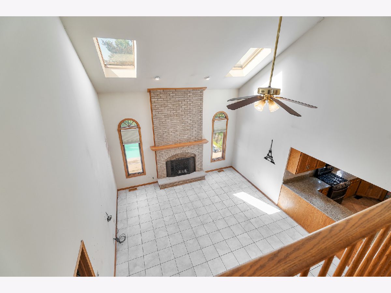
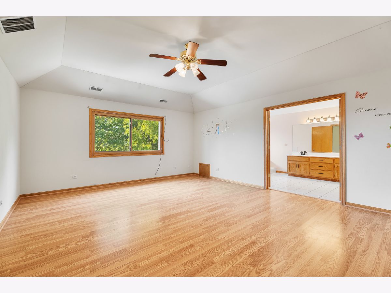
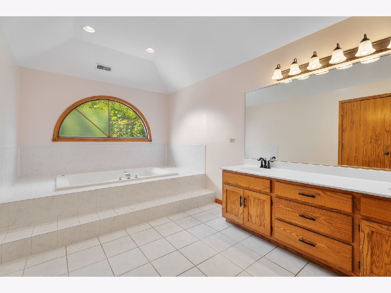
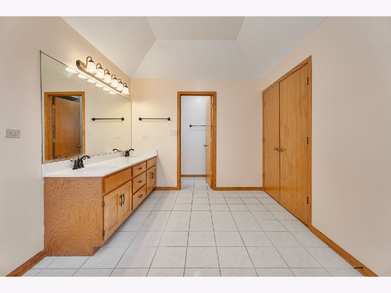
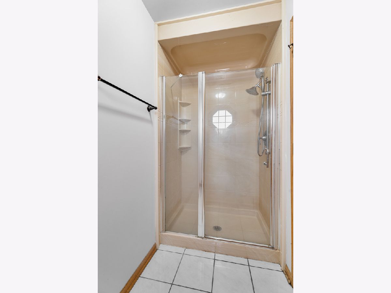
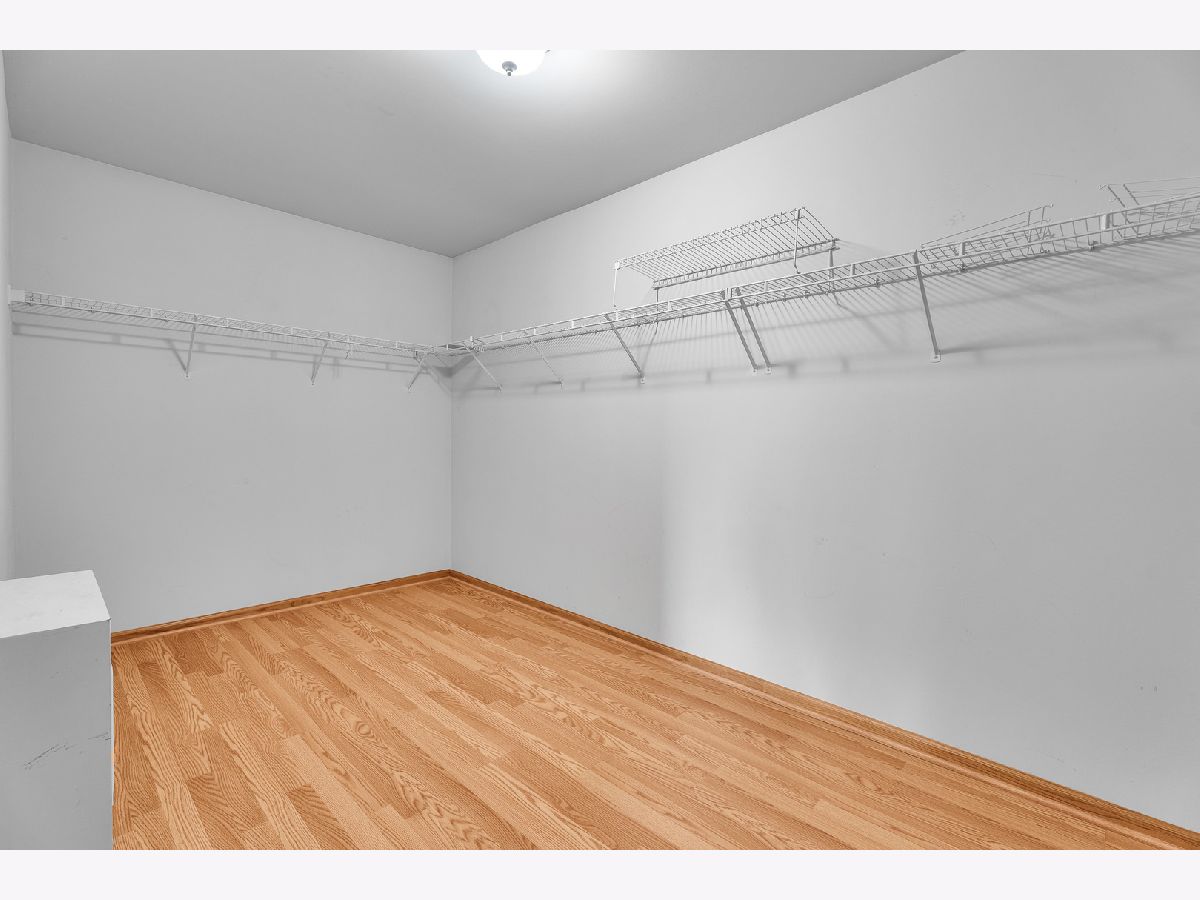
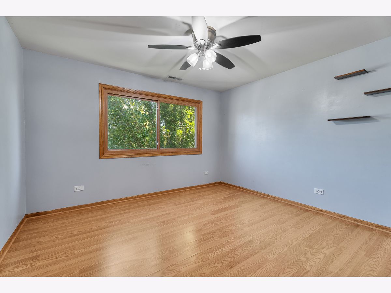
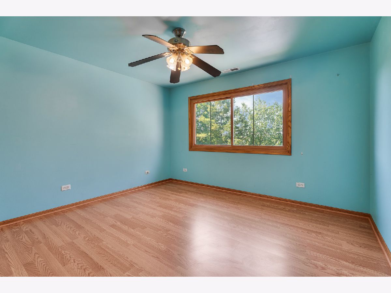
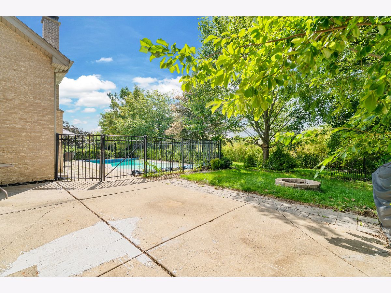
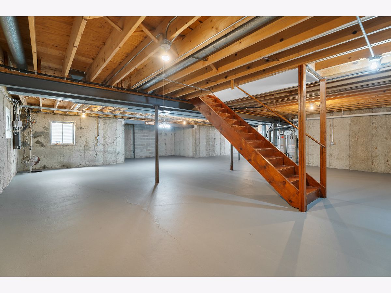
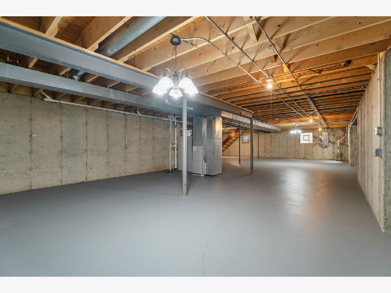
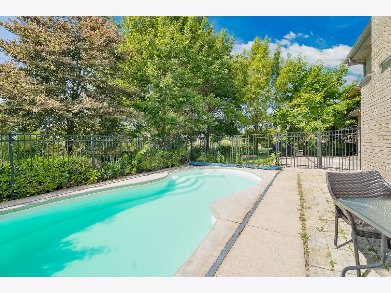
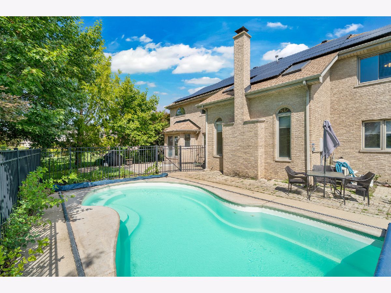
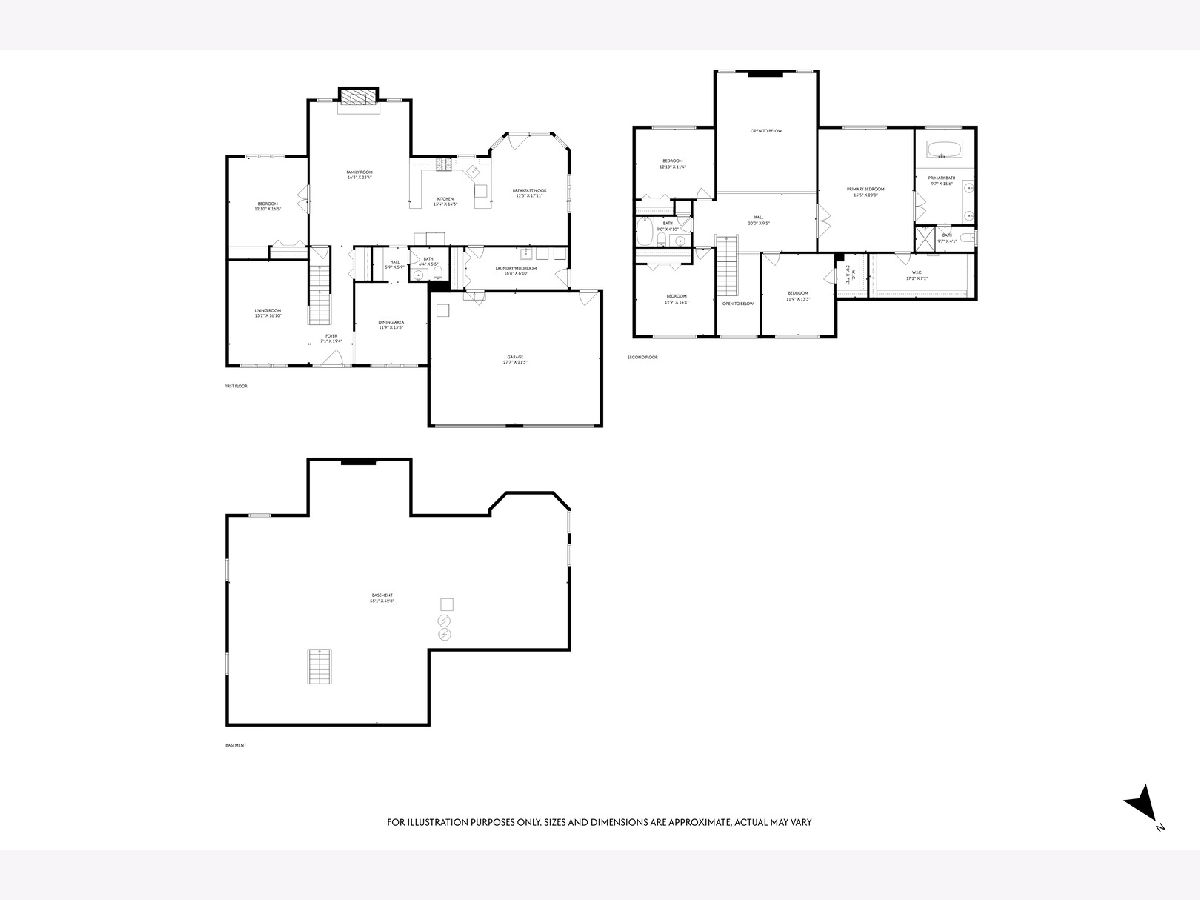
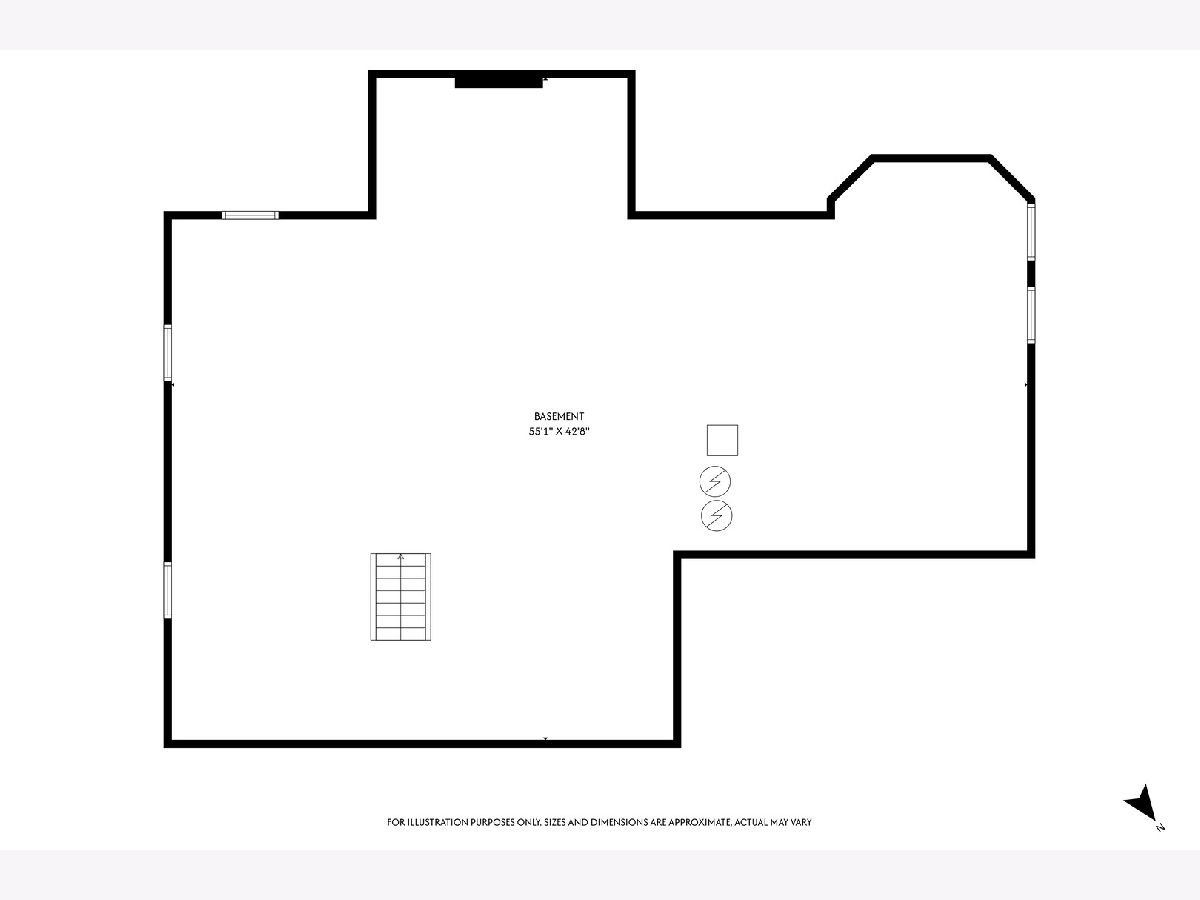
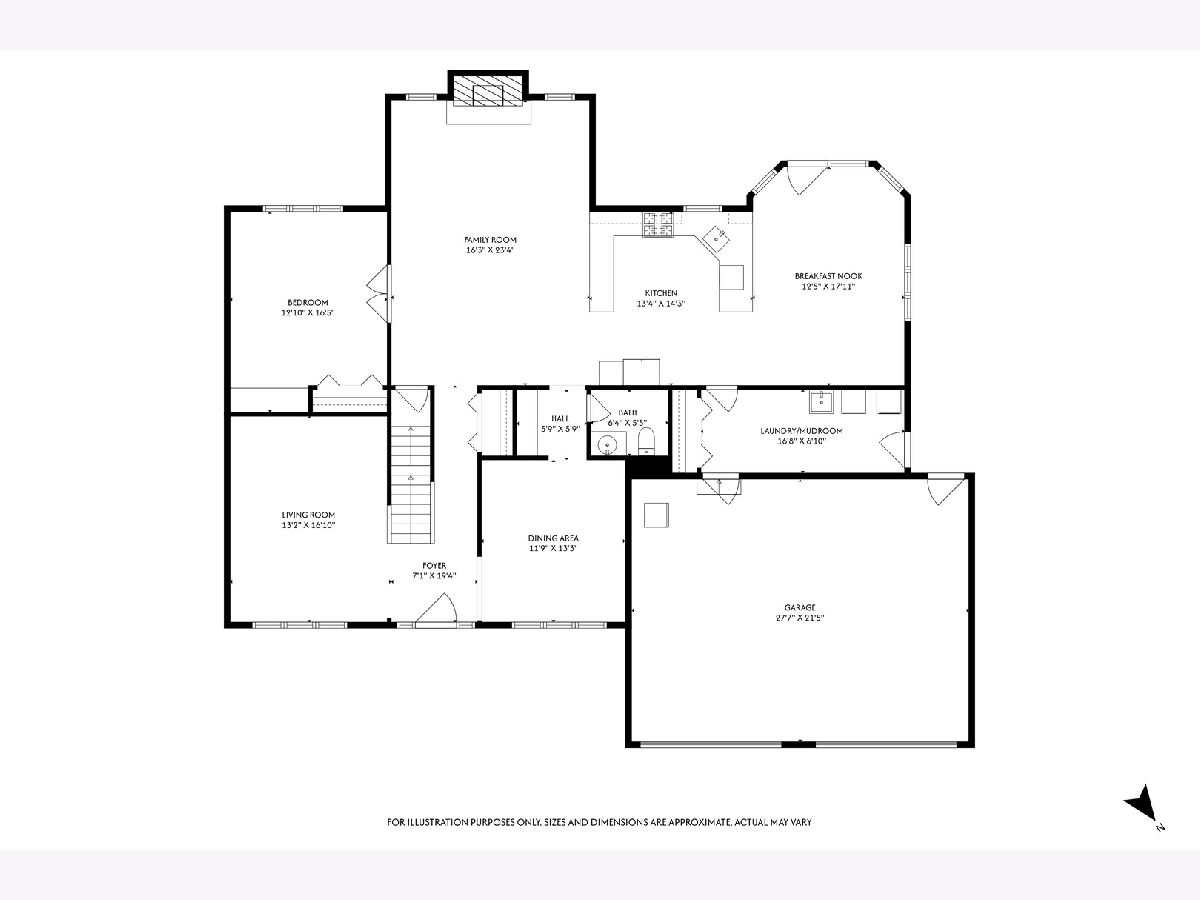
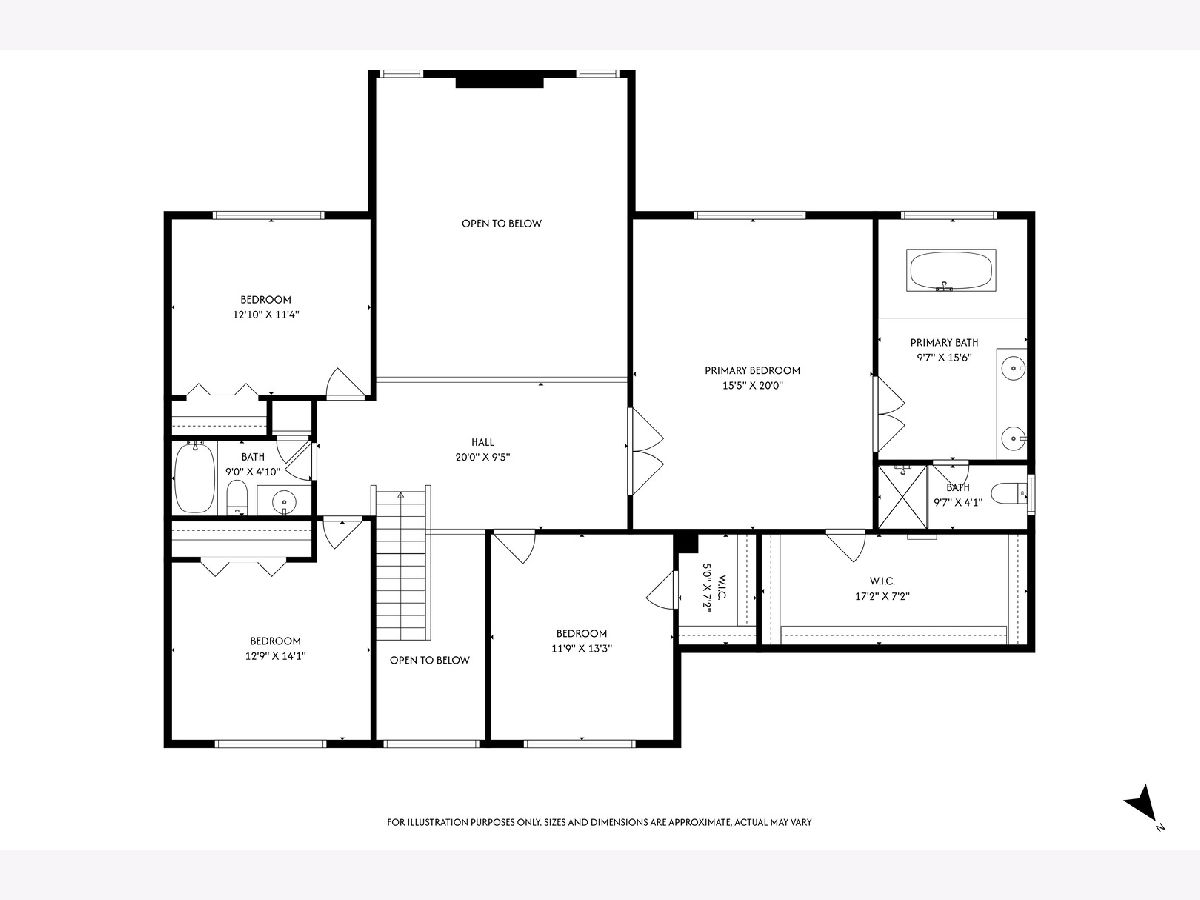
Room Specifics
Total Bedrooms: 4
Bedrooms Above Ground: 4
Bedrooms Below Ground: 0
Dimensions: —
Floor Type: —
Dimensions: —
Floor Type: —
Dimensions: —
Floor Type: —
Full Bathrooms: 3
Bathroom Amenities: Separate Shower,Double Sink,Soaking Tub
Bathroom in Basement: 0
Rooms: —
Basement Description: —
Other Specifics
| 2 | |
| — | |
| — | |
| — | |
| — | |
| 125x65x136x115 | |
| Unfinished | |
| — | |
| — | |
| — | |
| Not in DB | |
| — | |
| — | |
| — | |
| — |
Tax History
| Year | Property Taxes |
|---|---|
| 2025 | $11,392 |
Contact Agent
Nearby Similar Homes
Nearby Sold Comparables
Contact Agent
Listing Provided By
McRae Realty LTD.

