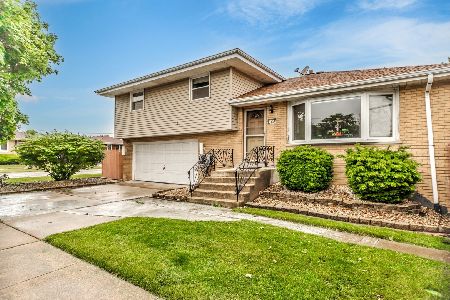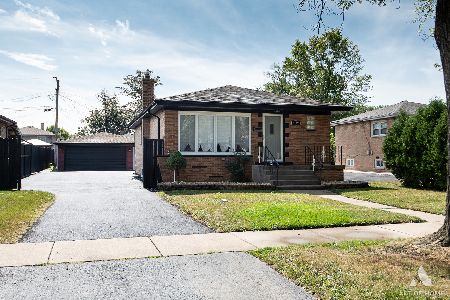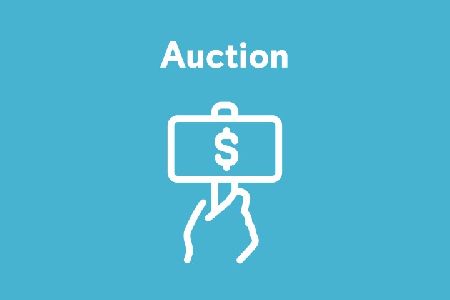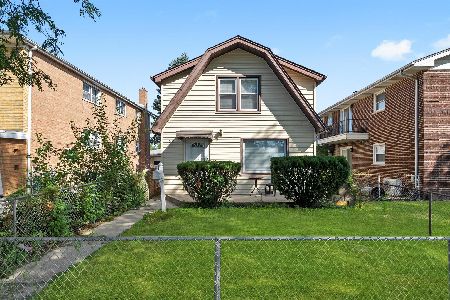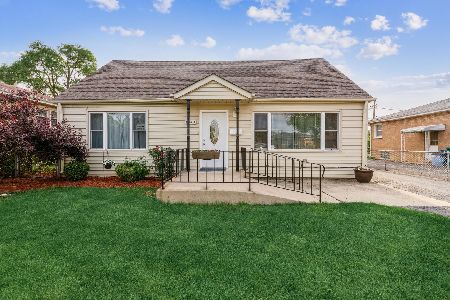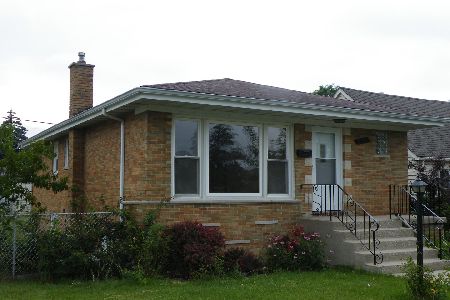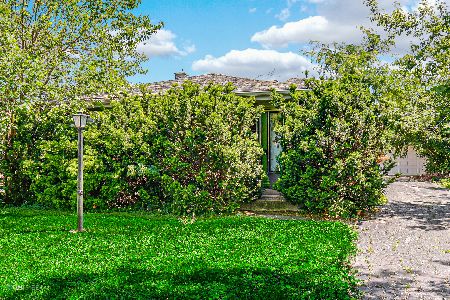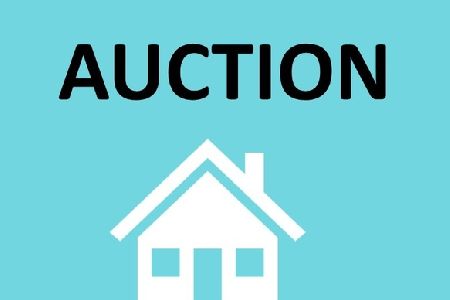8146 Austin Avenue, Burbank, Illinois 60459
$345,000
|
Sold
|
|
| Status: | Closed |
| Sqft: | 2,572 |
| Cost/Sqft: | $132 |
| Beds: | 3 |
| Baths: | 2 |
| Year Built: | 1960 |
| Property Taxes: | $8,868 |
| Days On Market: | 62 |
| Lot Size: | 0,14 |
Description
Discover this beautifully renovated "Brick Raised Ranch w/Full Walk-Out Basement Home" nestled in the heart of Burbank. Featuring [3] bedrooms and [2] bathrooms, this residence offers a thoughtfully designed and newly renovated main floor with stunning refinished hardwood floors, elegant new lighting, modern vinyl windows, a new storm door and so much more! The bright kitchen has been recently transformed with exquisite white quartz countertops, soft-close white cabinets and drawers, a lazy Susan, and all stainless steel appliances. Also featured is a cozy eat-in area bathed in natural light from windows that overlook the charming yard and patio. Additionally, there's a spacious separate dining room for dining and entertaining. The generously sized primary suite includes a large closet, while the other 2 bedrooms are nice sized with plenty of closet space. The 2 bathrooms have been stylishly remodeled. The large, full walk-out, versatile basement is ready for your design that fits your wants and needs. This is also where you'll find the laundry area, complete with a washer, dryer, laundry sink and new copper plumbing. Set on a lovely lot, this property boasts a long blacktop side driveway leading to a spacious 2-car garage and a beautiful full fenced backyard with a patio area. This well-maintained Home showcasing so many new and recent renovations and updates is being sold as-is. Don't miss your chance to see this beautiful, large, renovated Home, conveniently located near schools, playgrounds, dining, shopping, and expressways, making it an ideal choice for your next move!
Property Specifics
| Single Family | |
| — | |
| — | |
| 1960 | |
| — | |
| Raised Ranch w/Full Walk-O | |
| No | |
| 0.14 |
| Cook | |
| — | |
| — / Not Applicable | |
| — | |
| — | |
| — | |
| 12469675 | |
| 19321160220000 |
Nearby Schools
| NAME: | DISTRICT: | DISTANCE: | |
|---|---|---|---|
|
Grade School
Edward J Tobin Elementary School |
111 | — | |
|
Middle School
Liberty Junior High School |
111 | Not in DB | |
|
High School
Reavis High School |
220 | Not in DB | |
Property History
| DATE: | EVENT: | PRICE: | SOURCE: |
|---|---|---|---|
| 18 Nov, 2025 | Sold | $345,000 | MRED MLS |
| 16 Oct, 2025 | Under contract | $339,900 | MRED MLS |
| 19 Sep, 2025 | Listed for sale | $339,900 | MRED MLS |
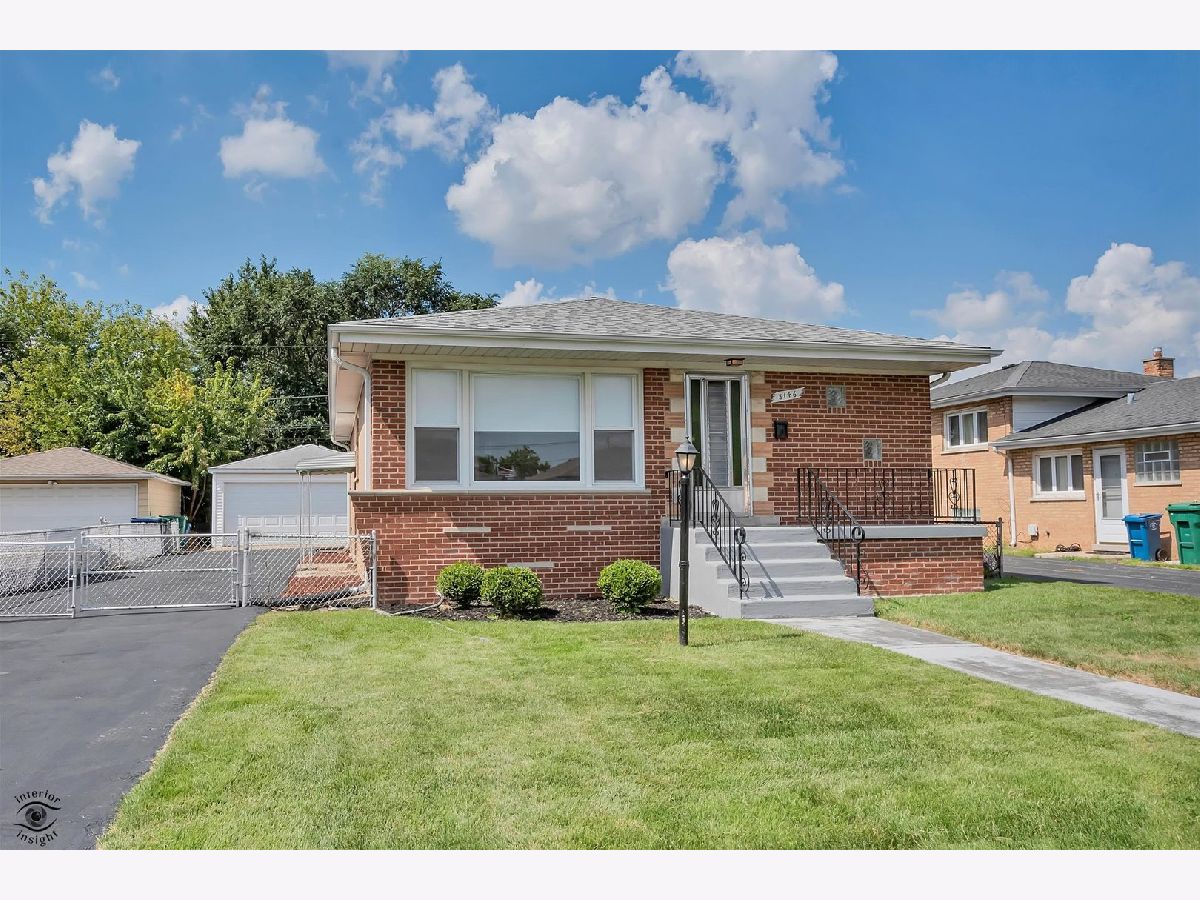

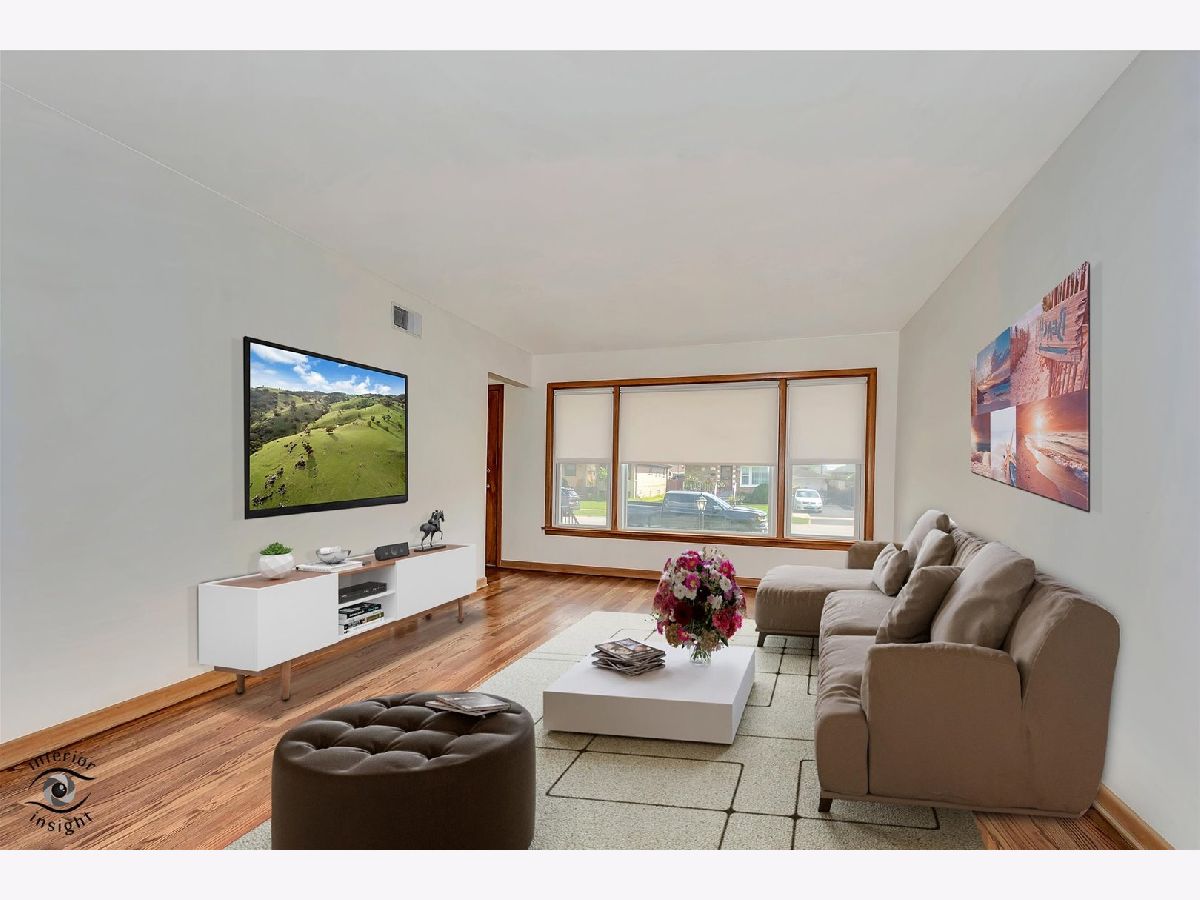



































Room Specifics
Total Bedrooms: 3
Bedrooms Above Ground: 3
Bedrooms Below Ground: 0
Dimensions: —
Floor Type: —
Dimensions: —
Floor Type: —
Full Bathrooms: 2
Bathroom Amenities: —
Bathroom in Basement: 0
Rooms: —
Basement Description: —
Other Specifics
| 2 | |
| — | |
| — | |
| — | |
| — | |
| 50x133 | |
| Full,Unfinished | |
| — | |
| — | |
| — | |
| Not in DB | |
| — | |
| — | |
| — | |
| — |
Tax History
| Year | Property Taxes |
|---|---|
| 2025 | $8,868 |
Contact Agent
Nearby Similar Homes
Nearby Sold Comparables
Contact Agent
Listing Provided By
HomeSmart Connect LLC

