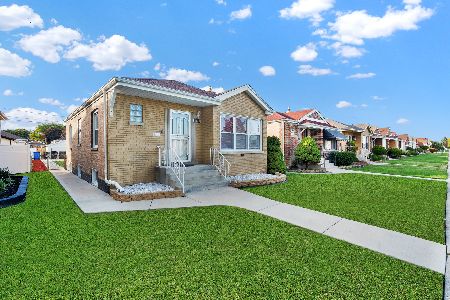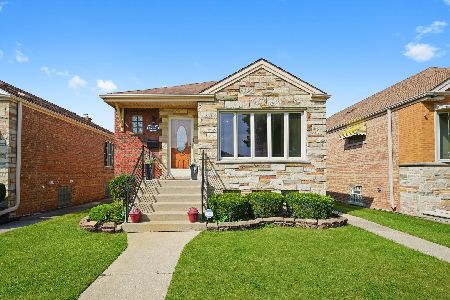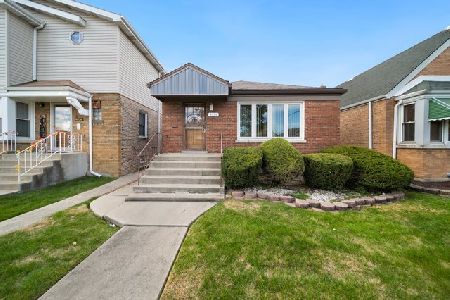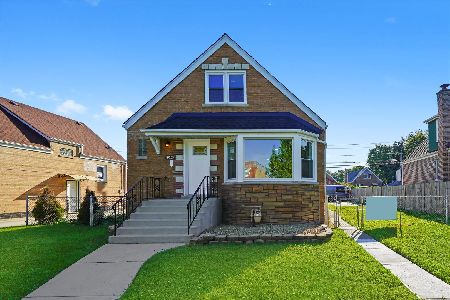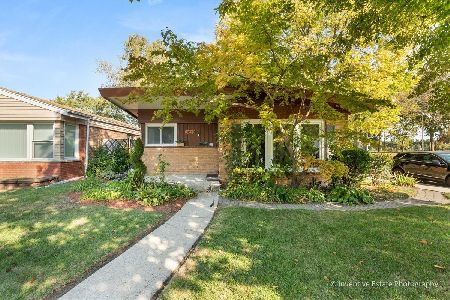8208 Sacramento Avenue, Ashburn, Chicago, Illinois 60652
$400,000
|
For Sale
|
|
| Status: | New |
| Sqft: | 2,296 |
| Cost/Sqft: | $174 |
| Beds: | 3 |
| Baths: | 2 |
| Year Built: | 1953 |
| Property Taxes: | $2,983 |
| Days On Market: | 1 |
| Lot Size: | 0,00 |
Description
Absolutely stunning, fully rehabbed raised ranch located in the highly desirable Ashburn community! This home has been completely transformed from top to bottom. Every detail has been thoughtfully designed to blend modern elegance with everyday comfort. Step inside to discover a bright and open space with gleaming luxury and easy to maintain vinyl flooring, porcelain tiled bathrooms, and motion-sensor lighting in every closet. The spacious living room is accented by an olive-green feature wall that adds warmth and sophistication. The gorgeous chef's kitchen is the true centerpiece of the home, complete with two-tone Shaker cabinets (maple on bottom, cream on top), sparkling gold hardware, quartz countertops and backsplash, and stainless-steel Frigidaire appliances including stove, microwave, and dishwasher. The eat-in area offers plenty of room for family meals, while the adjoining sunroom provides easy access to the backyard for outdoor enjoyment. The main level hosts three generous bedrooms and a spa-inspired full bathroom with elegant finishes. The fully finished basement doubles as a complete living space-ideal for related living or for guests-with two additional bedrooms, a beautiful full bathroom with separate shower, laundry area, and a modern wet bar which could in a pinch double as in-law kitchen. High ceilings and recessed lighting give the lower level a bright, inviting atmosphere. Located in one of Chicago's most desirable neighborhoods, this home is close to schools, parks, shopping, and public transportation. Truly move-in ready and designed to impress. Schedule your private tour today before this Ashburn beauty is gone!
Property Specifics
| Single Family | |
| — | |
| — | |
| 1953 | |
| — | |
| — | |
| No | |
| — |
| Cook | |
| — | |
| 0 / Not Applicable | |
| — | |
| — | |
| — | |
| 12515353 | |
| 19361270590000 |
Property History
| DATE: | EVENT: | PRICE: | SOURCE: |
|---|---|---|---|
| 18 Aug, 2025 | Sold | $245,000 | MRED MLS |
| 7 Jul, 2025 | Under contract | $245,000 | MRED MLS |
| 30 Jun, 2025 | Listed for sale | $245,000 | MRED MLS |
| 15 Nov, 2025 | Listed for sale | $400,000 | MRED MLS |
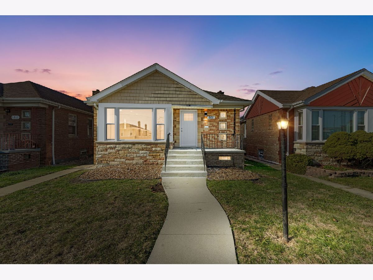
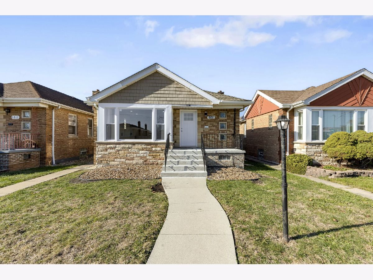
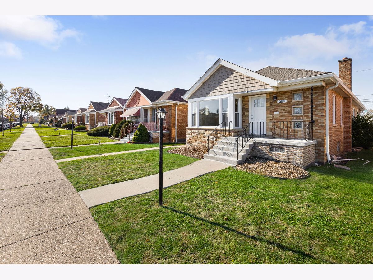
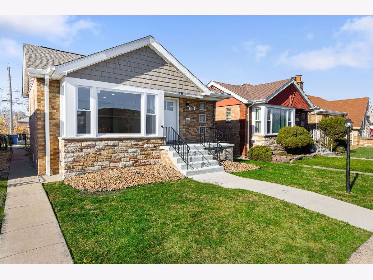
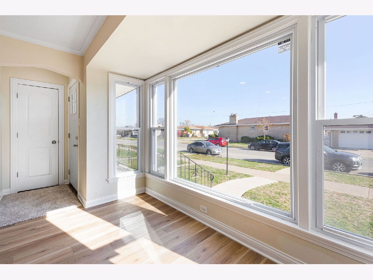
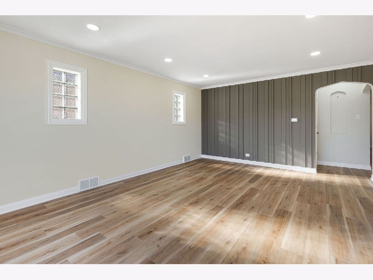
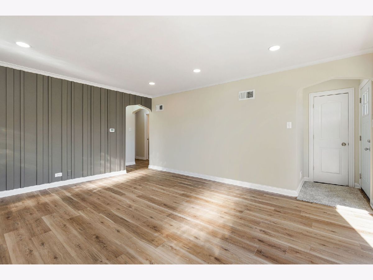
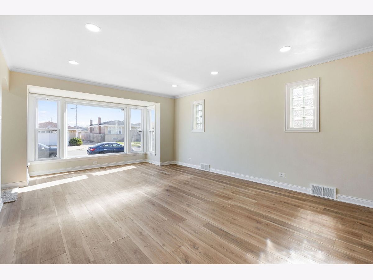
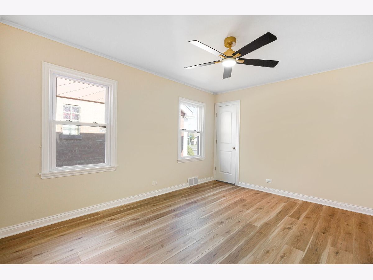
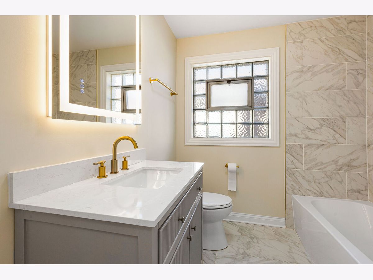
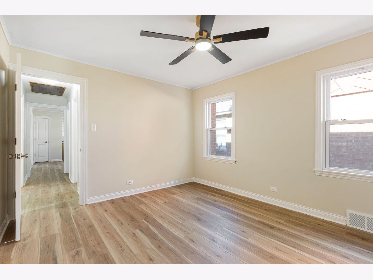
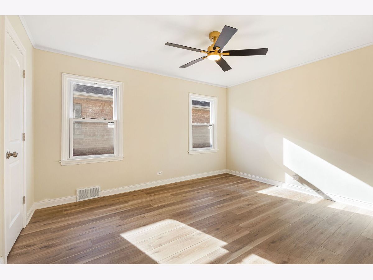
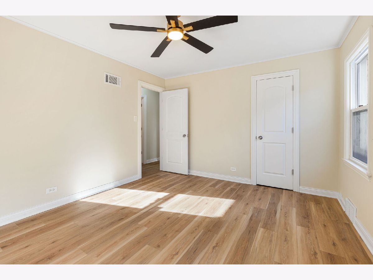
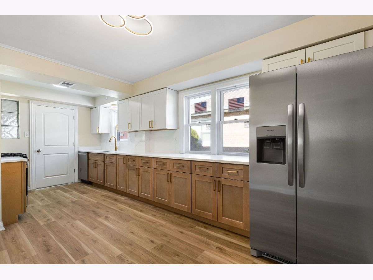
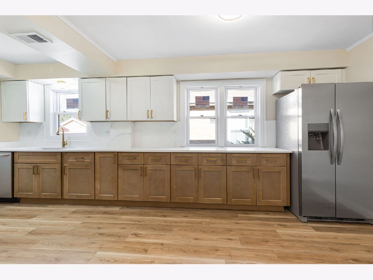
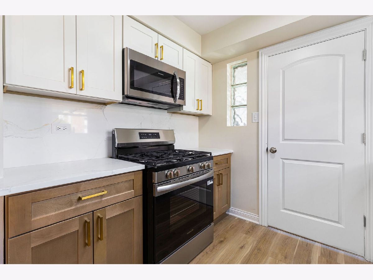
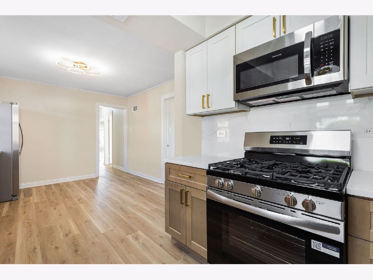
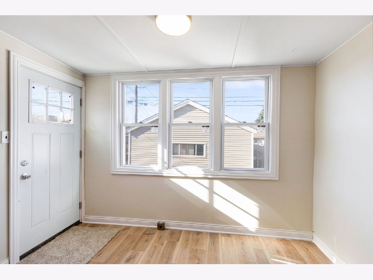
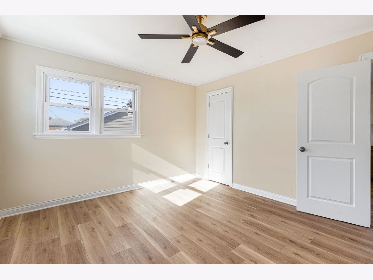
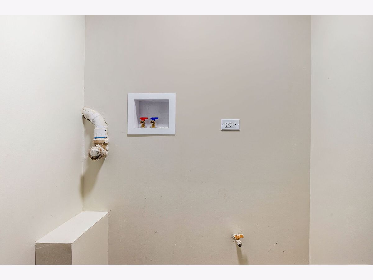
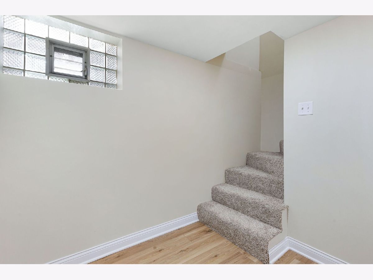
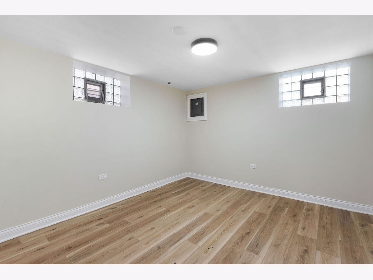
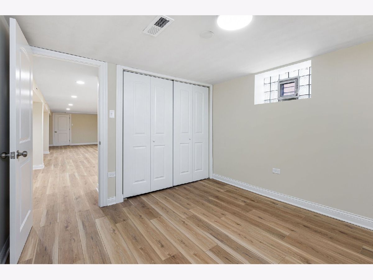
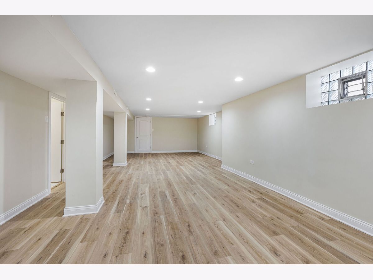
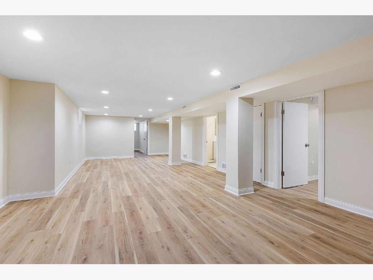
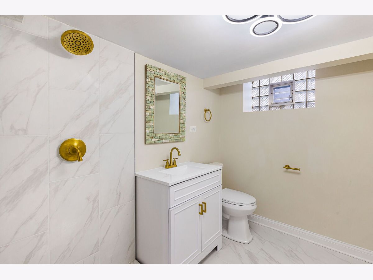
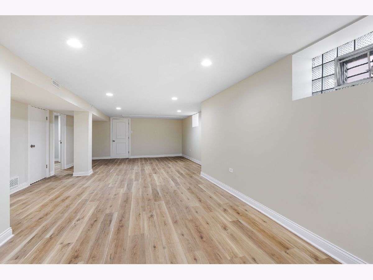
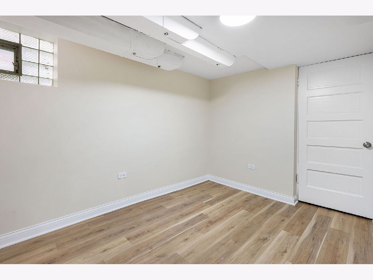
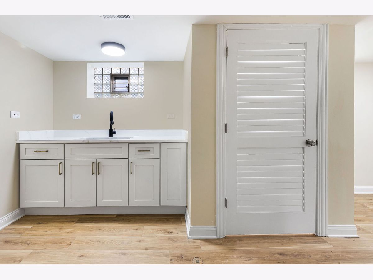
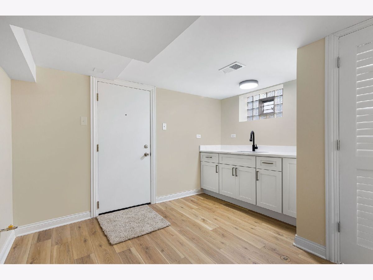
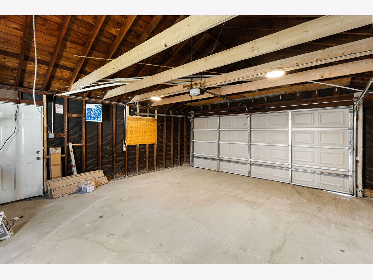
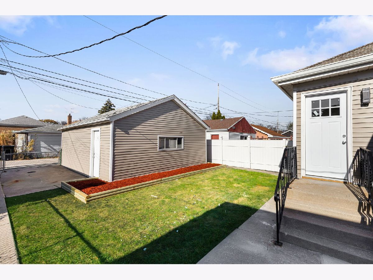
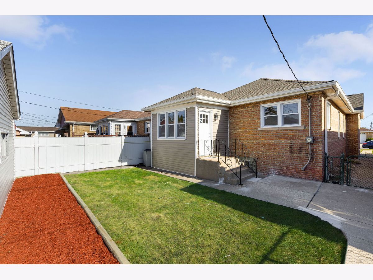
Room Specifics
Total Bedrooms: 5
Bedrooms Above Ground: 3
Bedrooms Below Ground: 2
Dimensions: —
Floor Type: —
Dimensions: —
Floor Type: —
Dimensions: —
Floor Type: —
Dimensions: —
Floor Type: —
Full Bathrooms: 2
Bathroom Amenities: —
Bathroom in Basement: 1
Rooms: —
Basement Description: —
Other Specifics
| 2 | |
| — | |
| — | |
| — | |
| — | |
| 125 X 35 | |
| — | |
| — | |
| — | |
| — | |
| Not in DB | |
| — | |
| — | |
| — | |
| — |
Tax History
| Year | Property Taxes |
|---|---|
| 2025 | $2,983 |
Contact Agent
Nearby Similar Homes
Nearby Sold Comparables
Contact Agent
Listing Provided By
Coldwell Banker Realty

