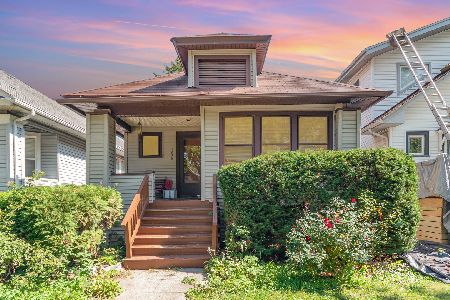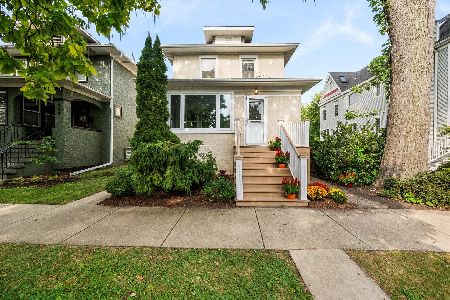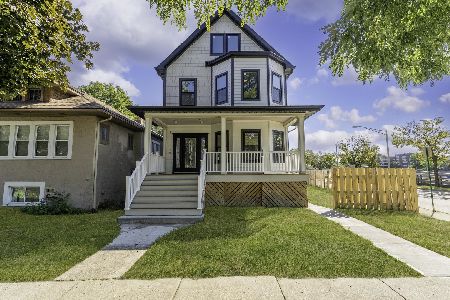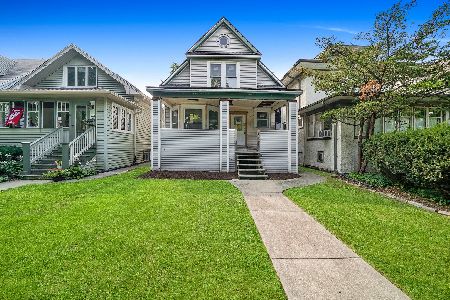821 Cuyler Avenue, Oak Park, Illinois 60304
$515,000
|
For Sale
|
|
| Status: | Contingent |
| Sqft: | 1,237 |
| Cost/Sqft: | $416 |
| Beds: | 3 |
| Baths: | 2 |
| Year Built: | 1907 |
| Property Taxes: | $10,981 |
| Days On Market: | 9 |
| Lot Size: | 0,00 |
Description
***MULTIPLE OFFERS RECEIVED. HIGHEST AND BEST DUE 9/22 BY 1PM. Welcome to 821 S Cuyler Avenue - a 3 bedroom, 2 full bath, 2.5 car garage home in Oak Park's vibrant Arts District, nestled on a picturesque block lined with mature trees. This cottage-style gem offers timeless character paired with thoughtful modern updates. Enter the spacious front porch with beadboard ceiling and classic Oak Park charm. Inside, you'll find original solid wood doors, hardwood floors, unpainted oak millwork, arched entryways, and a stunning period-style built-in in the dining room. The generous living and dining spaces flow seamlessly, creating perfect settings for cozy evenings or large gatherings. The remodeled 2021 kitchen combines style and function with custom cabinetry (42" uppers, beautiful green lowers), stainless steel appliances, an island with seating, and a full-height pantry. Upstairs, three bedrooms share a full hall bath, each outfitted with generous closets featuring Container Store organizers. The finished basement (2021) adds a fantastic flex/rec space, with a separate unfinished area for laundry and storage. Additional features include a beautifully carved staircase banister, drain tile with sump/ejector pit, and numerous updates: furnace (2021), water heater (2018), kitchen & appliances (2021), basement (2021), fence (2025), and fresh interior paint (2025), new roof (2025). Enjoy an unmatched location, close to Longfellow Elementary and the Arts District, plus easy access to the Blue Line, I-290, Rehm Pool, Oak Park Conservatory, and more. This home combines historic charm with modern living in one of Oak Park's most desirable area's-don't miss it!
Property Specifics
| Single Family | |
| — | |
| — | |
| 1907 | |
| — | |
| — | |
| No | |
| — |
| Cook | |
| — | |
| — / Not Applicable | |
| — | |
| — | |
| — | |
| 12465381 | |
| 16171240220000 |
Nearby Schools
| NAME: | DISTRICT: | DISTANCE: | |
|---|---|---|---|
|
Grade School
Longfellow Elementary School |
97 | — | |
|
Middle School
Percy Julian Middle School |
97 | Not in DB | |
|
High School
Oak Park & River Forest High Sch |
200 | Not in DB | |
Property History
| DATE: | EVENT: | PRICE: | SOURCE: |
|---|---|---|---|
| 23 Sep, 2008 | Sold | $280,000 | MRED MLS |
| 11 Aug, 2008 | Under contract | $299,900 | MRED MLS |
| 4 Aug, 2008 | Listed for sale | $299,900 | MRED MLS |
| 23 Sep, 2025 | Under contract | $515,000 | MRED MLS |
| 18 Sep, 2025 | Listed for sale | $515,000 | MRED MLS |
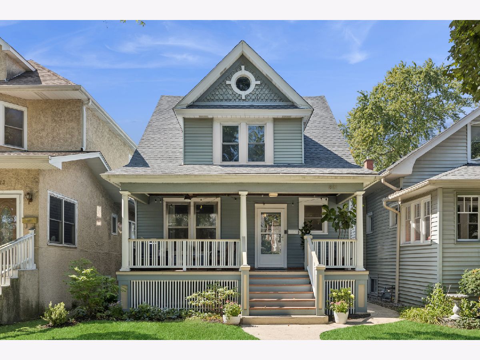
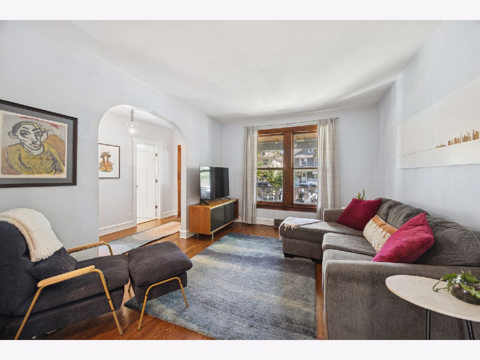
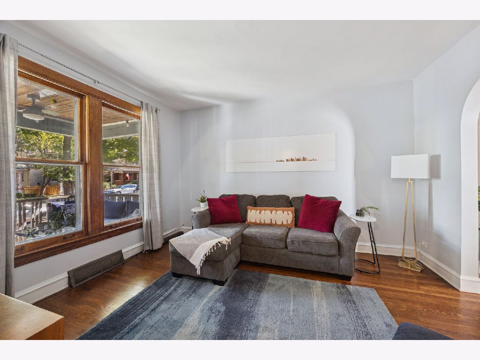
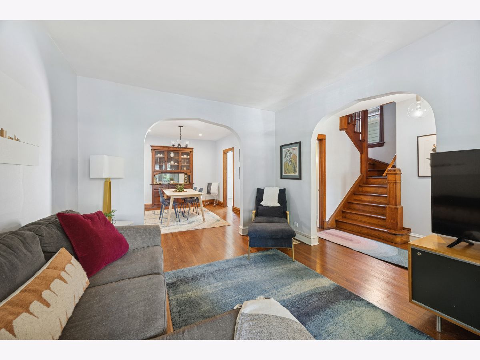
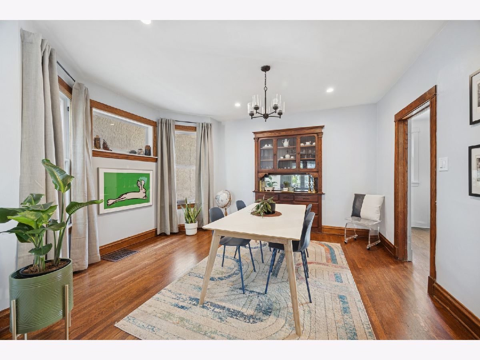
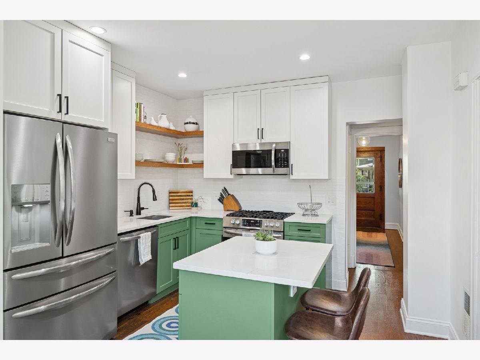
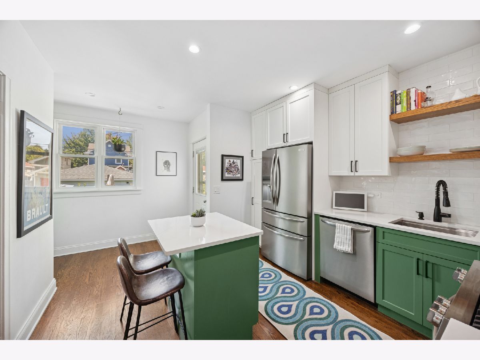
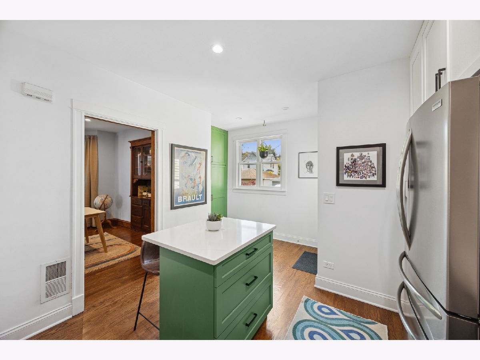
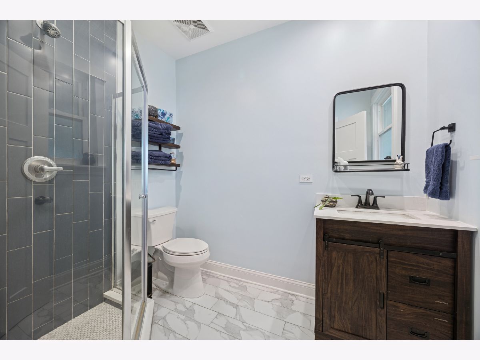
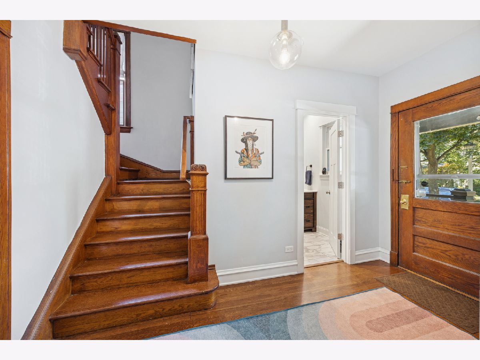
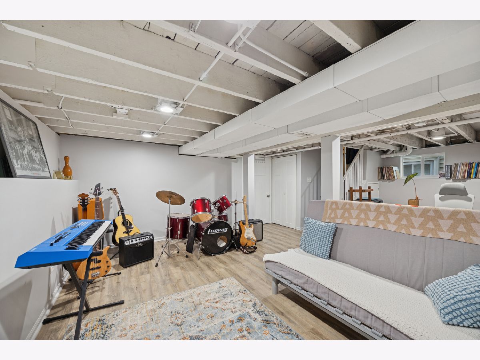
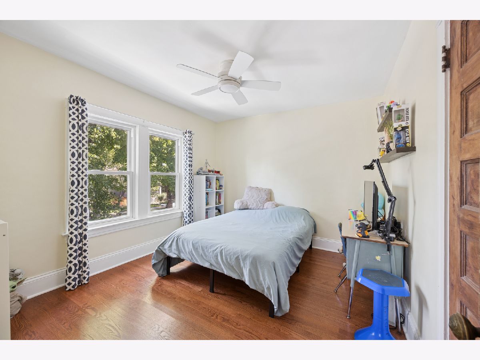
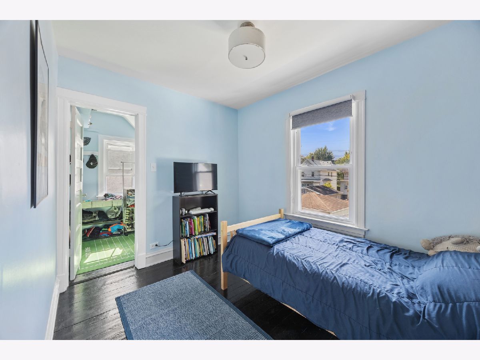
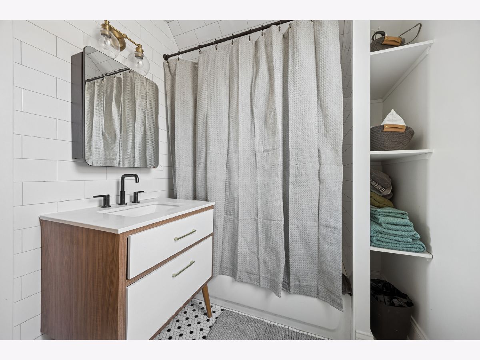
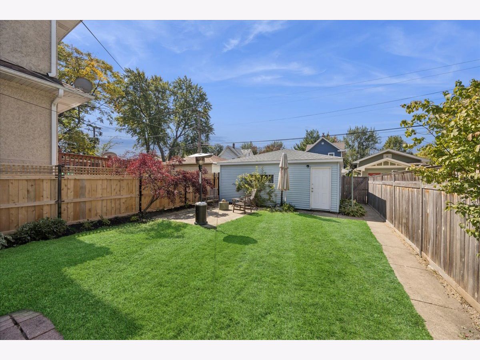
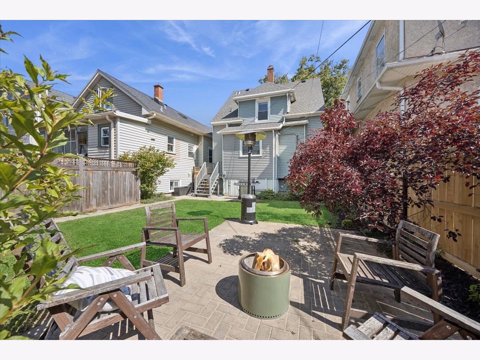
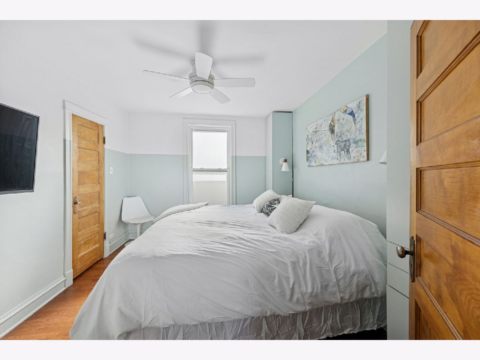
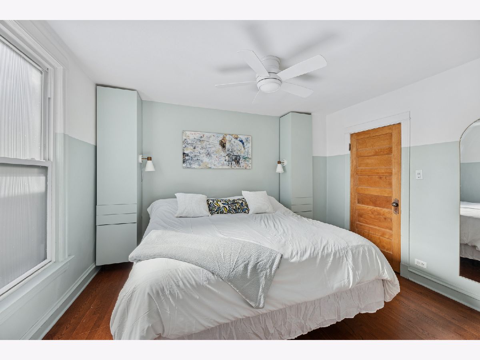
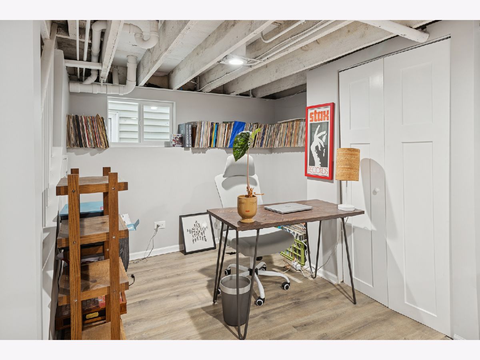
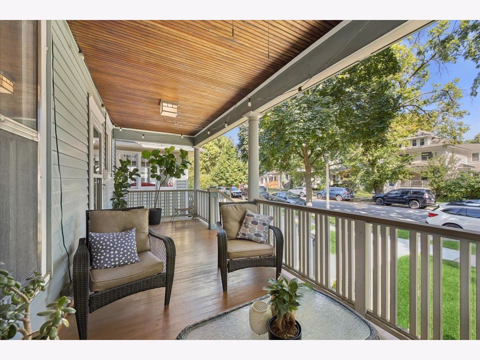
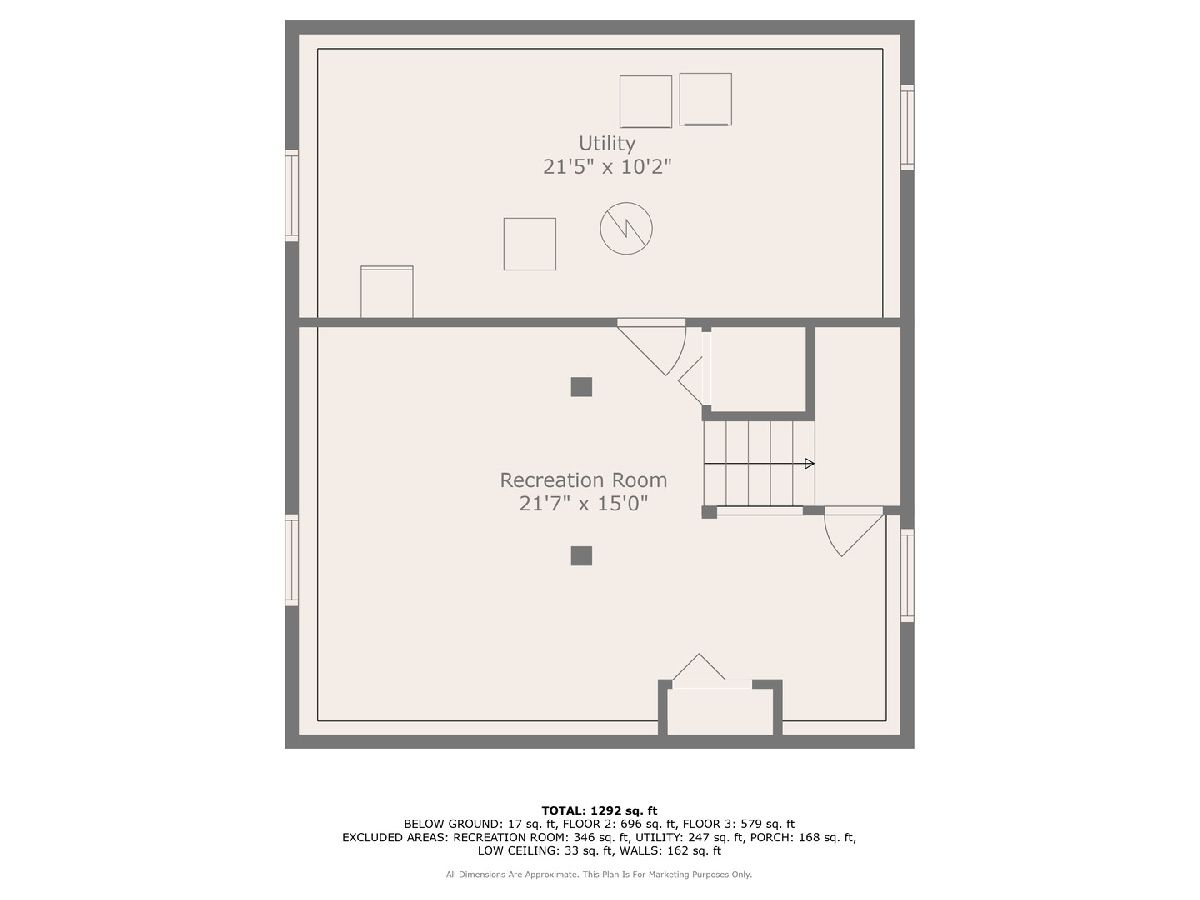
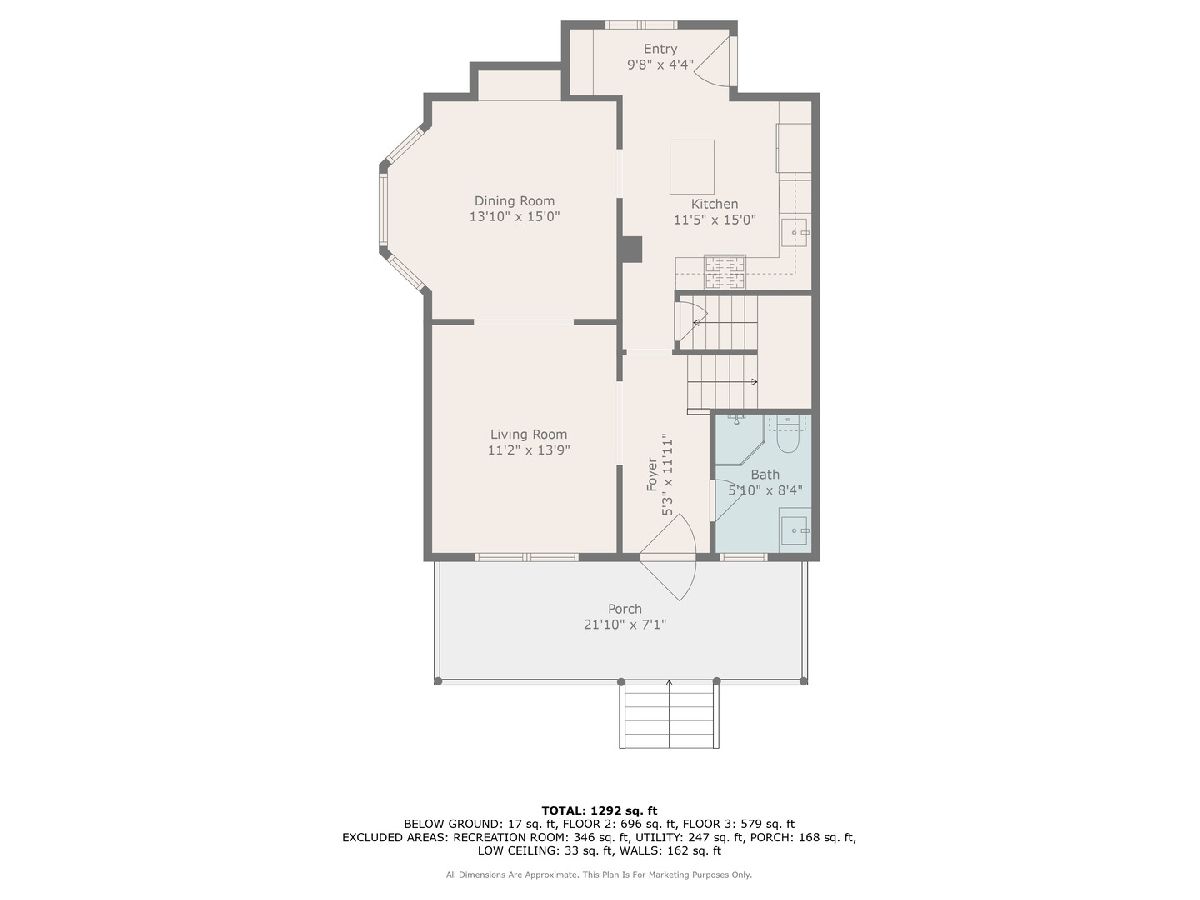
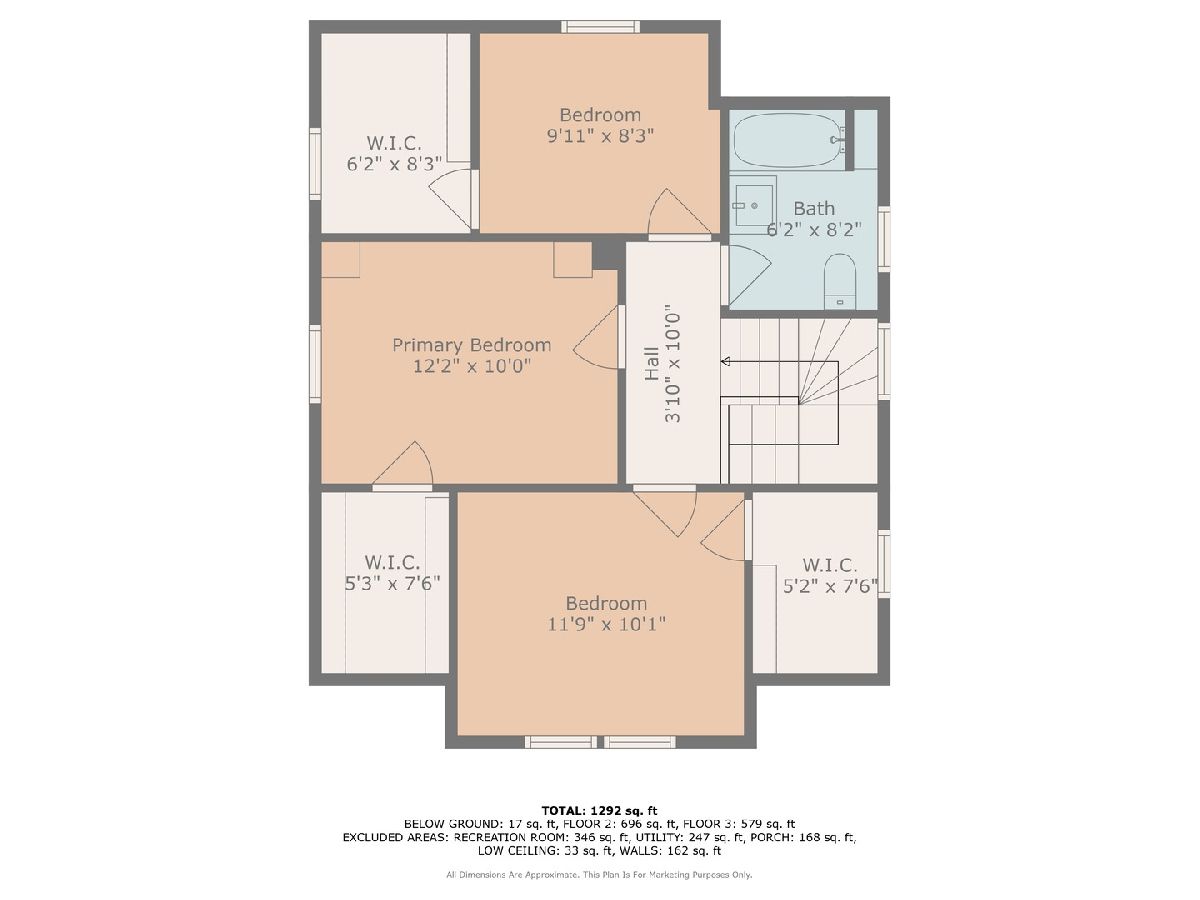
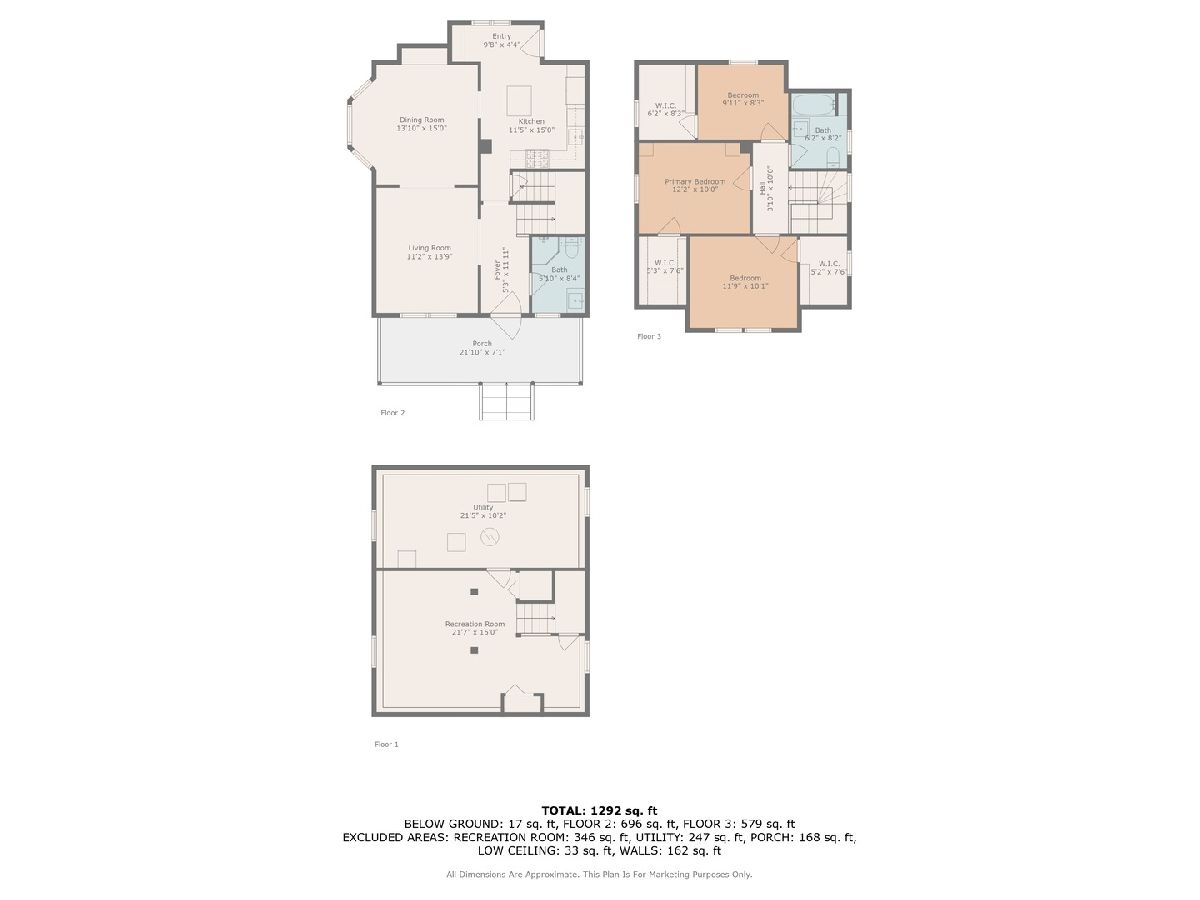
Room Specifics
Total Bedrooms: 3
Bedrooms Above Ground: 3
Bedrooms Below Ground: 0
Dimensions: —
Floor Type: —
Dimensions: —
Floor Type: —
Full Bathrooms: 2
Bathroom Amenities: —
Bathroom in Basement: 0
Rooms: —
Basement Description: —
Other Specifics
| 2 | |
| — | |
| — | |
| — | |
| — | |
| 30x126 | |
| — | |
| — | |
| — | |
| — | |
| Not in DB | |
| — | |
| — | |
| — | |
| — |
Tax History
| Year | Property Taxes |
|---|---|
| 2008 | $5,927 |
| 2025 | $10,981 |
Contact Agent
Nearby Similar Homes
Nearby Sold Comparables
Contact Agent
Listing Provided By
Baird & Warner



