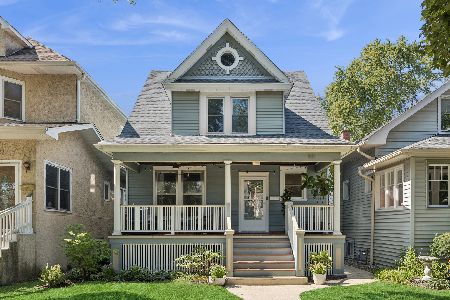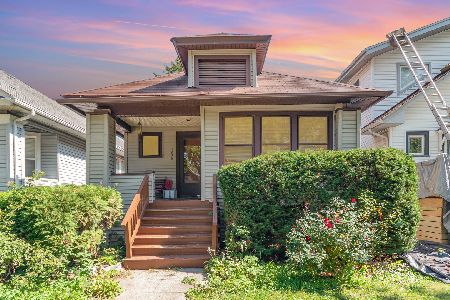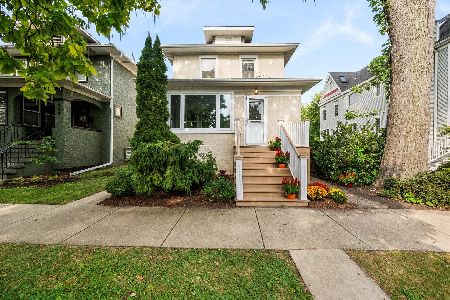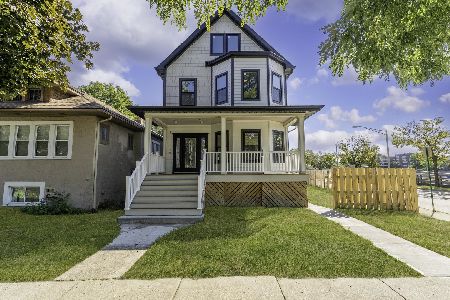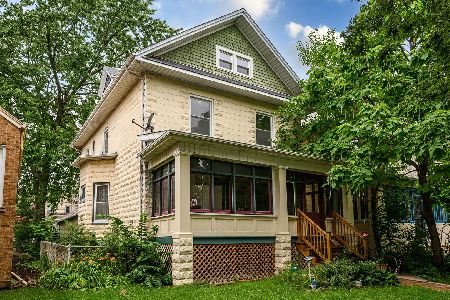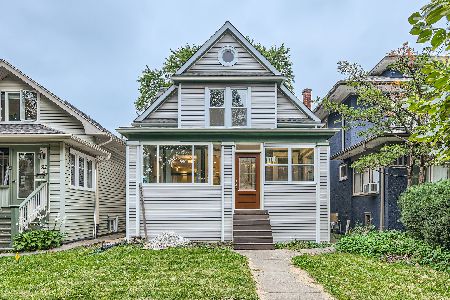827 Cuyler Avenue, Oak Park, Illinois 60304
$430,000
|
Sold
|
|
| Status: | Closed |
| Sqft: | 1,408 |
| Cost/Sqft: | $302 |
| Beds: | 3 |
| Baths: | 2 |
| Year Built: | 1914 |
| Property Taxes: | $8,893 |
| Days On Market: | 2737 |
| Lot Size: | 0,09 |
Description
***MULTIPLE OFFERS! H/B due Sat 4/7 at 2p ***PRETTY STUCCO 4-SQUARE w/open front porch & swing has loads of history & character. Newer, well designed kitchen w/Amish quarter sawn oak cabinets, soapstone counter tops, stainless appliances & peninsula seating. French doors lead to the living room w/crown molding & a cozy ventless gas fire place. Original woodwork, hardwood floors, leaded art glass windows & a built-in mirrored hutch in the dining room. 3 good sized bedrooms plus a tandem & an updated bath upstairs. Finished basement has 20' x 13' family room & a large office that could be used as a guest room. Covered back deck for summer meals overlooks your fully fenced yard. Roof 3 years old. Walk to the Blue Line, Barrie Park & sled hill, park & school at the end of the cul de sac, and to all of the shops & eats in the Harrison Arts District. EZ access to I-290. See floor plans & more photos on the VIRTUAL TOUR.
Property Specifics
| Single Family | |
| — | |
| American 4-Sq. | |
| 1914 | |
| Full | |
| — | |
| No | |
| 0.09 |
| Cook | |
| — | |
| 0 / Not Applicable | |
| None | |
| Lake Michigan | |
| Public Sewer | |
| 09901004 | |
| 16171240250000 |
Nearby Schools
| NAME: | DISTRICT: | DISTANCE: | |
|---|---|---|---|
|
Grade School
Longfellow Elementary School |
97 | — | |
|
Middle School
Percy Julian Middle School |
97 | Not in DB | |
|
High School
Oak Park & River Forest High Sch |
200 | Not in DB | |
Property History
| DATE: | EVENT: | PRICE: | SOURCE: |
|---|---|---|---|
| 30 Apr, 2018 | Sold | $430,000 | MRED MLS |
| 7 Apr, 2018 | Under contract | $425,000 | MRED MLS |
| 1 Apr, 2018 | Listed for sale | $425,000 | MRED MLS |
Room Specifics
Total Bedrooms: 3
Bedrooms Above Ground: 3
Bedrooms Below Ground: 0
Dimensions: —
Floor Type: Hardwood
Dimensions: —
Floor Type: Hardwood
Full Bathrooms: 2
Bathroom Amenities: —
Bathroom in Basement: 1
Rooms: Foyer,Office,Tandem Room,Utility Room-Lower Level
Basement Description: Finished
Other Specifics
| 2.5 | |
| — | |
| — | |
| Porch, Storms/Screens | |
| — | |
| 126 X 30 | |
| — | |
| None | |
| Hardwood Floors | |
| Range, Microwave, Dishwasher, Refrigerator, Washer, Dryer, Stainless Steel Appliance(s) | |
| Not in DB | |
| — | |
| — | |
| — | |
| Attached Fireplace Doors/Screen, Gas Log |
Tax History
| Year | Property Taxes |
|---|---|
| 2018 | $8,893 |
Contact Agent
Nearby Similar Homes
Nearby Sold Comparables
Contact Agent
Listing Provided By
RE/MAX In The Village Realtors

