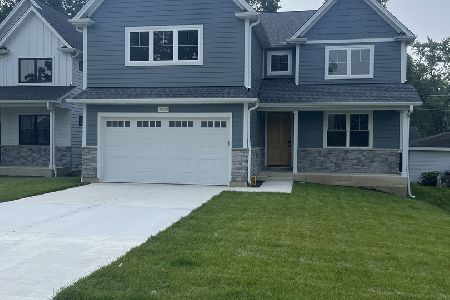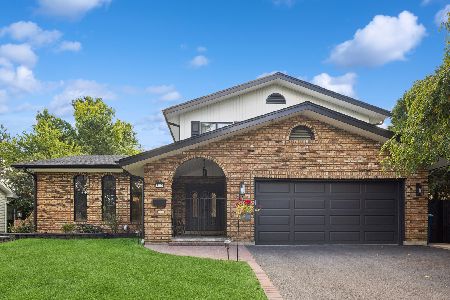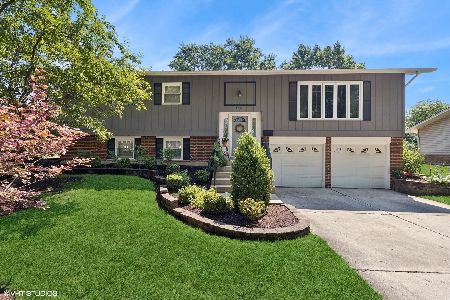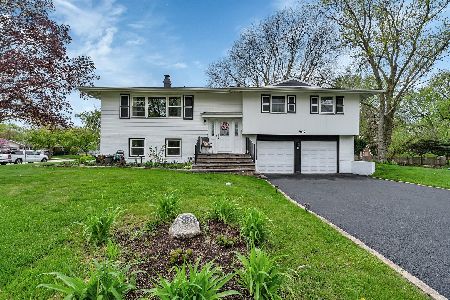824 Oxford Street, Downers Grove, Illinois 60516
$419,900
|
For Sale
|
|
| Status: | New |
| Sqft: | 1,393 |
| Cost/Sqft: | $301 |
| Beds: | 3 |
| Baths: | 2 |
| Year Built: | 1963 |
| Property Taxes: | $7,074 |
| Days On Market: | 1 |
| Lot Size: | 0,00 |
Description
Welcome to this beautiful 3-bedroom, 2-bath ranch home located in the desirable El Sierra subdivision! Step through the front door into a welcoming foyer that opens to a spacious formal living room featuring a large picture window and cozy fireplace. The chef's kitchen offers abundant cabinet and counter space, along with a charming window. The kitchen is open to the dining room & is perfect for entertaining. All bedrooms are generously sized, including a rare primary suite featuring an updated bath. Enjoy the spacious, private backyard and the convenience of a 2-car attached garage. Roof replaced in 2020! Just two blocks from the 50-acre McCollum Park and close to the commuter bus to the train-this home combines comfort, convenience, and charm!
Property Specifics
| Single Family | |
| — | |
| — | |
| 1963 | |
| — | |
| — | |
| No | |
| — |
| — | |
| El Sierra | |
| 0 / Not Applicable | |
| — | |
| — | |
| — | |
| 12493917 | |
| 0920121014 |
Nearby Schools
| NAME: | DISTRICT: | DISTANCE: | |
|---|---|---|---|
|
Grade School
El Sierra Elementary School |
58 | — | |
|
Middle School
O Neill Middle School |
58 | Not in DB | |
|
High School
South High School |
99 | Not in DB | |
Property History
| DATE: | EVENT: | PRICE: | SOURCE: |
|---|---|---|---|
| 14 Oct, 2025 | Listed for sale | $419,900 | MRED MLS |
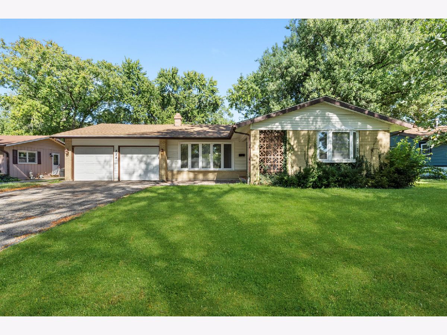
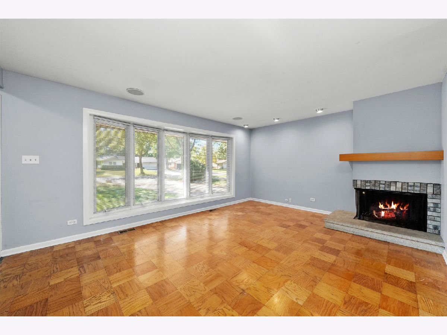
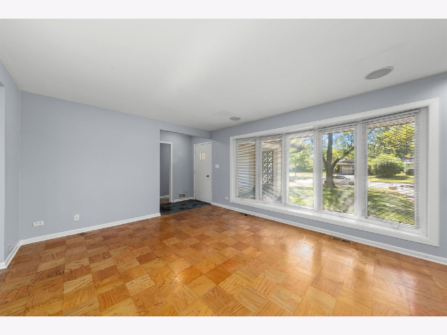
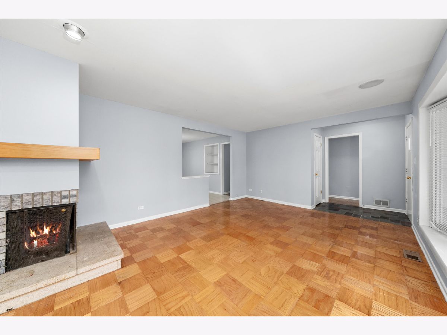
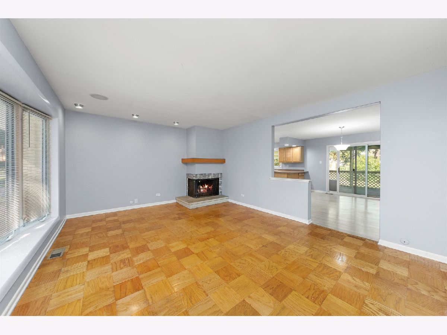
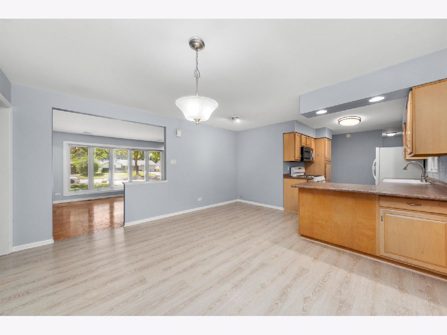
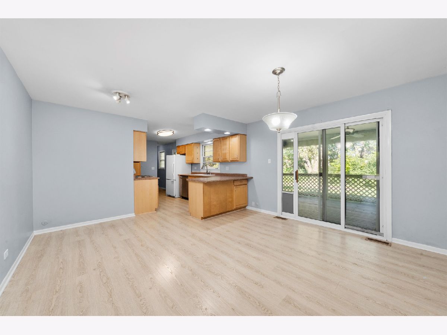
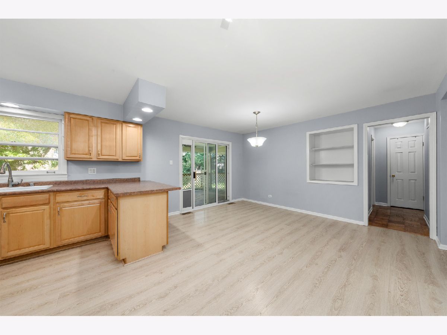
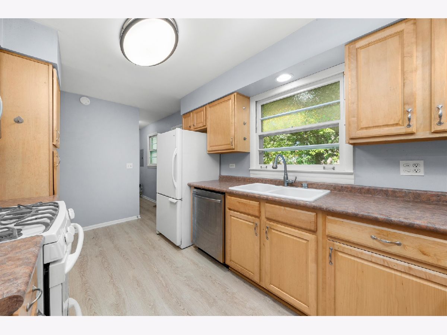
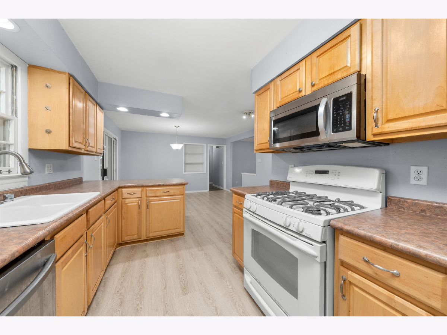
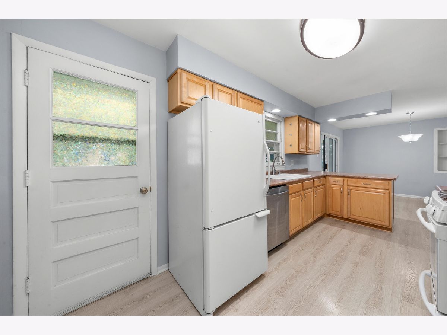
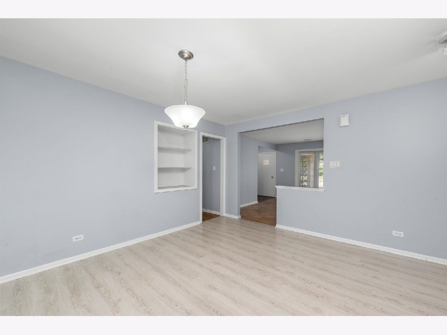
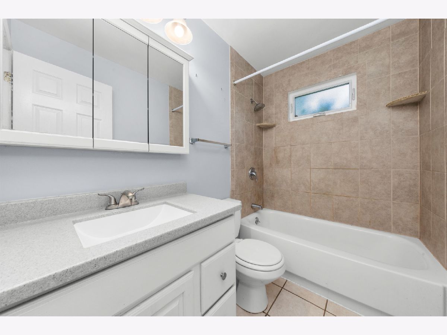
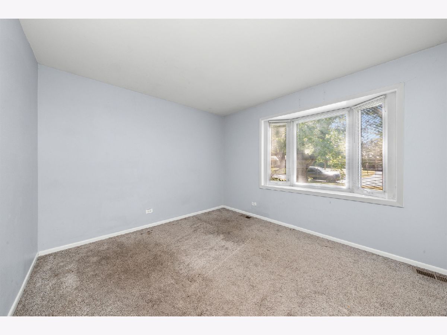
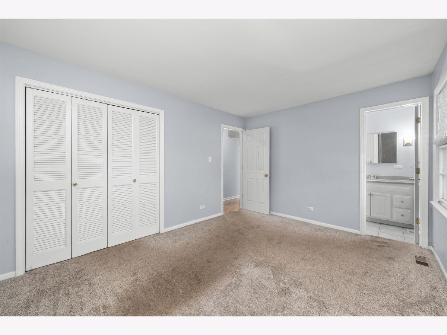
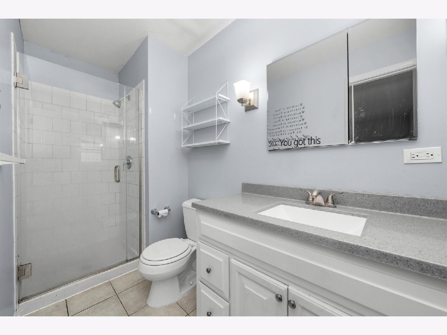
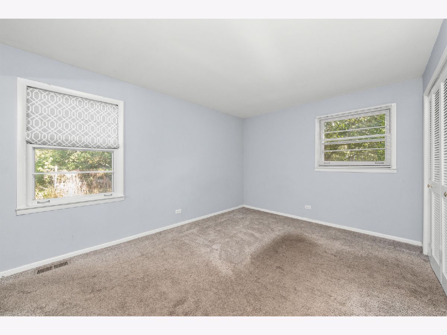
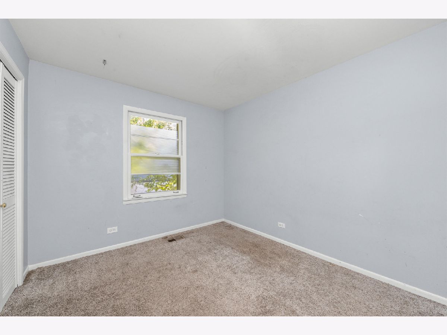
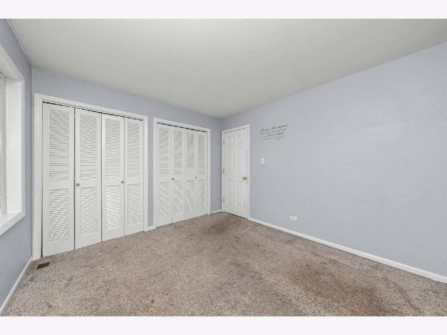
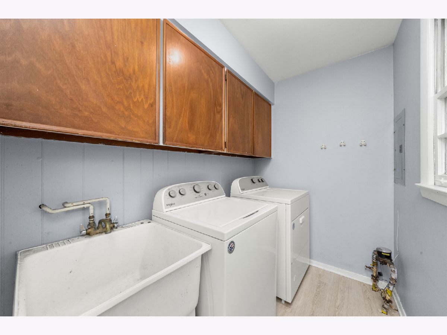
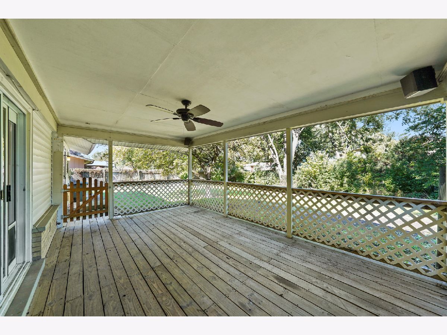
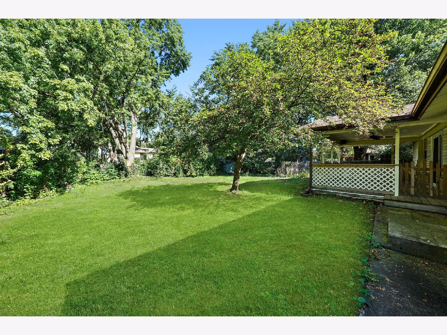
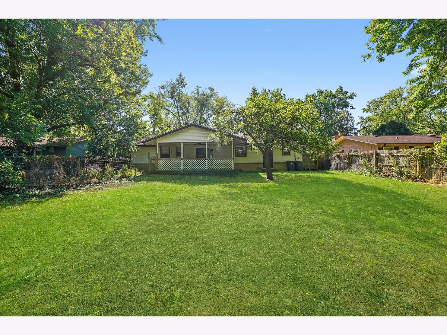
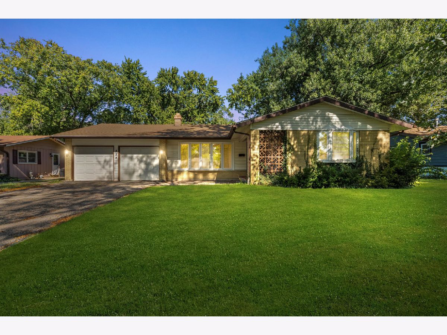
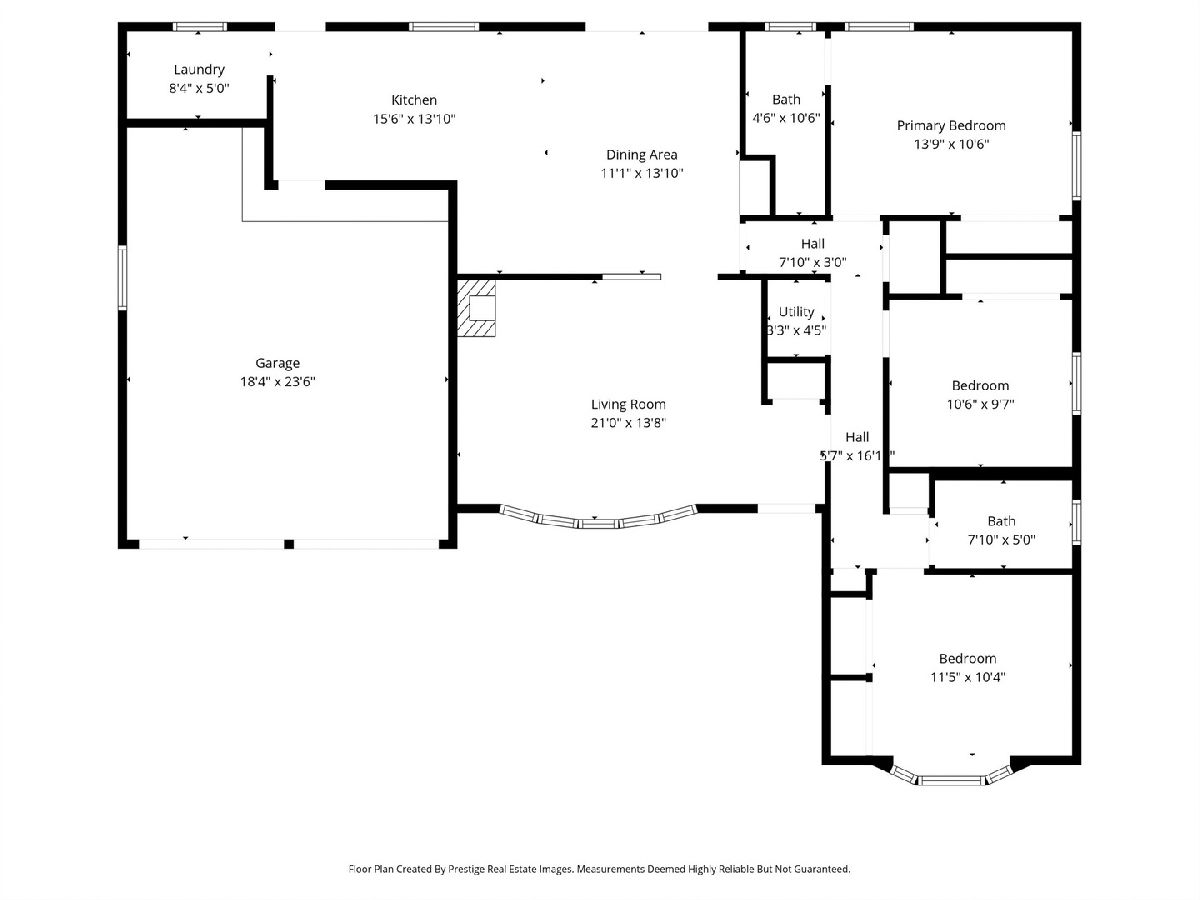
Room Specifics
Total Bedrooms: 3
Bedrooms Above Ground: 3
Bedrooms Below Ground: 0
Dimensions: —
Floor Type: —
Dimensions: —
Floor Type: —
Full Bathrooms: 2
Bathroom Amenities: —
Bathroom in Basement: 0
Rooms: —
Basement Description: —
Other Specifics
| 2 | |
| — | |
| — | |
| — | |
| — | |
| 75X150 | |
| — | |
| — | |
| — | |
| — | |
| Not in DB | |
| — | |
| — | |
| — | |
| — |
Tax History
| Year | Property Taxes |
|---|---|
| 2025 | $7,074 |
Contact Agent
Nearby Similar Homes
Nearby Sold Comparables
Contact Agent
Listing Provided By
Americorp, Ltd


