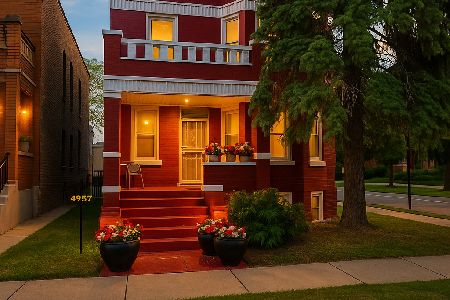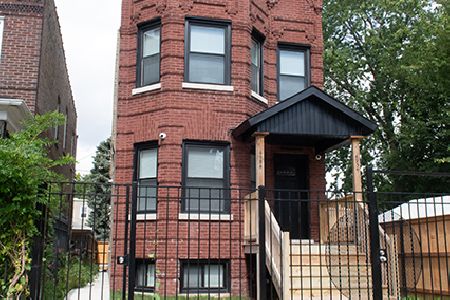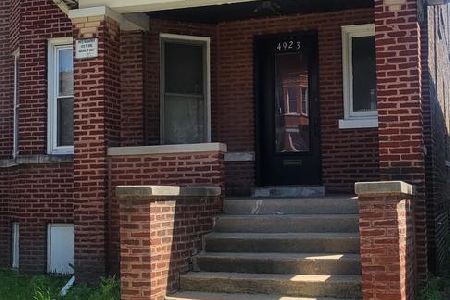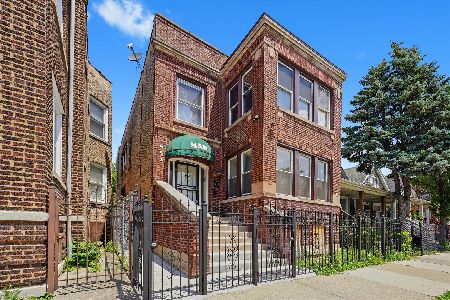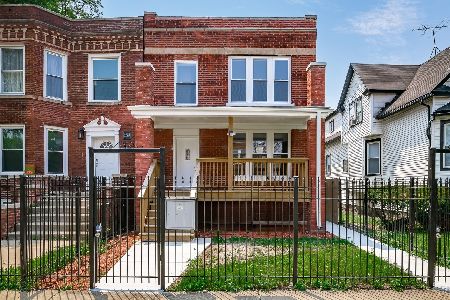825 Leclaire Avenue, Austin, Chicago, Illinois 60651
$275,000
|
For Sale
|
|
| Status: | New |
| Sqft: | 0 |
| Cost/Sqft: | — |
| Beds: | 5 |
| Baths: | 0 |
| Year Built: | 1906 |
| Property Taxes: | $4,233 |
| Days On Market: | 1 |
| Lot Size: | 0,00 |
Description
Brick two-flat in the Austin neighborhood with solid bones and strong upside potential. The first floor offers two bedrooms, one bathroom, a formal living and dining room, an enclosed porch, and good closet space. There is existing space and layout potential to add an interior stair and duplex into the basement, potentially creating a large 3-4 bedroom, 2 bathroom unit. The basement is unfinished, includes a rough-in for a bathroom, and offers excellent ceiling height for expansion. The second floor has been updated and features three bedrooms, one bathroom, hardwood floors, and a large kitchen. The property includes some newer vinyl windows, central heat, three electric panels - one for each unit plus a common panel - all at 100 amps, newer appliances and a two-car garage, with potential to add a 3rd parking space. Situated on an extra-wide 40-foot lot, this building is ideal for investors, owner-occupants, or a rehabber looking to maximize rent or build out a spacious duplex unit. Walking distance to public transit on Cicero, Chicago Avenue, and Augusta.
Property Specifics
| Multi-unit | |
| — | |
| — | |
| 1906 | |
| — | |
| — | |
| No | |
| — |
| Cook | |
| — | |
| — / — | |
| — | |
| — | |
| — | |
| 12519509 | |
| 16044250110000 |
Nearby Schools
| NAME: | DISTRICT: | DISTANCE: | |
|---|---|---|---|
|
Grade School
Mcnair Elementary School Communi |
299 | — | |
|
High School
Orr Community Academy High Schoo |
299 | Not in DB | |
Property History
| DATE: | EVENT: | PRICE: | SOURCE: |
|---|---|---|---|
| 18 Nov, 2025 | Listed for sale | $275,000 | MRED MLS |


























Room Specifics
Total Bedrooms: 5
Bedrooms Above Ground: 5
Bedrooms Below Ground: 0
Dimensions: —
Floor Type: —
Dimensions: —
Floor Type: —
Dimensions: —
Floor Type: —
Dimensions: —
Floor Type: —
Full Bathrooms: 2
Bathroom Amenities: —
Bathroom in Basement: —
Rooms: —
Basement Description: —
Other Specifics
| 2 | |
| — | |
| — | |
| — | |
| — | |
| 40 x 125 | |
| — | |
| — | |
| — | |
| — | |
| Not in DB | |
| — | |
| — | |
| — | |
| — |
Tax History
| Year | Property Taxes |
|---|---|
| 2025 | $4,233 |
Contact Agent
Nearby Similar Homes
Nearby Sold Comparables
Contact Agent
Listing Provided By
Baird & Warner

