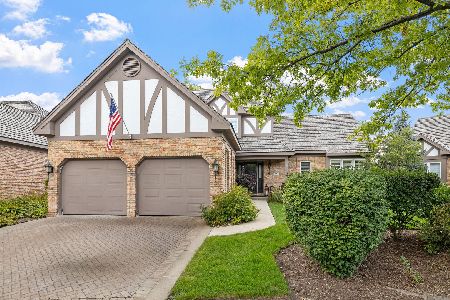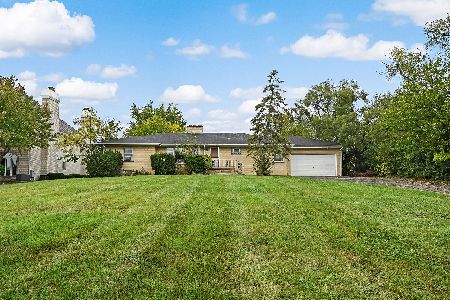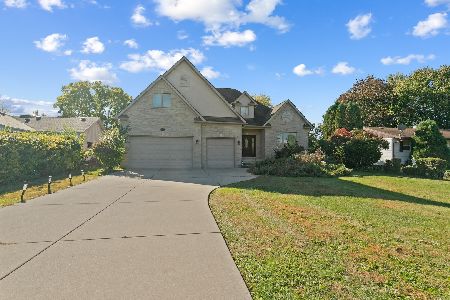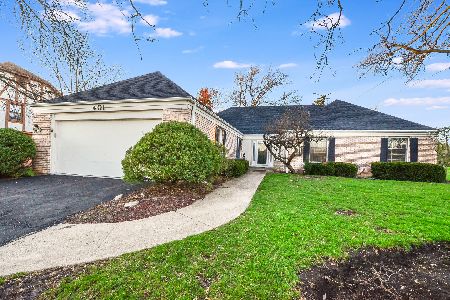8282 Ridgepointe Drive, Burr Ridge, Illinois 60527
$745,000
|
Sold
|
|
| Status: | Closed |
| Sqft: | 3,258 |
| Cost/Sqft: | $242 |
| Beds: | 5 |
| Baths: | 4 |
| Year Built: | 1981 |
| Property Taxes: | $11,644 |
| Days On Market: | 741 |
| Lot Size: | 0,52 |
Description
Welcome to this stunning home in the highly sought-after area of Burr Ridge, nestled within the esteemed Gower School District. Situated on a spacious 1/2-acre lot, the property boasts over 4,000 square feet of luxurious living space. Upon arrival, a circular driveway at the front entrance provides both convenience and curb appeal, leading up to the expansive 3-car garage. An entertainer's paradise, the house features an expertly designed chef's kitchen seamlessly connecting to a capacious dining room and welcoming living room, creating the perfect environment for gatherings. The kitchen's eat-in area accommodates a large dining table and flows into a generously sized family room with a wood-burning fireplace, opening to the outdoor patio with serene views. The first floor includes the 5th bedroom perfect for a den, mudroom, and a full bath. Additional highlights encompass hardwood floors throughout the first floor, a 2-story foyer with a coat closet, a gas fireplace in the living room, French doors from the dining room to the stone patio, and an oversized family room with vaulted ceilings, a wet bar, and built-in bookcases. The gourmet kitchen boasts ample counter space, cabinetry, an oversized island, pantry closet, and a space for a kitchen table with sliding doors to the outdoor patio. The second floor reveals four spacious bedrooms, three recently re-carpeted, and an updated full bath with a double vanity and spa-like tub/shower. The master suite features hardwood floors, a large bath with a double vanity, a walk-in shower, and a custom-built walk-in closet. All bedrooms have oversized closets. The finished basement includes a half bath, storage space, a workshop area, and crawl space, with a bonus feature of a door leading up to the garage. The property's prime location offers quick access to major routes and is just a 30-minute drive from Midway International Airport, enhancing the convenience of this exceptional location. Schedule a showing today to experience the perfect blend of comfort, style, and convenience that this Burr Ridge gem has to offer.
Property Specifics
| Single Family | |
| — | |
| — | |
| 1981 | |
| — | |
| — | |
| No | |
| 0.52 |
| Du Page | |
| — | |
| — / Not Applicable | |
| — | |
| — | |
| — | |
| 11943599 | |
| 0936106016 |
Nearby Schools
| NAME: | DISTRICT: | DISTANCE: | |
|---|---|---|---|
|
Grade School
Gower West Elementary School |
62 | — | |
|
Middle School
Gower Middle School |
62 | Not in DB | |
|
High School
Hinsdale South High School |
86 | Not in DB | |
Property History
| DATE: | EVENT: | PRICE: | SOURCE: |
|---|---|---|---|
| 2 Feb, 2024 | Sold | $745,000 | MRED MLS |
| 2 Jan, 2024 | Under contract | $789,900 | MRED MLS |
| 7 Dec, 2023 | Listed for sale | $789,900 | MRED MLS |
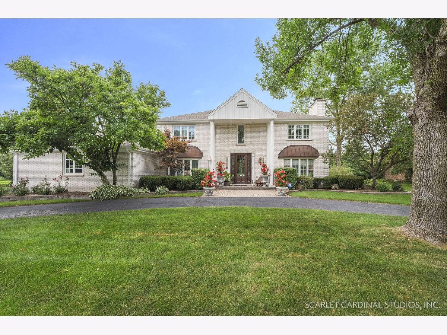
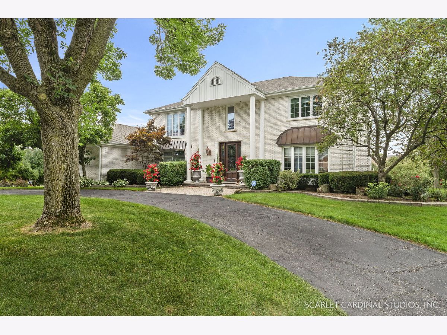
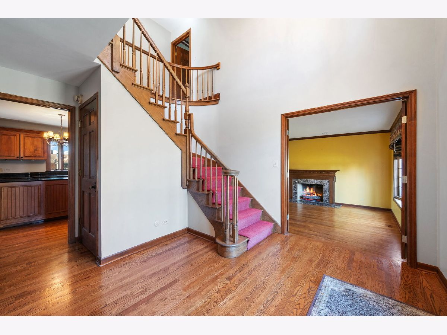
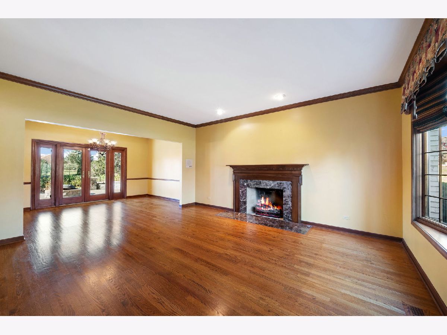
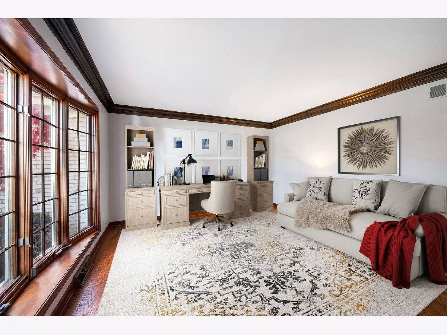
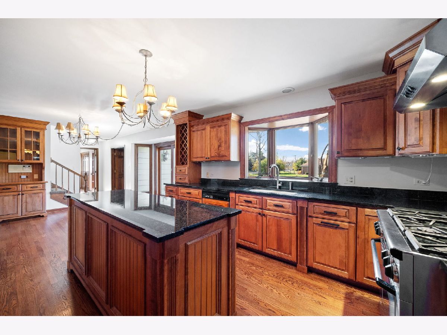
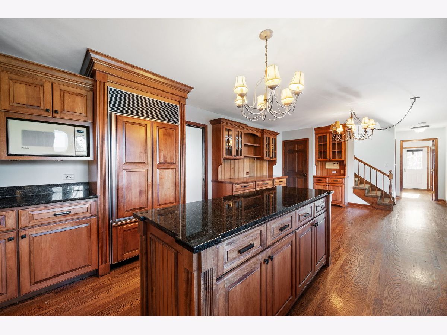
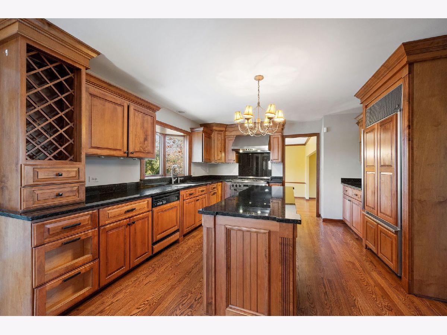
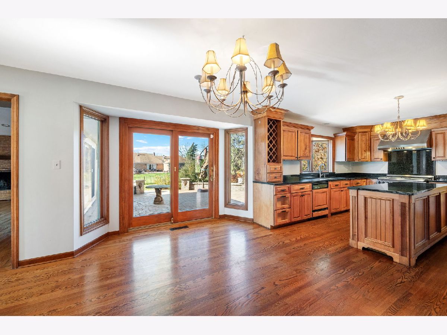
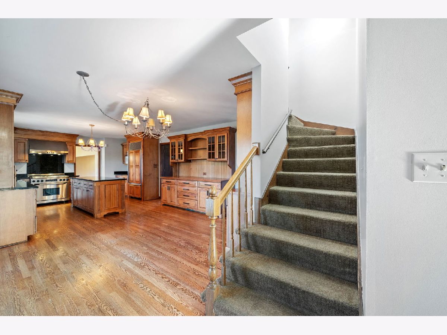
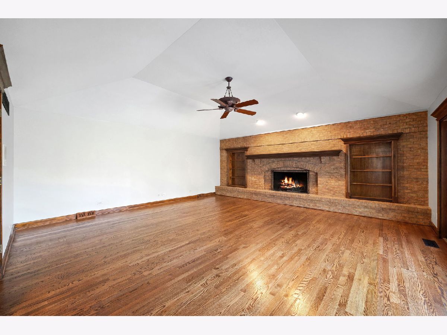
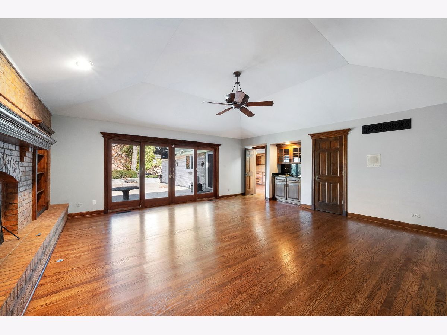
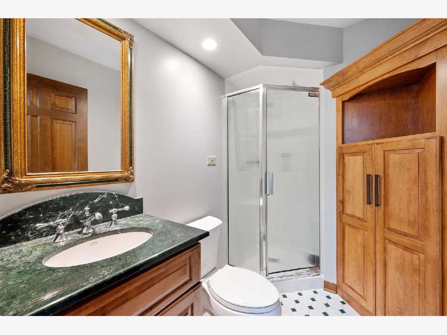
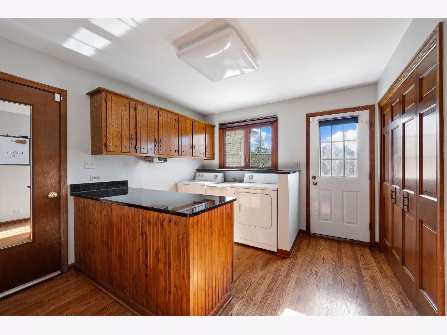
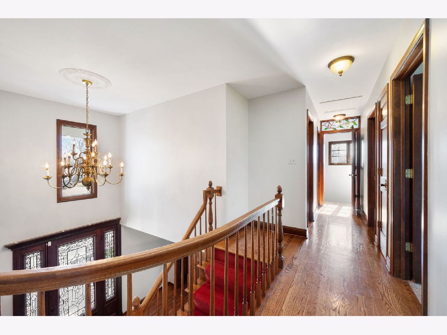
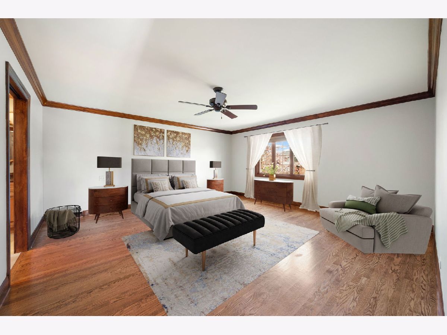
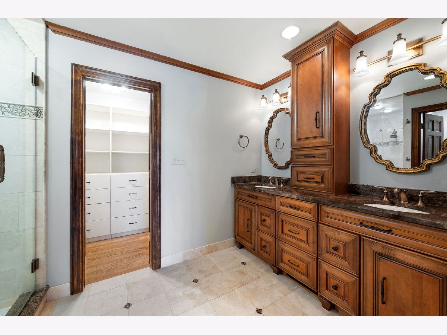
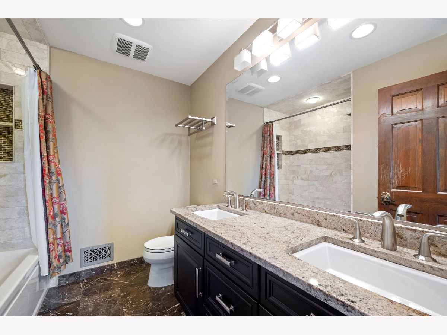
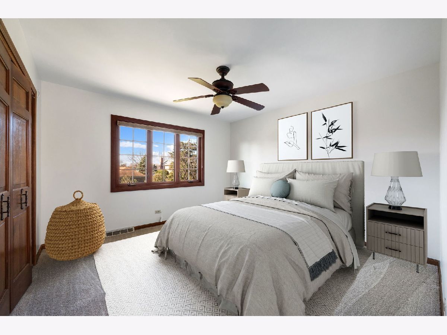
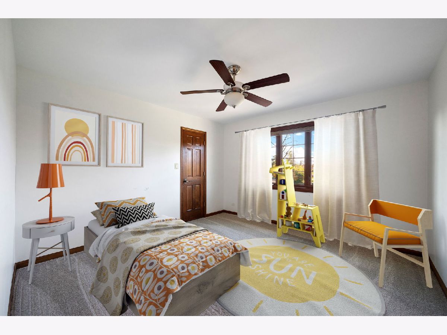
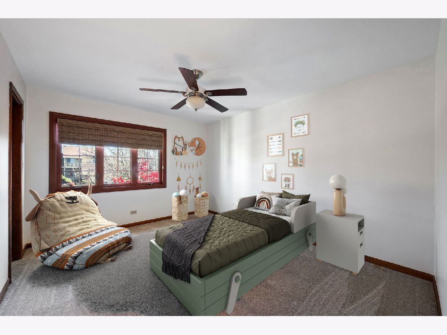
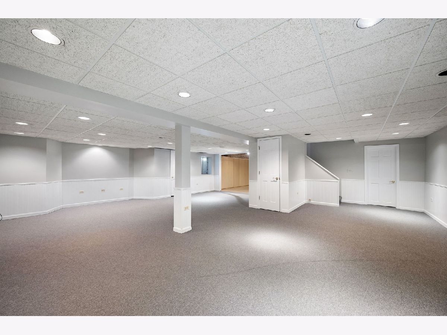
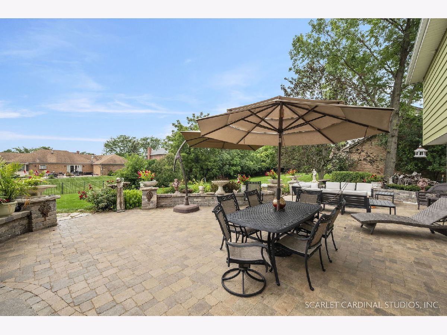
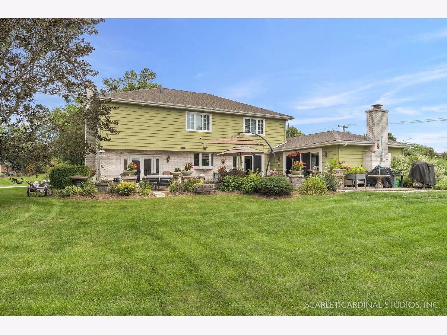
Room Specifics
Total Bedrooms: 5
Bedrooms Above Ground: 5
Bedrooms Below Ground: 0
Dimensions: —
Floor Type: —
Dimensions: —
Floor Type: —
Dimensions: —
Floor Type: —
Dimensions: —
Floor Type: —
Full Bathrooms: 4
Bathroom Amenities: Separate Shower,Double Sink,Full Body Spray Shower
Bathroom in Basement: 1
Rooms: —
Basement Description: Finished,Crawl,Exterior Access,Storage Space
Other Specifics
| 3 | |
| — | |
| Asphalt | |
| — | |
| — | |
| 133X170 | |
| — | |
| — | |
| — | |
| — | |
| Not in DB | |
| — | |
| — | |
| — | |
| — |
Tax History
| Year | Property Taxes |
|---|---|
| 2024 | $11,644 |
Contact Agent
Nearby Similar Homes
Nearby Sold Comparables
Contact Agent
Listing Provided By
Berkshire Hathaway HomeServices Chicago


