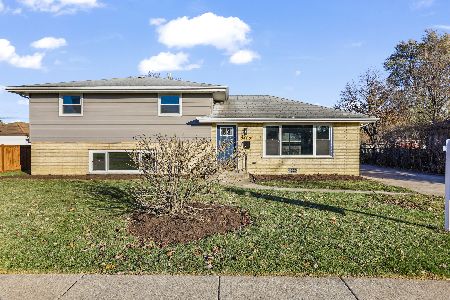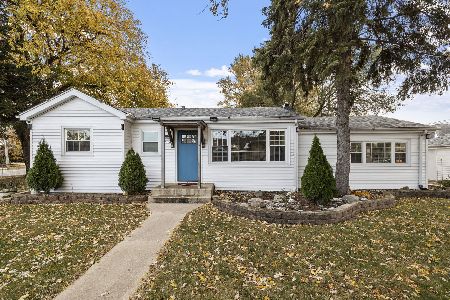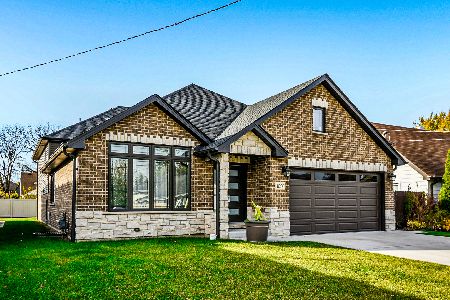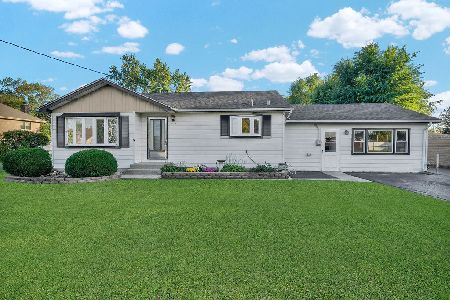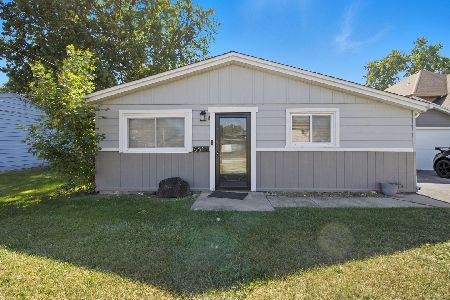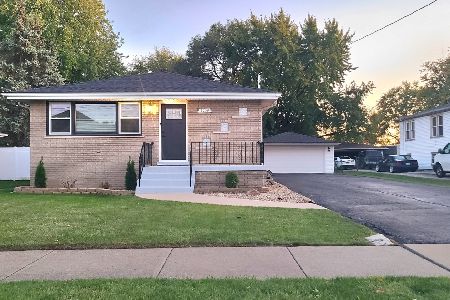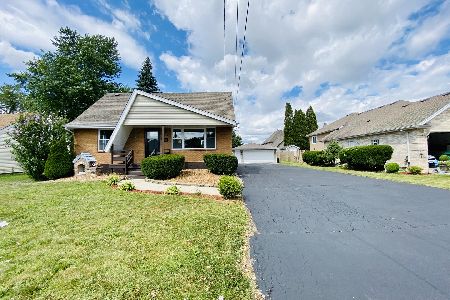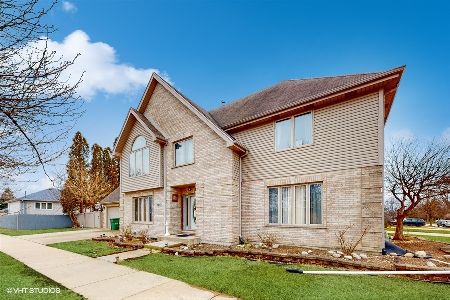8356 Oak Park Avenue, Burbank, Illinois 60459
$389,800
|
For Sale
|
|
| Status: | Active |
| Sqft: | 2,000 |
| Cost/Sqft: | $195 |
| Beds: | 3 |
| Baths: | 2 |
| Year Built: | 1985 |
| Property Taxes: | $3,164 |
| Days On Market: | 126 |
| Lot Size: | 0,00 |
Description
Here comes your chance to own this OVERSIZED split-level residence, well maintained and situated in a desirable area. This home features three inviting bedrooms (including an EXTRA ROOM in the master room), two full baths, an office, and TWO kitchens. Beautiful hardwood floors enhance the main and second levels. The main level showcases an open floor plan, vaulted ceilings, a spacious island in the main kitchen, offering plenty of cabinetry and countertop space. Lower level features the family room which boasts a stunning fireplace surrounded by elegant stone that wraps around, updated bath, a dedicated office separated by glass doors and a second kitchen with a sitting area. Lovely foyer greets you with double entry doors. Enjoy the tranquility of your private yard, which has gates that open on both sides and a shed for additional storage. Garage is newer and provides extra space with second overhead door leading to the backyard. The home is conveniently located near schools, parks, stores, transportation, restaurants, and easy access to the interstate. All window treatments included. Sold "AS-IS" - please mark the contract accordingly. Make an appointment and see this lovely property today.
Property Specifics
| Single Family | |
| — | |
| — | |
| 1985 | |
| — | |
| SPLIT LEVEL | |
| No | |
| — |
| Cook | |
| — | |
| 0 / Not Applicable | |
| — | |
| — | |
| — | |
| 12424678 | |
| 19313050230000 |
Nearby Schools
| NAME: | DISTRICT: | DISTANCE: | |
|---|---|---|---|
|
High School
Reavis High School |
220 | Not in DB | |
Property History
| DATE: | EVENT: | PRICE: | SOURCE: |
|---|---|---|---|
| 19 Jul, 2025 | Listed for sale | $389,800 | MRED MLS |
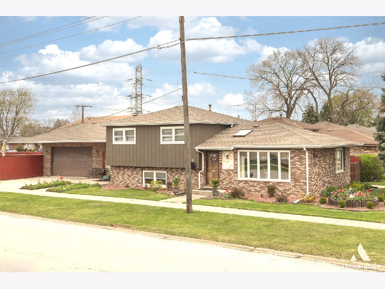
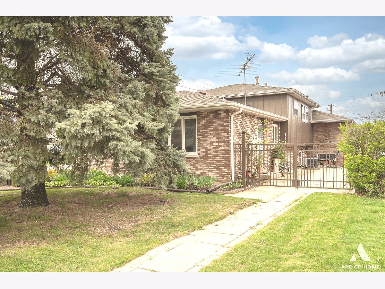
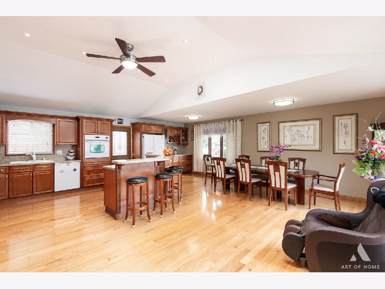
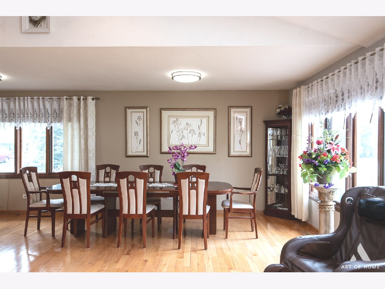
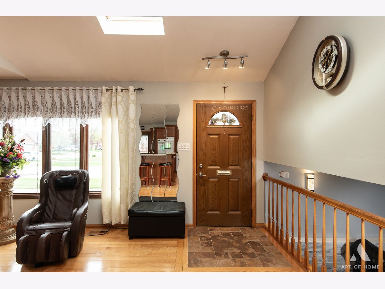
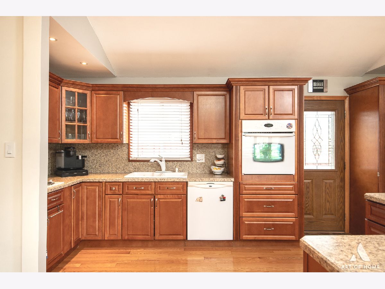
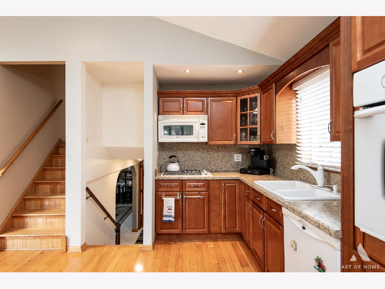
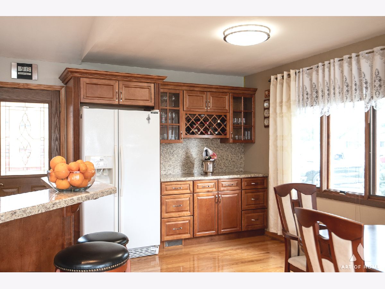
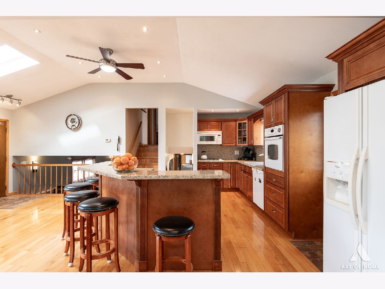
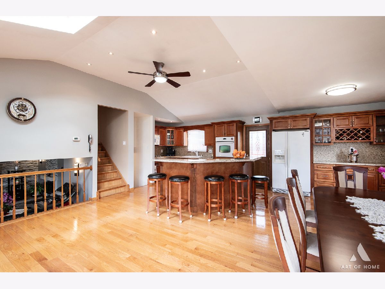
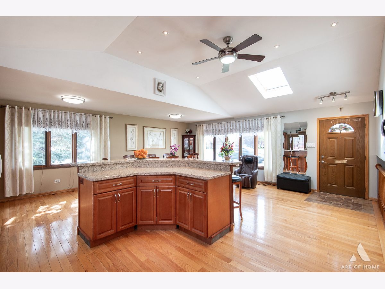
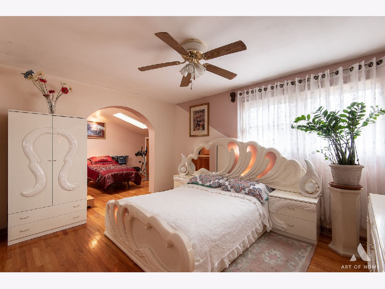
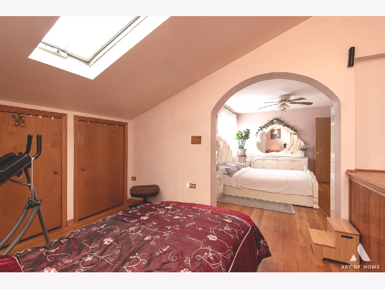
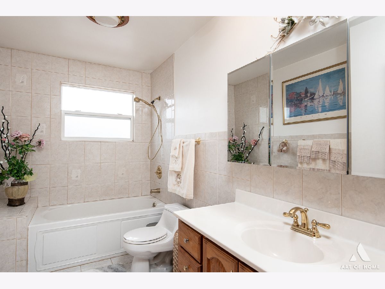
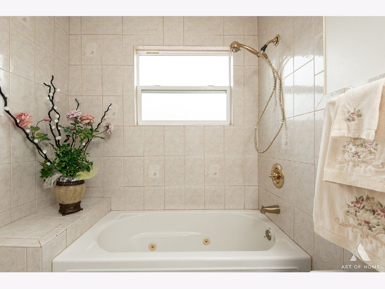
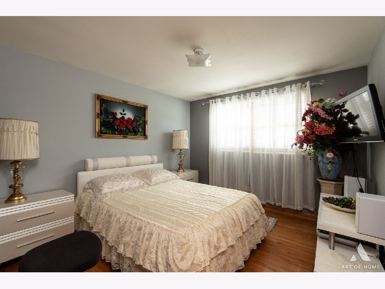
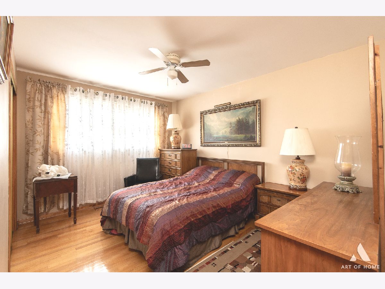
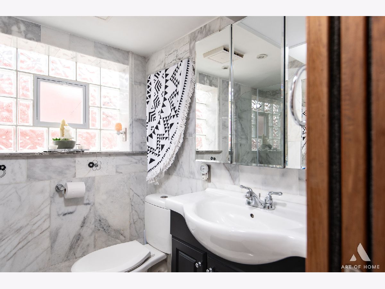
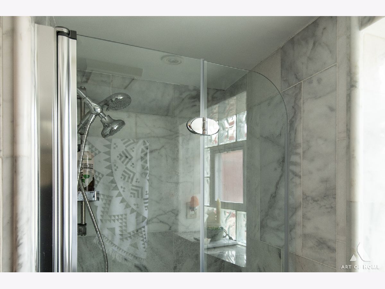
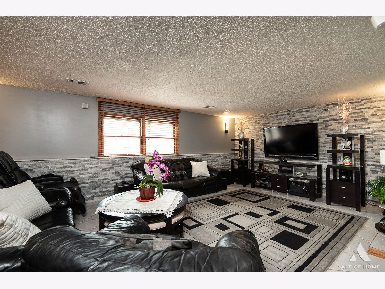
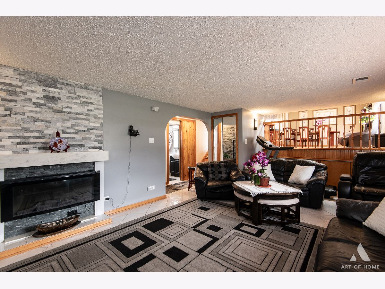
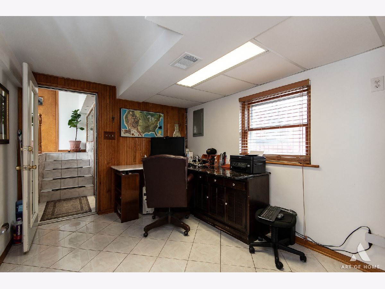
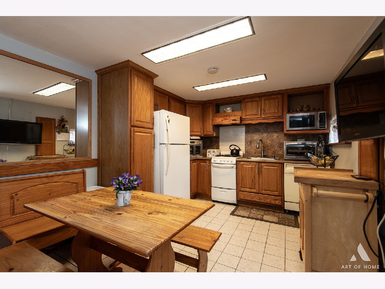
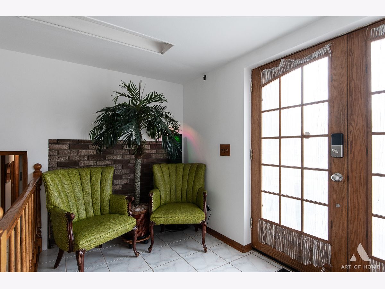
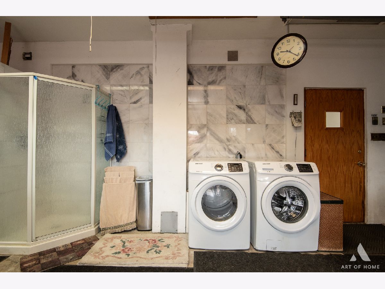
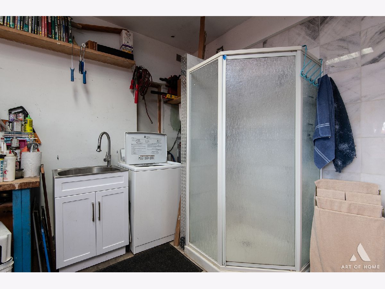
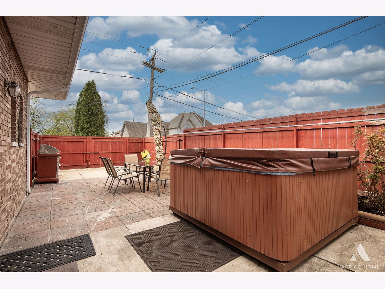
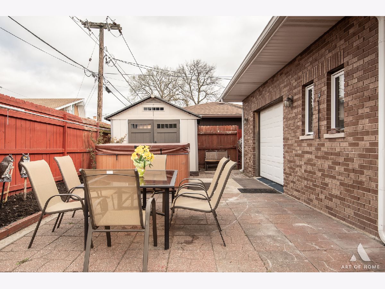
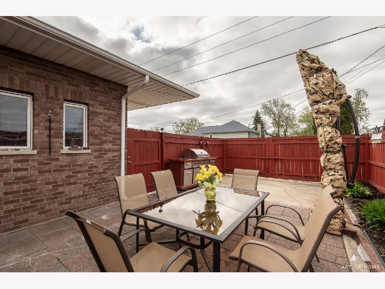
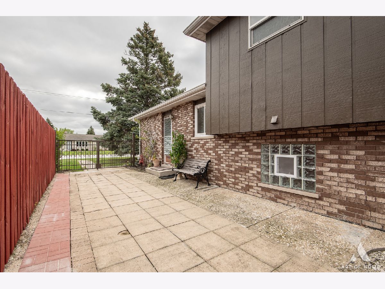
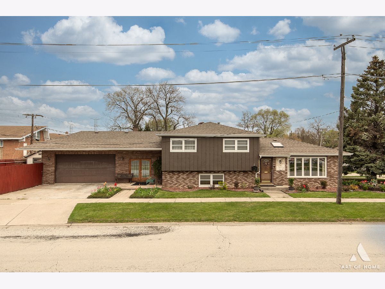
Room Specifics
Total Bedrooms: 3
Bedrooms Above Ground: 3
Bedrooms Below Ground: 0
Dimensions: —
Floor Type: —
Dimensions: —
Floor Type: —
Full Bathrooms: 2
Bathroom Amenities: Whirlpool
Bathroom in Basement: 1
Rooms: —
Basement Description: —
Other Specifics
| 2 | |
| — | |
| — | |
| — | |
| — | |
| 126 X 51 | |
| — | |
| — | |
| — | |
| — | |
| Not in DB | |
| — | |
| — | |
| — | |
| — |
Tax History
| Year | Property Taxes |
|---|---|
| 2025 | $3,164 |
Contact Agent
Nearby Similar Homes
Nearby Sold Comparables
Contact Agent
Listing Provided By
KABS Realty INC

