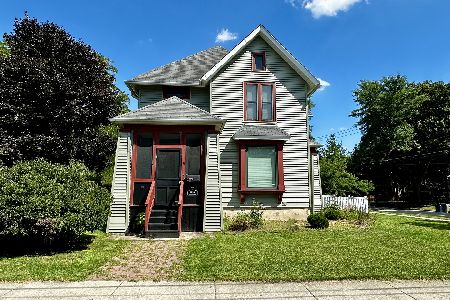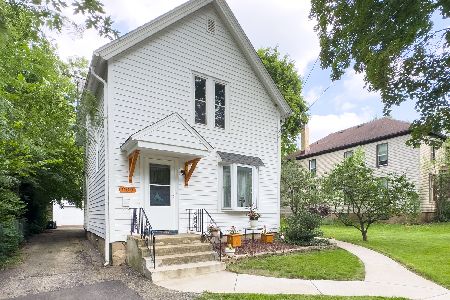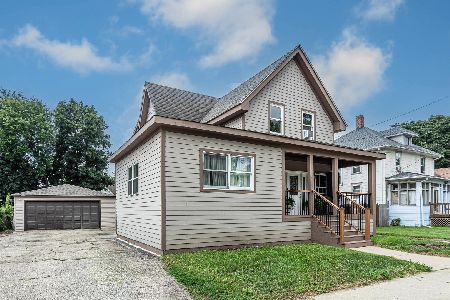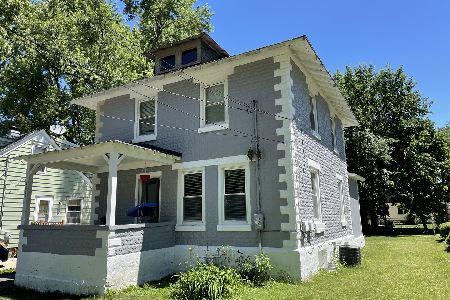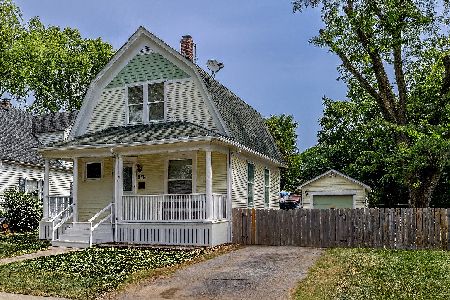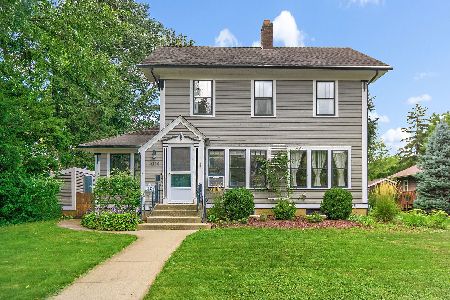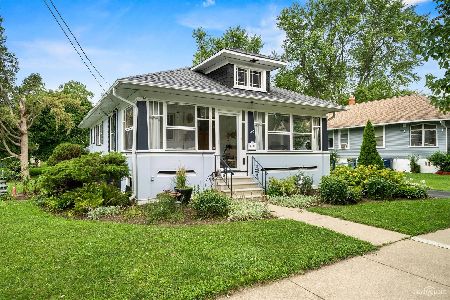838 Cedar Avenue, Elgin, Illinois 60120
$275,000
|
For Sale
|
|
| Status: | Contingent |
| Sqft: | 1,882 |
| Cost/Sqft: | $146 |
| Beds: | 5 |
| Baths: | 2 |
| Year Built: | 1890 |
| Property Taxes: | $5,505 |
| Days On Market: | 8 |
| Lot Size: | 0,20 |
Description
This charming 5 bedroom, 2 bath home in Elgin boasts a large foyer with stained glass windows and a beautiful wood staircase. The spacious living and dining room combination features stunning moldings and picture windows. The kitchen is adorable with a pantry and space for a table or large buffet. The main floor bathroom has a storage room attached. The first floor also includes a bedroom or office with French doors and hardwood floors. Upstairs, you'll find four good-sized bedrooms, one with original built-ins. Two bedrooms have walk-in closets and the second floor bathroom has a walk-in shower. The basement has a laundry area and storage/work rooms with access to the yard. The large backyard includes mature trees, a two-car garage, and shed. Enjoy your morning coffee on the cute front porch. Located close to downtown Elgin's amenities and the Fox River walking and bike paths, this home is perfect for those who love to entertain. Come check it out!
Property Specifics
| Single Family | |
| — | |
| — | |
| 1890 | |
| — | |
| — | |
| No | |
| 0.2 |
| Kane | |
| Grand View | |
| — / Not Applicable | |
| — | |
| — | |
| — | |
| 12458953 | |
| 0612182016 |
Nearby Schools
| NAME: | DISTRICT: | DISTANCE: | |
|---|---|---|---|
|
Grade School
Mckinley Elementary School |
46 | — | |
|
Middle School
Larsen Middle School |
46 | Not in DB | |
|
High School
Elgin High School |
46 | Not in DB | |
Property History
| DATE: | EVENT: | PRICE: | SOURCE: |
|---|---|---|---|
| 2 Sep, 2025 | Under contract | $275,000 | MRED MLS |
| 29 Aug, 2025 | Listed for sale | $275,000 | MRED MLS |
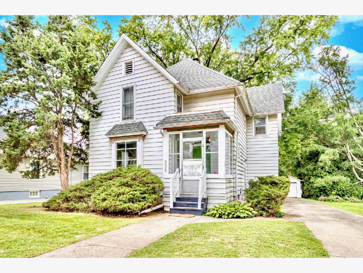
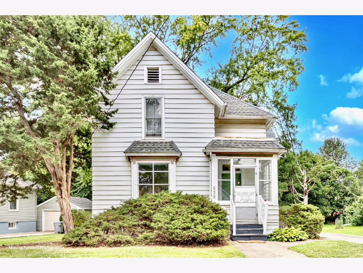
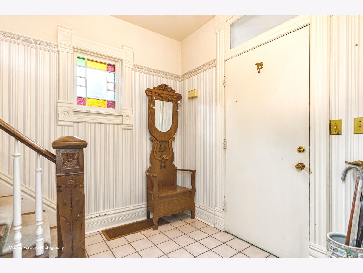
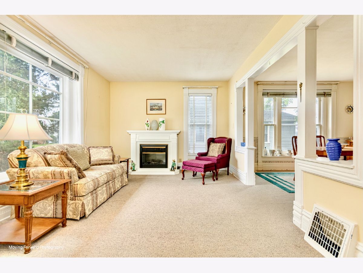
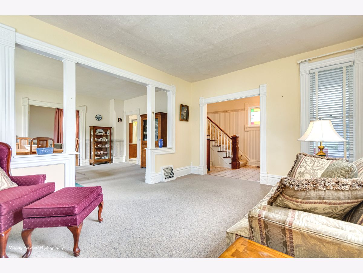
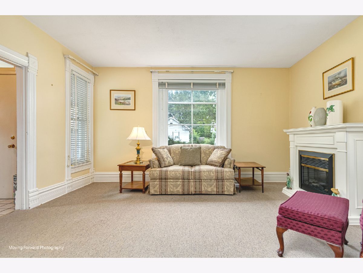
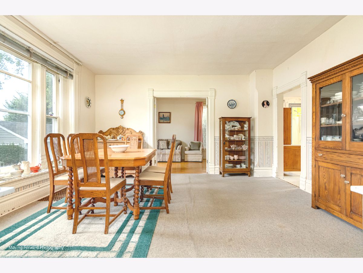
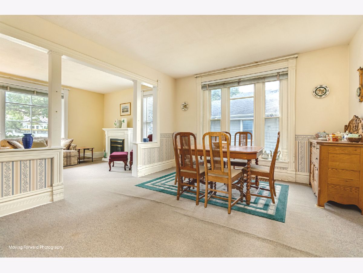
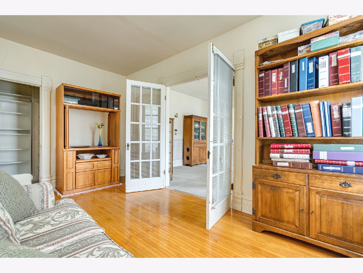
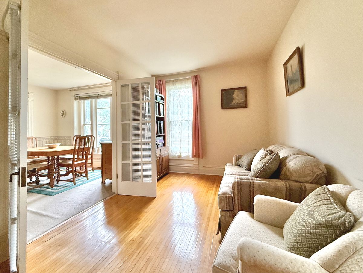
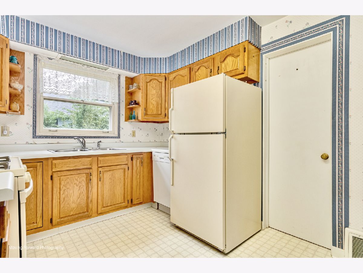
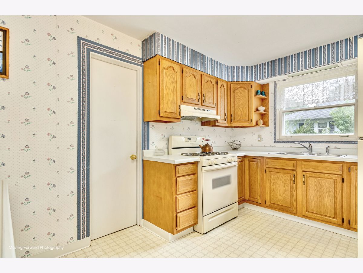
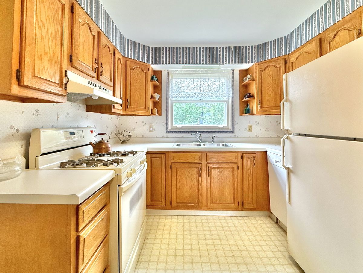
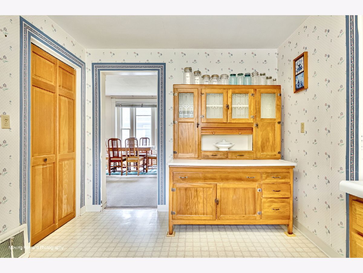
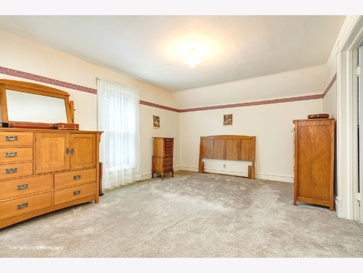
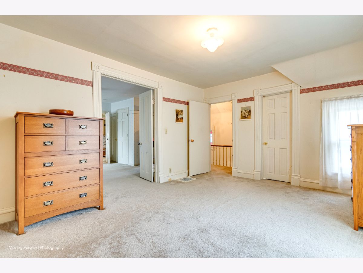
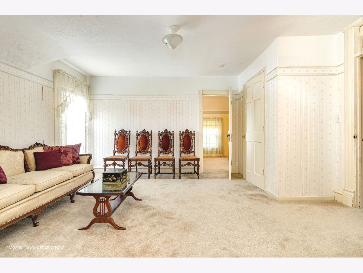
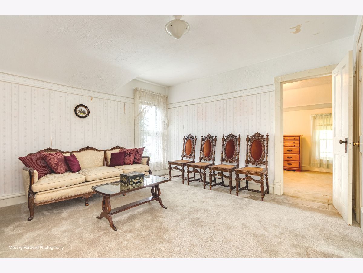
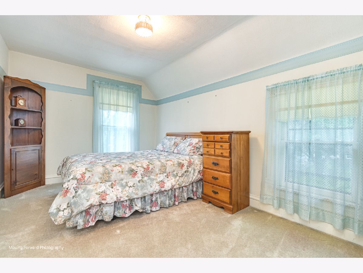
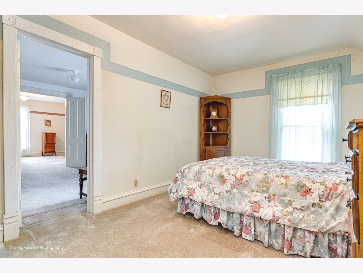
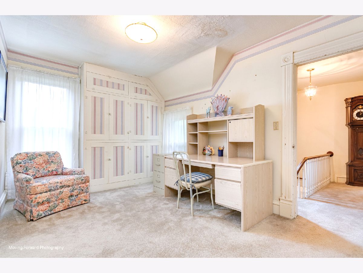
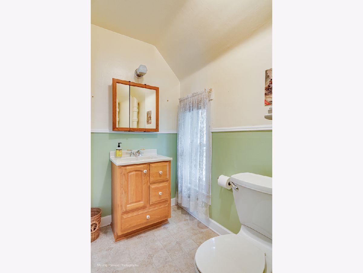
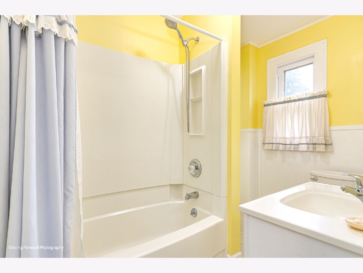
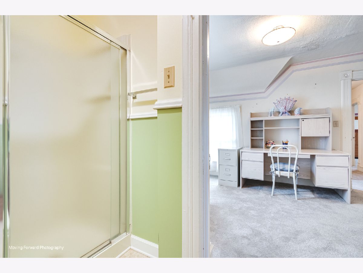
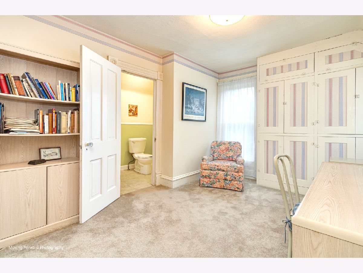
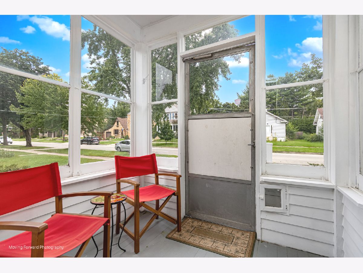
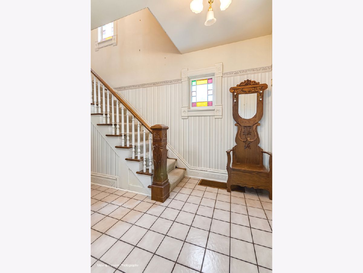
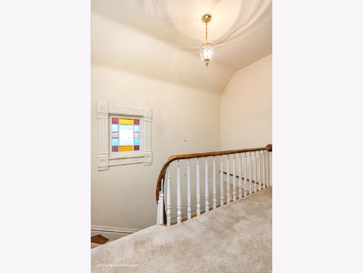
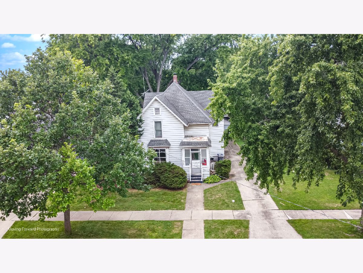
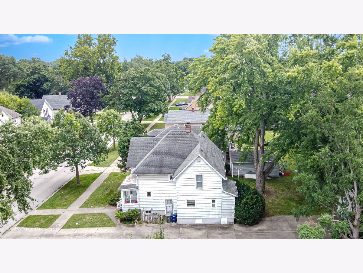
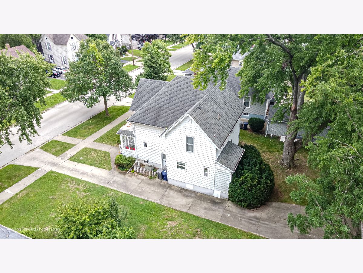
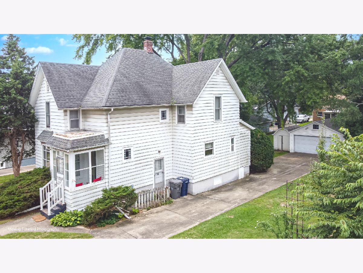
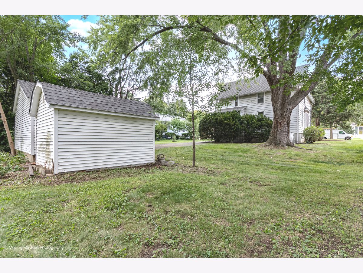
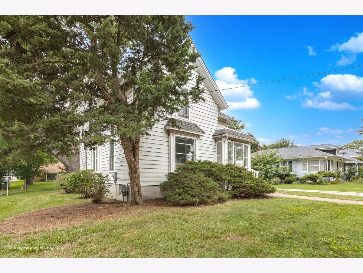
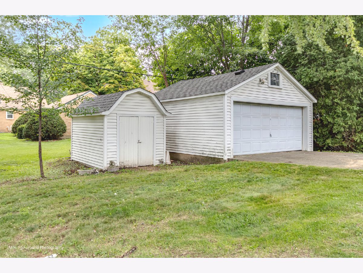
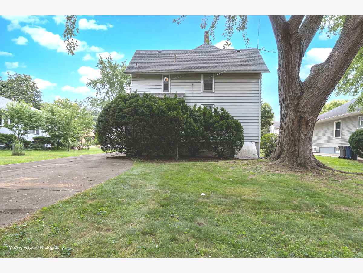
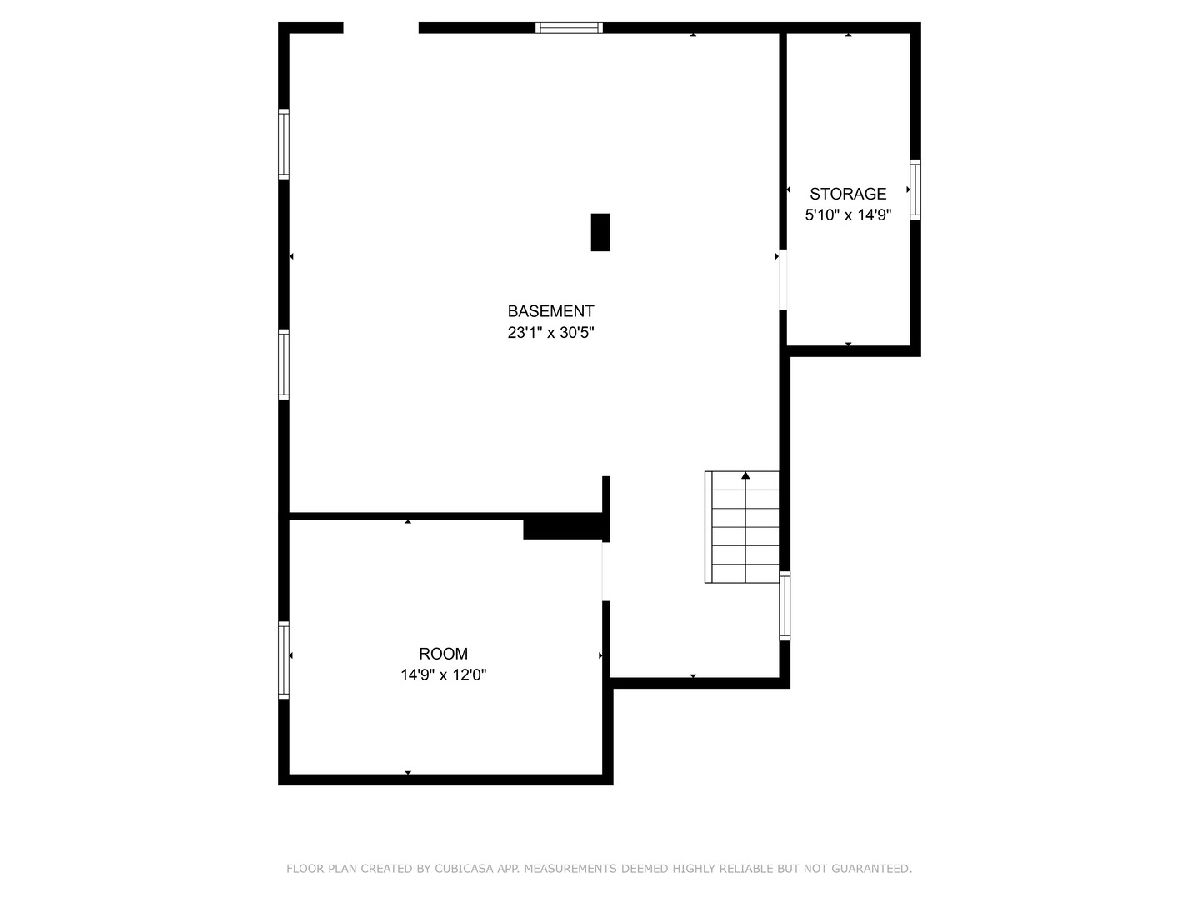
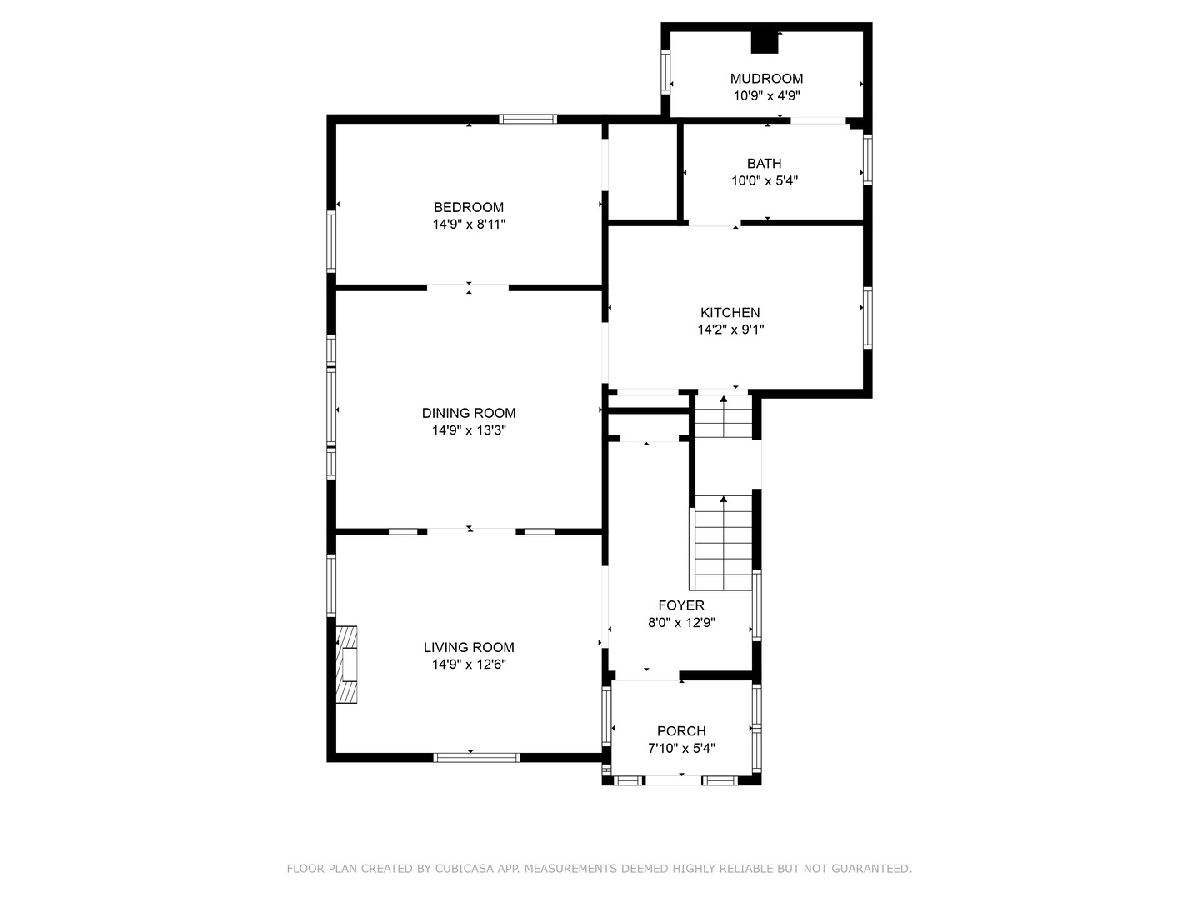
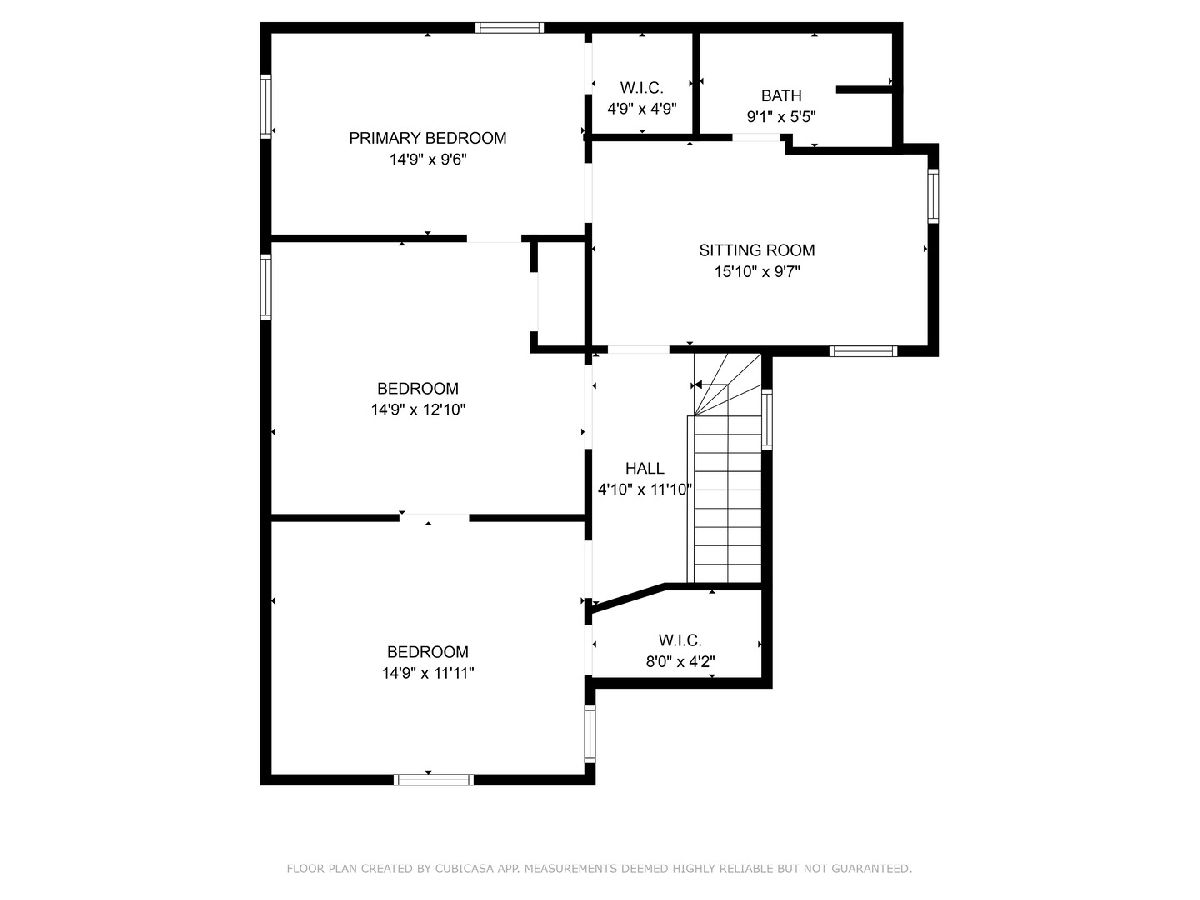
Room Specifics
Total Bedrooms: 5
Bedrooms Above Ground: 5
Bedrooms Below Ground: 0
Dimensions: —
Floor Type: —
Dimensions: —
Floor Type: —
Dimensions: —
Floor Type: —
Dimensions: —
Floor Type: —
Full Bathrooms: 2
Bathroom Amenities: —
Bathroom in Basement: 0
Rooms: —
Basement Description: —
Other Specifics
| 2 | |
| — | |
| — | |
| — | |
| — | |
| 66x132 | |
| — | |
| — | |
| — | |
| — | |
| Not in DB | |
| — | |
| — | |
| — | |
| — |
Tax History
| Year | Property Taxes |
|---|---|
| 2025 | $5,505 |
Contact Agent
Nearby Similar Homes
Nearby Sold Comparables
Contact Agent
Listing Provided By
Baird & Warner

