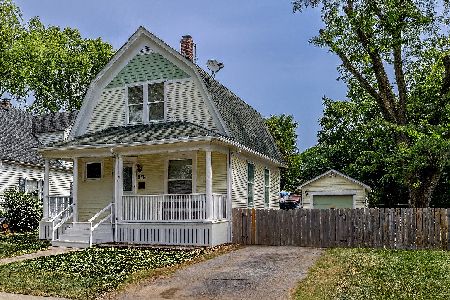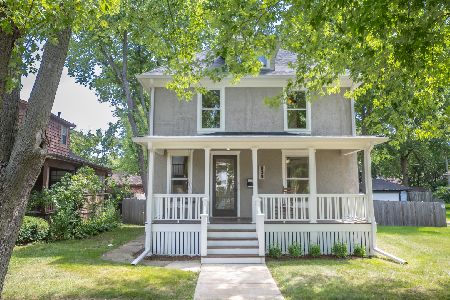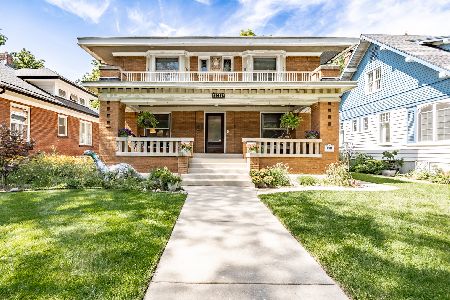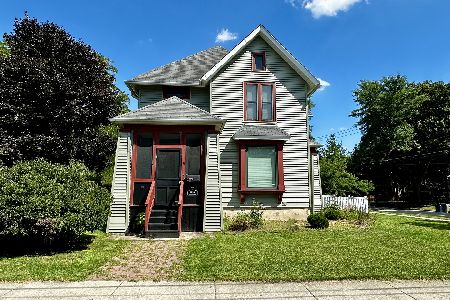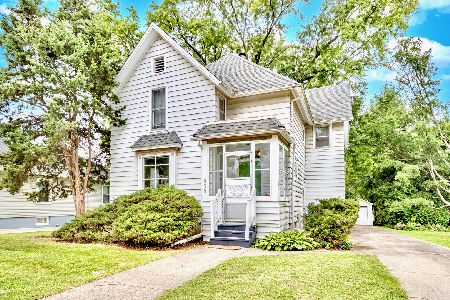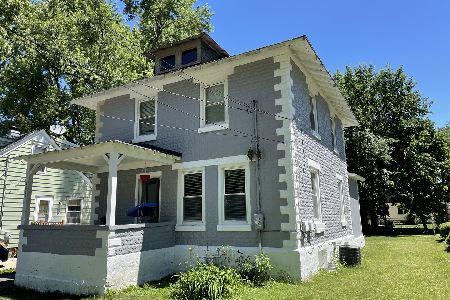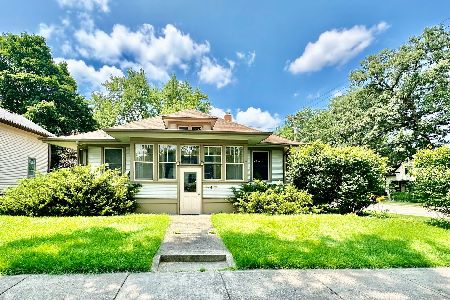1014 Saint John Street, Elgin, Illinois 60120
$325,000
|
For Sale
|
|
| Status: | Contingent |
| Sqft: | 1,718 |
| Cost/Sqft: | $189 |
| Beds: | 3 |
| Baths: | 2 |
| Year Built: | 1925 |
| Property Taxes: | $6,834 |
| Days On Market: | 11 |
| Lot Size: | 0,30 |
Description
Step into timeless charm in this historic Elgin home, where rich hardwood floors, detailed trim, and original architectural touches set the stage for its unique character. The cozy living room is the heart of the home, highlighted by a wood-burning fireplace and charming built-ins, with attached bonus room perfect for a study, kid's playroom, reading room, etc. Upstairs, a second office with access to a private balcony overlooks the backyard. The kitchen blends modern style with classic appeal, featuring butcher block countertops and stainless steel appliances with convenient access to the large deck. The finished basement adds even more living space with a rec area, laundry room, half bath, and abundant storage. An attic fan helps keep the home comfortable, and the full attic provides excellent additional storage. Out back, enjoy your own private retreat boasting a large deck and separate kitchen area with a built-in pizza oven and beverage cooler creating the ultimate outdoor entertaining space for family and friends to gather. Enjoy downtown Elgin and it's dining and entertainment as well as the Metra, Gail Borden Library and easy access to I-90.
Property Specifics
| Single Family | |
| — | |
| — | |
| 1925 | |
| — | |
| — | |
| No | |
| 0.3 |
| Kane | |
| — | |
| 0 / Not Applicable | |
| — | |
| — | |
| — | |
| 12451705 | |
| 0612107020 |
Nearby Schools
| NAME: | DISTRICT: | DISTANCE: | |
|---|---|---|---|
|
Grade School
Coleman Elementary School |
46 | — | |
|
Middle School
Larsen Middle School |
46 | Not in DB | |
|
High School
Central School Program |
46 | Not in DB | |
Property History
| DATE: | EVENT: | PRICE: | SOURCE: |
|---|---|---|---|
| 31 Aug, 2025 | Under contract | $325,000 | MRED MLS |
| 27 Aug, 2025 | Listed for sale | $325,000 | MRED MLS |
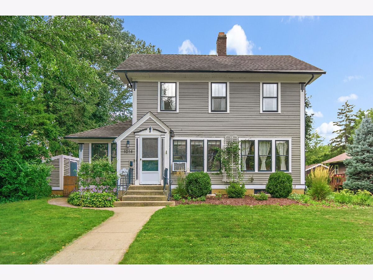
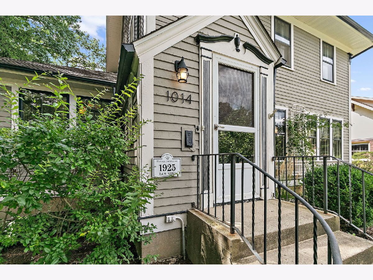
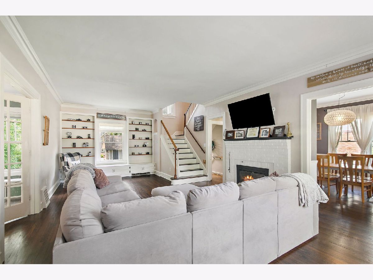
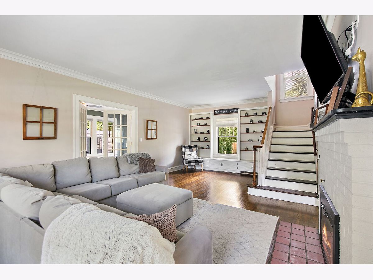
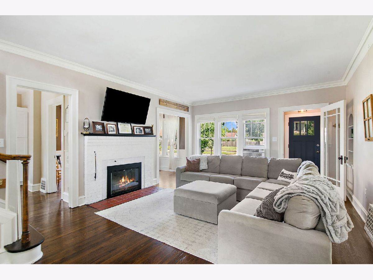
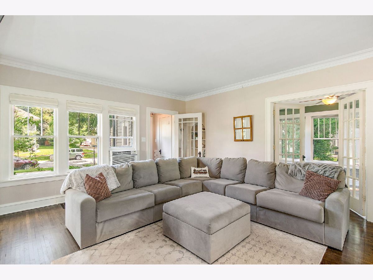
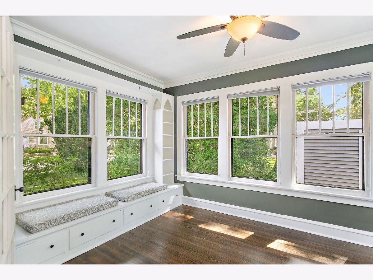
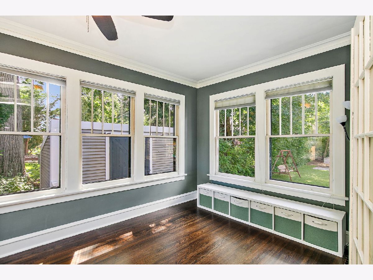
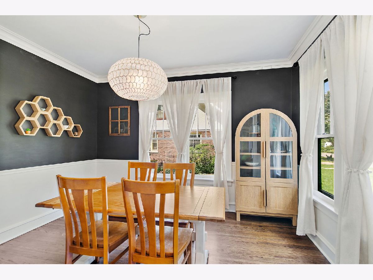
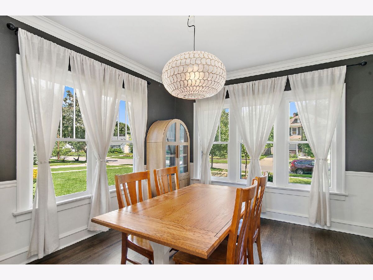
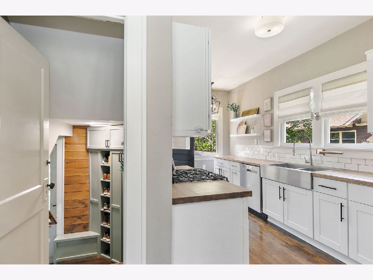
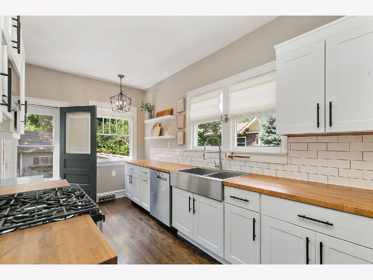
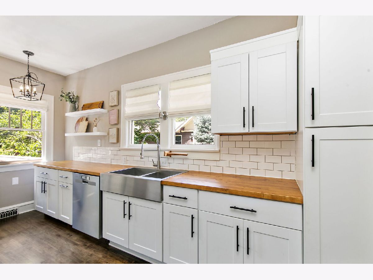
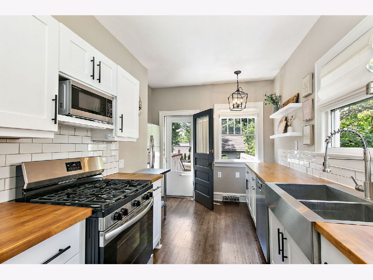
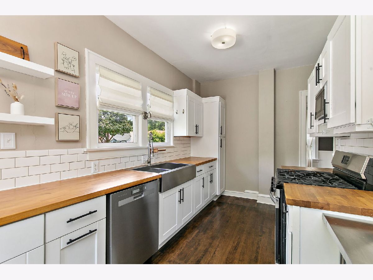
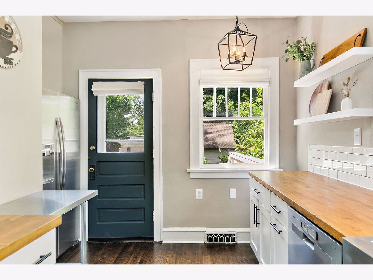
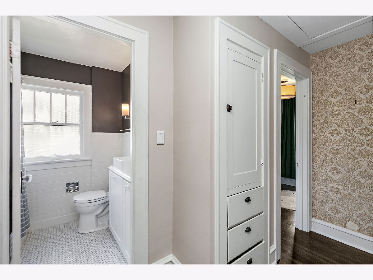
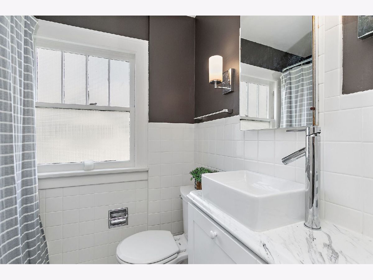
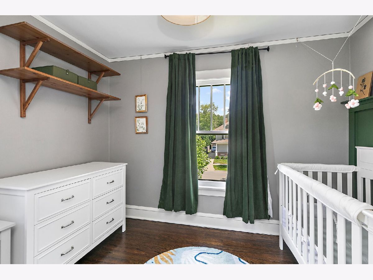
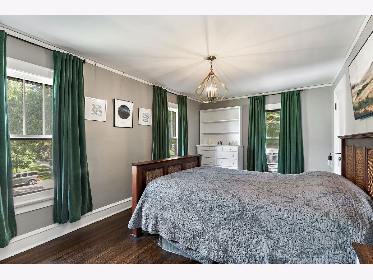
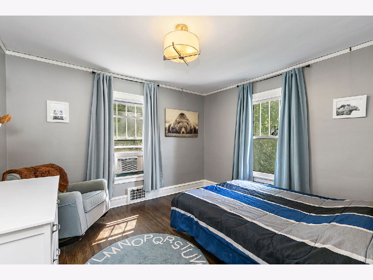
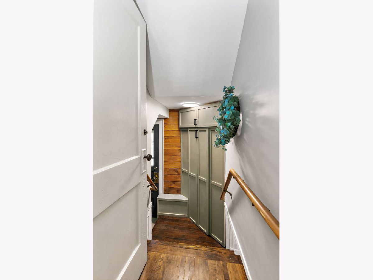
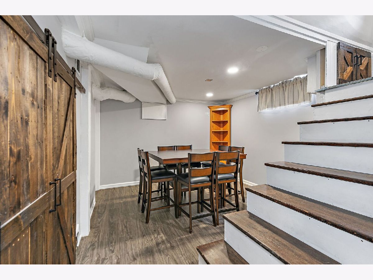
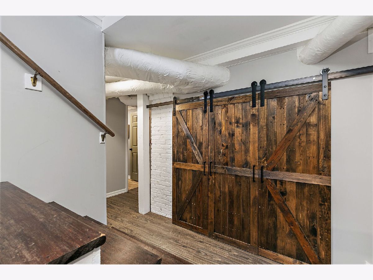
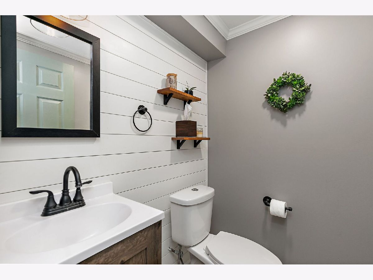
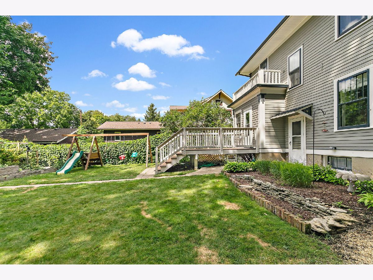
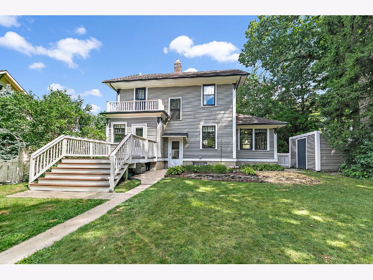
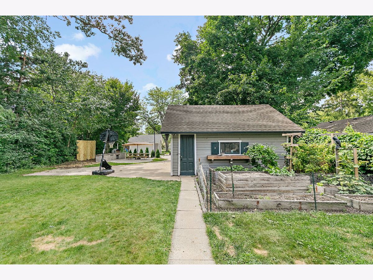
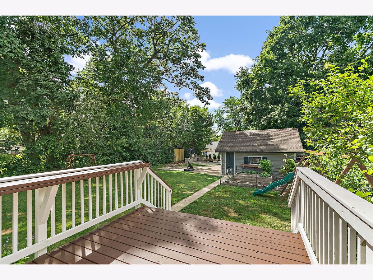
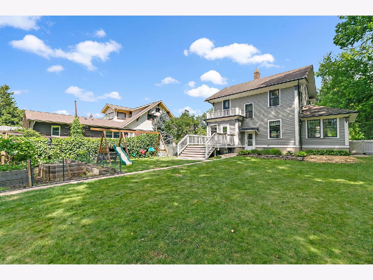
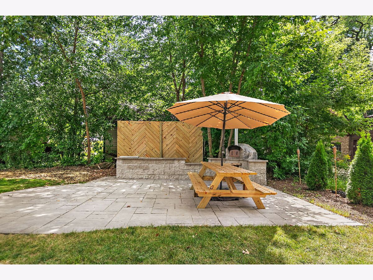
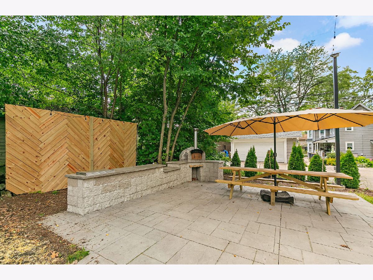
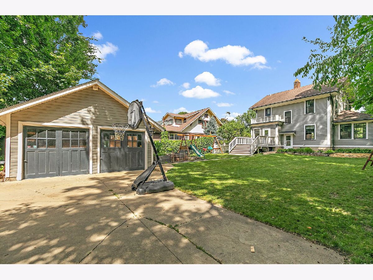
Room Specifics
Total Bedrooms: 3
Bedrooms Above Ground: 3
Bedrooms Below Ground: 0
Dimensions: —
Floor Type: —
Dimensions: —
Floor Type: —
Full Bathrooms: 2
Bathroom Amenities: —
Bathroom in Basement: 1
Rooms: —
Basement Description: —
Other Specifics
| 2 | |
| — | |
| — | |
| — | |
| — | |
| 66 X 198 | |
| Full,Pull Down Stair | |
| — | |
| — | |
| — | |
| Not in DB | |
| — | |
| — | |
| — | |
| — |
Tax History
| Year | Property Taxes |
|---|---|
| 2025 | $6,834 |
Contact Agent
Nearby Similar Homes
Nearby Sold Comparables
Contact Agent
Listing Provided By
Coldwell Banker Real Estate Group

