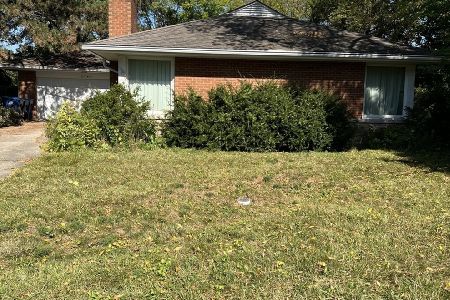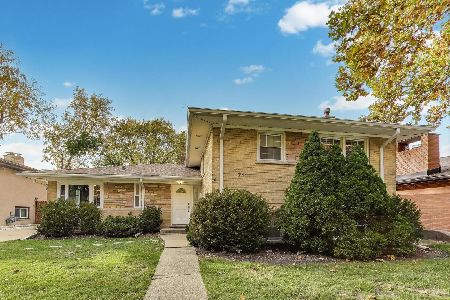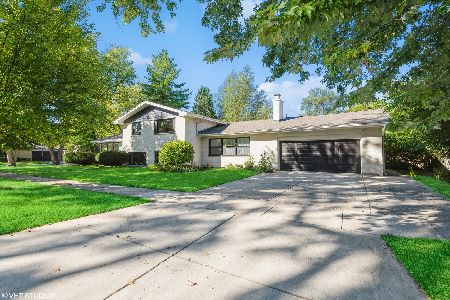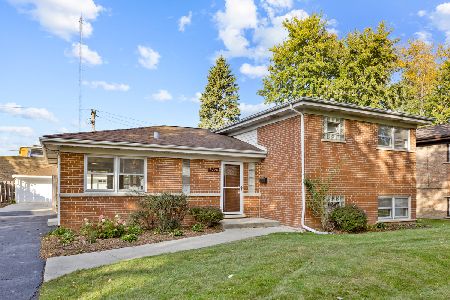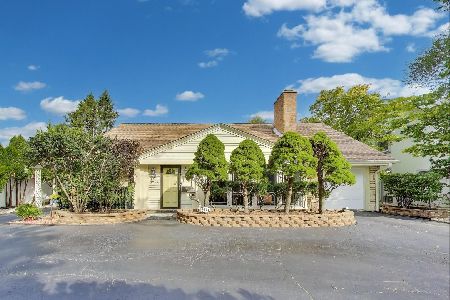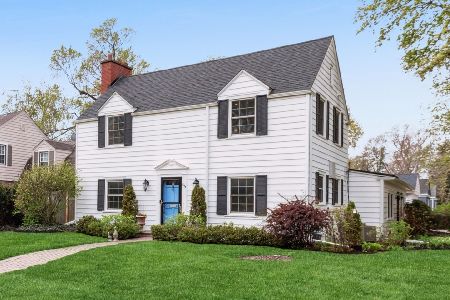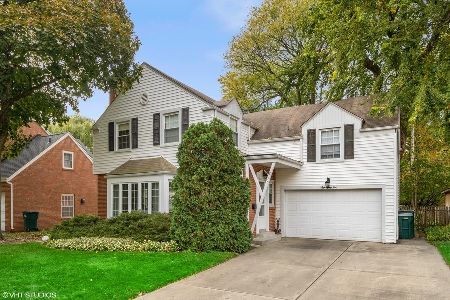839 Chilton Lane, Wilmette, Illinois 60091
$875,000
|
For Sale
|
|
| Status: | Contingent |
| Sqft: | 2,209 |
| Cost/Sqft: | $396 |
| Beds: | 4 |
| Baths: | 3 |
| Year Built: | 1947 |
| Property Taxes: | $13,770 |
| Days On Market: | 51 |
| Lot Size: | 0,18 |
Description
Your future Wilmette home has arrived: introducing 839 Chilton! Set back on a mature, lush, landscape setting, this charming home is ready to welcome the next owners home! East and west exposures drench the home in sunlight. The gleaming hardwood floors throughout have just been refinished and ALL the walls and trim are freshly painted. The open living room / dining room features large windows, French doors and new light fixtures, all anchored by a stunning fireplace. In the heart of the home is the highly sought after white kitchen featuring stainless steel appliances. Rounding out the first floor is a powder room and recently renovated sunroom with views of the expansive backyard all fenced in. Upstairs you will find 4 graciously sized bedrooms all with new light fixtures/fans, sunny windows, and gleaming floors, as well as 2 full bathrooms with a new bathtub and tiles. The lower level rec space boasts new flooring and fresh paint as well as storage, a laundry area, and fireplace. The 2 car garage and the brick paver patio are checking the boxes here! Appliances and mechanicals are in great shape with TWO new a/c units and a new furnace in 2025. Upgrades in technology include Ring system, Yale lock system, Nest system and cameras. Walking distance to THREE award winning schools - Romona, Wilmette Junior High, and Regina HS - as well as beautiful parks and tennis courts. Very accessible to public transportation, Edens expressway, shopping, and the nature reserve. North Shore living Wilmette style! Welcome Home!
Property Specifics
| Single Family | |
| — | |
| — | |
| 1947 | |
| — | |
| — | |
| No | |
| 0.18 |
| Cook | |
| — | |
| 0 / Not Applicable | |
| — | |
| — | |
| — | |
| 12483267 | |
| 05321000200000 |
Nearby Schools
| NAME: | DISTRICT: | DISTANCE: | |
|---|---|---|---|
|
Grade School
Romona Elementary School |
39 | — | |
|
High School
New Trier Twp H.s. Northfield/wi |
203 | Not in DB | |
|
Alternate Junior High School
Highcrest Middle School |
— | Not in DB | |
Property History
| DATE: | EVENT: | PRICE: | SOURCE: |
|---|---|---|---|
| 26 Jun, 2019 | Sold | $525,000 | MRED MLS |
| 1 Jun, 2019 | Under contract | $532,000 | MRED MLS |
| 21 May, 2019 | Listed for sale | $532,000 | MRED MLS |
| 18 Nov, 2025 | Under contract | $875,000 | MRED MLS |
| — | Last price change | $925,000 | MRED MLS |
| 2 Oct, 2025 | Listed for sale | $975,000 | MRED MLS |
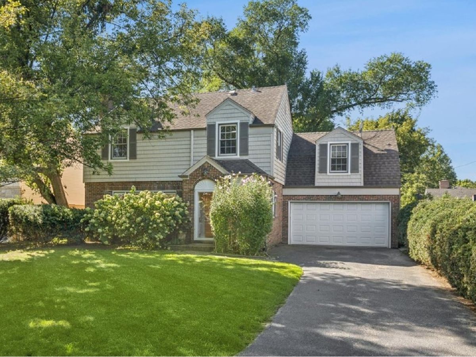
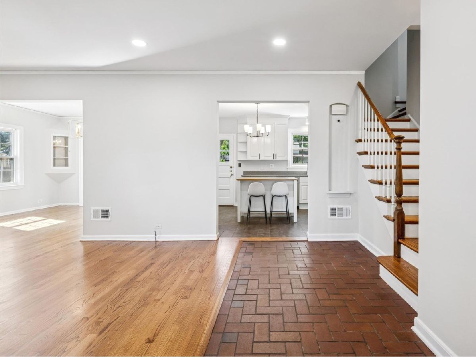
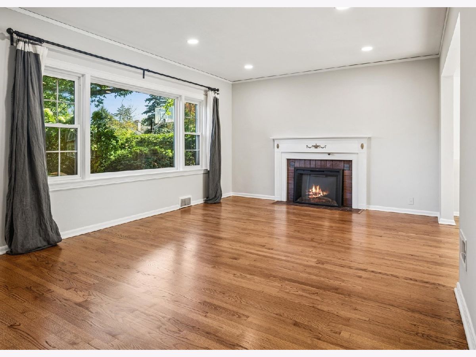
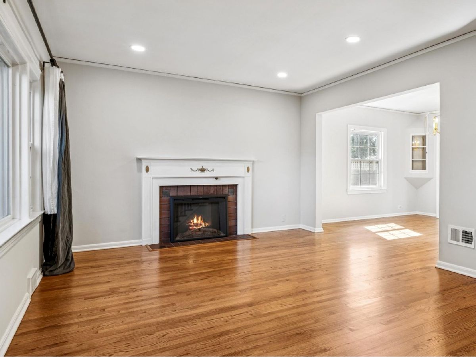
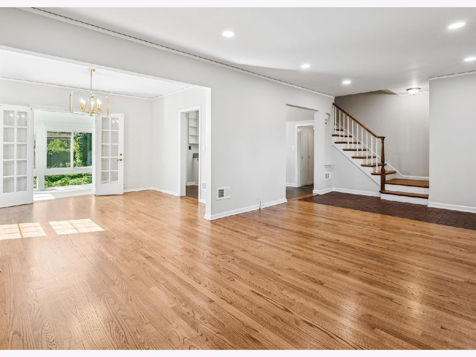
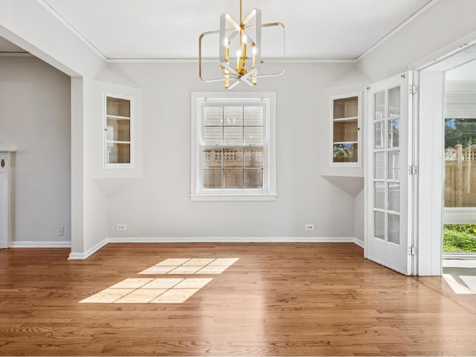
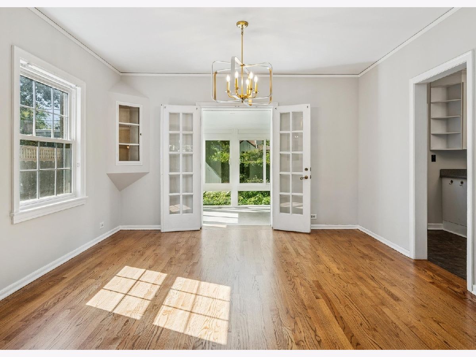
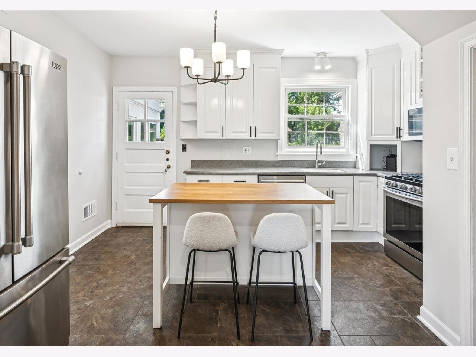
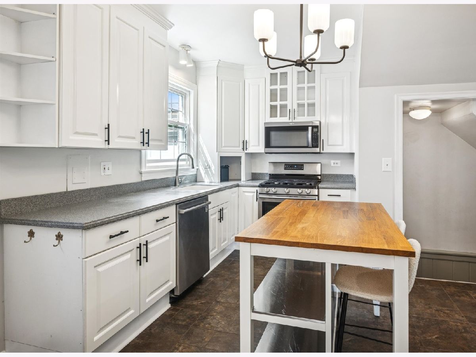
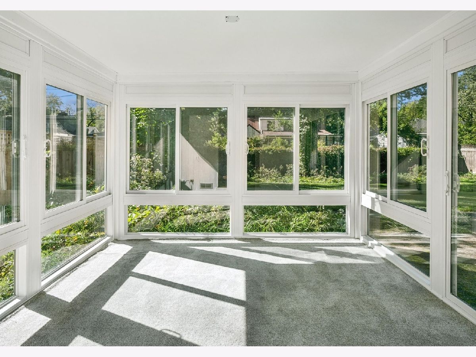
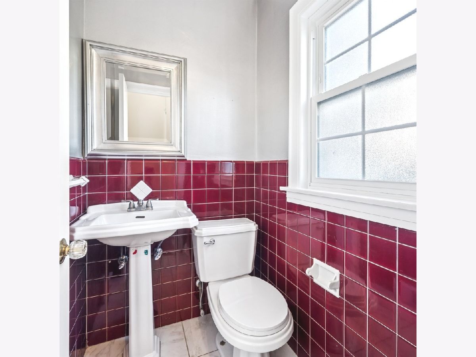
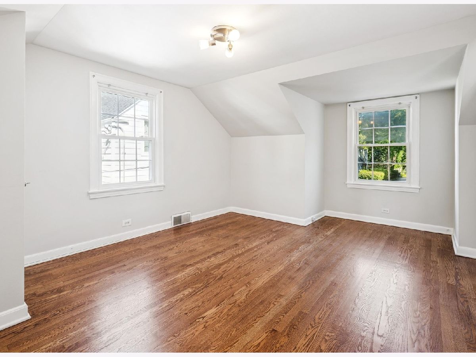
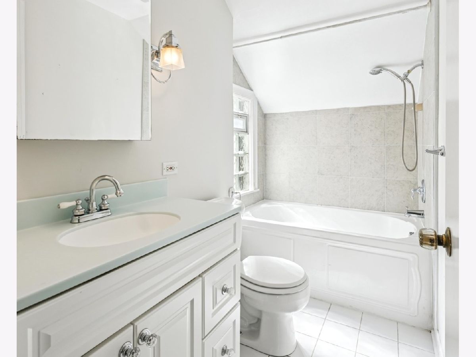
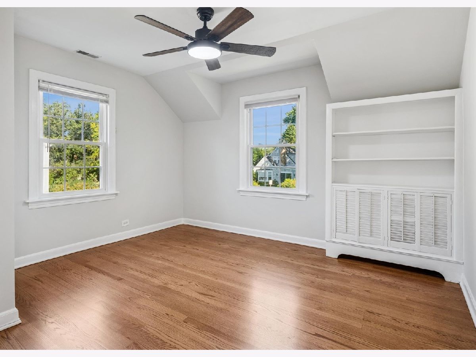
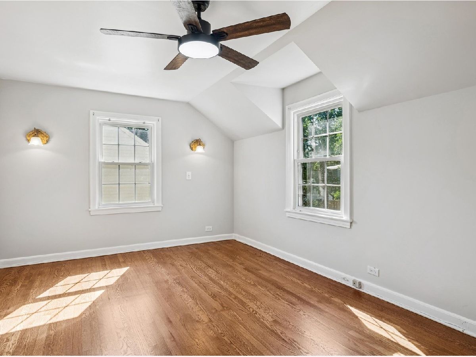
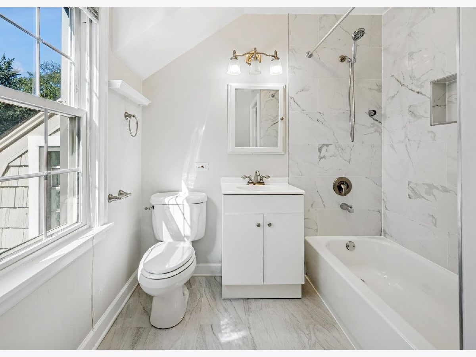
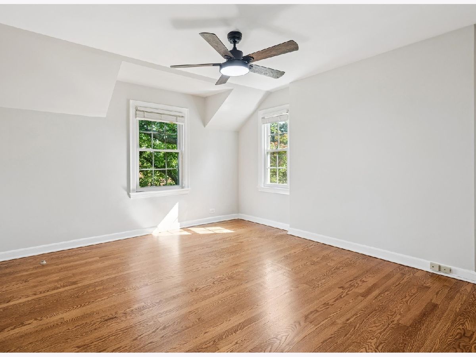
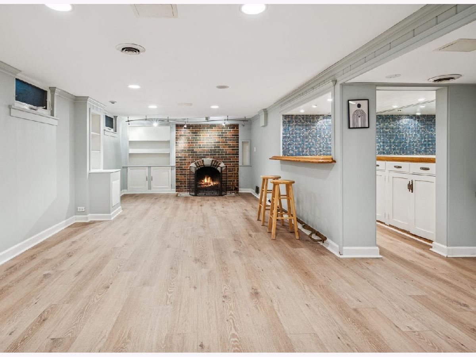
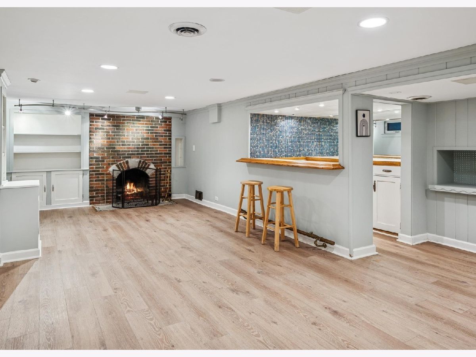
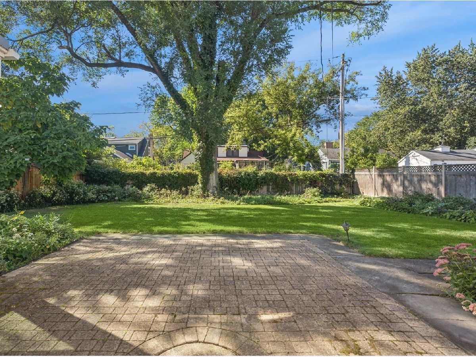
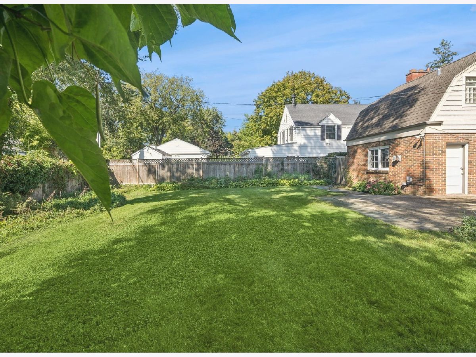
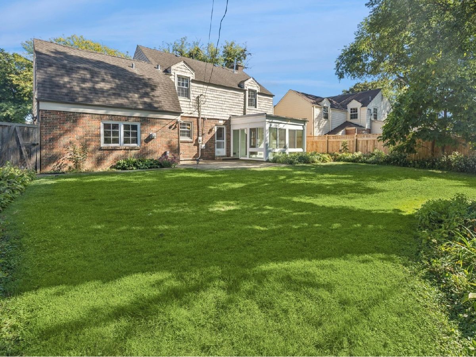
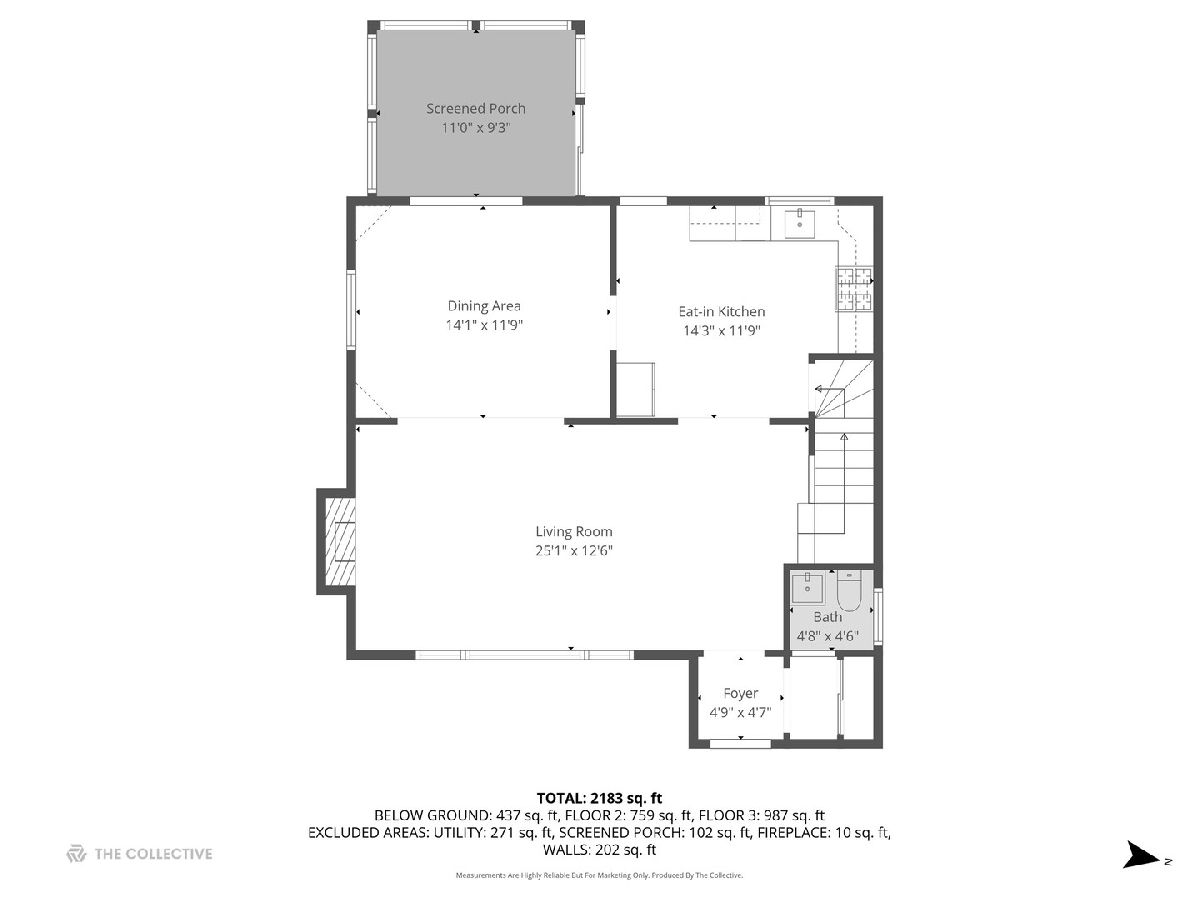
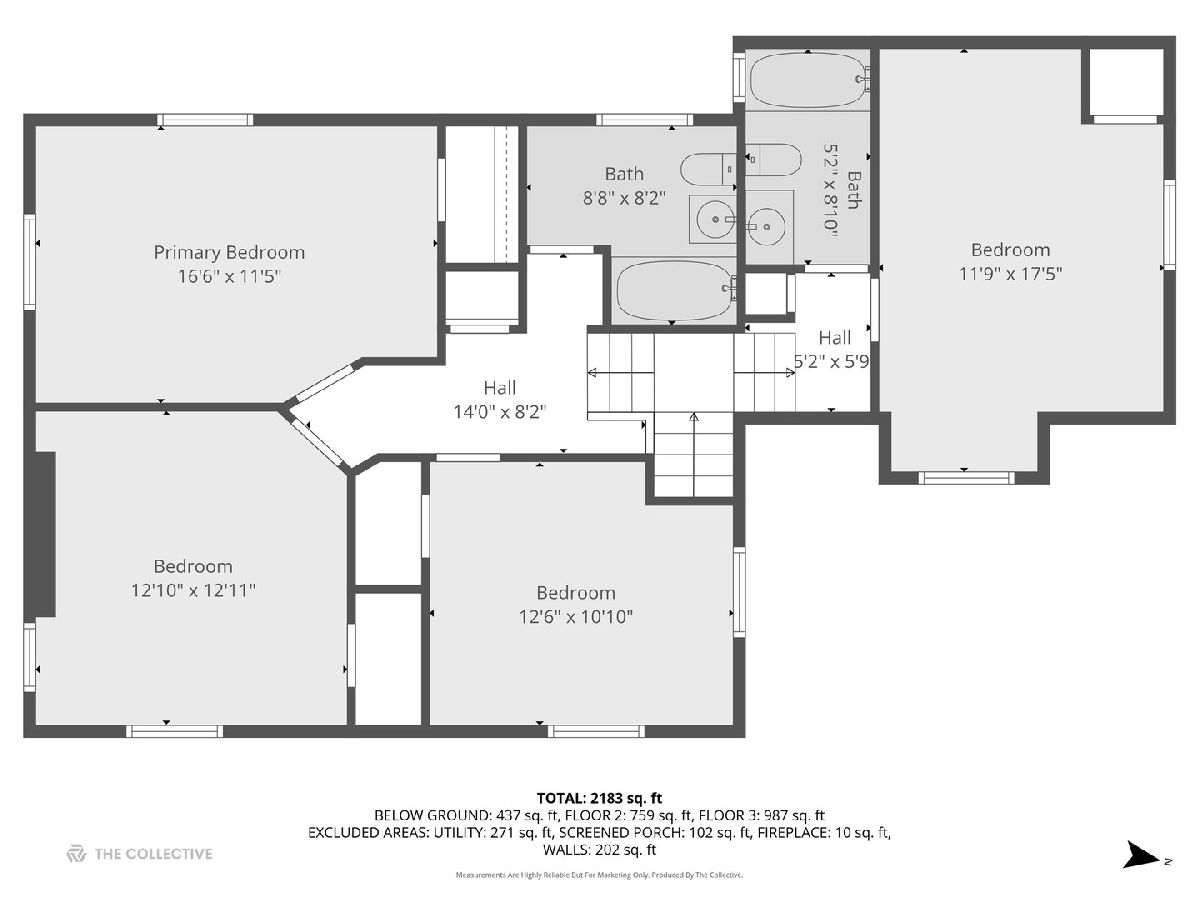
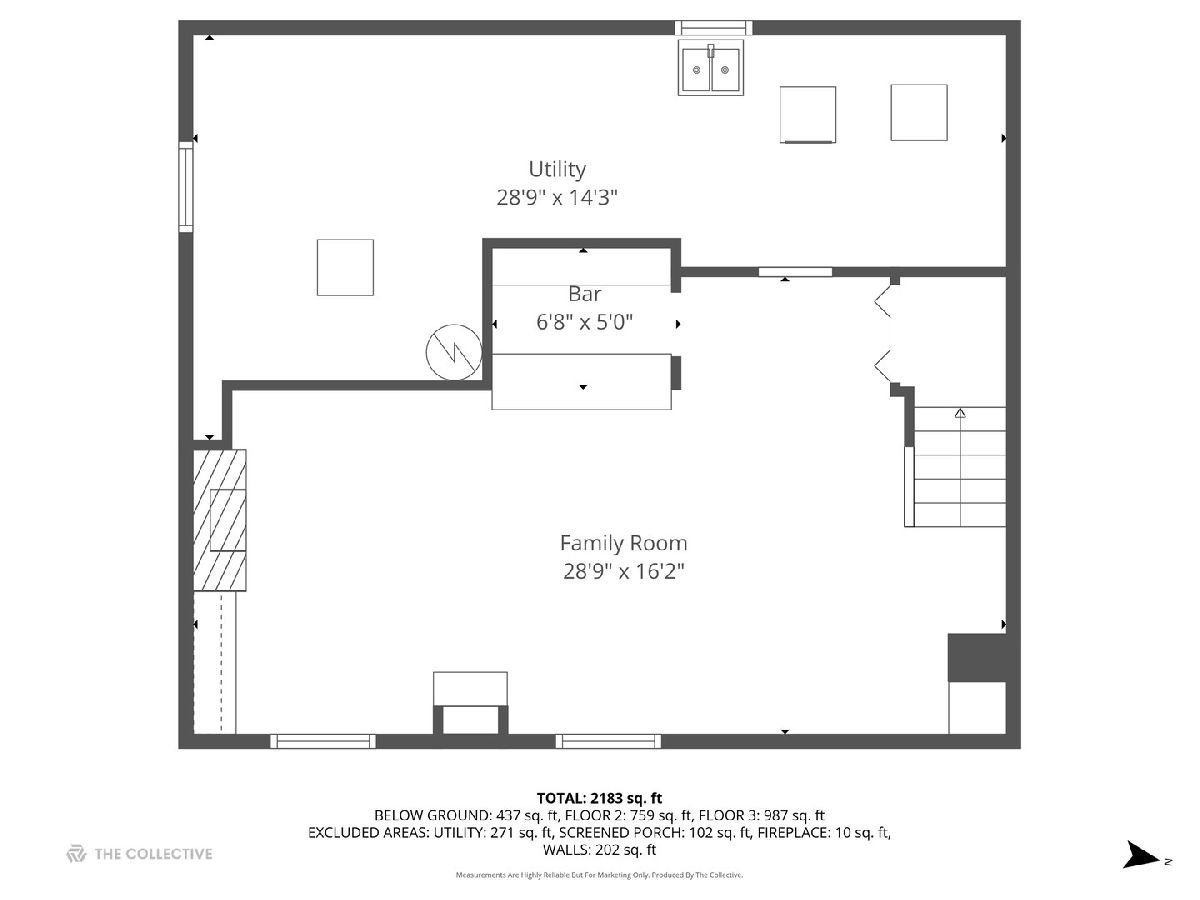
Room Specifics
Total Bedrooms: 4
Bedrooms Above Ground: 4
Bedrooms Below Ground: 0
Dimensions: —
Floor Type: —
Dimensions: —
Floor Type: —
Dimensions: —
Floor Type: —
Full Bathrooms: 3
Bathroom Amenities: —
Bathroom in Basement: 0
Rooms: —
Basement Description: —
Other Specifics
| 2 | |
| — | |
| — | |
| — | |
| — | |
| 64X125 | |
| Pull Down Stair | |
| — | |
| — | |
| — | |
| Not in DB | |
| — | |
| — | |
| — | |
| — |
Tax History
| Year | Property Taxes |
|---|---|
| 2019 | $13,329 |
| 2025 | $13,770 |
Contact Agent
Nearby Similar Homes
Nearby Sold Comparables
Contact Agent
Listing Provided By
Berkshire Hathaway HomeServices Chicago


