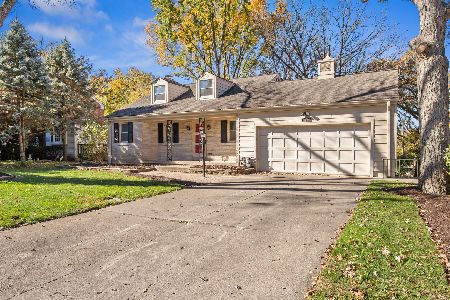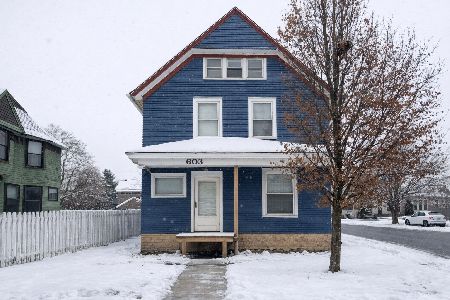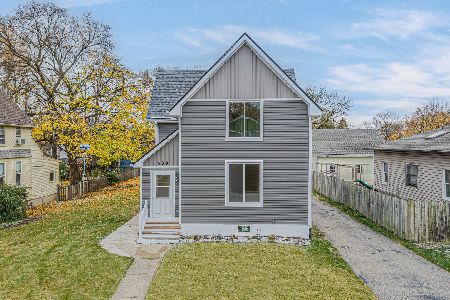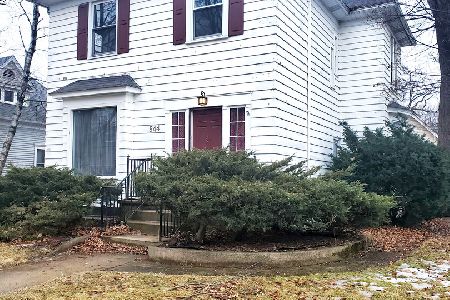841 Douglas Avenue, Elgin, Illinois 60120
$550,000
|
For Sale
|
|
| Status: | Active |
| Sqft: | 3,620 |
| Cost/Sqft: | $152 |
| Beds: | 6 |
| Baths: | 6 |
| Year Built: | 1934 |
| Property Taxes: | $12,019 |
| Days On Market: | 81 |
| Lot Size: | 0,00 |
Description
Timeless Elegance in the Heart of Elgin's Lovell's Grove. Step into a piece of Elgin history with this stunning 1934 brick home, perfectly situated in the highly desirable Lovell's Grove neighborhood. This stately residence sits proudly on a rare double city lot, offering over 3,600 square feet of beautifully maintained living space, including 6 spacious bedrooms, 4 full baths, and 2 half baths. From the moment you enter, you'll be captivated by the craftsmanship and character that define this home - exquisite original woodwork, rich hardwood floors, and classic architectural details showcase the quality and artistry of a bygone era. Large, light-filled rooms create a warm and inviting atmosphere, perfect for both everyday living and entertaining. The thoughtfully designed in-law arrangement provides incredible flexibility for multi-generational living, guest accommodations, or a private home office suite. The home's layout seamlessly balances historic charm with modern function, offering plenty of space for everyone to live, work, and gather comfortably. Outside, the expansive double lot offers a rare sense of openness in an urban setting. Enjoy outdoor living with room for gardens, play areas, or future expansion. The 3-car garage provides ample parking and storage, adding everyday convenience. Lovell's Grove is known for its tree-lined streets, historic character, and close-knit community, just minutes from Elgin's vibrant downtown, parks, schools, and Metra station. With its blend of timeless elegance and modern comfort, this home is a true gem - a chance to own a remarkable property that's both beautifully preserved and perfectly suited for today's lifestyle. Don't miss this rare opportunity to make one of Elgin's most distinctive historic homes your own.
Property Specifics
| Single Family | |
| — | |
| — | |
| 1934 | |
| — | |
| — | |
| No | |
| — |
| Kane | |
| Lovells | |
| — / Not Applicable | |
| — | |
| — | |
| — | |
| 12511893 | |
| 0611285003 |
Nearby Schools
| NAME: | DISTRICT: | DISTANCE: | |
|---|---|---|---|
|
Grade School
Mckinley Elementary School |
46 | — | |
|
Middle School
Larsen Middle School |
46 | Not in DB | |
|
High School
Elgin High School |
46 | Not in DB | |
Property History
| DATE: | EVENT: | PRICE: | SOURCE: |
|---|---|---|---|
| 8 Aug, 2025 | Sold | $450,000 | MRED MLS |
| 20 Jun, 2025 | Under contract | $450,000 | MRED MLS |
| 20 Jun, 2025 | Listed for sale | $450,000 | MRED MLS |
| 3 Jan, 2026 | Under contract | $550,000 | MRED MLS |
| 5 Nov, 2025 | Listed for sale | $550,000 | MRED MLS |
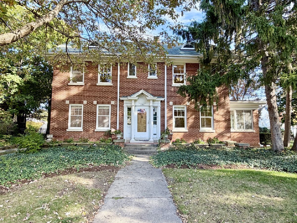
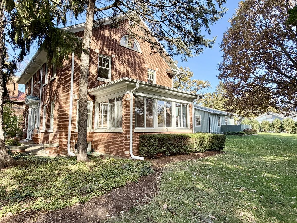
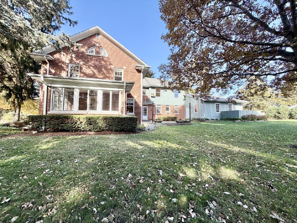
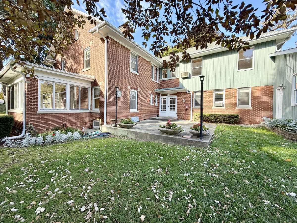
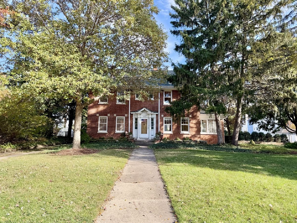
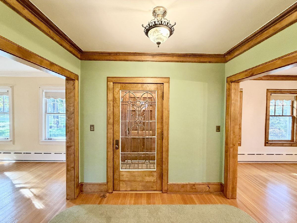
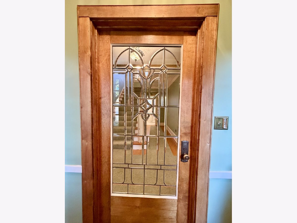
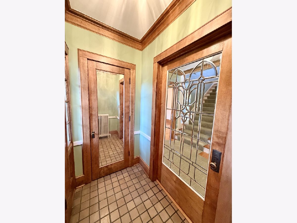
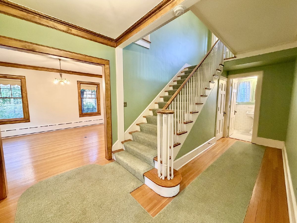
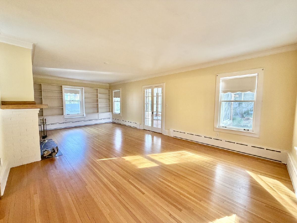
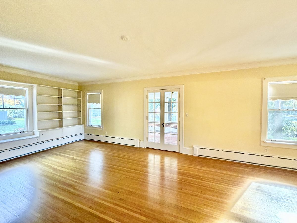
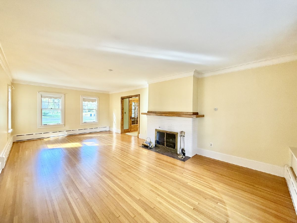
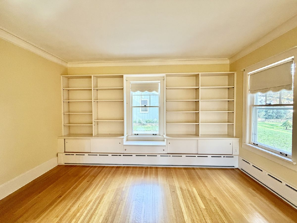
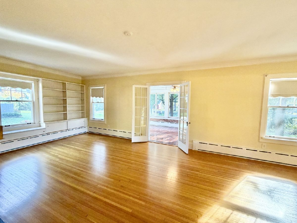
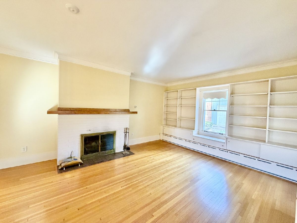
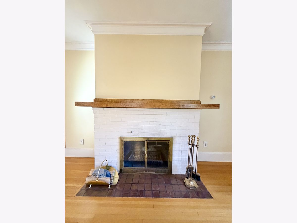
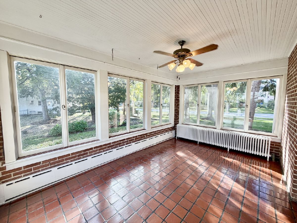
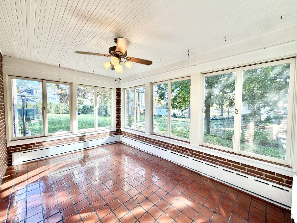
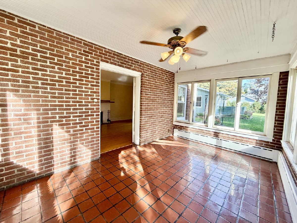
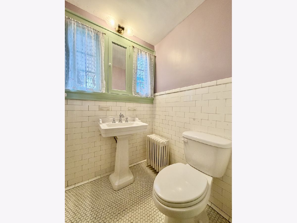
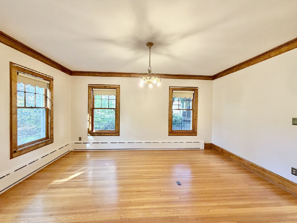
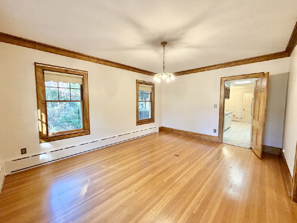
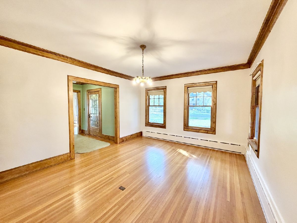
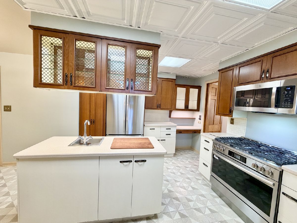
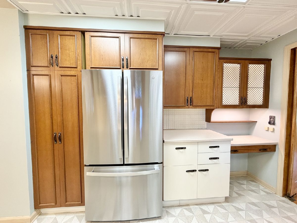
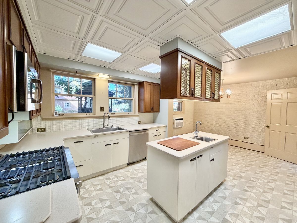
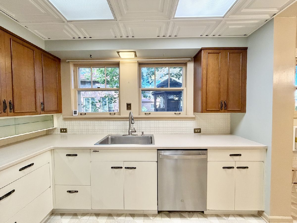
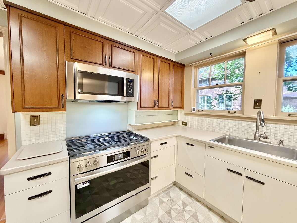
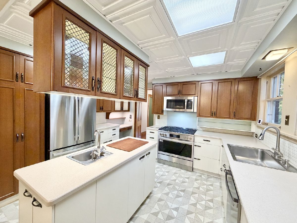
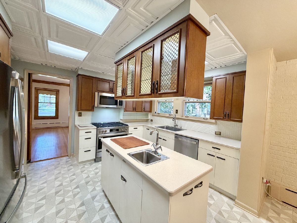
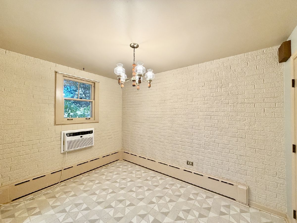
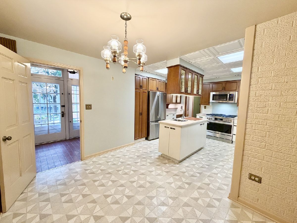
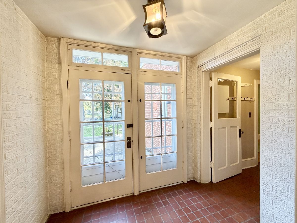
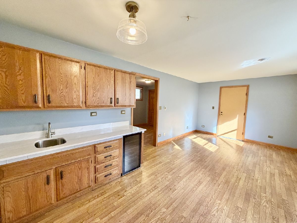
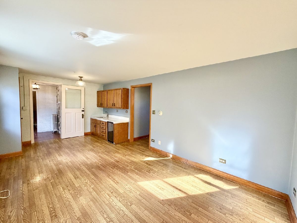
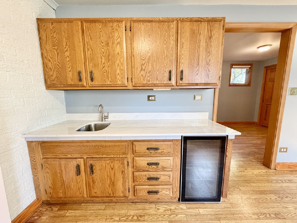
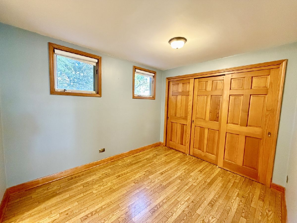
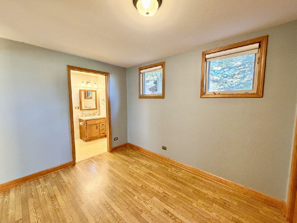
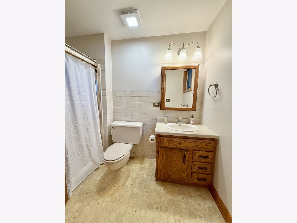
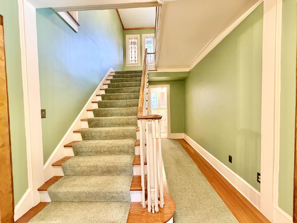
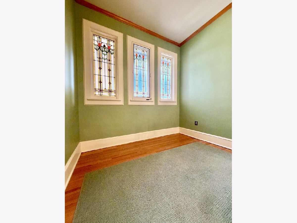
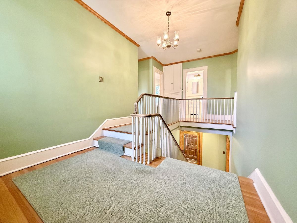
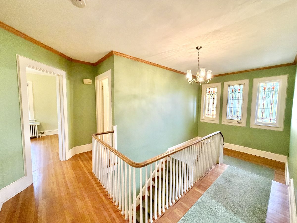
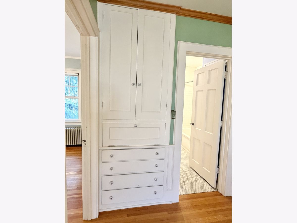
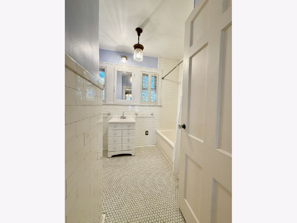
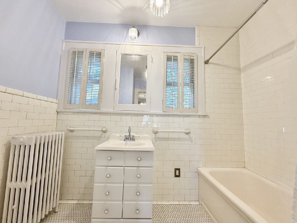
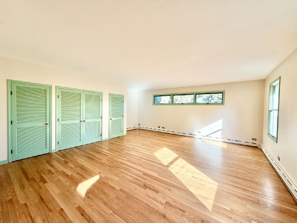
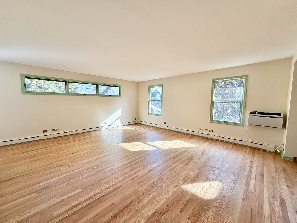
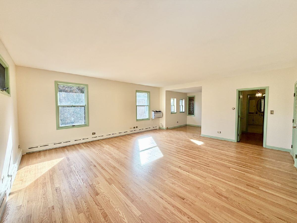
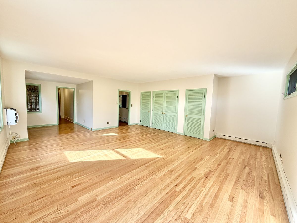
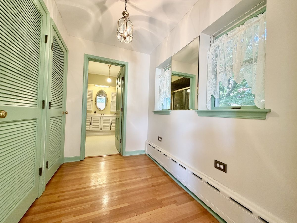
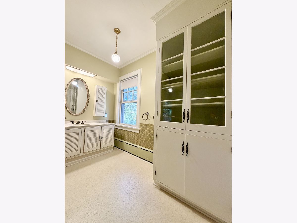
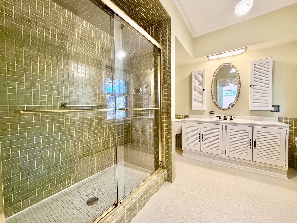
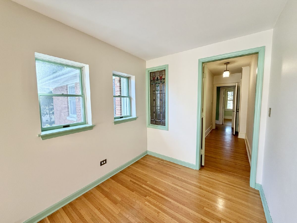
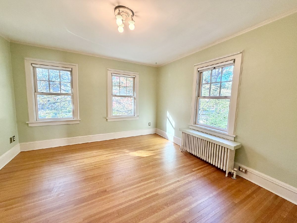
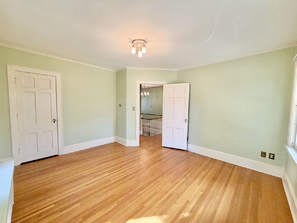
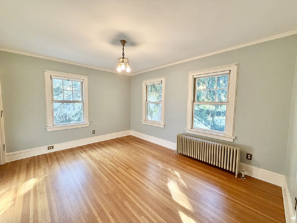
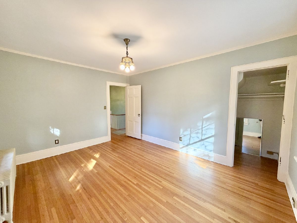
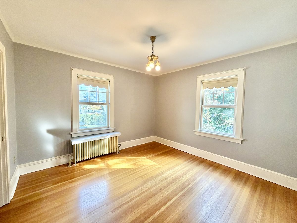
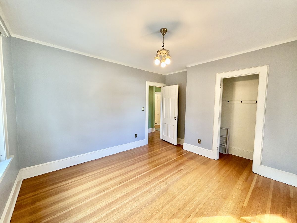
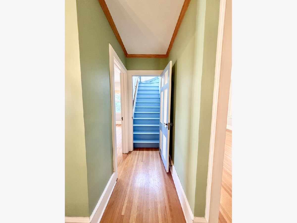
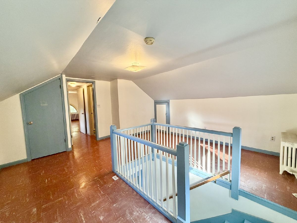
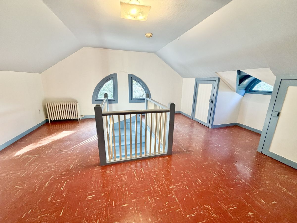
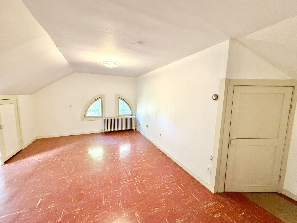
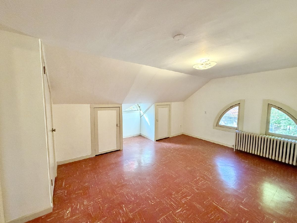
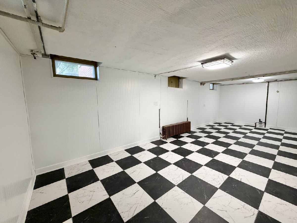
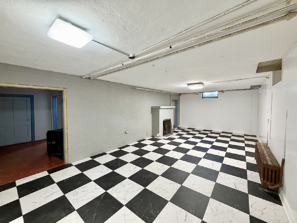
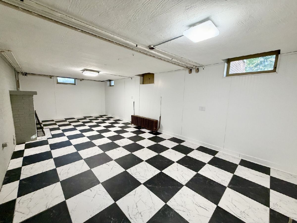
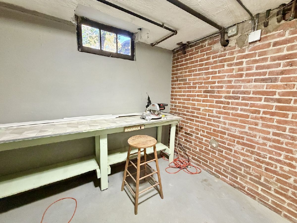
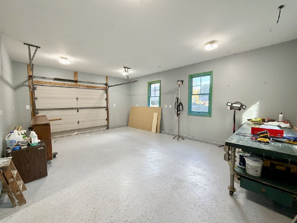
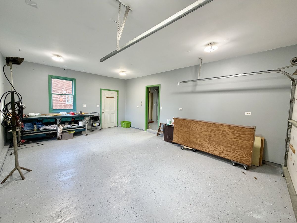
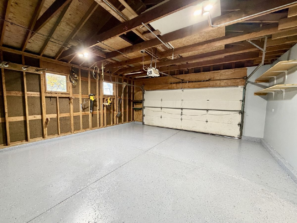
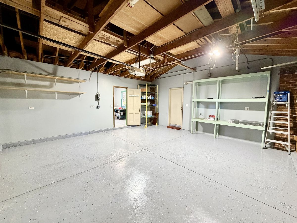
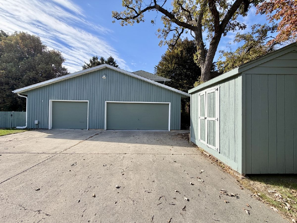
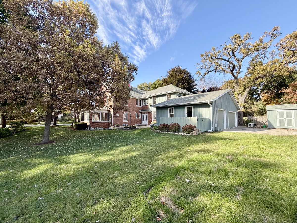
Room Specifics
Total Bedrooms: 6
Bedrooms Above Ground: 6
Bedrooms Below Ground: 0
Dimensions: —
Floor Type: —
Dimensions: —
Floor Type: —
Dimensions: —
Floor Type: —
Dimensions: —
Floor Type: —
Dimensions: —
Floor Type: —
Full Bathrooms: 6
Bathroom Amenities: —
Bathroom in Basement: 1
Rooms: —
Basement Description: —
Other Specifics
| 3 | |
| — | |
| — | |
| — | |
| — | |
| 99 x 178 x 99 x 178 | |
| Finished | |
| — | |
| — | |
| — | |
| Not in DB | |
| — | |
| — | |
| — | |
| — |
Tax History
| Year | Property Taxes |
|---|---|
| 2025 | $12,927 |
| 2026 | $12,019 |
Contact Agent
Nearby Similar Homes
Nearby Sold Comparables
Contact Agent
Listing Provided By
Inspire Realty Group LLC

