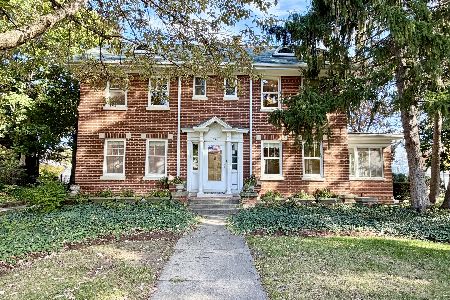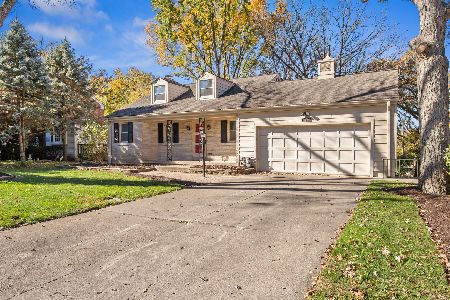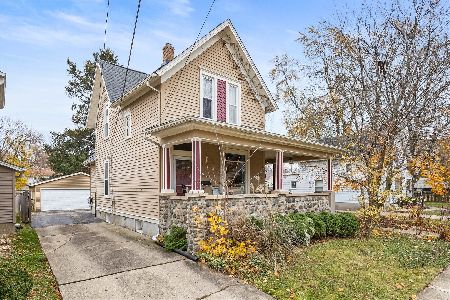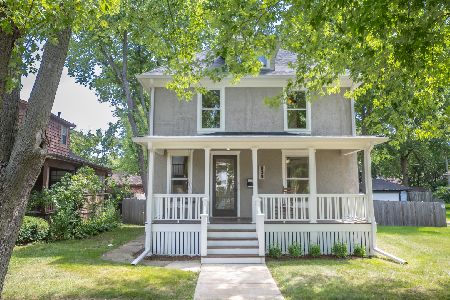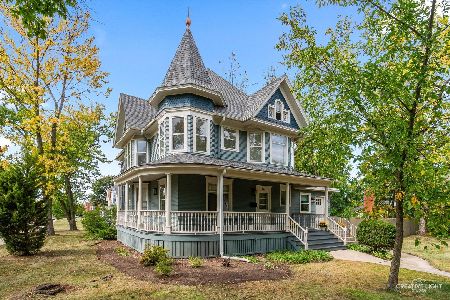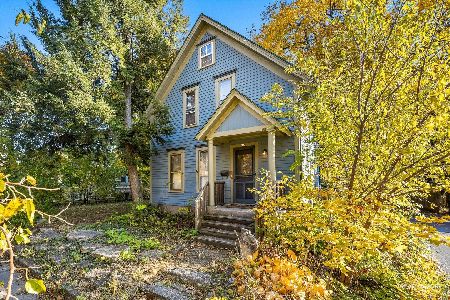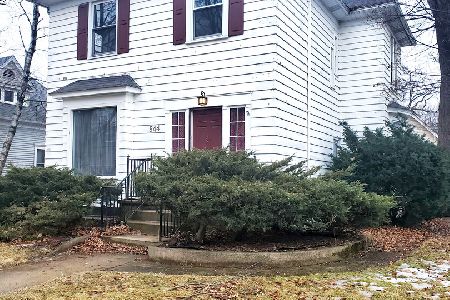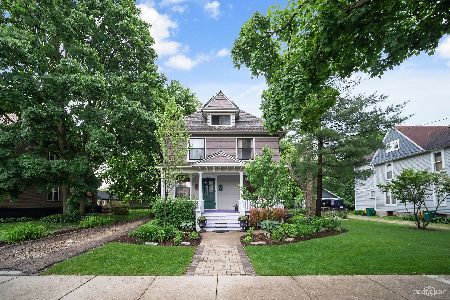832 Spring Street, Elgin, Illinois 60120
$269,900
|
Sold
|
|
| Status: | Closed |
| Sqft: | 2,602 |
| Cost/Sqft: | $108 |
| Beds: | 5 |
| Baths: | 3 |
| Year Built: | 1899 |
| Property Taxes: | $7,357 |
| Days On Market: | 3441 |
| Lot Size: | 0,00 |
Description
Hidden Secret! Located in the Spring-Douglas Historical District. This is a historian's dream home. This beautiful home has been renovated with such class. Brand new kitchen, new appliances and granite countertops, new bathrooms, whole interior of home freshly painted, exterior of home freshly painted. Formal dining room has custom coffered ceiling and beautiful antique chandelier. Foyer and dining room have unique tin ceilings. Original hardwood floors refinished. Home has a lot of original woodwork to showcase the home's history from 1899. There is a second floor sun room. It has a unique 3rd floor with a 5th bedroom and bonus room which can be used for so much! Entire home is fenced in and has two yards. 2 car attached garage in back of home. Unique walk out basement. Not enough space here to list all the unique features. This home is definitely worth seeing in person.
Property Specifics
| Single Family | |
| — | |
| — | |
| 1899 | |
| Full | |
| — | |
| No | |
| — |
| Kane | |
| — | |
| 0 / Not Applicable | |
| None | |
| Public | |
| Public Sewer | |
| 09278629 | |
| 0612155005 |
Nearby Schools
| NAME: | DISTRICT: | DISTANCE: | |
|---|---|---|---|
|
Grade School
Coleman Elementary School |
46 | — | |
|
Middle School
Larsen Middle School |
46 | Not in DB | |
|
High School
Elgin High School |
46 | Not in DB | |
Property History
| DATE: | EVENT: | PRICE: | SOURCE: |
|---|---|---|---|
| 27 Oct, 2016 | Sold | $269,900 | MRED MLS |
| 6 Sep, 2016 | Under contract | $279,900 | MRED MLS |
| — | Last price change | $299,900 | MRED MLS |
| 15 Jul, 2016 | Listed for sale | $299,900 | MRED MLS |
Room Specifics
Total Bedrooms: 5
Bedrooms Above Ground: 5
Bedrooms Below Ground: 0
Dimensions: —
Floor Type: Hardwood
Dimensions: —
Floor Type: Hardwood
Dimensions: —
Floor Type: Hardwood
Dimensions: —
Floor Type: —
Full Bathrooms: 3
Bathroom Amenities: —
Bathroom in Basement: 0
Rooms: Bedroom 5,Bonus Room
Basement Description: Finished,Exterior Access
Other Specifics
| 2 | |
| — | |
| Concrete | |
| — | |
| — | |
| 8712 | |
| Finished | |
| None | |
| Hardwood Floors | |
| — | |
| Not in DB | |
| — | |
| — | |
| — | |
| Wood Burning |
Tax History
| Year | Property Taxes |
|---|---|
| 2016 | $7,357 |
Contact Agent
Nearby Similar Homes
Contact Agent
Listing Provided By
Ryan Hill Realty, LLC

