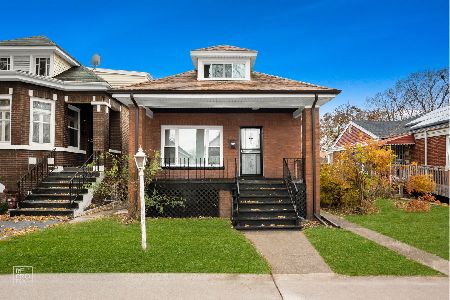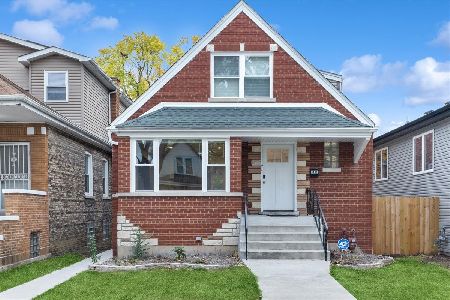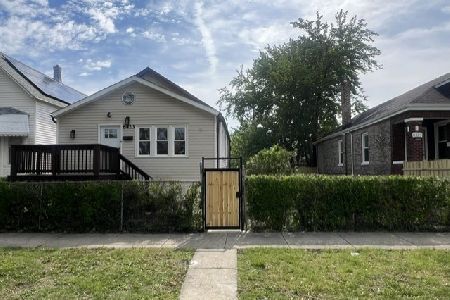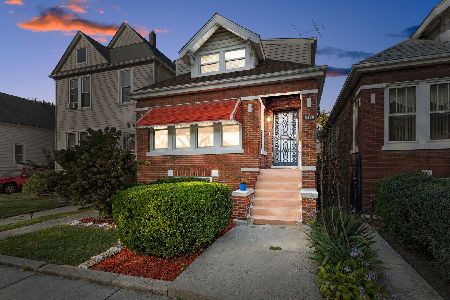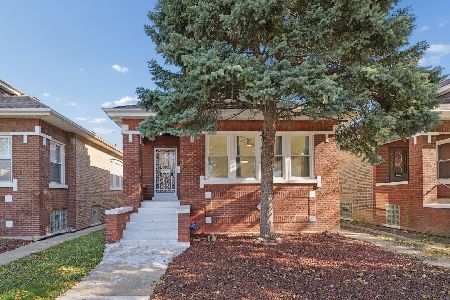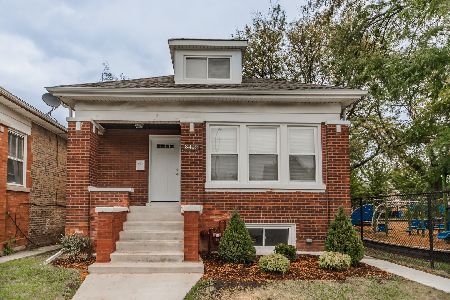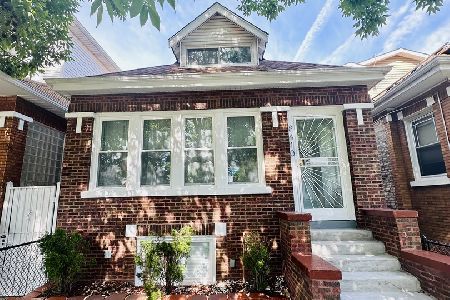8412 Carpenter Street, Auburn Gresham, Chicago, Illinois 60620
$380,000
|
Sold
|
|
| Status: | Closed |
| Sqft: | 0 |
| Cost/Sqft: | — |
| Beds: | 4 |
| Baths: | 4 |
| Year Built: | 1925 |
| Property Taxes: | $2,954 |
| Days On Market: | 76 |
| Lot Size: | 0,00 |
Description
SELLER SAYS SELL!!! Enter your dream home with this stunning, two story, modern single-family residence 5 bedroom 3.1 bathrooms in Auburn Gresham. As you step inside you are welcomed with wide open floor plan, you're greeted by the elegance of hardwood floors that flow seamlessly throughout the main living areas. The heart of the home has a custom kitchen, a chef's paradise outfitted with top of the line stainless steel appliances. Crisp two toned euro style kitchen custom Italian cabinetry with soft close. Rare Panda Quartz countertops provide ample workspace and a sleek finish, making this kitchen both beautiful and practical. This residence features 5 generously sized bedrooms and three and a half well-appointed bathrooms. The striking open stairs add a touch of contemporary flair to this sophisticated home. Primary suite is a true retreat, complete with double closets. Primary bathroom has double sink, stand-alone shower with custom faucet. Separate shower with floating drain and glass door and matte black body spray. Porcelain tile floor to ceiling, exquisite fixtures and LED lighting. Brand new dual zoned HVAC. Basement with huge recreation room with wet bar and space for beverage cooler. Full bathroom and bedroom round out the basement. The complete renovation has an enormous amount of features. Don't miss the opportunity to make this extraordinary home your own. Schedule your private showing today and experience the perfect blend of modern luxury and comfortable living.
Property Specifics
| Single Family | |
| — | |
| — | |
| 1925 | |
| — | |
| — | |
| No | |
| — |
| Cook | |
| — | |
| — / Not Applicable | |
| — | |
| — | |
| — | |
| 12467228 | |
| 20324100240000 |
Property History
| DATE: | EVENT: | PRICE: | SOURCE: |
|---|---|---|---|
| 31 Oct, 2025 | Sold | $380,000 | MRED MLS |
| 24 Sep, 2025 | Under contract | $389,900 | MRED MLS |
| 9 Sep, 2025 | Listed for sale | $389,900 | MRED MLS |
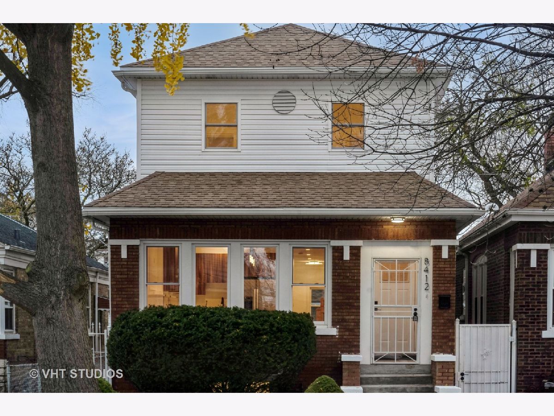
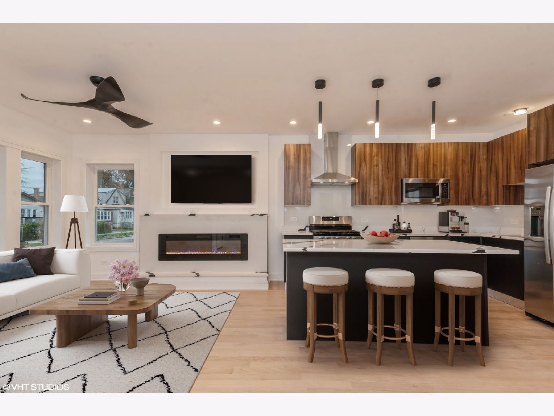
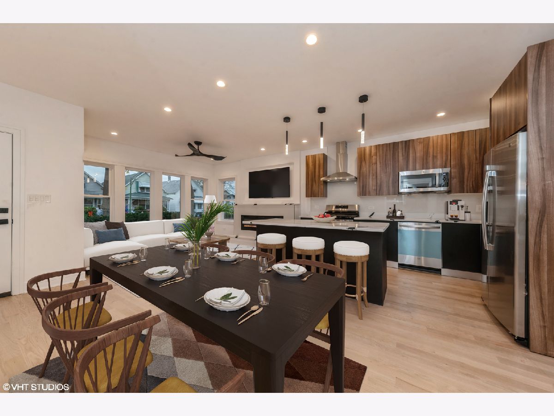
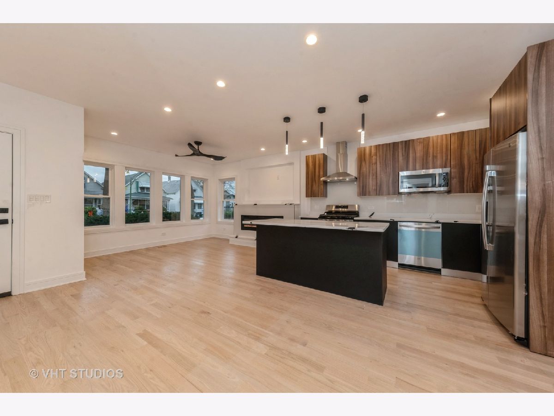
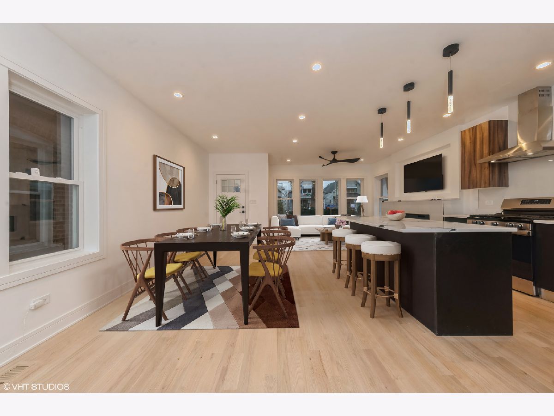
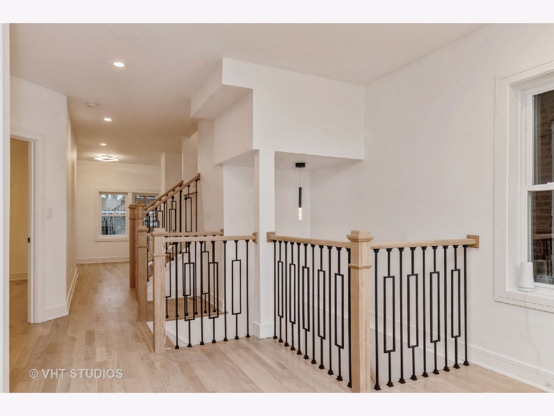
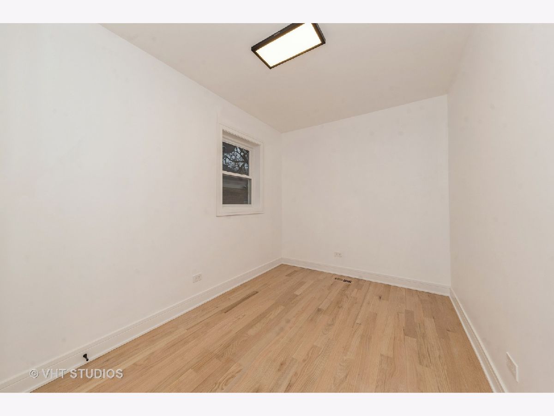
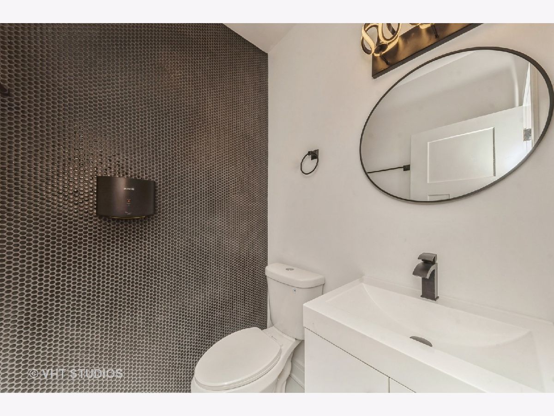

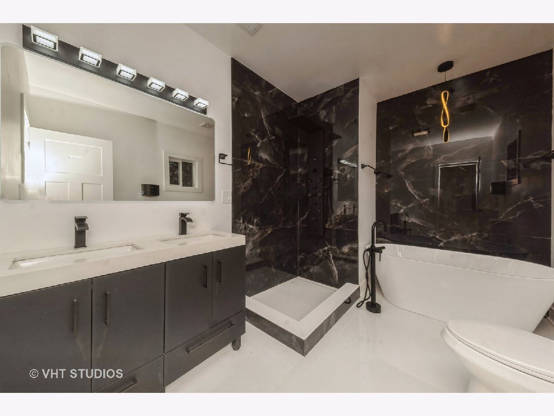
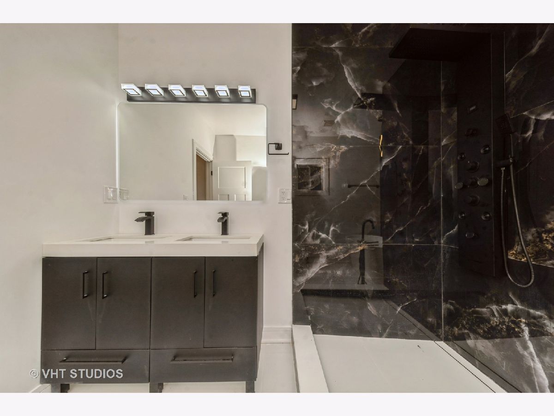
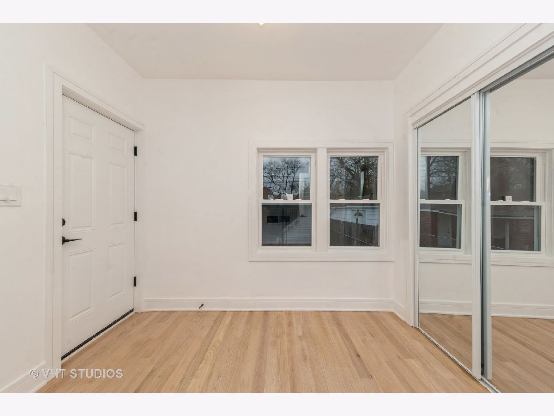
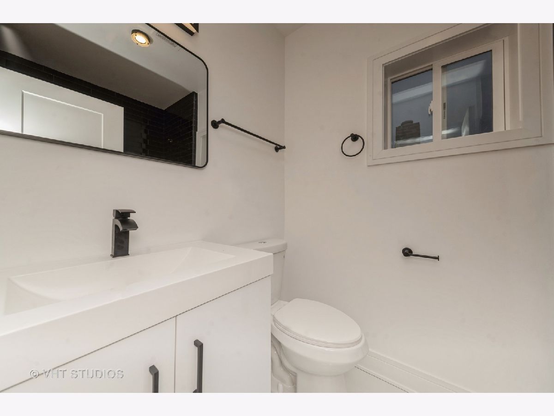
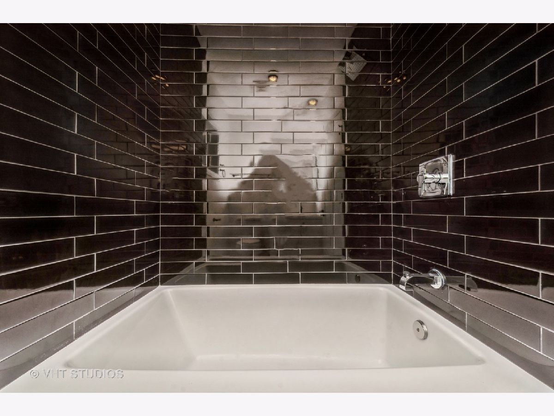
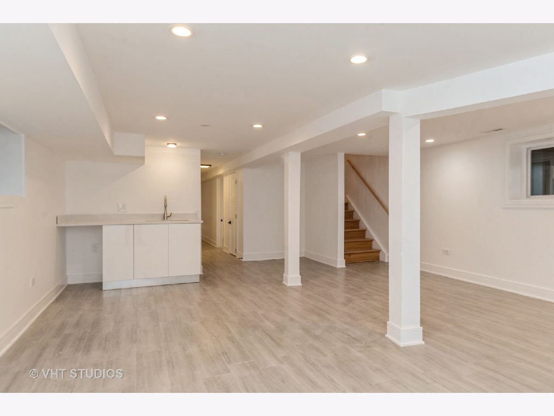

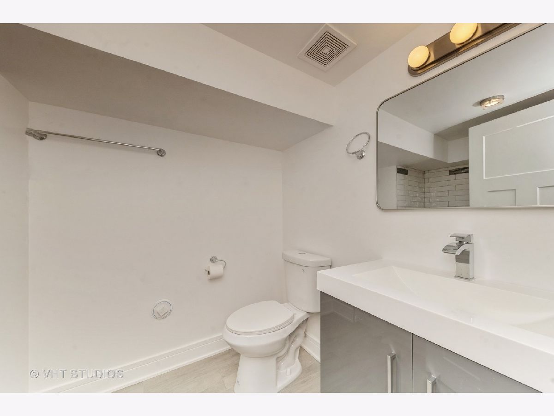



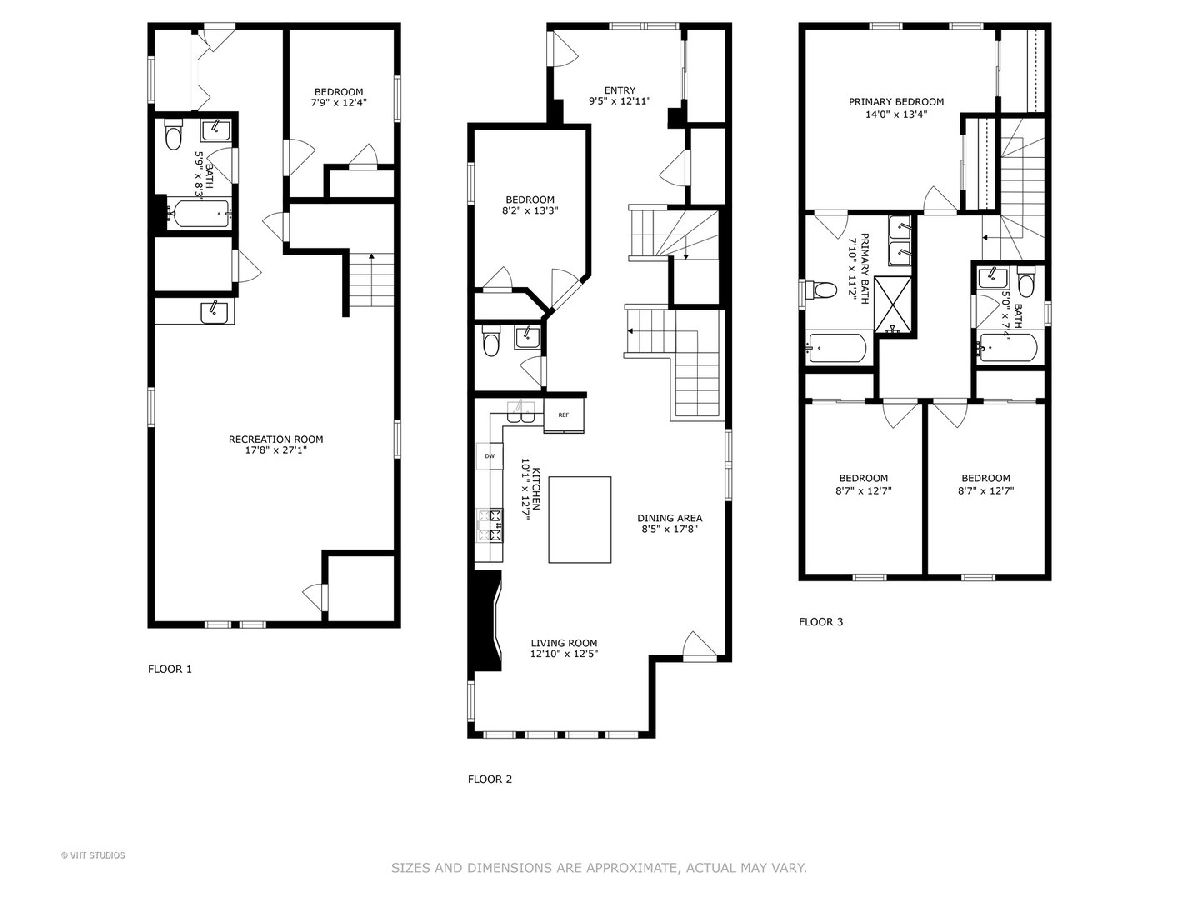
Room Specifics
Total Bedrooms: 5
Bedrooms Above Ground: 4
Bedrooms Below Ground: 1
Dimensions: —
Floor Type: —
Dimensions: —
Floor Type: —
Dimensions: —
Floor Type: —
Dimensions: —
Floor Type: —
Full Bathrooms: 4
Bathroom Amenities: Separate Shower,Double Sink,Full Body Spray Shower,Soaking Tub
Bathroom in Basement: 1
Rooms: —
Basement Description: —
Other Specifics
| 2 | |
| — | |
| — | |
| — | |
| — | |
| 25 X 125 | |
| — | |
| — | |
| — | |
| — | |
| Not in DB | |
| — | |
| — | |
| — | |
| — |
Tax History
| Year | Property Taxes |
|---|---|
| 2025 | $2,954 |
Contact Agent
Nearby Similar Homes
Nearby Sold Comparables
Contact Agent
Listing Provided By
@properties Christie's International Real Estate

