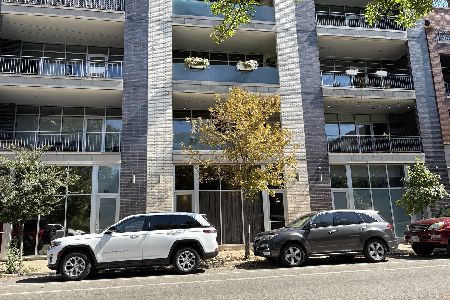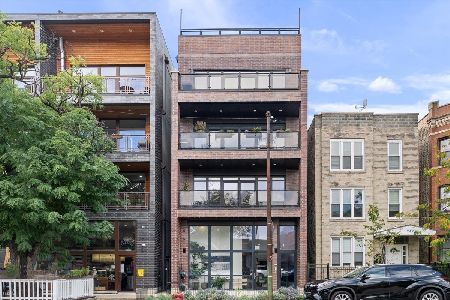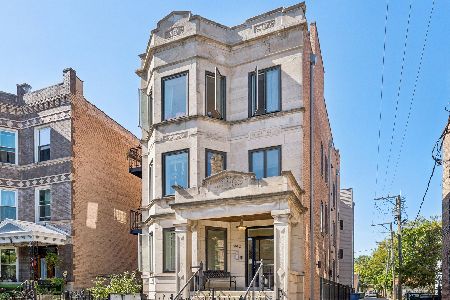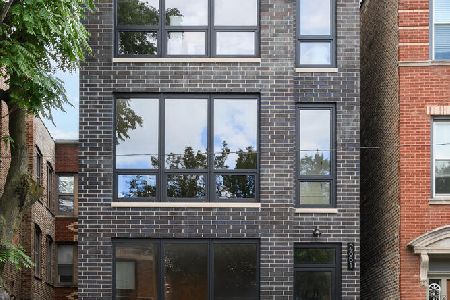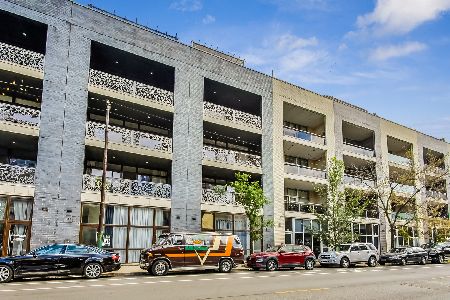845 California Avenue, West Town, Chicago, Illinois 60622
$599,900
|
For Sale
|
|
| Status: | Active |
| Sqft: | 0 |
| Cost/Sqft: | — |
| Beds: | 3 |
| Baths: | 2 |
| Year Built: | 2018 |
| Property Taxes: | $9,385 |
| Days On Market: | 20 |
| Lot Size: | 0,00 |
Description
Welcome home to this absolutely stunning 3-bedroom, 2-bathroom condo in a 2018 construction building, located in the heart of the California Corridor in Humboldt Park. This modern, second-floor walk-up checks all the boxes. Step inside through the oversized solid front door and you'll be immediately greeted by a sun-drenched, extra-wide open-concept layout featuring a dedicated dining area, spacious living room, soaring ceilings, and an expansive front terrace. The chef-inspired kitchen boasts custom two-tone Italian cabinetry, high-end appliances, abundant sleek storage, and a large quartz island-perfect for entertaining. Additional highlights include hardwood floors throughout, fireplace, and floor-to-ceiling west-facing windows with custom window treatments. The luxurious primary suite offers a fully built-out walk-in closet, a private rear terrace, and a spa-inspired bathroom complete with a double vanity, soaking tub, and walk-in shower. Additional features include a gated/covered tandem parking spot and access to a shared rooftop deck with skyline views-all included in the price.This A+ location provides easy access to the Metra train, nearby bus stops, and some of the area's best restaurants and bars like The California Clipper, The Hi-Lo, and Rootstock Wine Bar. Plus, you're just minutes from some of the city's top parks, including Humboldt Park and Smith Park, offering an abundance of green space.
Property Specifics
| Condos/Townhomes | |
| 4 | |
| — | |
| 2018 | |
| — | |
| — | |
| No | |
| — |
| Cook | |
| — | |
| 179 / Monthly | |
| — | |
| — | |
| — | |
| 12489545 | |
| 16014240531001 |
Nearby Schools
| NAME: | DISTRICT: | DISTANCE: | |
|---|---|---|---|
|
Grade School
Chopin Elementary School |
299 | — | |
|
High School
Clemente Community Academy Senio |
299 | Not in DB | |
Property History
| DATE: | EVENT: | PRICE: | SOURCE: |
|---|---|---|---|
| 23 Aug, 2018 | Sold | $499,000 | MRED MLS |
| 19 Jul, 2018 | Under contract | $499,000 | MRED MLS |
| 12 Jul, 2018 | Listed for sale | $499,000 | MRED MLS |
| 6 Oct, 2025 | Listed for sale | $599,900 | MRED MLS |
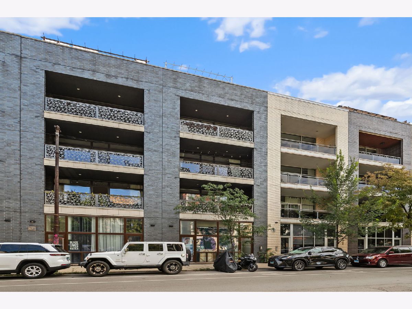
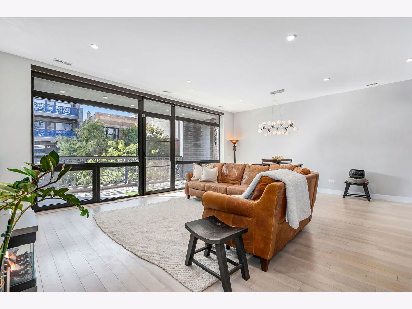
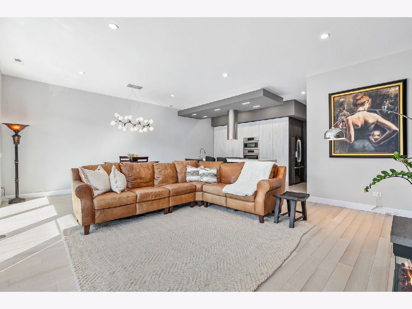
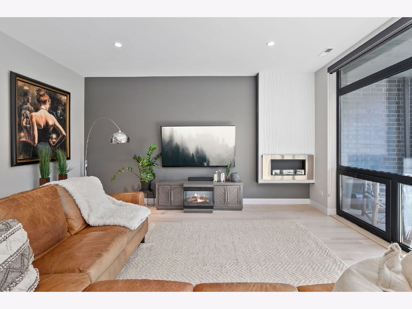
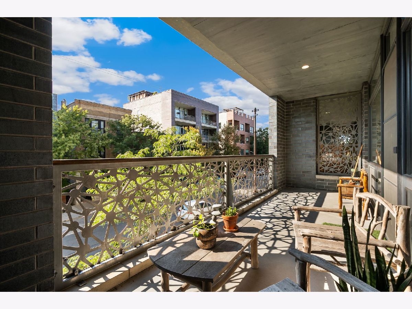
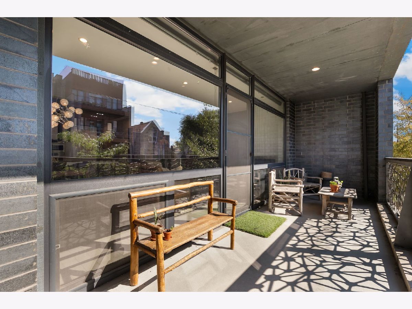
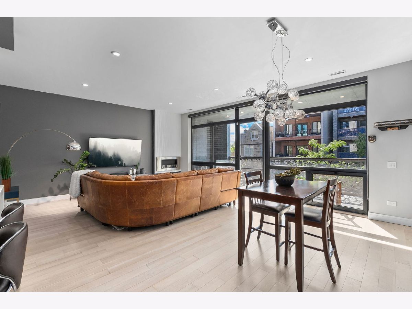
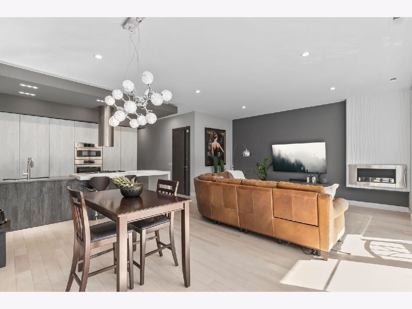
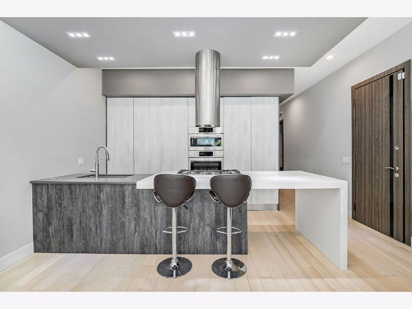
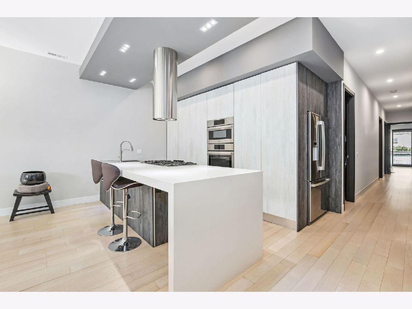
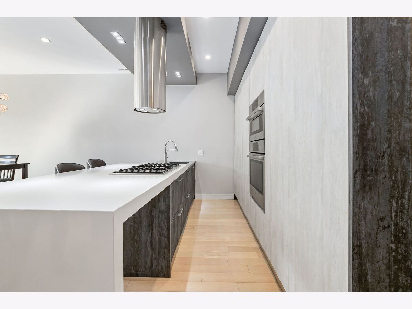
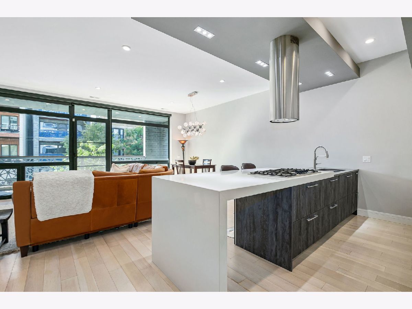
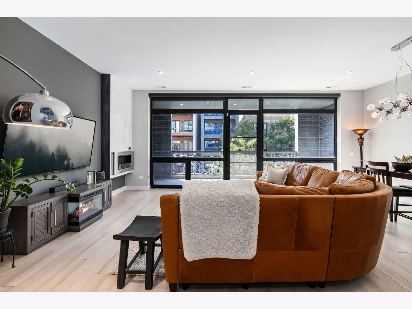
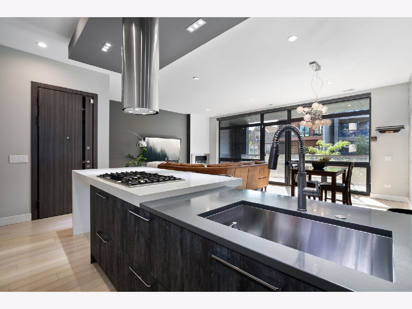
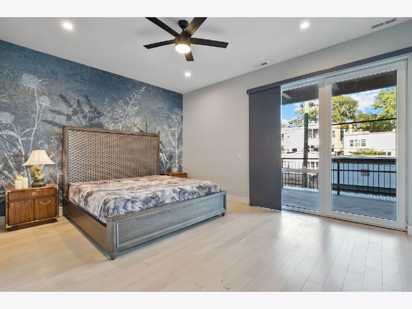
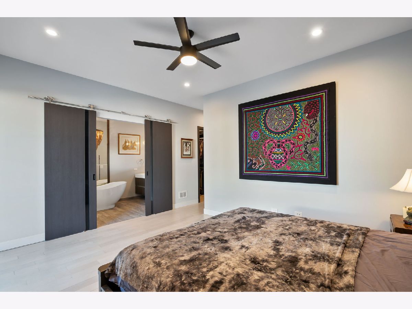
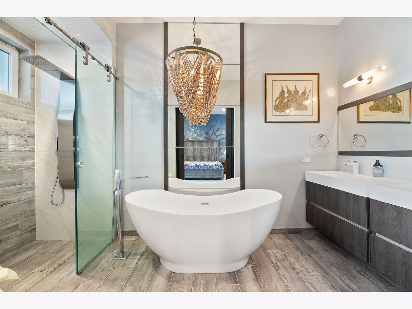
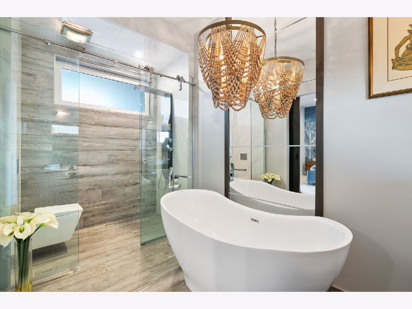
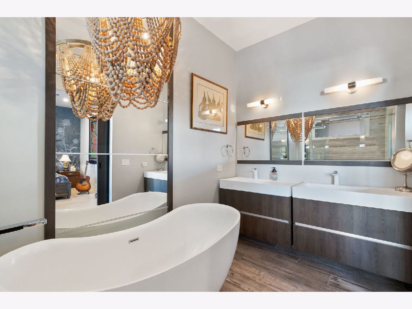
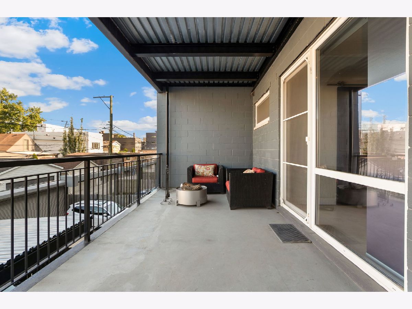
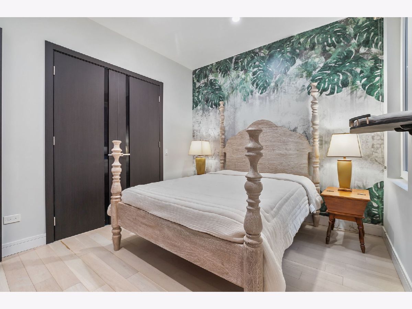
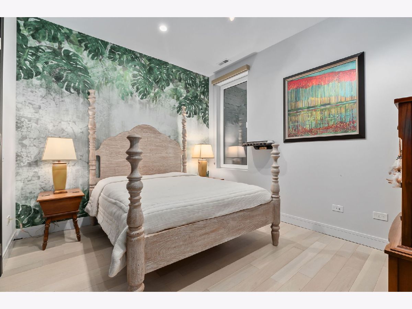
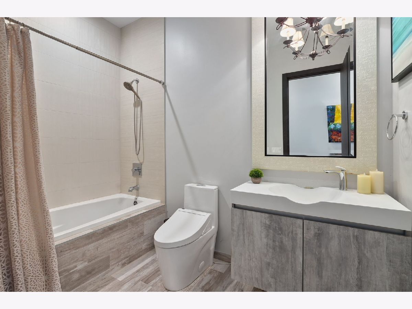
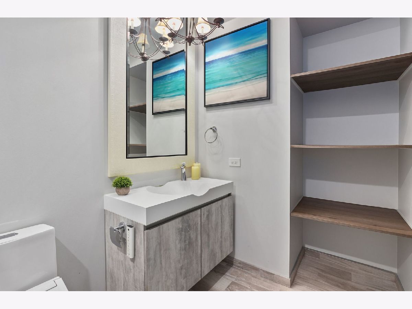
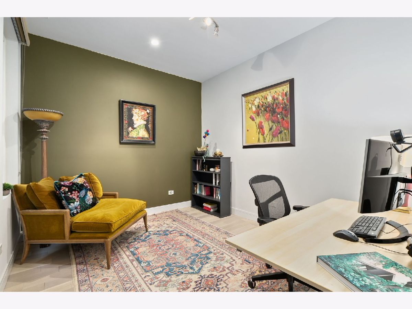
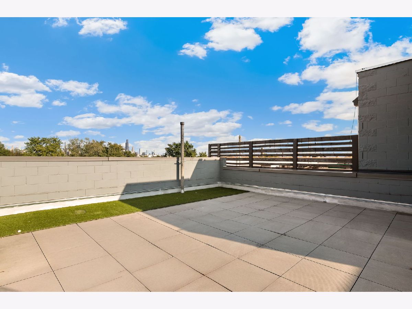
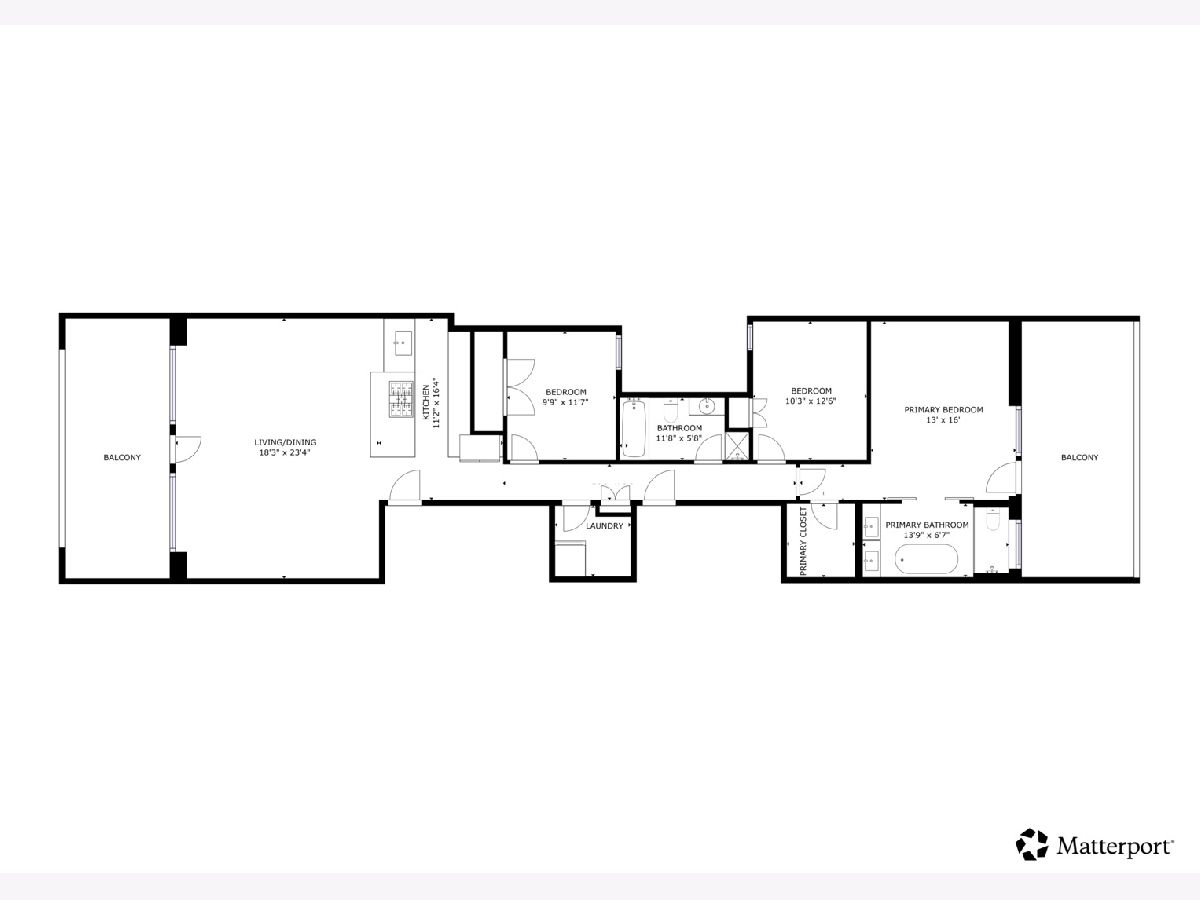
Room Specifics
Total Bedrooms: 3
Bedrooms Above Ground: 3
Bedrooms Below Ground: 0
Dimensions: —
Floor Type: —
Dimensions: —
Floor Type: —
Full Bathrooms: 2
Bathroom Amenities: Separate Shower,Double Sink,Full Body Spray Shower,Soaking Tub
Bathroom in Basement: 0
Rooms: —
Basement Description: —
Other Specifics
| — | |
| — | |
| — | |
| — | |
| — | |
| COMMON | |
| — | |
| — | |
| — | |
| — | |
| Not in DB | |
| — | |
| — | |
| — | |
| — |
Tax History
| Year | Property Taxes |
|---|---|
| 2025 | $9,385 |
Contact Agent
Nearby Similar Homes
Nearby Sold Comparables
Contact Agent
Listing Provided By
Berkshire Hathaway HomeServices Chicago


