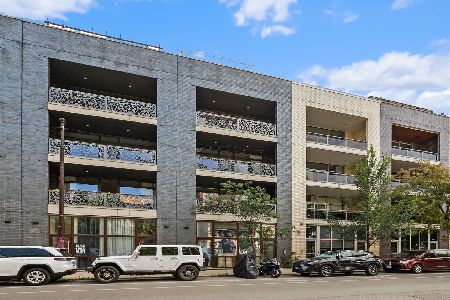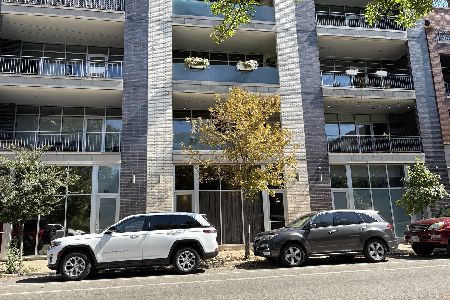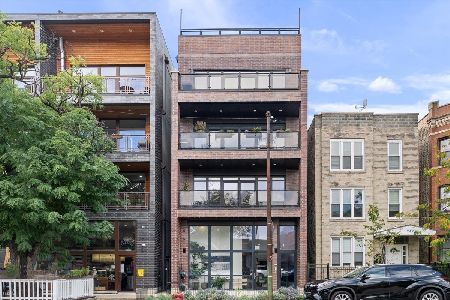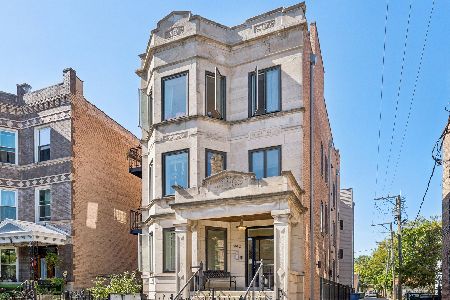845 California Avenue, West Town, Chicago, Illinois 60622
$499,000
|
Sold
|
|
| Status: | Closed |
| Sqft: | 0 |
| Cost/Sqft: | — |
| Beds: | 3 |
| Baths: | 2 |
| Year Built: | 2018 |
| Property Taxes: | $0 |
| Days On Market: | 2665 |
| Lot Size: | 0,00 |
Description
Magazine Caliber Simply Stunning 24 Wide Wide Expansive New Construction 3 bedroom 2 bath includes 2 car tandem covered remote secured carport parking. Exceptional Elegance, Intelligent Design, Professional Fully Appointed Imported Italian Cabinetry, Integrated Appliances, Double Quartz Peninsula, Formal Dining Room, Wide Planked Wood Floors throughout, Premium Interior Doors, Custom Closets throughout, Eco Fireplace, Show Stopping Master Suite, Sliding Barn Door, Lifestyles of Rich and Famous Master Bathroom with Freestanding Tub, SUV Sized Rain Shower with Body Sprays and trough drain system. Walk in closet that you will get lost in, Whirlpool Guest Bath Built in linen with LED up lighting, Smart Thermostat & multiple zones of audio pre-wire. Unbelievable outdoor space offers 2 massive entertainment size terraces plus common roof top deck with sweeping city views completed in over-sized porcelain tiles.German Engineered Window System and Craftsman Railing offer relief from ordinary
Property Specifics
| Condos/Townhomes | |
| 4 | |
| — | |
| 2018 | |
| None | |
| YES ON SITE | |
| No | |
| — |
| Cook | |
| — | |
| 153 / Monthly | |
| Water,Insurance,Other | |
| Lake Michigan | |
| Public Sewer | |
| 10017183 | |
| 16014240030000 |
Nearby Schools
| NAME: | DISTRICT: | DISTANCE: | |
|---|---|---|---|
|
Grade School
Chopin Elementary School |
299 | — | |
|
High School
Clemente Community Academy Senio |
299 | Not in DB | |
Property History
| DATE: | EVENT: | PRICE: | SOURCE: |
|---|---|---|---|
| 23 Aug, 2018 | Sold | $499,000 | MRED MLS |
| 19 Jul, 2018 | Under contract | $499,000 | MRED MLS |
| 12 Jul, 2018 | Listed for sale | $499,000 | MRED MLS |
| 6 Oct, 2025 | Listed for sale | $599,900 | MRED MLS |
Room Specifics
Total Bedrooms: 3
Bedrooms Above Ground: 3
Bedrooms Below Ground: 0
Dimensions: —
Floor Type: Hardwood
Dimensions: —
Floor Type: Hardwood
Full Bathrooms: 2
Bathroom Amenities: Separate Shower,Double Sink,Full Body Spray Shower,Soaking Tub
Bathroom in Basement: 0
Rooms: Terrace,Balcony/Porch/Lanai
Basement Description: None
Other Specifics
| 2 | |
| Concrete Perimeter | |
| Concrete | |
| — | |
| — | |
| COMMON | |
| — | |
| Full | |
| Hardwood Floors, Laundry Hook-Up in Unit | |
| — | |
| Not in DB | |
| — | |
| — | |
| Sundeck, Security Door Lock(s) | |
| Ventless |
Tax History
| Year | Property Taxes |
|---|---|
| 2025 | $9,385 |
Contact Agent
Nearby Similar Homes
Nearby Sold Comparables
Contact Agent
Listing Provided By
North Clybourn Group, Inc.










