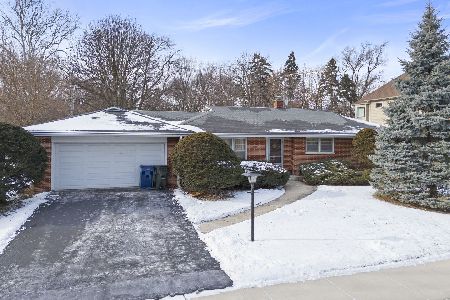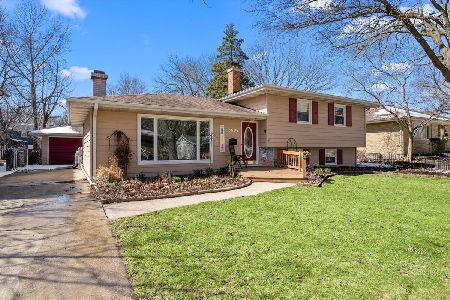845 Tulip Lane, Naperville, Illinois 60540
$1,595,000
|
For Sale
|
|
| Status: | Contingent |
| Sqft: | 3,700 |
| Cost/Sqft: | $431 |
| Beds: | 4 |
| Baths: | 4 |
| Year Built: | 2026 |
| Property Taxes: | $0 |
| Days On Market: | 146 |
| Lot Size: | 0,24 |
Description
Design & Build your Custom Home in Naperville's West Highlands Neighborhood with Established Naperville Luxury Home Builder! A+ LOCATION, GREAT LOT ATTRIBUTES 70 X 150 & PROPOSED BUILD PACKAGE IS LOADED WITH UPGRADES. Builders Standard Base Finish/Features deliver more than other builders and Include: James Hardie Siding, Pella Windows, Exquisite Millwork, Local Custom Cabinetry, Professional Grade Appliances, Oak Hardwood Floors, Quartz Counter Tops, Landscape & Paver Patio Package, the list goes on. Nationally Recognized 203 Schools: Elmwood Elementary, Lincoln Jr and Naperville Central High School. Home will deliver very nice yard space along with several parks in the neighborhood & easy access to the DuPage trail system. 3 CAR GARAGE. Commuting is easy with close proximity to the Metra, I-88 and 355. Respected Local Builder has built over 400 homes in the community and is absolutely amazing to work with - Listing Photography is of previous builds. BUYER CAN DESIGN, CUSTOMIZE AND MAKE ALL SELECTIONS!
Property Specifics
| Single Family | |
| — | |
| — | |
| 2026 | |
| — | |
| HEMINGWAY 3700 | |
| No | |
| 0.24 |
| — | |
| West Highlands | |
| 0 / Not Applicable | |
| — | |
| — | |
| — | |
| 12462968 | |
| 0724412016 |
Nearby Schools
| NAME: | DISTRICT: | DISTANCE: | |
|---|---|---|---|
|
Grade School
Elmwood Elementary School |
203 | — | |
|
Middle School
Lincoln Junior High School |
203 | Not in DB | |
|
High School
Naperville Central High School |
203 | Not in DB | |
Property History
| DATE: | EVENT: | PRICE: | SOURCE: |
|---|---|---|---|
| 22 Nov, 2024 | Sold | $450,000 | MRED MLS |
| 19 Oct, 2024 | Under contract | $450,000 | MRED MLS |
| 17 Oct, 2024 | Listed for sale | $450,000 | MRED MLS |
| 1 Oct, 2025 | Under contract | $1,595,000 | MRED MLS |
| 4 Sep, 2025 | Listed for sale | $1,595,000 | MRED MLS |
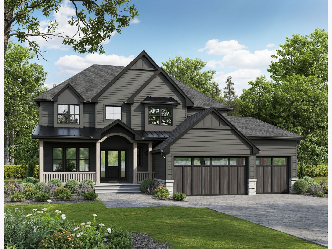
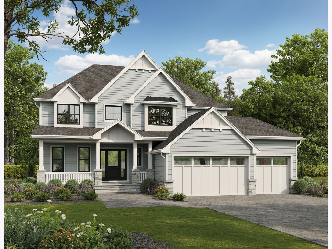
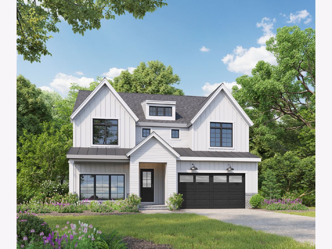
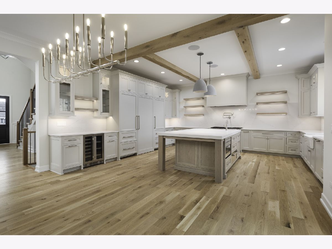
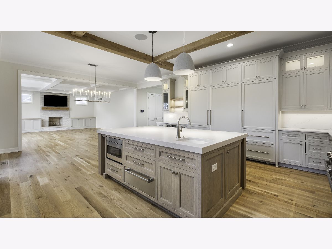
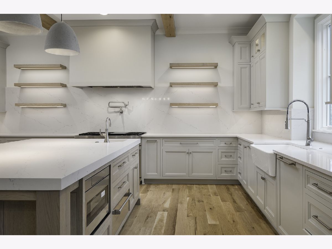
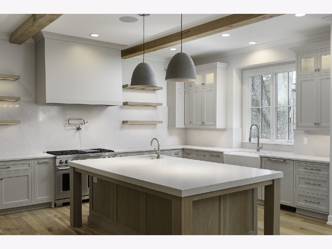
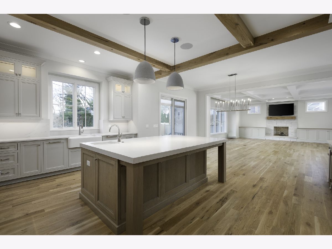
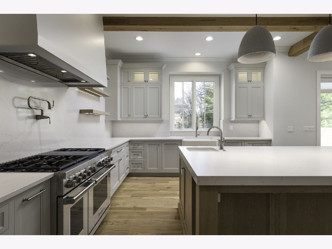
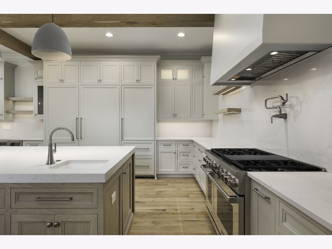
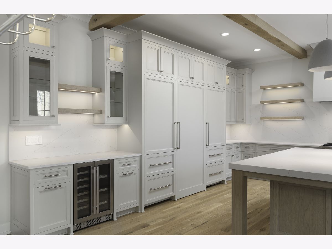
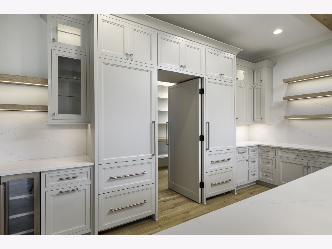
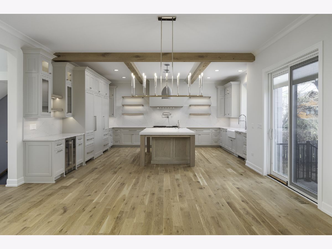
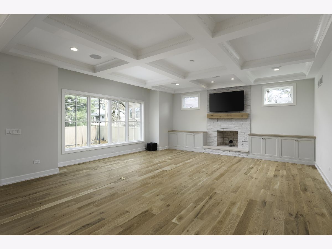
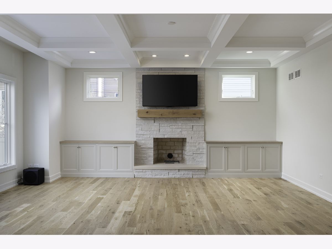
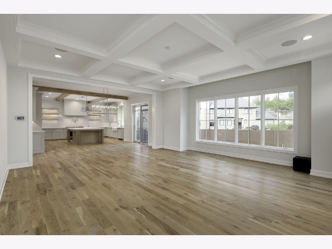
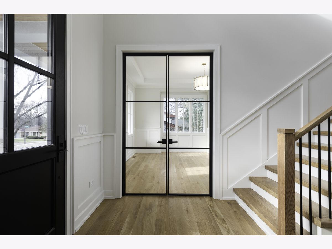
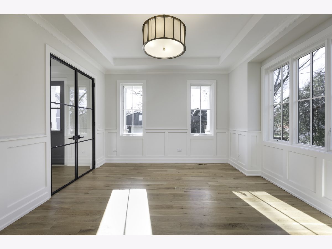
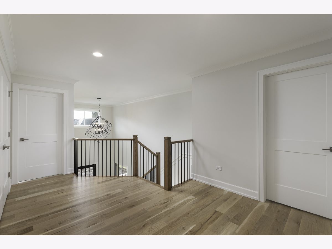
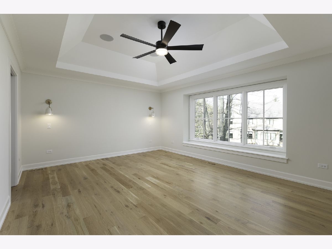
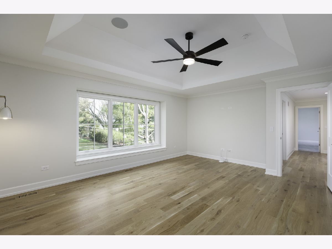
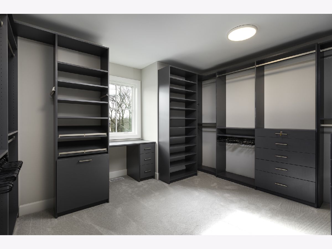
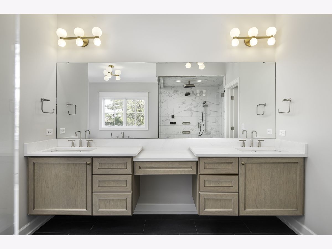
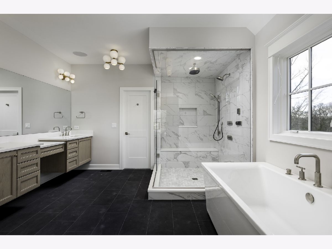
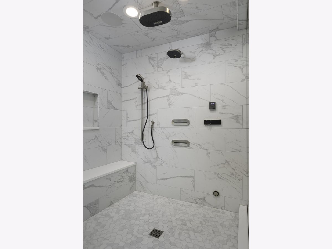
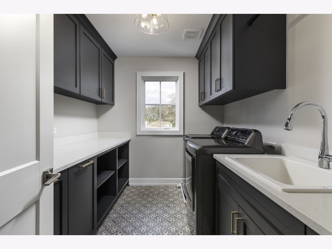
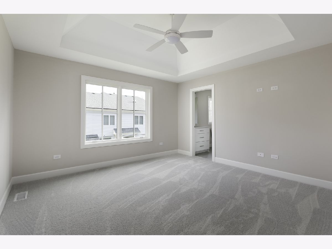
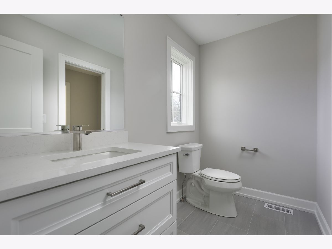
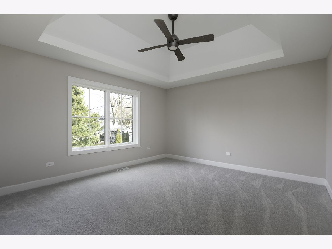
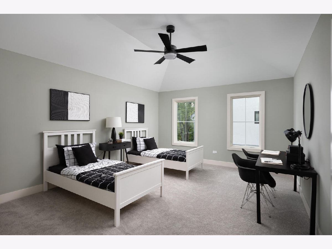
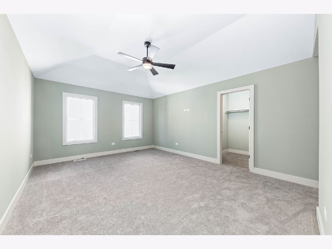
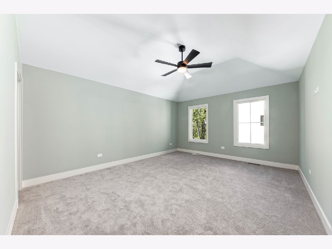
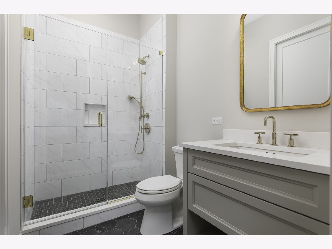
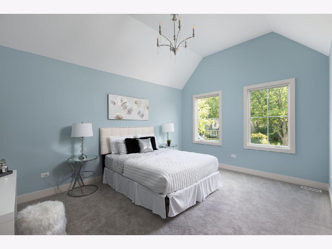
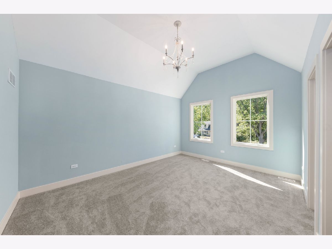
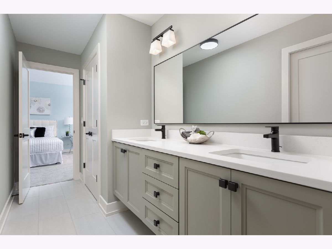
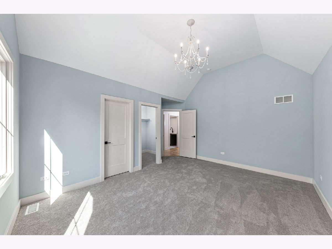
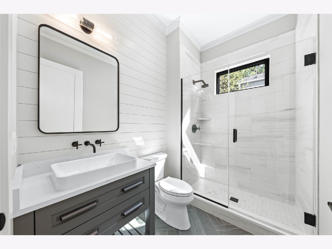
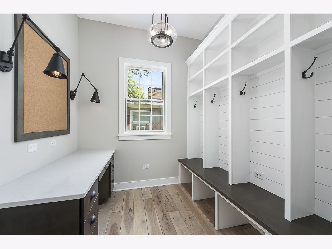
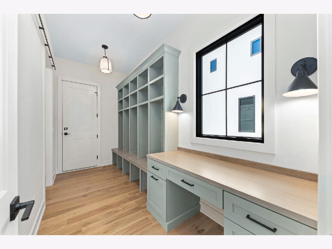
Room Specifics
Total Bedrooms: 4
Bedrooms Above Ground: 4
Bedrooms Below Ground: 0
Dimensions: —
Floor Type: —
Dimensions: —
Floor Type: —
Dimensions: —
Floor Type: —
Full Bathrooms: 4
Bathroom Amenities: Double Sink,Double Shower,Soaking Tub
Bathroom in Basement: 0
Rooms: —
Basement Description: —
Other Specifics
| 3 | |
| — | |
| — | |
| — | |
| — | |
| 70 X 150 | |
| — | |
| — | |
| — | |
| — | |
| Not in DB | |
| — | |
| — | |
| — | |
| — |
Tax History
| Year | Property Taxes |
|---|---|
| 2024 | $7,400 |
Contact Agent
Nearby Similar Homes
Nearby Sold Comparables
Contact Agent
Listing Provided By
john greene, Realtor




