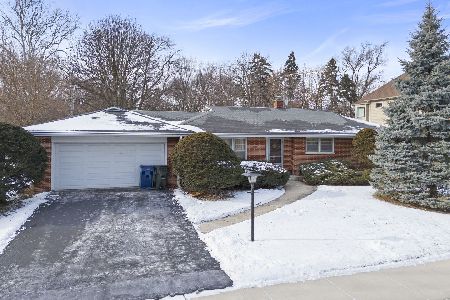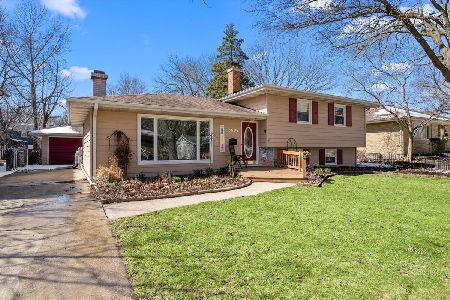845 Tulip Lane, Naperville, Illinois 60540
$450,000
|
Sold
|
|
| Status: | Closed |
| Sqft: | 1,456 |
| Cost/Sqft: | $309 |
| Beds: | 3 |
| Baths: | 3 |
| Year Built: | 1959 |
| Property Taxes: | $7,400 |
| Days On Market: | 468 |
| Lot Size: | 0,24 |
Description
Rarely available ranch home in the coveted West Highlands neighborhood. Solid brick construction. This home sports mid-century modern touches. Newer oversized energy efficient windows allow light to flood in. Hardwood covers most of the floors underneath the carpet. The kitchen has been refreshed with maple cabinetry, granite countertops and stainless steel appliances. There is a handy powder room of the kitchen. The three bedrooms are ample sized and have transom windows. Newer custom wood shutters have been installed for additional privacy. The full basement is finished. Cabinets line one wall for loads of storage and there is a 1/2 bath for your convenience. There is a unfinished portion is perfect for storage, or could be finished for additional living space.. The patio, front walkway as well as the driveway has a custom paver driveway. The backyard is private, serene and perfect for summer entertaining. Gutter Guards have been installed for easy maintenance. The owner has lovingly maintained this home. Fabulous location with very close proximity to Downtown Naperville, Edward Hospital, Starbucks, Trader Joes, and all the wonderful conveniences Naperville has to offer Updates: Furnace,AC-2022, Sump Pump-2023, Roof-2013
Property Specifics
| Single Family | |
| — | |
| — | |
| 1959 | |
| — | |
| — | |
| No | |
| 0.24 |
| — | |
| West Highlands | |
| — / Not Applicable | |
| — | |
| — | |
| — | |
| 12183549 | |
| 0724412016 |
Nearby Schools
| NAME: | DISTRICT: | DISTANCE: | |
|---|---|---|---|
|
Grade School
Elmwood Elementary School |
203 | — | |
|
Middle School
Lincoln Junior High School |
203 | Not in DB | |
|
High School
Naperville Central High School |
203 | Not in DB | |
Property History
| DATE: | EVENT: | PRICE: | SOURCE: |
|---|---|---|---|
| 22 Nov, 2024 | Sold | $450,000 | MRED MLS |
| 19 Oct, 2024 | Under contract | $450,000 | MRED MLS |
| 17 Oct, 2024 | Listed for sale | $450,000 | MRED MLS |
| 1 Oct, 2025 | Under contract | $1,595,000 | MRED MLS |
| 4 Sep, 2025 | Listed for sale | $1,595,000 | MRED MLS |
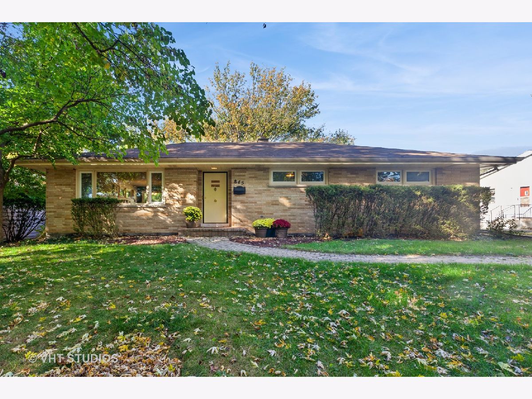
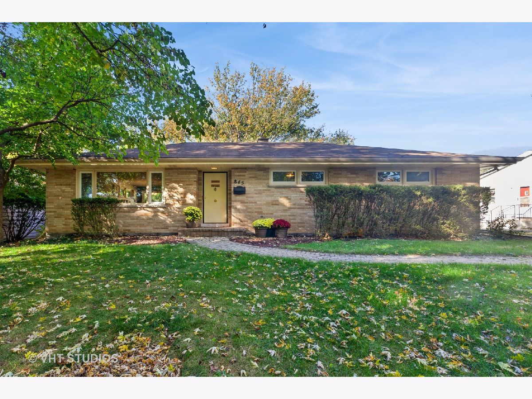
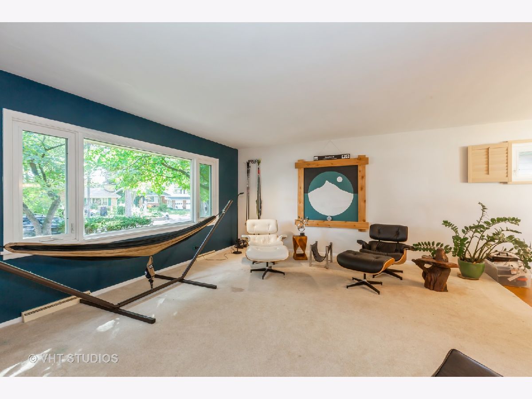
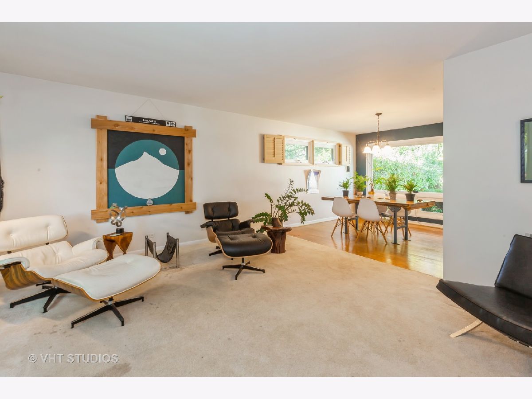
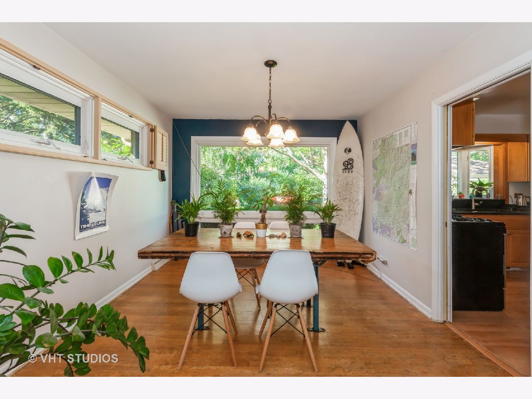
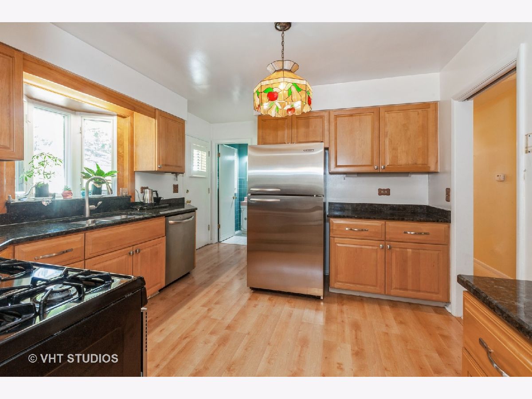
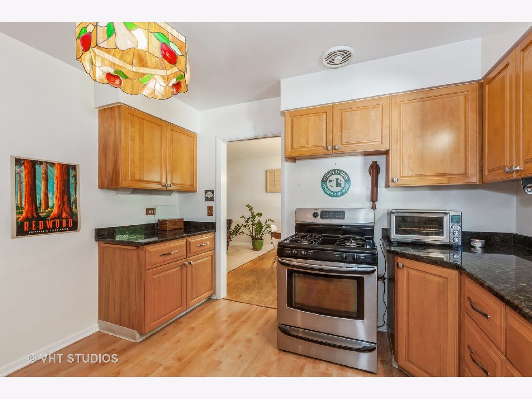
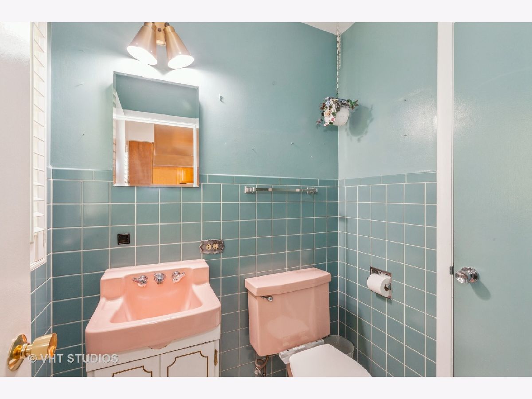
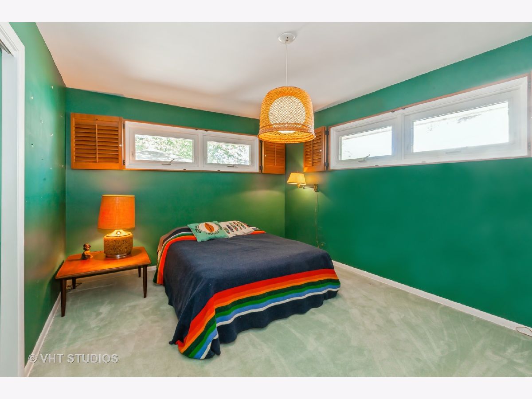
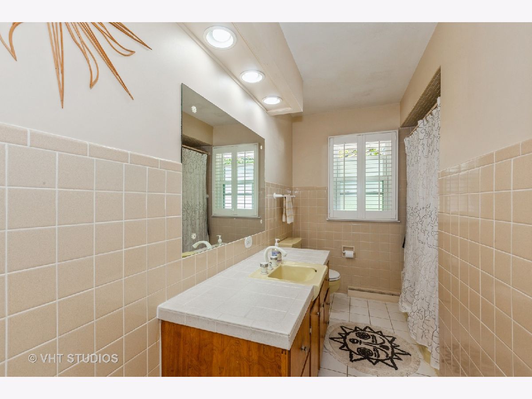
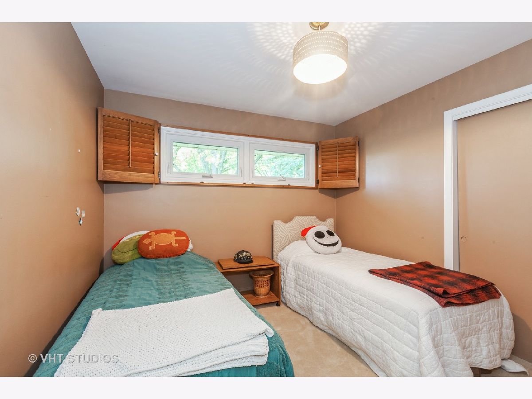
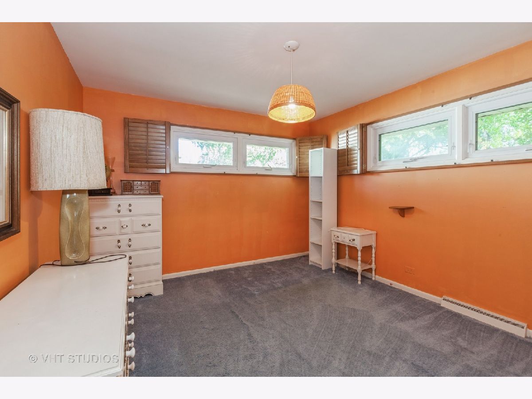
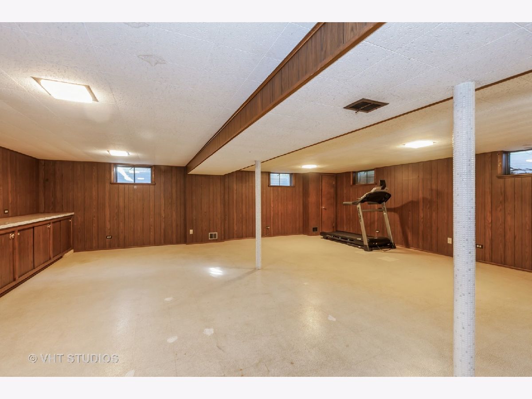
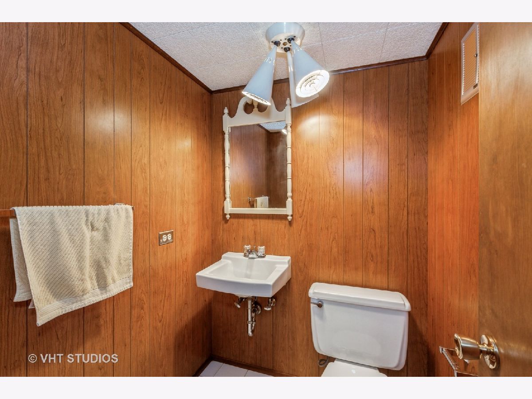
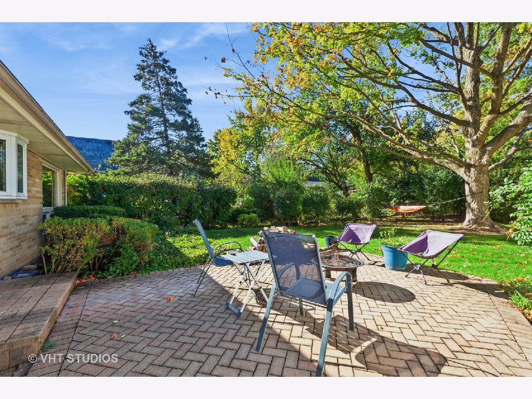
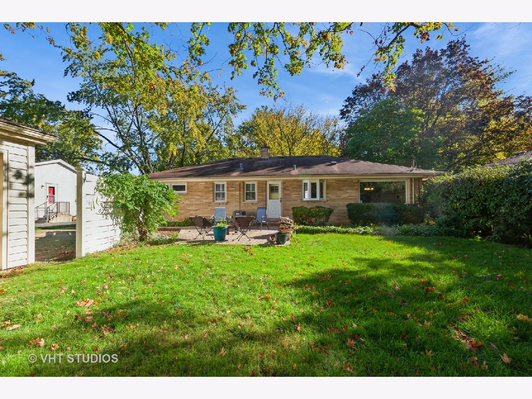
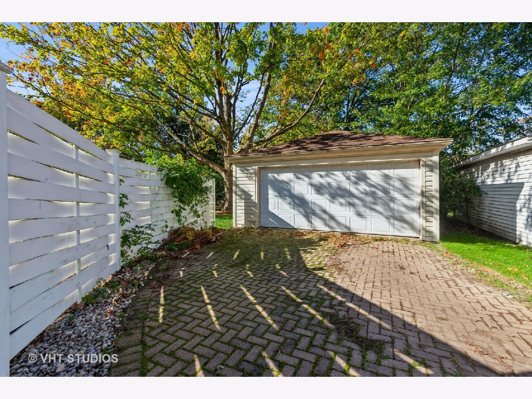
Room Specifics
Total Bedrooms: 3
Bedrooms Above Ground: 3
Bedrooms Below Ground: 0
Dimensions: —
Floor Type: —
Dimensions: —
Floor Type: —
Full Bathrooms: 3
Bathroom Amenities: —
Bathroom in Basement: 1
Rooms: —
Basement Description: Partially Finished
Other Specifics
| 2 | |
| — | |
| Other | |
| — | |
| — | |
| 149X70 | |
| Full | |
| — | |
| — | |
| — | |
| Not in DB | |
| — | |
| — | |
| — | |
| — |
Tax History
| Year | Property Taxes |
|---|---|
| 2024 | $7,400 |
Contact Agent
Nearby Similar Homes
Nearby Sold Comparables
Contact Agent
Listing Provided By
Baird & Warner





