847 Cooper Drive, Palatine, Illinois 60074
$445,000
|
For Sale
|
|
| Status: | Contingent |
| Sqft: | 1,864 |
| Cost/Sqft: | $239 |
| Beds: | 4 |
| Baths: | 3 |
| Year Built: | 1967 |
| Property Taxes: | $8,671 |
| Days On Market: | 122 |
| Lot Size: | 0,21 |
Description
Welcome to this beautifully updated 4-bedroom, 2.5-bathroom home in the heart of desirable Winston Park. Thoughtfully maintained and move-in ready, this property blends comfort, style, and functionality. The inviting kitchen features a center island, abundant storage, and flows seamlessly into the formal living room, perfect for hosting family and friends. A cozy family room with a beautifully updated fireplace opens directly to a private patio and a tree-lined, fully fenced backyard, ideal for entertaining or enjoying quiet evenings outdoors. Throughout the home, you'll find Pergo flooring, refreshed bathrooms, and newer windows, all adding to its modern appeal. Recent Improvements Include: 2024: Front landscaping; 2023: New water heater; 2022: Privacy fence; 2020: New HVAC, French drain installation, new appliances, washer & dryer, sliding glass door, Pergo flooring throughout, new outdoor siding. Located within walking distance to both the elementary and middle schools, this home offers not only comfort and updates, but also unmatched convenience. Don't miss your chance to own this move-in ready Winston Park treasure!
Property Specifics
| Single Family | |
| — | |
| — | |
| 1967 | |
| — | |
| CLARIDGE | |
| No | |
| 0.21 |
| Cook | |
| Winston Park | |
| 0 / Not Applicable | |
| — | |
| — | |
| — | |
| 12477318 | |
| 02123040020000 |
Nearby Schools
| NAME: | DISTRICT: | DISTANCE: | |
|---|---|---|---|
|
Grade School
Jane Addams Elementary School |
15 | — | |
|
Middle School
Winston Campus Middle School |
15 | Not in DB | |
|
High School
Palatine High School |
211 | Not in DB | |
Property History
| DATE: | EVENT: | PRICE: | SOURCE: |
|---|---|---|---|
| 1 Nov, 2013 | Sold | $301,500 | MRED MLS |
| 23 Sep, 2013 | Under contract | $309,900 | MRED MLS |
| 13 Aug, 2013 | Listed for sale | $309,900 | MRED MLS |
| 15 Dec, 2025 | Under contract | $445,000 | MRED MLS |
| — | Last price change | $485,000 | MRED MLS |
| 22 Sep, 2025 | Listed for sale | $485,000 | MRED MLS |
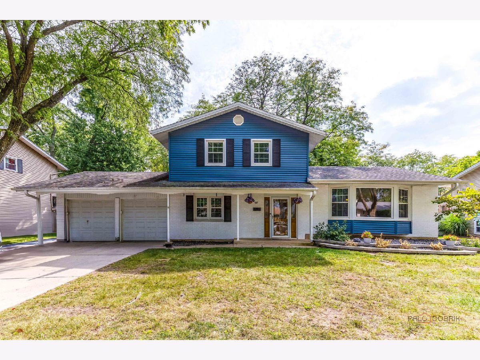
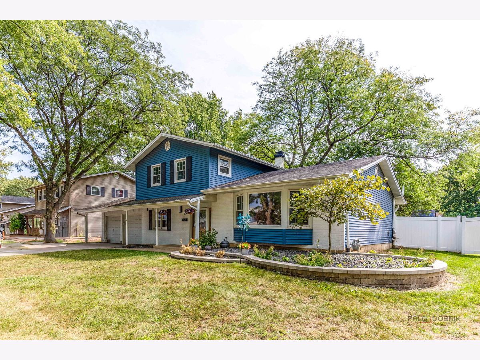
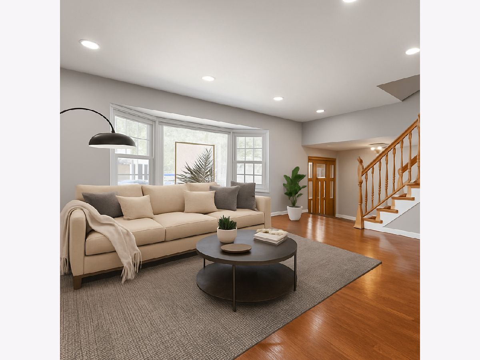
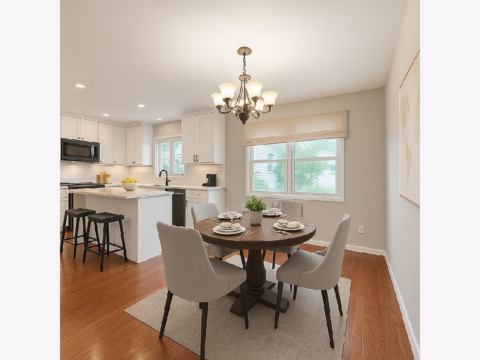
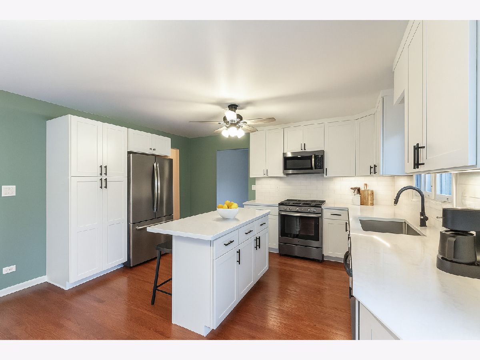
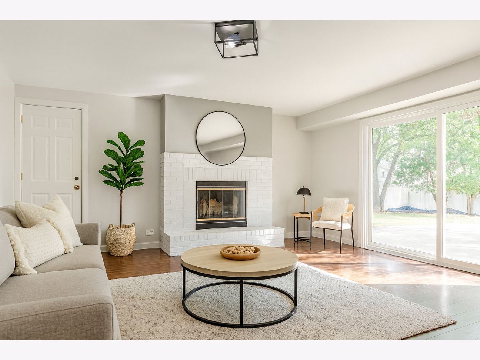
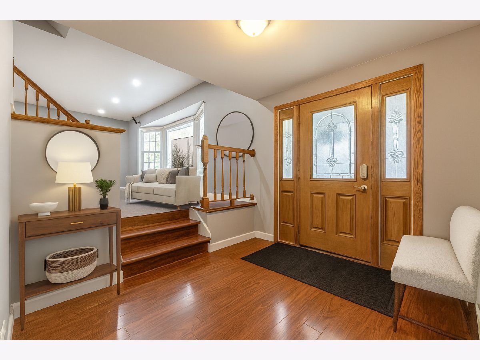
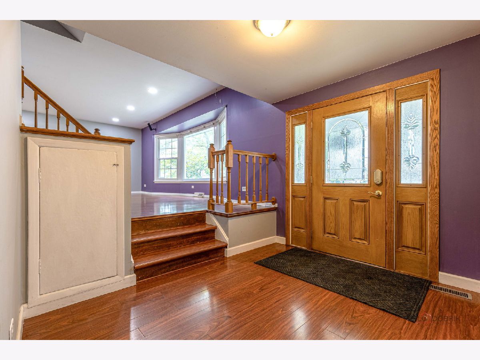
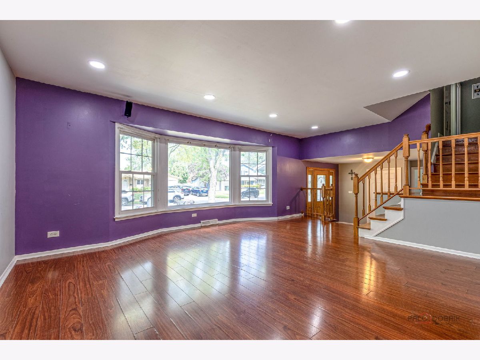
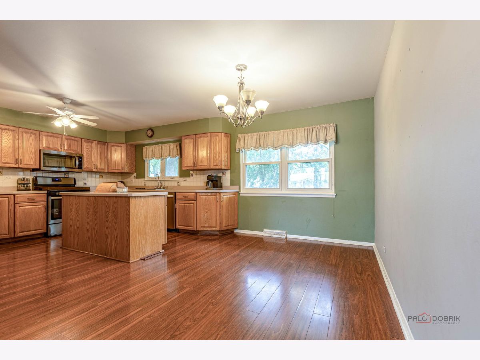
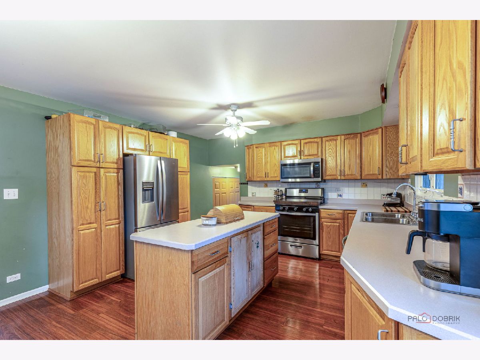
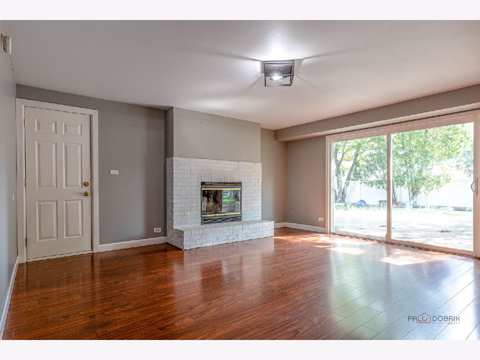
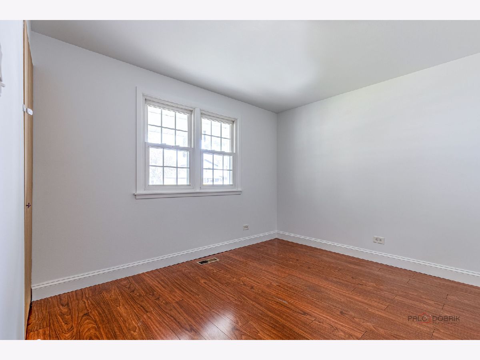
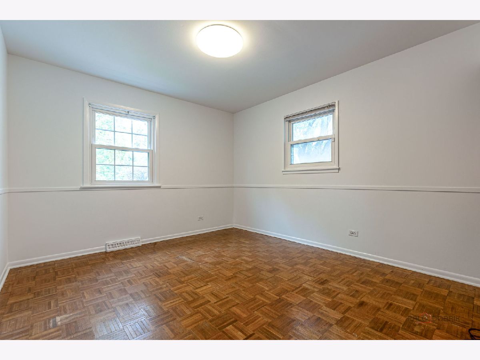
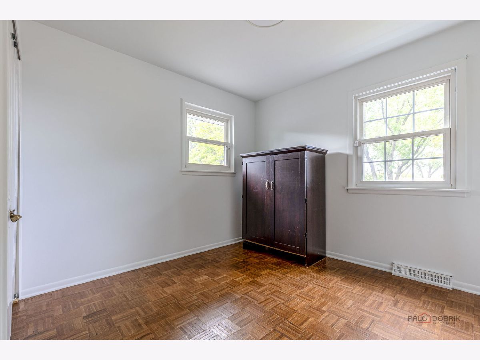
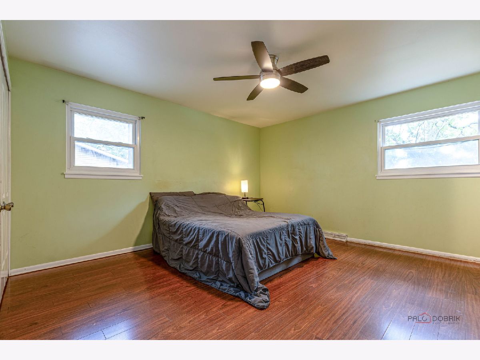
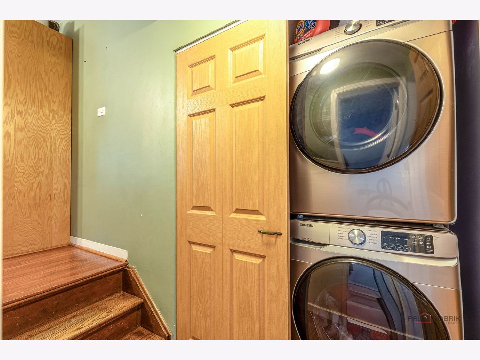
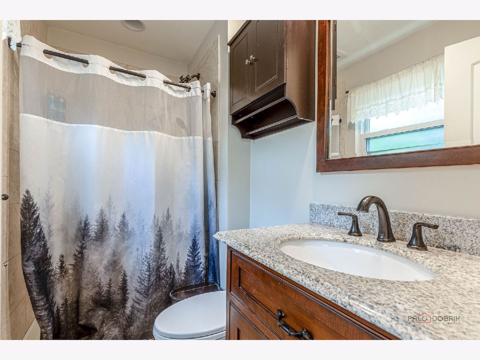
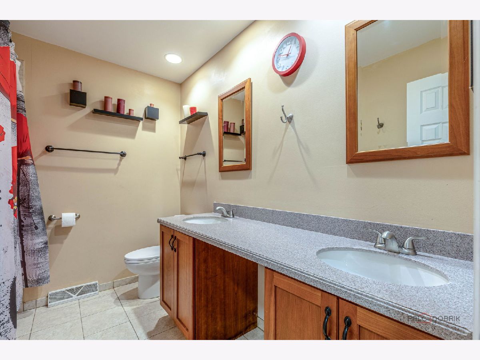
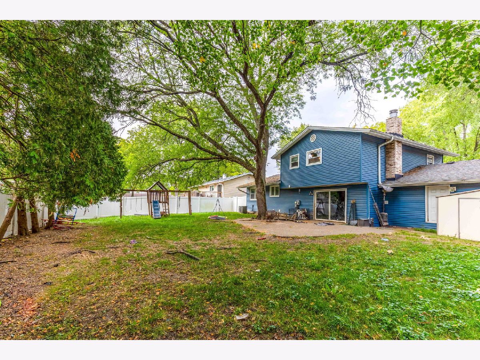
Room Specifics
Total Bedrooms: 4
Bedrooms Above Ground: 4
Bedrooms Below Ground: 0
Dimensions: —
Floor Type: —
Dimensions: —
Floor Type: —
Dimensions: —
Floor Type: —
Full Bathrooms: 3
Bathroom Amenities: Double Sink
Bathroom in Basement: 0
Rooms: —
Basement Description: —
Other Specifics
| 2 | |
| — | |
| — | |
| — | |
| — | |
| 83X110X85X110 | |
| Pull Down Stair | |
| — | |
| — | |
| — | |
| Not in DB | |
| — | |
| — | |
| — | |
| — |
Tax History
| Year | Property Taxes |
|---|---|
| 2013 | $7,546 |
| 2025 | $8,671 |
Contact Agent
Nearby Similar Homes
Nearby Sold Comparables
Contact Agent
Listing Provided By
Berkshire Hathaway HomeServices Chicago









